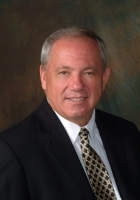
- Ron Tate, Broker,CRB,CRS,GRI,REALTOR ®,SFR
- By Referral Realty
- Mobile: 210.861.5730
- Office: 210.479.3948
- Fax: 210.479.3949
- rontate@taterealtypro.com
Property Photos
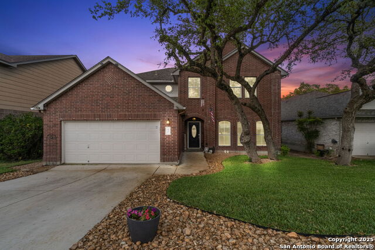

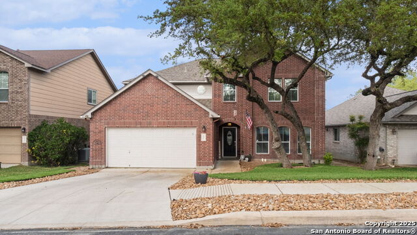
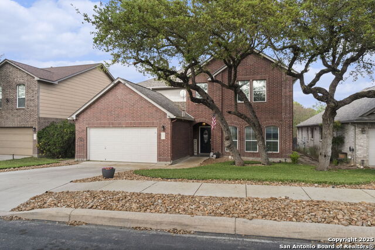
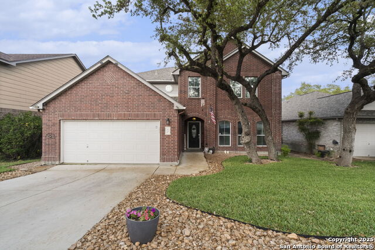
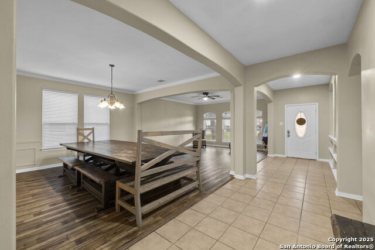
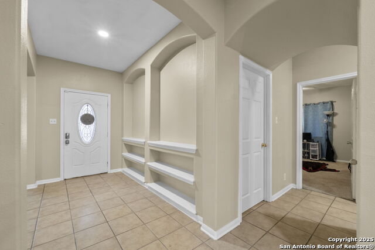
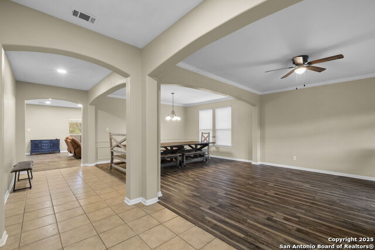
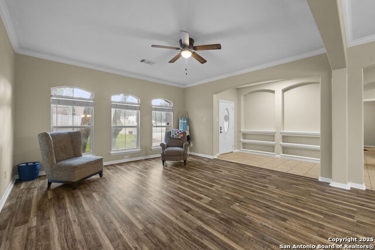
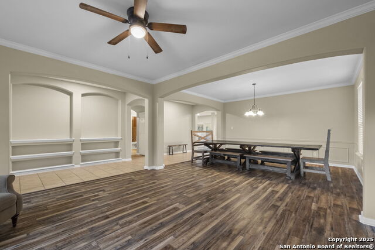
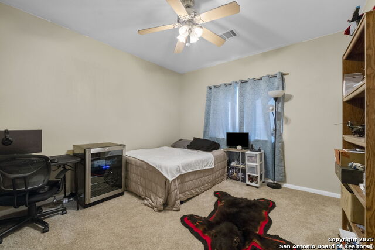
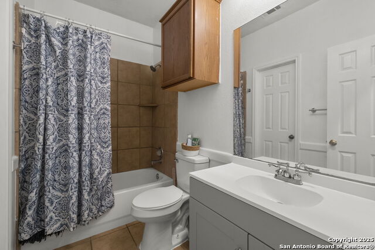
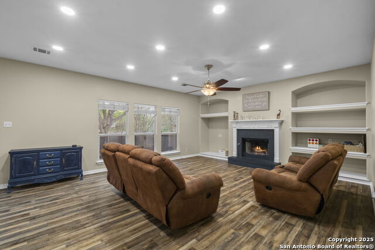
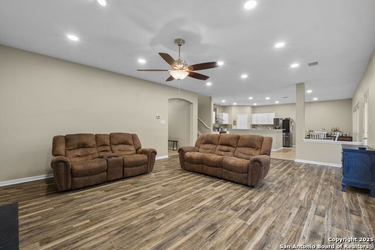
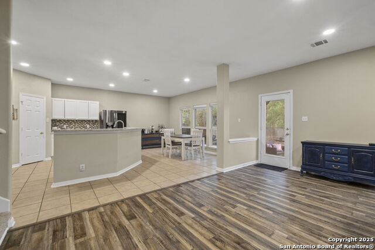
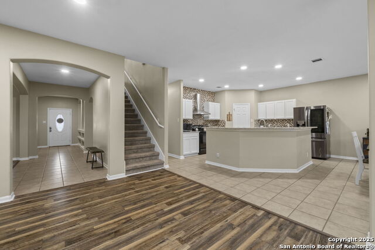
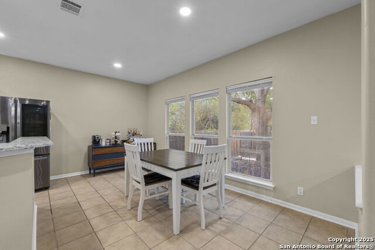
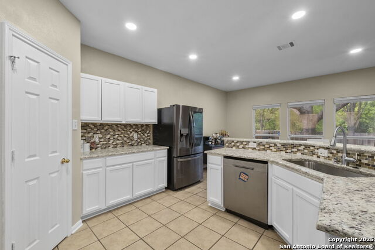
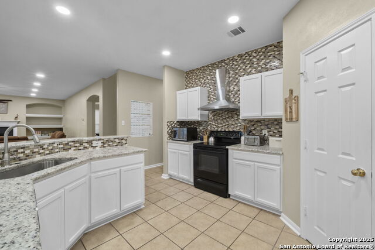
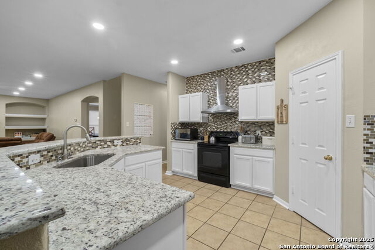
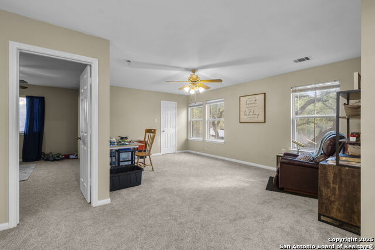
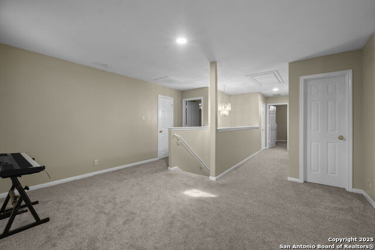
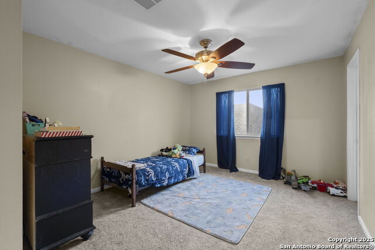
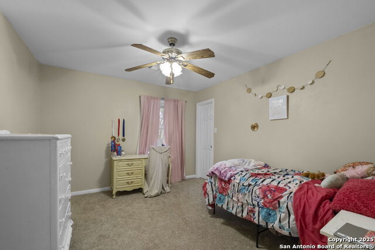
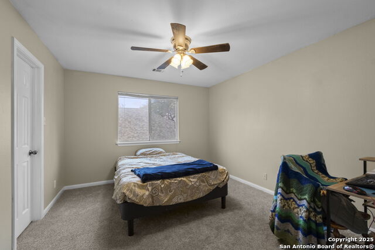
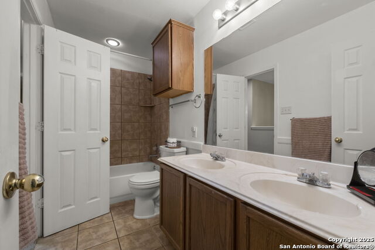
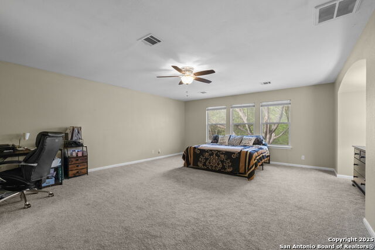
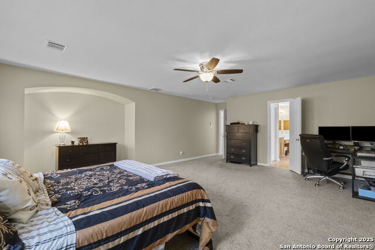
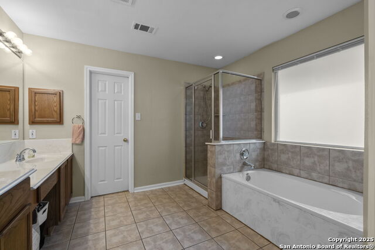
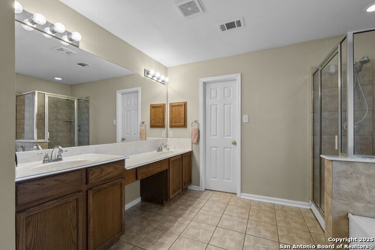
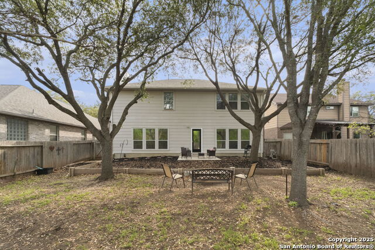
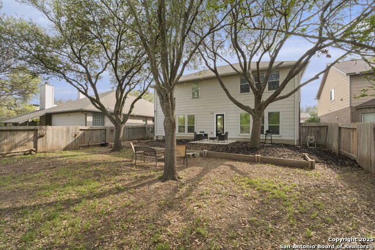
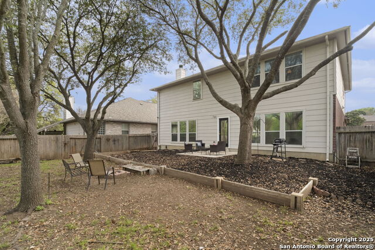
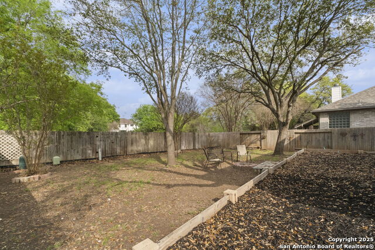
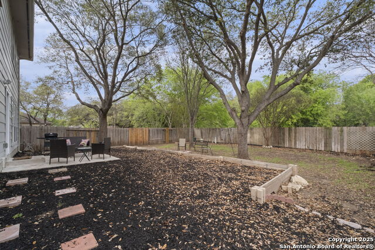
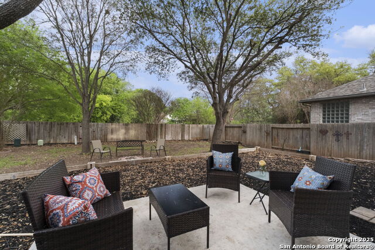
- MLS#: 1855188 ( Single Residential )
- Street Address: 47 Ferris
- Viewed: 44
- Price: $449,000
- Price sqft: $117
- Waterfront: No
- Year Built: 2002
- Bldg sqft: 3850
- Bedrooms: 5
- Total Baths: 3
- Full Baths: 3
- Garage / Parking Spaces: 2
- Days On Market: 65
- Additional Information
- County: BEXAR
- City: San Antonio
- Zipcode: 78254
- Subdivision: Finesilver
- District: Northside
- Elementary School: Nichols
- Middle School: Stevenson
- High School: O'Connor
- Provided by: Hayden Investments, LLC
- Contact: Angela Hayden
- (210) 269-6776

- DMCA Notice
-
DescriptionStunning Home in a Premier Gated Community This beautifully designed home has everything you've been looking for spacious living areas, stylish upgrades, and an unbeatable location. With high ceilings, recessed lighting, and plenty of natural light, the open floor plan feels bright and inviting from the moment you step inside. The oversized kitchen is a dream, offering ample counter space, tons of storage, barstool seating, and a seamless flow into the living area, where a cozy gas fireplace adds warmth and charm. Downstairs, you'll find a versatile flex room, a secondary bedroom, and a full bath functional for guests or multi generational living. Upstairs, the massive loft provides endless possibilities for a media room, game room, or additional lounge space. The primary suite is a true retreat, featuring a spa like en suite bath and an impressive counter and storage space. Large secondary bedrooms and generous storage throughout make this home as functional as it is beautiful. Outside, mature trees and natural terrain create a peaceful setting, while the patio slab is ideal for relaxing or entertaining. The three sided brick exterior, a newer roof (2020), and a recently replaced HVAC system (2018) ensure lasting quality. Partial gutters with a leaf guard add to the home's easy maintenance. Located just minutes from Loop 1604, shopping, and top rated restaurants, this home also offers access to incredible community amenities, including a pool, park, playground, and sports courts. This is the perfect blend of space, style, and convenience don't miss your chance to make it yours!
Features
Possible Terms
- Conventional
- FHA
- VA
- Cash
Air Conditioning
- One Central
Apprx Age
- 23
Builder Name
- Medallion
Construction
- Pre-Owned
Contract
- Exclusive Right To Sell
Days On Market
- 220
Currently Being Leased
- No
Dom
- 61
Elementary School
- Nichols
Exterior Features
- Brick
- 3 Sides Masonry
- Cement Fiber
Fireplace
- One
- Living Room
- Gas
Floor
- Carpeting
- Ceramic Tile
- Laminate
Foundation
- Slab
Garage Parking
- Two Car Garage
Heating
- Central
Heating Fuel
- Natural Gas
High School
- O'Connor
Home Owners Association Fee
- 220
Home Owners Association Frequency
- Quarterly
Home Owners Association Mandatory
- Mandatory
Home Owners Association Name
- FINESILVER RANCH
Inclusions
- Ceiling Fans
- Washer Connection
- Dryer Connection
- Disposal
- Dishwasher
- Water Softener (owned)
- Smoke Alarm
- Security System (Owned)
- Pre-Wired for Security
- Gas Water Heater
- Garage Door Opener
- Plumb for Water Softener
- Smooth Cooktop
- Solid Counter Tops
Instdir
- From 1604 West Bound exit Braun Rd. and turn left. Continue to Finesilver and go left. Follow Finesilver down until it dead ends at Ferris Creek. Turn Left home will be at the end of the block on the right.
Interior Features
- Two Living Area
- Separate Dining Room
- Eat-In Kitchen
- Two Eating Areas
- Breakfast Bar
- Loft
- Utility Room Inside
- Secondary Bedroom Down
- 1st Floor Lvl/No Steps
- High Ceilings
- Open Floor Plan
- Cable TV Available
- High Speed Internet
- Laundry Lower Level
- Laundry Room
- Walk in Closets
Kitchen Length
- 17
Legal Desc Lot
- 54
Legal Description
- Ncb 17872 Blk 3 Lot 54 Finesilver Ut-5B
Lot Description
- On Greenbelt
Middle School
- Stevenson
Multiple HOA
- No
Neighborhood Amenities
- Controlled Access
- Pool
- Clubhouse
- Park/Playground
- Jogging Trails
- Basketball Court
Occupancy
- Owner
Owner Lrealreb
- No
Ph To Show
- 210-222-2227
Possession
- Closing/Funding
Property Type
- Single Residential
Roof
- Composition
School District
- Northside
Source Sqft
- Appsl Dist
Style
- Two Story
Total Tax
- 10075
Views
- 44
Water/Sewer
- Water System
- Sewer System
Window Coverings
- All Remain
Year Built
- 2002
Property Location and Similar Properties