
- Ron Tate, Broker,CRB,CRS,GRI,REALTOR ®,SFR
- By Referral Realty
- Mobile: 210.861.5730
- Office: 210.479.3948
- Fax: 210.479.3949
- rontate@taterealtypro.com
Property Photos
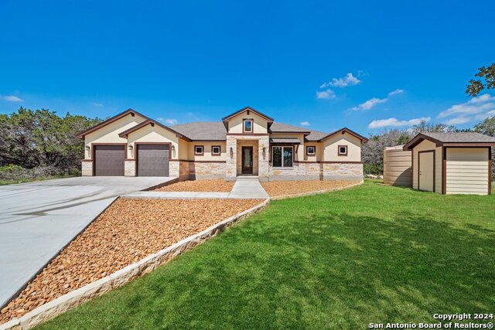

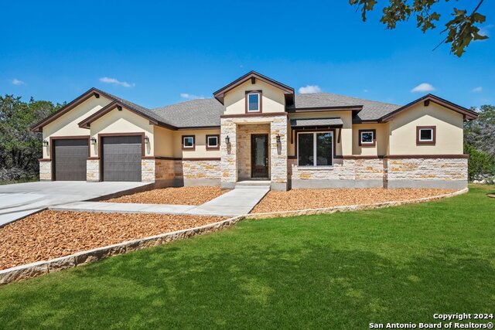
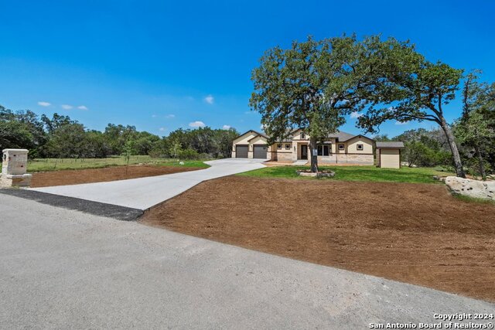
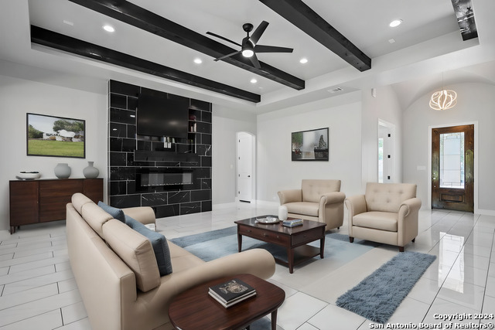
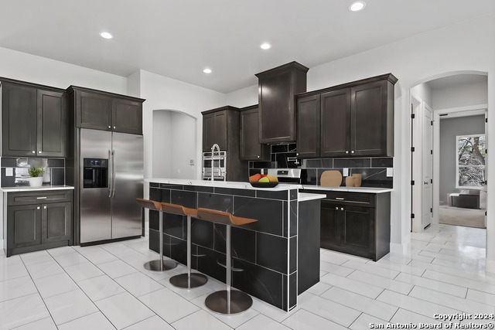
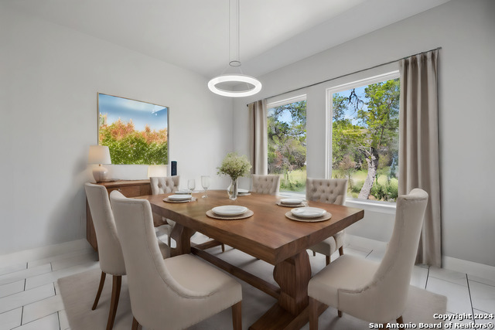
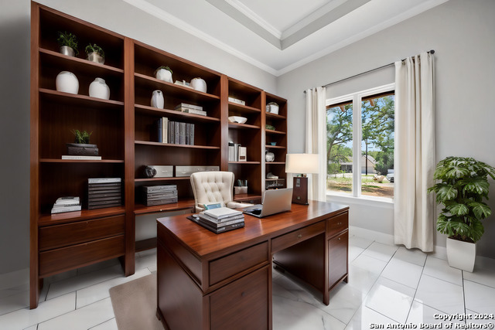
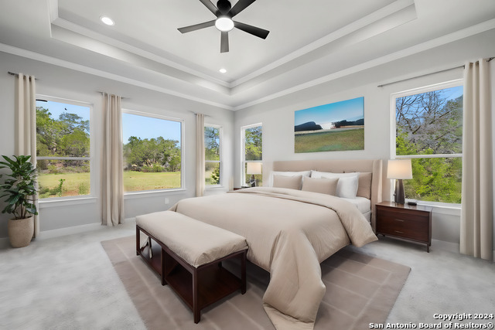
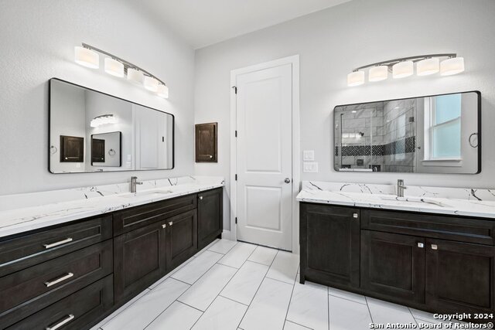
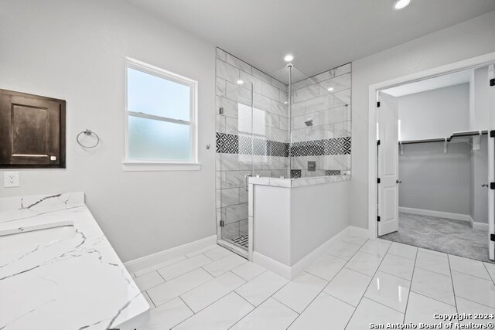
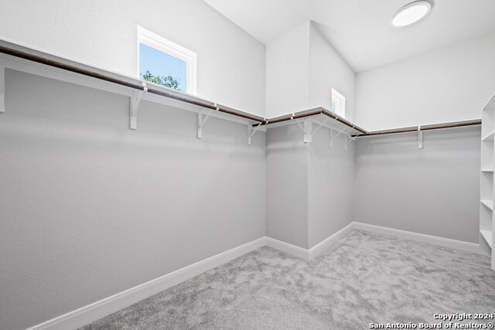
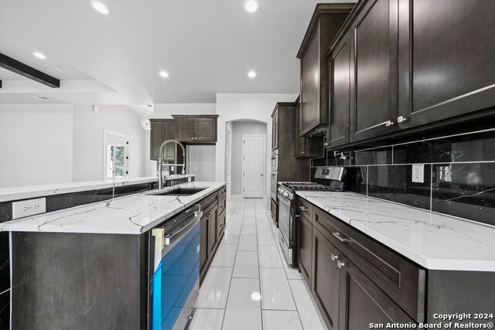
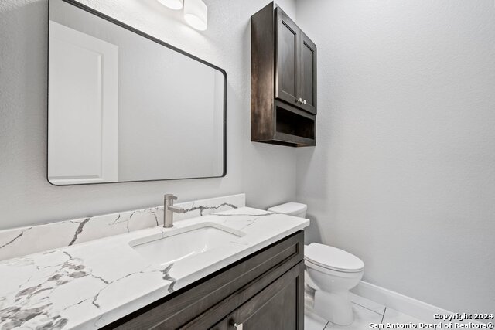
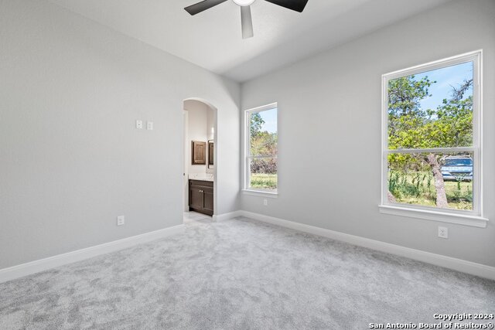
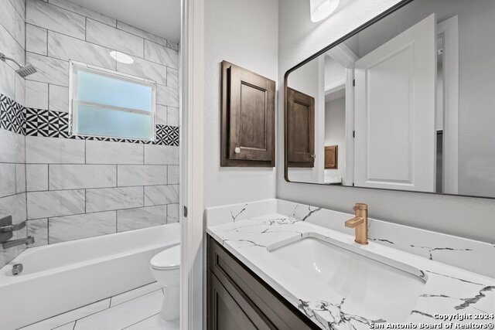
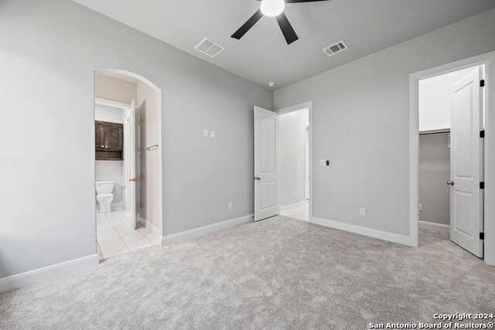
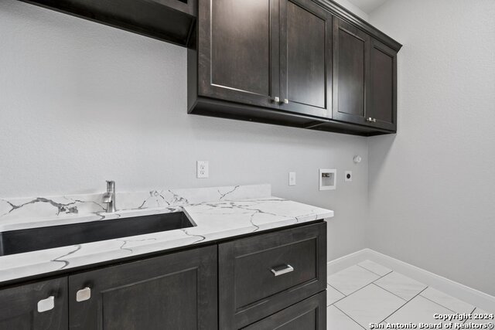
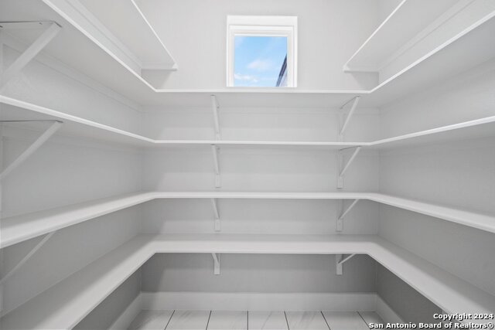
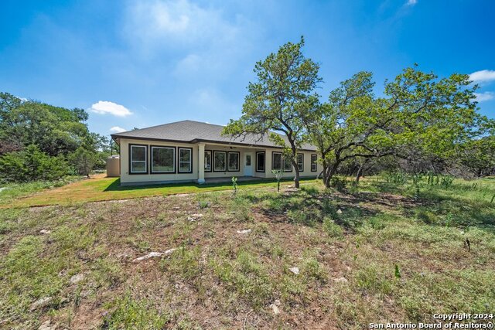
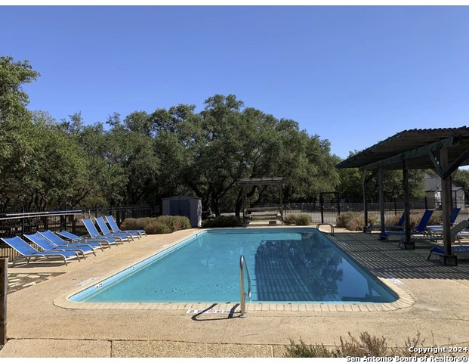
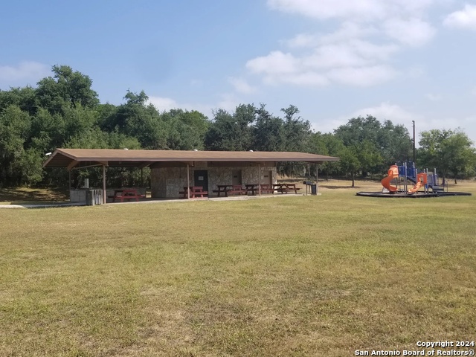
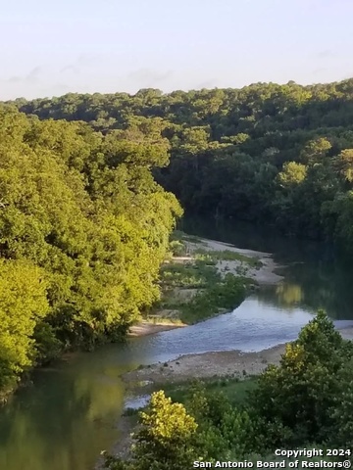
- MLS#: 1855160 ( Single Residential )
- Street Address: 1490 Misty Ln
- Viewed: 19
- Price: $664,999
- Price sqft: $270
- Waterfront: No
- Year Built: 2024
- Bldg sqft: 2464
- Bedrooms: 3
- Total Baths: 3
- Full Baths: 2
- 1/2 Baths: 1
- Garage / Parking Spaces: 2
- Days On Market: 65
- Additional Information
- County: COMAL
- City: Spring Branch
- Zipcode: 78070
- Subdivision: Rivermont
- District: Comal
- Elementary School: Arlon Seay
- Middle School: Spring Branch
- High School: Smithson Valley
- Provided by: Vortex Realty
- Contact: Patty White
- (210) 763-5659

- DMCA Notice
-
DescriptionWelcome to your dream home! This new custom residence offers 2,464 sq.ft of luxurious living space with 10 foot ceilings, located in the highly desirable Spring Branch, Texas. Designed to provide comfort, convenience, and elegance, this home is perfect for modern living. The heart of the home is the expansive open concept kitchen, a chef's delight that boasts quartz countertops, a built in oven and microwave, a gas stove with oven, and a convenient water faucet over the stove. Modern amenities include rece
Features
Possible Terms
- Conventional
- FHA
- VA
- Cash
Air Conditioning
- One Central
Block
- 12
Builder Name
- Jorge Moya
Construction
- New
Contract
- Exclusive Right To Sell
Days On Market
- 282
Dom
- 35
Elementary School
- Arlon Seay
Exterior Features
- Stone/Rock
- Stucco
Fireplace
- One
- Living Room
- Mock Fireplace
Floor
- Carpeting
- Ceramic Tile
Foundation
- Slab
Garage Parking
- Two Car Garage
Heating
- Central
Heating Fuel
- Electric
High School
- Smithson Valley
Home Owners Association Fee
- 309
Home Owners Association Frequency
- Annually
Home Owners Association Mandatory
- Mandatory
Home Owners Association Name
- RIVERMONT POA
Inclusions
- Ceiling Fans
- Washer Connection
- Dryer Connection
- Built-In Oven
- Self-Cleaning Oven
- Microwave Oven
- Stove/Range
- Gas Cooking
- Disposal
- Dishwasher
- Smoke Alarm
- Pre-Wired for Security
- Attic Fan
- Gas Water Heater
- Garage Door Opener
- In Wall Pest Control
- Plumb for Water Softener
- Solid Counter Tops
- Custom Cabinets
- Central Distribution Plumbing System
- City Garbage service
Instdir
- From 281 N
- take 46 West
- make a right on Spring Branch Road
- right on Shady Cove Ln then left in Misty Ln.
Interior Features
- One Living Area
- Separate Dining Room
- Island Kitchen
- Breakfast Bar
- Walk-In Pantry
- Study/Library
- High Ceilings
- Open Floor Plan
- High Speed Internet
- Laundry Room
- Walk in Closets
- Attic - Partially Floored
- Attic - Pull Down Stairs
- Attic - Storage Only
- Attic - Attic Fan
Kitchen Length
- 12
Legal Desc Lot
- 21
Legal Description
- RIVERMONT 3
- BLOCK 12
- LOT 21
Lot Description
- 1/4 - 1/2 Acre
- Mature Trees (ext feat)
- Level
Middle School
- Spring Branch
Multiple HOA
- No
Neighborhood Amenities
- Pool
- Tennis
- Clubhouse
- Park/Playground
- BBQ/Grill
- Basketball Court
- Lake/River Park
Occupancy
- Vacant
Owner Lrealreb
- No
Ph To Show
- 210-7635659
Possession
- Closing/Funding
Property Type
- Single Residential
Roof
- Composition
School District
- Comal
Source Sqft
- Appsl Dist
Style
- One Story
Total Tax
- 1288
Views
- 19
Virtual Tour Url
- https://my.matterport.com/show/?m=iwwsdm3YYbq
Water/Sewer
- Private Well
- Aerobic Septic
Window Coverings
- None Remain
Year Built
- 2024
Property Location and Similar Properties