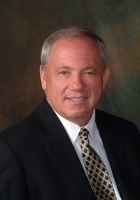
- Ron Tate, Broker,CRB,CRS,GRI,REALTOR ®,SFR
- By Referral Realty
- Mobile: 210.861.5730
- Office: 210.479.3948
- Fax: 210.479.3949
- rontate@taterealtypro.com
Property Photos
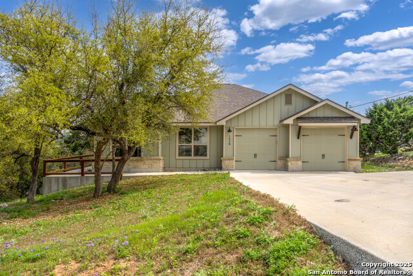

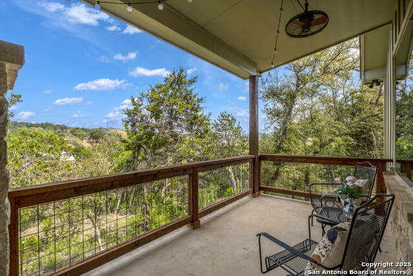
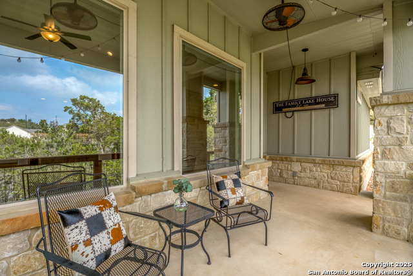
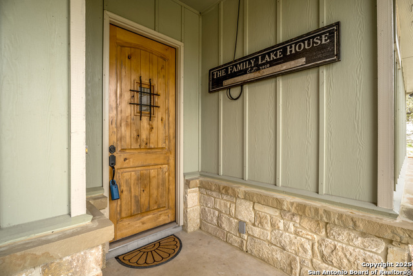
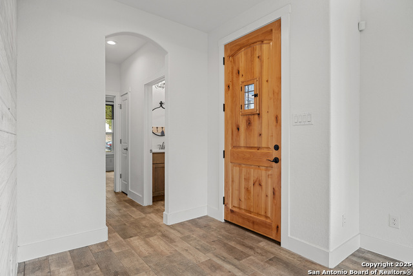
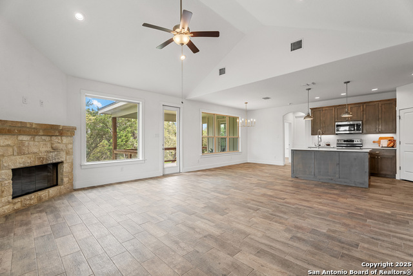
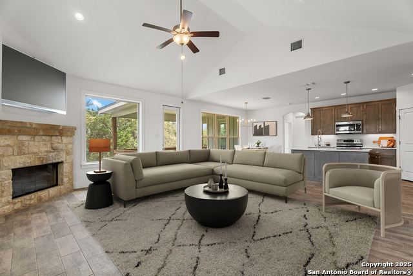
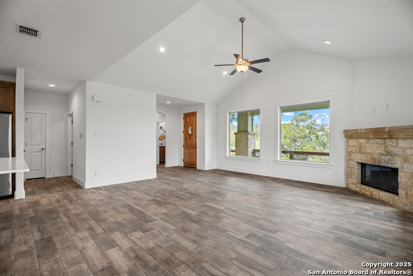
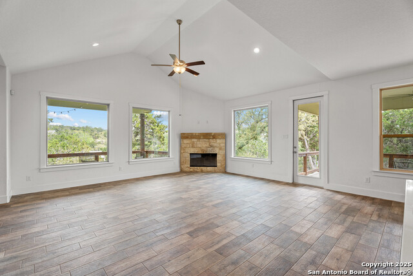
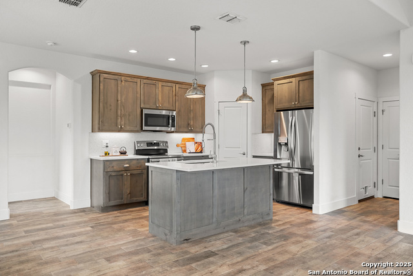
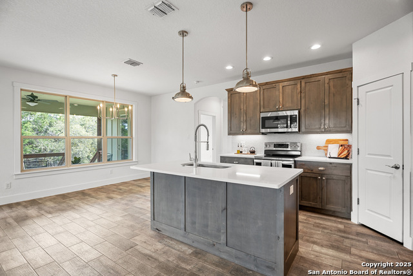
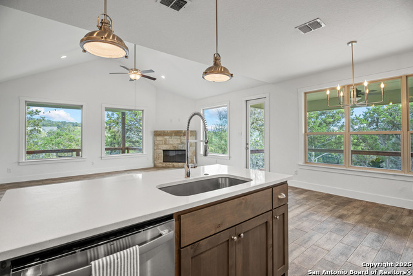
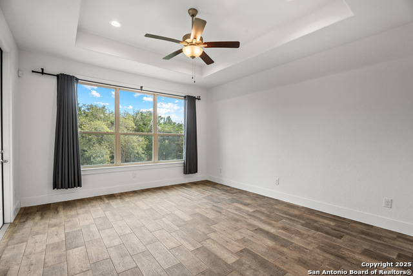
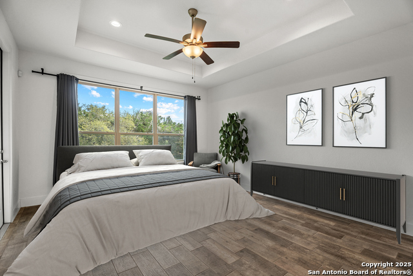
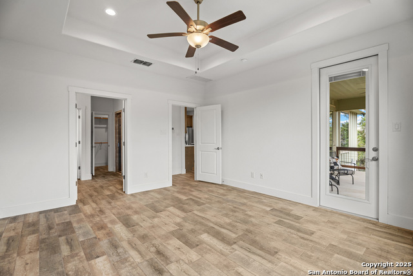
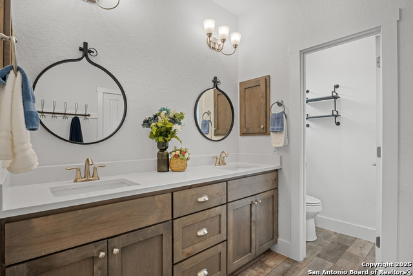
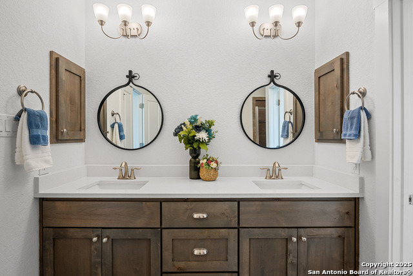
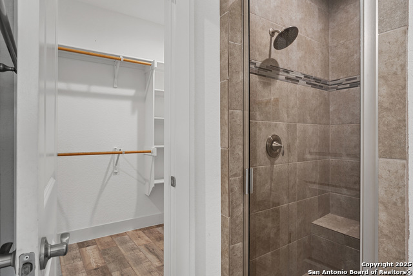
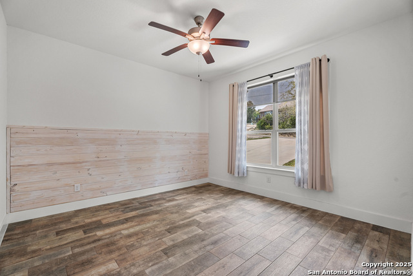
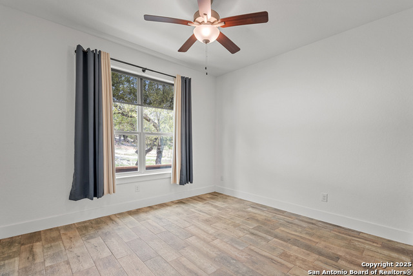
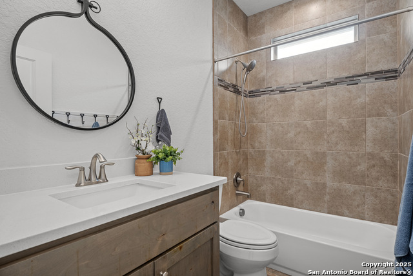
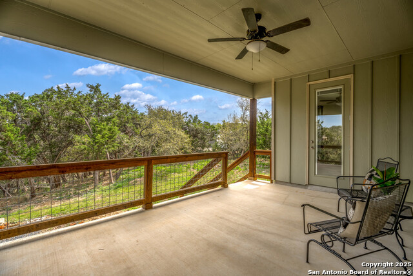
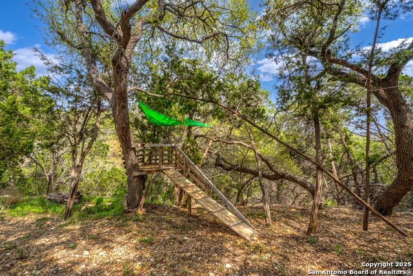
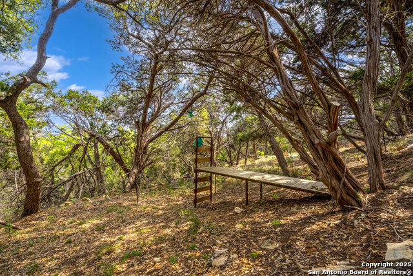
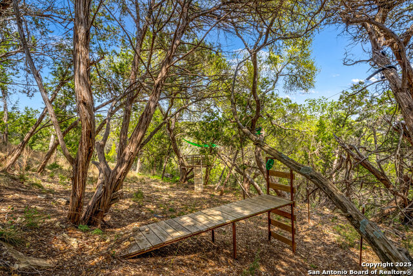
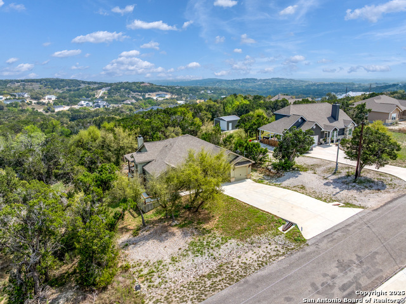
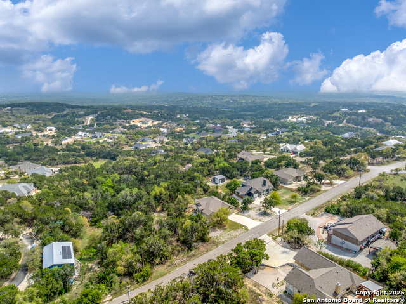
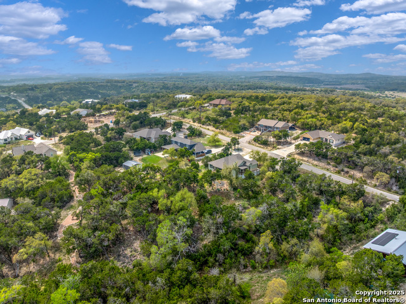
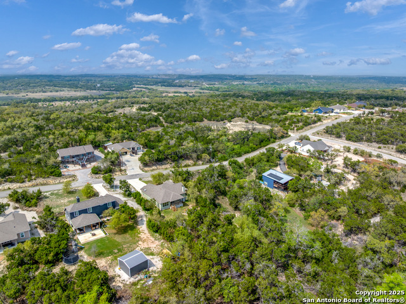
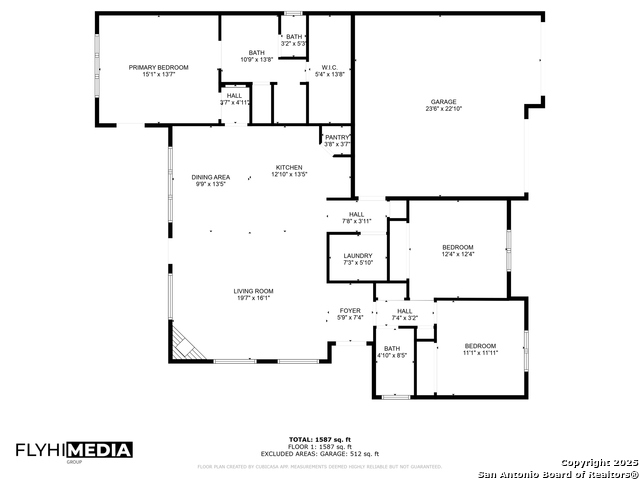
- MLS#: 1855151 ( Single Residential )
- Street Address: 1039 Primrose Path
- Viewed: 132
- Price: $499,900
- Price sqft: $297
- Waterfront: No
- Year Built: 2019
- Bldg sqft: 1683
- Bedrooms: 3
- Total Baths: 2
- Full Baths: 2
- Garage / Parking Spaces: 2
- Days On Market: 266
- Additional Information
- County: COMAL
- City: Canyon Lake
- Zipcode: 78133
- Subdivision: Summit North Estates
- District: Comal
- Elementary School: Rebecca Creek
- Middle School: Mountain Valley
- High School: Smiton Valley
- Provided by: eXp Realty
- Contact: Terri Smith
- (210) 556-9452

- DMCA Notice
-
Description**Price Adjustment** Vacant and move in ready, this 3 bedroom, 2 bathroom home offers a perfect combination of comfort, style, and Hill Country living on a spacious half acre lot. Featuring 1,683 sq. ft. of single level living, the open concept layout is filled with natural light and enhanced by ceramic tile flooring throughout for easy care. The kitchen is designed with sleek quartz countertops, soft close cabinetry, and includes a refrigerator for a seamless move in. The private primary suite offers direct access to the backyard patio, ample closet space, and a well appointed en suite bath. Two additional bedrooms provide versatility for guests, a home office, or family needs. Outdoors, enjoy the spacious lot with room to create your own Hill Country retreat plus a unique backyard zipline feature for added fun. Located in the gated community of Summit North Estates, this property combines country charm with convenience, just minutes from Canyon Lake, local dining, live music, and essential shopping. Zoned for Comal ISD schools. Schedule your private showing today and see why this home is a standout opportunity in Canyon Lake!
Features
Possible Terms
- Conventional
- FHA
- VA
- Cash
Air Conditioning
- One Central
Builder Name
- David Barr
Construction
- Pre-Owned
Contract
- Exclusive Right To Sell
Days On Market
- 263
Dom
- 263
Elementary School
- Rebecca Creek
Exterior Features
- Stone/Rock
- Siding
Fireplace
- One
- Living Room
- Wood Burning
Floor
- Ceramic Tile
Foundation
- Slab
Garage Parking
- Two Car Garage
Heating
- Central
Heating Fuel
- Electric
High School
- Smithson Valley
Home Owners Association Fee
- 150
Home Owners Association Frequency
- Annually
Home Owners Association Mandatory
- Mandatory
Home Owners Association Name
- SUMMIT NORTH ESTATES
- INC
Inclusions
- Ceiling Fans
- Washer Connection
- Dryer Connection
- Self-Cleaning Oven
- Microwave Oven
- Refrigerator
- Disposal
- Dishwasher
- Electric Water Heater
- Garage Door Opener
- Private Garbage Service
Instdir
- From hwy 32
- turn on North Cranes Mill. Turn right to the entrance of Summit North(gated) which is Compass Rose. At the stop sign
- go straight. Turn right at the top of the hill and home will be on the right. Sign in front.
Interior Features
- One Living Area
- Eat-In Kitchen
- Island Kitchen
- Walk-In Pantry
- Utility Room Inside
- High Ceilings
- Open Floor Plan
- Cable TV Available
- High Speed Internet
- All Bedrooms Downstairs
- Laundry Main Level
- Laundry Room
- Walk in Closets
- Attic - Partially Floored
- Attic - Pull Down Stairs
- Attic - Attic Fan
Kitchen Length
- 12
Legal Desc Lot
- 162
Legal Description
- SUMMIT NORTH PHASE 4
- LOT 162
Middle School
- Mountain Valley
Multiple HOA
- No
Neighborhood Amenities
- Controlled Access
Occupancy
- Vacant
Owner Lrealreb
- No
Ph To Show
- 800-SHOWING
Possession
- Closing/Funding
Property Type
- Single Residential
Recent Rehab
- No
Roof
- Composition
School District
- Comal
Source Sqft
- Appsl Dist
Style
- One Story
Utility Supplier Elec
- Pedernaled
Utility Supplier Grbge
- Hill Country
Utility Supplier Water
- Texas Water
Views
- 132
Water/Sewer
- Aerobic Septic
- Co-op Water
Window Coverings
- All Remain
Year Built
- 2019
Property Location and Similar Properties