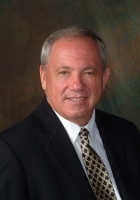
- Ron Tate, Broker,CRB,CRS,GRI,REALTOR ®,SFR
- By Referral Realty
- Mobile: 210.861.5730
- Office: 210.479.3948
- Fax: 210.479.3949
- rontate@taterealtypro.com
Property Photos
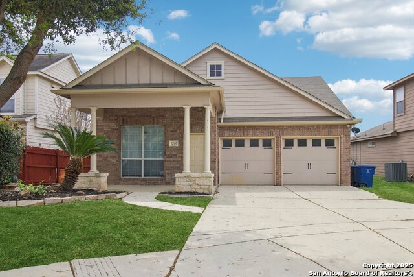

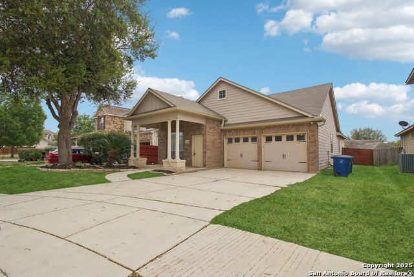
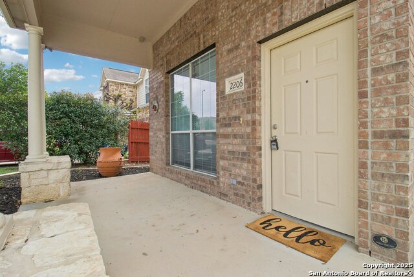
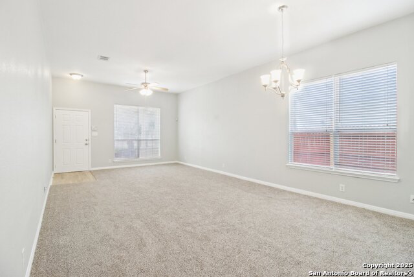
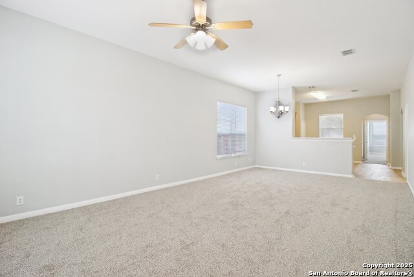
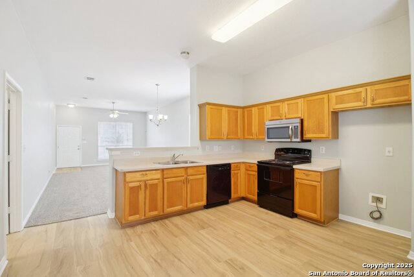

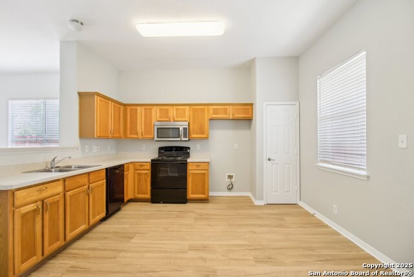
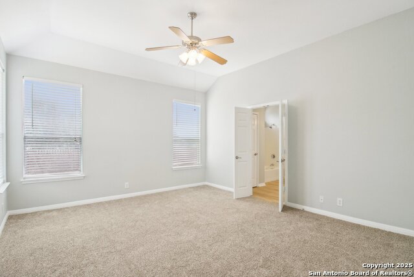
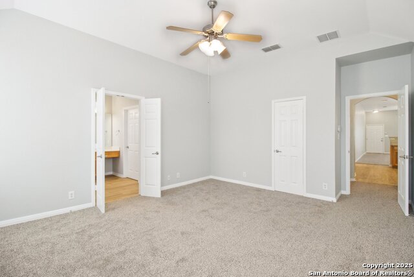
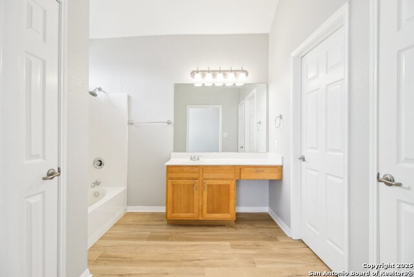
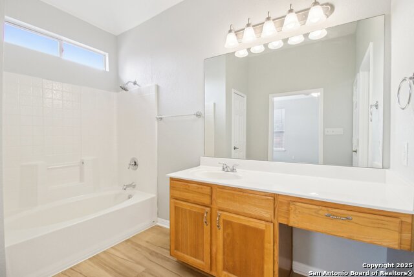
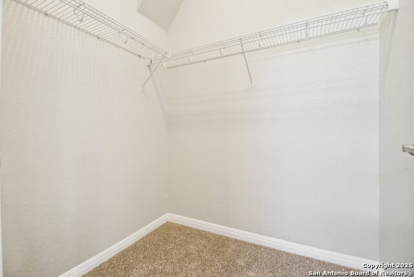

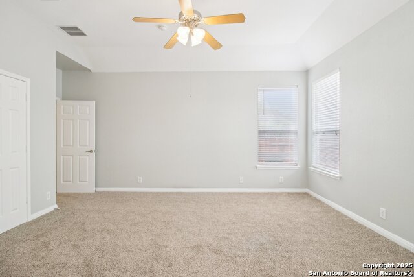
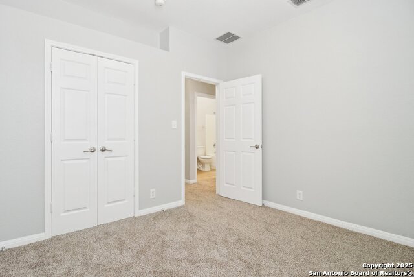
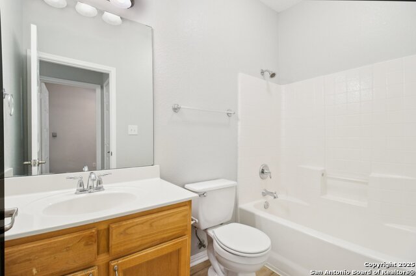
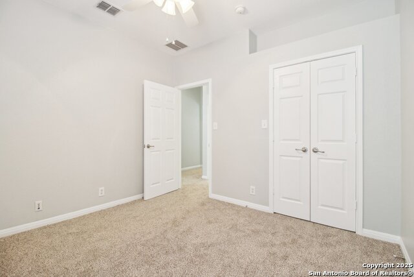
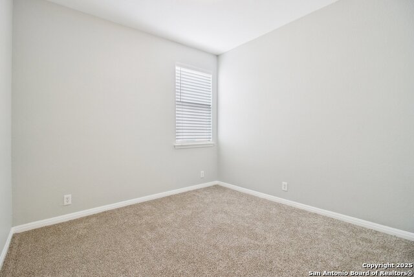
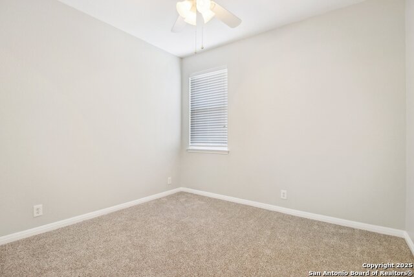

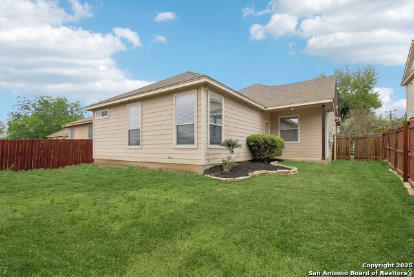
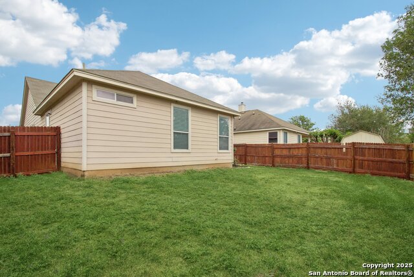
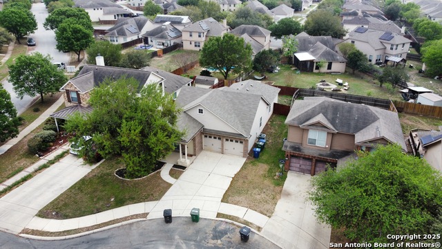
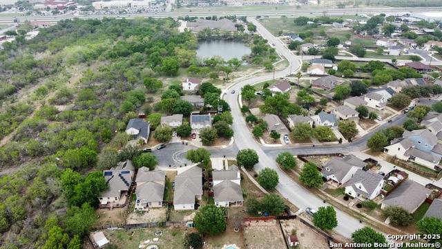
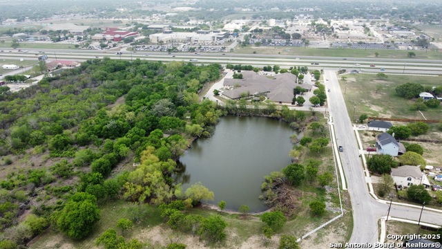
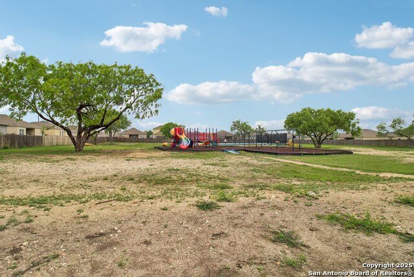
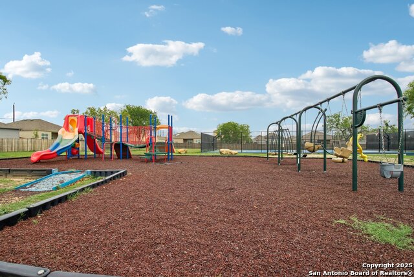

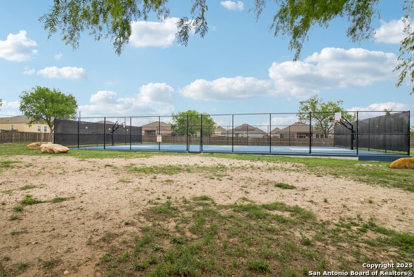
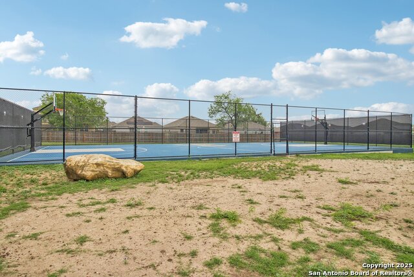
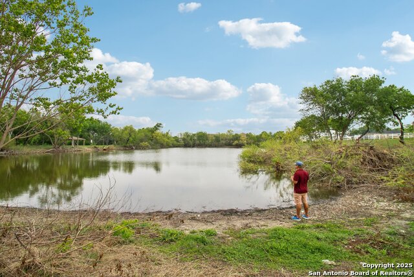
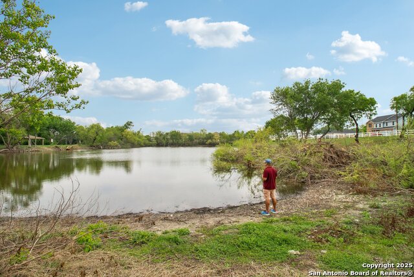
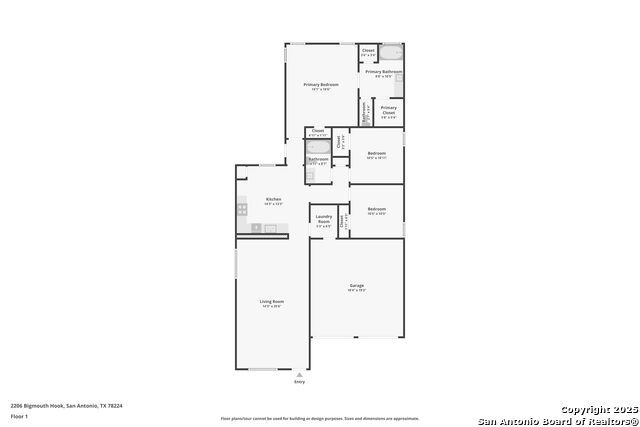
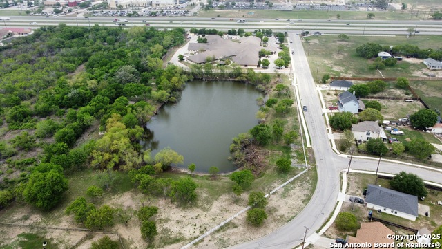
- MLS#: 1855097 ( Single Residential )
- Street Address: 2206 Bigmouth Hook
- Viewed: 20
- Price: $240,000
- Price sqft: $163
- Waterfront: No
- Year Built: 2005
- Bldg sqft: 1476
- Bedrooms: 3
- Total Baths: 2
- Full Baths: 2
- Garage / Parking Spaces: 2
- Days On Market: 66
- Additional Information
- County: BEXAR
- City: San Antonio
- Zipcode: 78224
- Subdivision: Hunters Pond
- District: Southwest I.S.D.
- Elementary School: Bob Hope
- Middle School: Scoby Middle School
- High School: Southwest
- Provided by: NB Elite Realty
- Contact: Andres Fernandez
- (210) 396-9697

- DMCA Notice
-
DescriptionSeller concessions for buyer available! Step into this inviting one story home, built in 2005, offering 1,476 square feet of comfortable living space. As you arrive, the charming brick and siding exterior, along with a well designed two car garage, enhances the curb appeal. Inside, the open floor plan connects the spacious living room to an expansive kitchen with ample cabinet space. Elegant arches lead into each room, while chandeliers and ceiling fans add character throughout the home. The primary bedroom is generously sized, featuring large windows that bring in natural light and offer a view of the peaceful backyard. The en suite bath includes a tub and shower combo and a walk in closet for added convenience. Step outside to a covered patio slab, perfect for relaxing or entertaining. The privacy fence and mature trees create a tranquil setting with added shade and beauty. Situated in a cul de sac, this home benefits from a well maintained neighborhood with a scenic lake, a playground, and a basketball court. Located close to Palo Alto College, Southwest Military Drive, and Pearsall Park, there are plenty of dining, shopping, and entertainment options nearby. Texas A&M and Mitchell Lake with its picturesque walking trails are just a short drive away, while Medina River offers even more outdoor recreation. This home is a great opportunity to enjoy comfort, convenience, and a vibrant community. Schedule your showing today, this home will go fast!
Features
Possible Terms
- Conventional
- FHA
- VA
- Cash
- Other
Air Conditioning
- One Central
Apprx Age
- 20
Builder Name
- Unknown
Construction
- Pre-Owned
Contract
- Exclusive Right To Sell
Days On Market
- 52
Dom
- 52
Elementary School
- Bob Hope
Exterior Features
- Brick
- Cement Fiber
Fireplace
- Not Applicable
Floor
- Carpeting
- Linoleum
Foundation
- Slab
Garage Parking
- Two Car Garage
Heating
- Central
Heating Fuel
- Electric
High School
- Southwest
Home Owners Association Fee
- 335
Home Owners Association Frequency
- Annually
Home Owners Association Mandatory
- Mandatory
Home Owners Association Name
- HUNTERS POND VILLAGE GREEN OWNERS ASSOCIATION
Inclusions
- Ceiling Fans
- Chandelier
- Washer Connection
- Dryer Connection
- Stove/Range
- Disposal
- Dishwasher
- Solid Counter Tops
Instdir
- From Central SA take I-10 E towards downtown
- exit I 35-S
- exit palo alto rd. Turn left to Poteet Jourdanton Fwy R
- then turn right on to Hwy 410 S. Exit Hunters pond
- turn right onto hunters pond rd
- go down to Bigmouth Hook turn right home is on left.
Interior Features
- One Living Area
- Eat-In Kitchen
- Utility Room Inside
- High Ceilings
- Open Floor Plan
- Cable TV Available
- High Speed Internet
Kitchen Length
- 13
Legal Description
- Cb 4286B Blk 4 Lot 3 Hunters Pond Subd Phase-2 Hunters Pond
Lot Description
- Cul-de-Sac/Dead End
Lot Improvements
- Street Paved
- Curbs
- Sidewalks
- Streetlights
Middle School
- Scoby Middle School
Multiple HOA
- No
Neighborhood Amenities
- Waterfront Access
- Park/Playground
- Basketball Court
Occupancy
- Vacant
Owner Lrealreb
- No
Ph To Show
- 210-222-2227
Possession
- Closing/Funding
Property Type
- Single Residential
Recent Rehab
- No
Roof
- Composition
School District
- Southwest I.S.D.
Source Sqft
- Appsl Dist
Style
- One Story
Total Tax
- 4767.06
Utility Supplier Elec
- CPS
Utility Supplier Gas
- CPS
Utility Supplier Sewer
- SAWS
Utility Supplier Water
- SAWS
Views
- 20
Virtual Tour Url
- https://www.zillow.com/view-imx/8d48f53d-5674-4465-91bb-79ec7514265b?setAttribution=mls&wl=true&initialViewType=pano&utm_source=dashboard
Water/Sewer
- Water System
- Sewer System
Window Coverings
- All Remain
Year Built
- 2005
Property Location and Similar Properties