
- Ron Tate, Broker,CRB,CRS,GRI,REALTOR ®,SFR
- By Referral Realty
- Mobile: 210.861.5730
- Office: 210.479.3948
- Fax: 210.479.3949
- rontate@taterealtypro.com
Property Photos
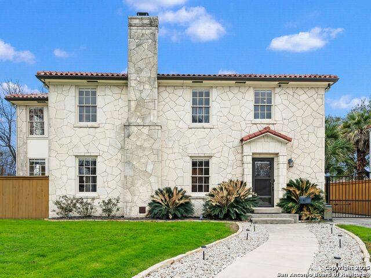

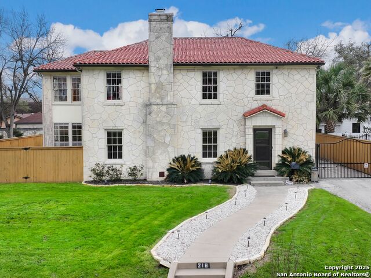
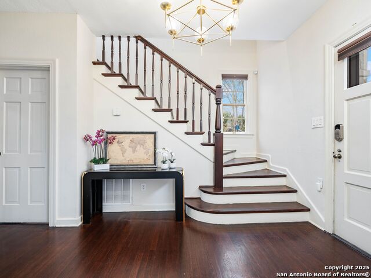
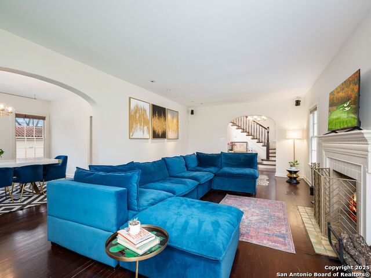
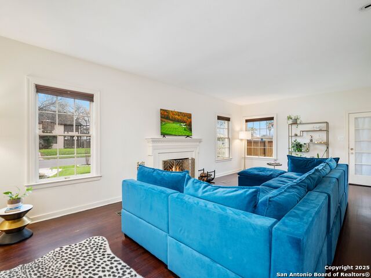
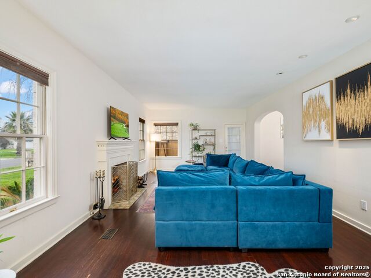
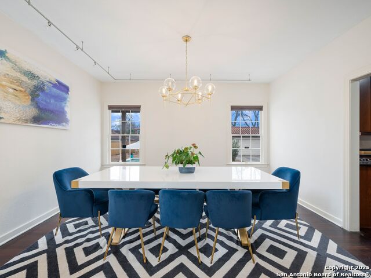
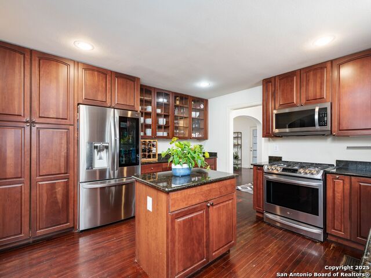
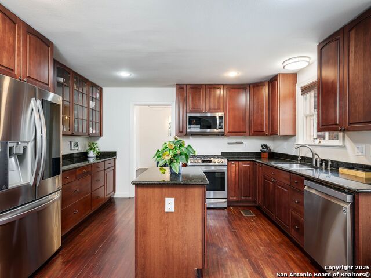
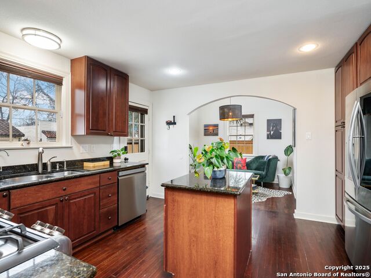
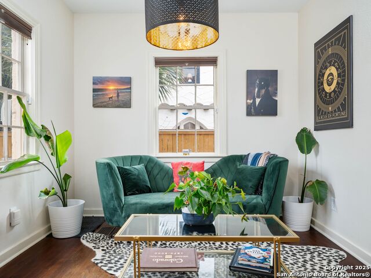
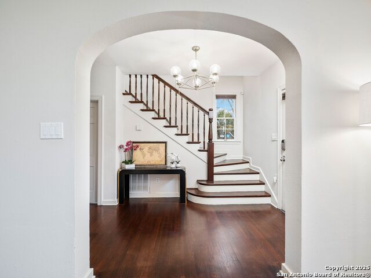
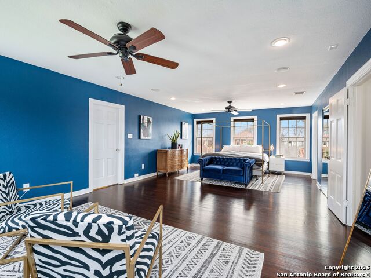
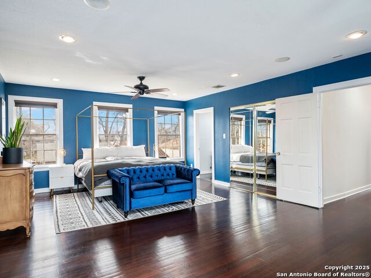
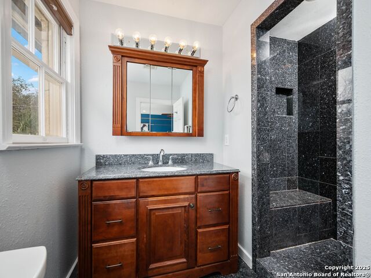
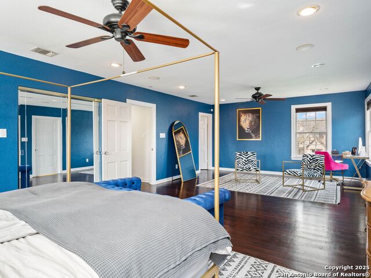
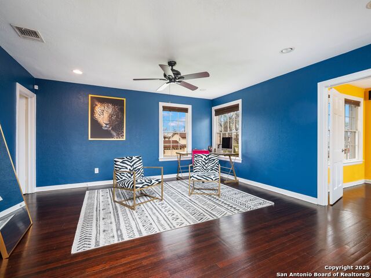
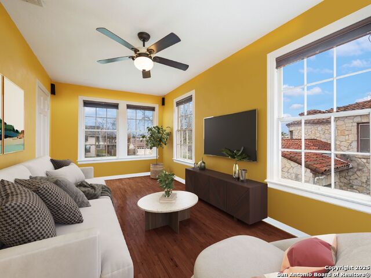
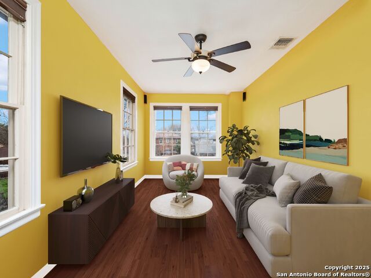
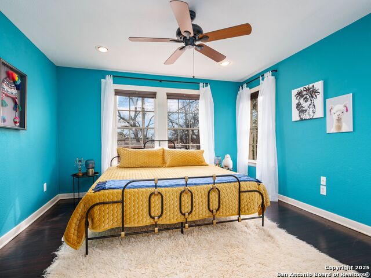
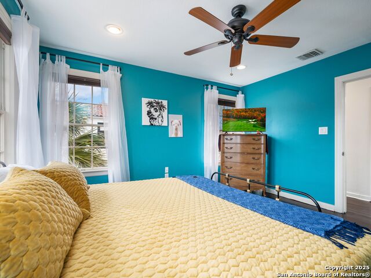
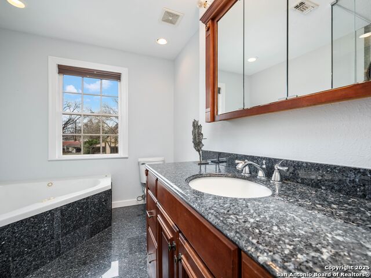
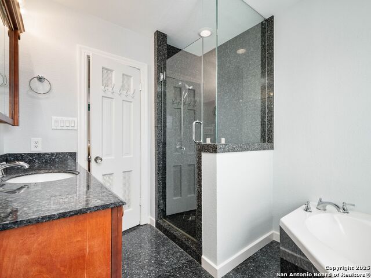
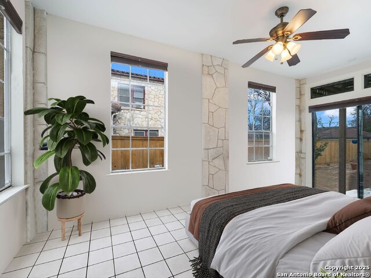
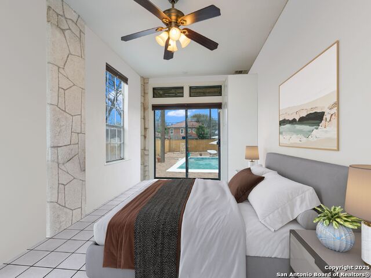
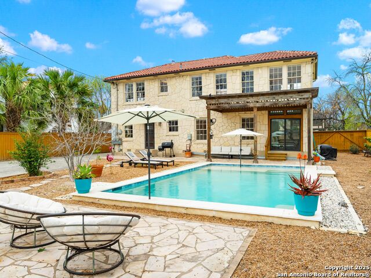
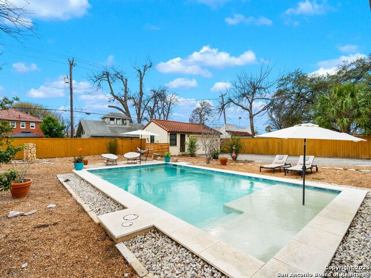
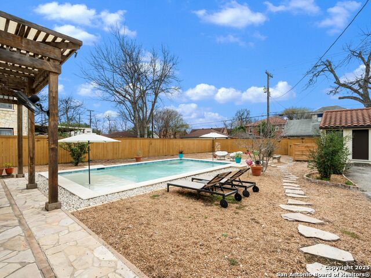
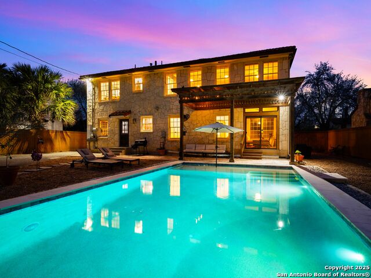
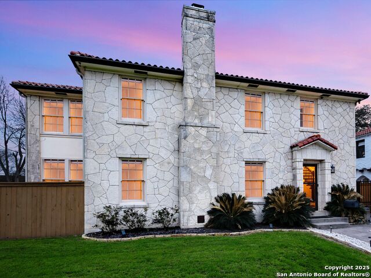
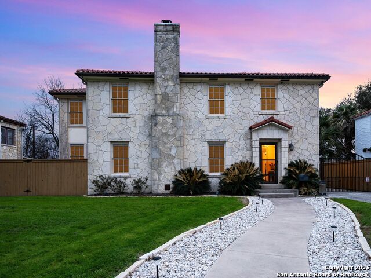
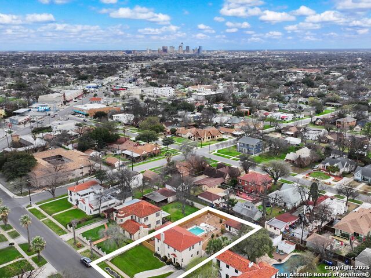
- MLS#: 1855081 ( Single Residential )
- Street Address: 218 Mary Louise Dr
- Viewed: 33
- Price: $625,000
- Price sqft: $228
- Waterfront: No
- Year Built: 1941
- Bldg sqft: 2740
- Bedrooms: 3
- Total Baths: 3
- Full Baths: 2
- 1/2 Baths: 1
- Garage / Parking Spaces: 2
- Days On Market: 65
- Additional Information
- County: BEXAR
- City: San Antonio
- Zipcode: 78201
- Subdivision: Monticello Park
- District: San Antonio I.S.D.
- Elementary School: Woodlawn
- Middle School: Longfellow
- High School: Jefferson
- Provided by: Kuper Sotheby's Int'l Realty
- Contact: Nicholas Kjos
- (210) 294-4481

- DMCA Notice
-
DescriptionNestled within Monticello Park's historic neighborhood, this meticulously renovated property offers a blend of historical charm and modern conveniences. With three bedrooms and two and a half bathrooms, this home provides a spacious and inviting environment. The classical floor plan welcomes you with timeless elegance, from the captivating staircase to the hardwood floors that span the home. Oversized windows bathe the interiors in natural light and provide picturesque views of the outdoors. The kitchen, updated for contemporary living, boasts ample cabinetry, granite countertops, and stainless steel appliances. The primary bedroom is a serene retreat, featuring a generous layout complemented by a cozy sitting area and an ensuite bathroom. Exceptional closet space provides practical storage solutions while enhancing the suite's functionality. Outside, the private backyard oasis beckons with a stunning pool and multiple seating areas, perfect for relaxation and hosting gatherings. With its seamless integration of historic charm and modern comforts, this property epitomizes the essence of luxurious living in the sought after Monticello Park neighborhood.
Features
Possible Terms
- Conventional
- Cash
Air Conditioning
- Two Central
Apprx Age
- 84
Builder Name
- UNKNOWN
Construction
- Pre-Owned
Contract
- Exclusive Right To Sell
Days On Market
- 27
Dom
- 27
Elementary School
- Woodlawn
Energy Efficiency
- Programmable Thermostat
- Ceiling Fans
Exterior Features
- Stone/Rock
Fireplace
- One
- Living Room
- Wood Burning
Floor
- Wood
- Stone
Garage Parking
- Two Car Garage
- Detached
Heating
- Central
- 2 Units
Heating Fuel
- Electric
High School
- Jefferson
Home Owners Association Mandatory
- None
Inclusions
- Ceiling Fans
- Washer Connection
- Dryer Connection
- Stove/Range
- Gas Cooking
- Refrigerator
- Dishwasher
- Ice Maker Connection
- Electric Water Heater
- Plumb for Water Softener
- Solid Counter Tops
- Custom Cabinets
- City Garbage service
Instdir
- SAN ANTONIO AVENUE
Interior Features
- One Living Area
- Separate Dining Room
- Eat-In Kitchen
- Island Kitchen
- Study/Library
- Utility Room Inside
- Secondary Bedroom Down
- High Ceilings
- Open Floor Plan
- Cable TV Available
- High Speed Internet
- Laundry Upper Level
- Laundry Room
- Walk in Closets
Kitchen Length
- 13
Legal Desc Lot
- 19
Legal Description
- NCB 6699 BLK 8 LOT 19
Lot Description
- 1/4 - 1/2 Acre
- Level
- Xeriscaped
Lot Improvements
- Street Paved
- Curbs
- Sidewalks
- Alley
- City Street
Middle School
- Longfellow
Miscellaneous
- Historic District
Neighborhood Amenities
- None
Occupancy
- Owner
Owner Lrealreb
- No
Ph To Show
- 210-222-2227
Possession
- Closing/Funding
Property Type
- Single Residential
Recent Rehab
- Yes
Roof
- Clay
School District
- San Antonio I.S.D.
Source Sqft
- Appsl Dist
Style
- Two Story
- Historic/Older
Total Tax
- 13830.24
Utility Supplier Elec
- CPS
Utility Supplier Gas
- CPS
Utility Supplier Grbge
- CITY
Utility Supplier Sewer
- SAWS
Utility Supplier Water
- SAWS
Views
- 33
Virtual Tour Url
- http://live.kuperrealty.com/218marylouisedrive
Water/Sewer
- Water System
- Sewer System
Window Coverings
- Some Remain
Year Built
- 1941
Property Location and Similar Properties