
- Ron Tate, Broker,CRB,CRS,GRI,REALTOR ®,SFR
- By Referral Realty
- Mobile: 210.861.5730
- Office: 210.479.3948
- Fax: 210.479.3949
- rontate@taterealtypro.com
Property Photos
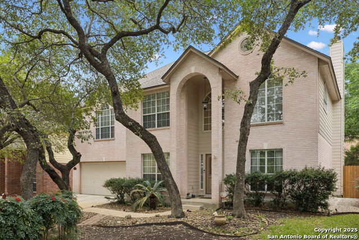

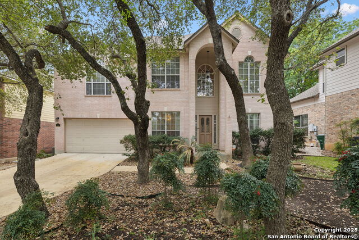
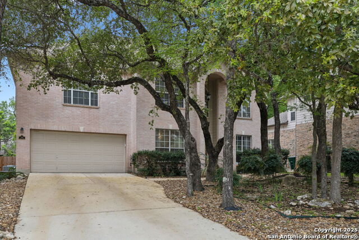
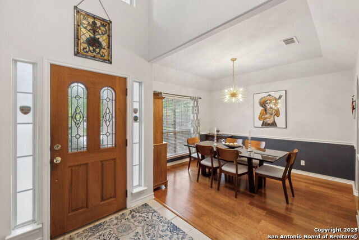
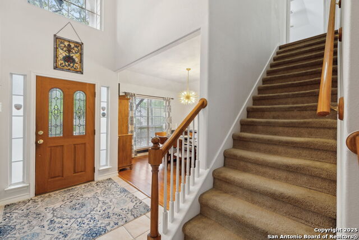
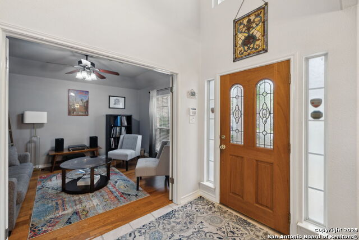
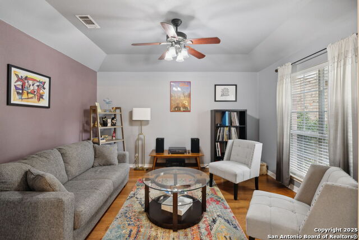
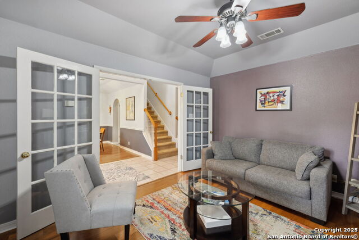
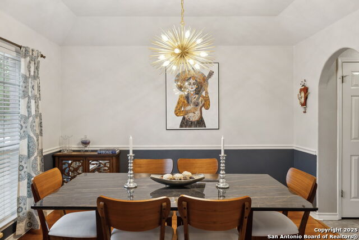
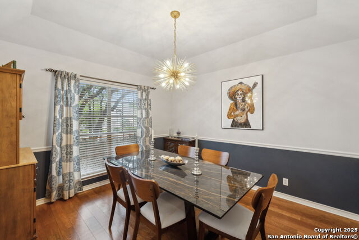
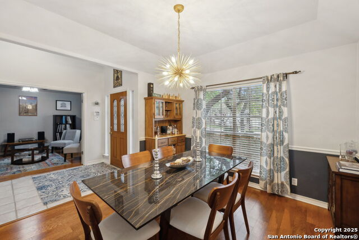
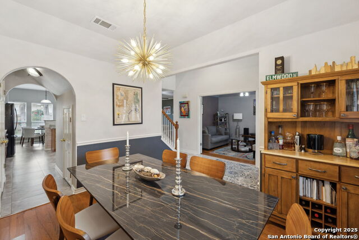
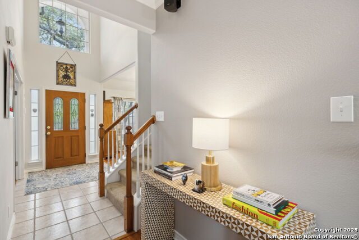
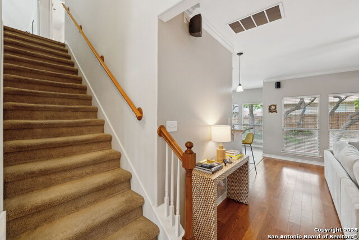
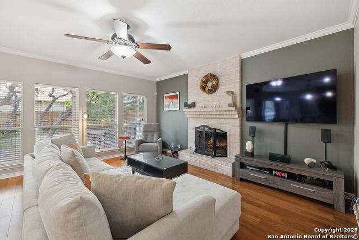
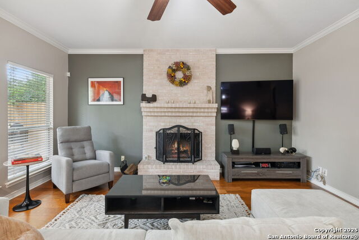
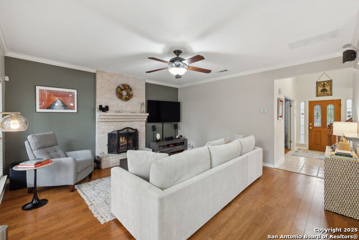
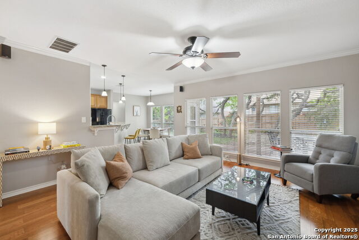
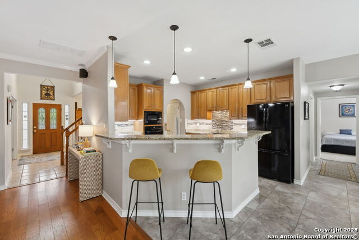
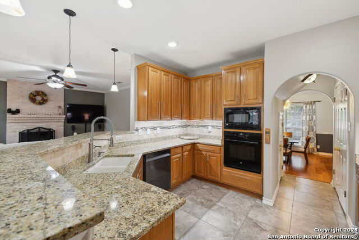
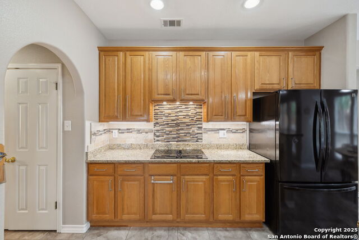
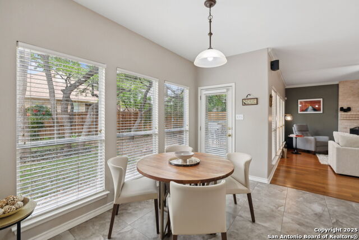
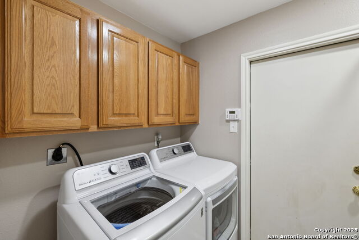
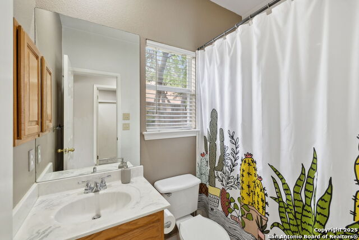
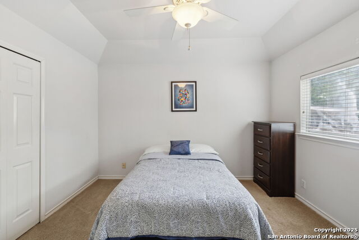
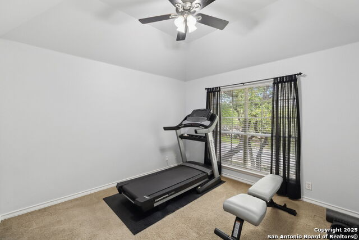
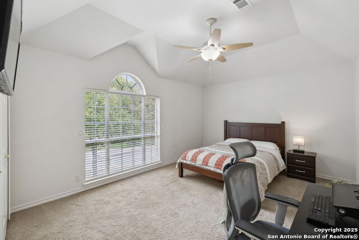
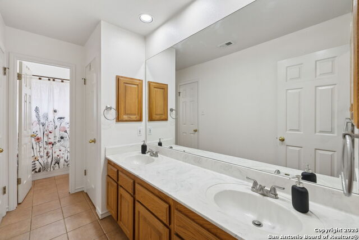
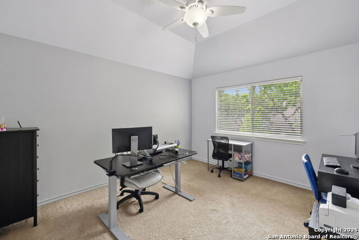
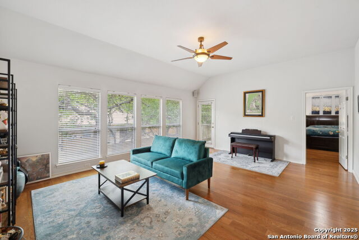
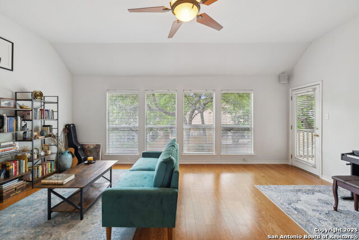
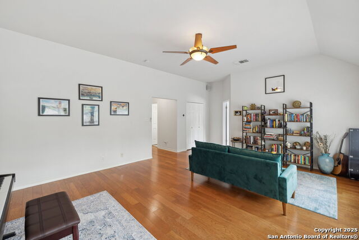
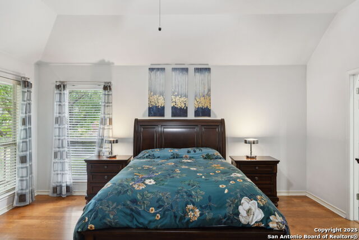
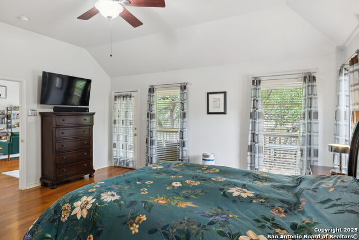
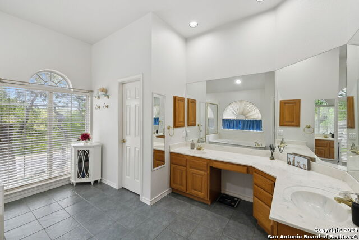
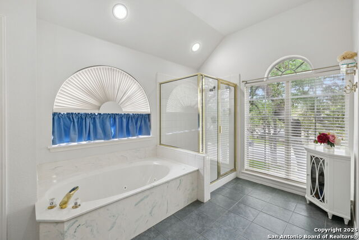
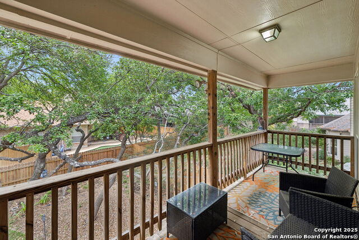
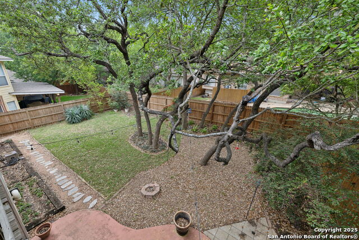
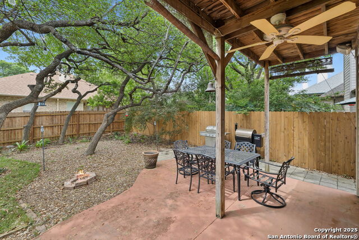
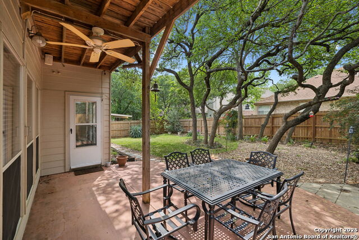
- MLS#: 1855019 ( Single Residential )
- Street Address: 36 Greens Shade
- Viewed: 3
- Price: $530,000
- Price sqft: $186
- Waterfront: No
- Year Built: 1998
- Bldg sqft: 2845
- Bedrooms: 4
- Total Baths: 3
- Full Baths: 3
- Garage / Parking Spaces: 2
- Days On Market: 18
- Additional Information
- County: BEXAR
- City: San Antonio
- Zipcode: 78216
- Subdivision: Bluffview Greens
- District: North East I.S.D
- Elementary School: Hidden Forest
- Middle School: Bradley
- High School: Churchill
- Provided by: Phyllis Browning Company
- Contact: Michael Zamora
- (210) 317-5151

- DMCA Notice
-
DescriptionDiscover this well maintained 4 bedroom, 3 bathroom home in the secluded Bluffview Greens gated community. Centrally located and adjacent to Silverhorn Golf Course, this home offers the perfect blend of luxury, convenience, and scenic beauty. Designed for versatility, it features multiple living areas to include: office space, upstairs flex room, bonus room, and a downstairs bedroom with a full bath, ideal for guests or multi generational living. The upstairs primary suite boasts a private patio, perfect for enjoying the outdoors right outside your bedroom. Built in speakers downstairs enhance entertainment, while the Tesla charger in the garage adds modern convenience. Recent updates include a newer roof, recently painted upstairs bathrooms, and a recently replaced water pressure valve, ensuring worry free home maintenance. Surrounded by beautiful oak trees, the property also offers a low maintenance yard, allowing for effortless outdoor enjoyment. With plenty of space for everyone, this home is a must see.
Features
Possible Terms
- Conventional
- VA
- Cash
Air Conditioning
- Two Central
Apprx Age
- 27
Builder Name
- Japhet
Construction
- Pre-Owned
Contract
- Exclusive Right To Sell
Days On Market
- 131
Dom
- 14
Elementary School
- Hidden Forest
Exterior Features
- Brick
- Siding
Fireplace
- Living Room
Floor
- Carpeting
- Ceramic Tile
- Wood
Foundation
- Slab
Garage Parking
- Two Car Garage
Heating
- Central
Heating Fuel
- Electric
- Natural Gas
High School
- Churchill
Home Owners Association Fee
- 200
Home Owners Association Frequency
- Quarterly
Home Owners Association Mandatory
- Mandatory
Home Owners Association Name
- BLUFFVIEW GREENS
Inclusions
- Ceiling Fans
- Chandelier
- Washer Connection
- Dryer Connection
Instdir
- 281 N or S to Bitters. Take Bitters towards Blanco. Turn onto Silverhorn Dr.
Interior Features
- Two Living Area
- Separate Dining Room
- Eat-In Kitchen
- Breakfast Bar
- Study/Library
- Secondary Bedroom Down
- High Ceilings
- Laundry Main Level
Kitchen Length
- 12
Legal Desc Lot
- 27
Legal Description
- Ncb 17035 Blk 3 Lot 27 Bluffview Greens Ut-2 Pud
Middle School
- Bradley
Multiple HOA
- No
Neighborhood Amenities
- None
Occupancy
- Owner
Owner Lrealreb
- No
Ph To Show
- 210-222-2227
Possession
- Closing/Funding
Property Type
- Single Residential
Roof
- Composition
School District
- North East I.S.D
Source Sqft
- Appsl Dist
Style
- Two Story
Total Tax
- 10653.59
Utility Supplier Elec
- CPS
Utility Supplier Gas
- CPS
Utility Supplier Grbge
- City
Utility Supplier Sewer
- SAWS
Utility Supplier Water
- SAWS
Water/Sewer
- City
Window Coverings
- Some Remain
Year Built
- 1998
Property Location and Similar Properties