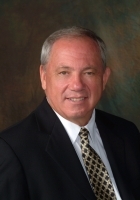
- Ron Tate, Broker,CRB,CRS,GRI,REALTOR ®,SFR
- By Referral Realty
- Mobile: 210.861.5730
- Office: 210.479.3948
- Fax: 210.479.3949
- rontate@taterealtypro.com
Property Photos
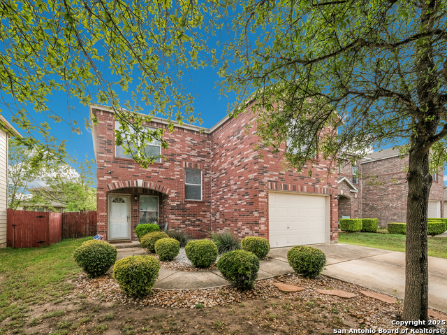

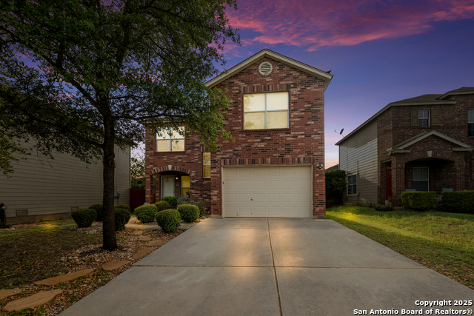
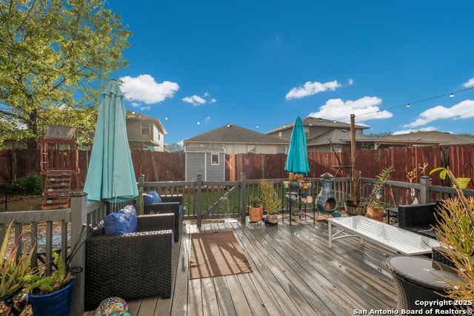
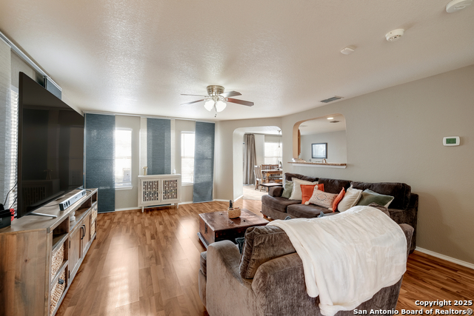
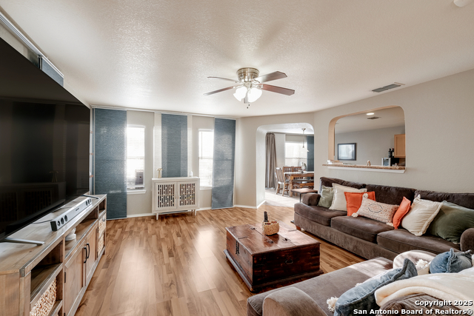
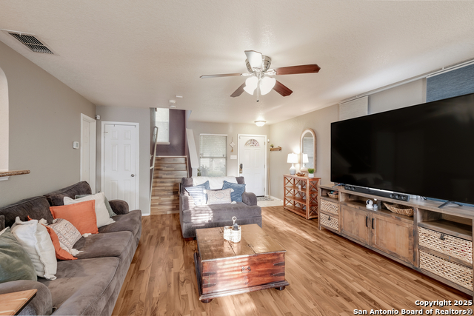
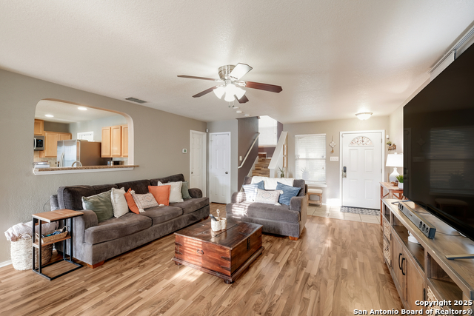
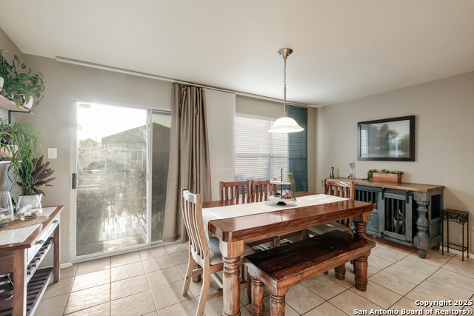
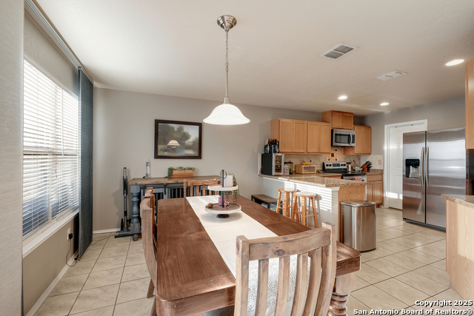
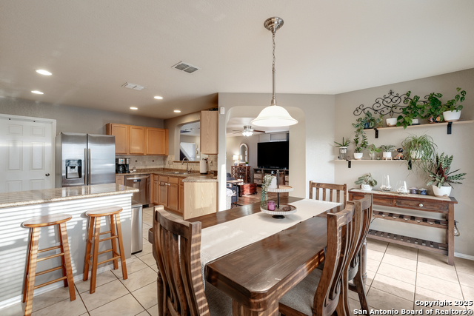
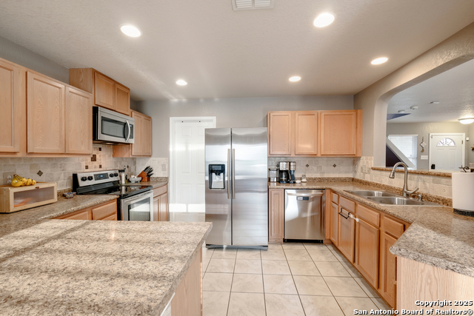
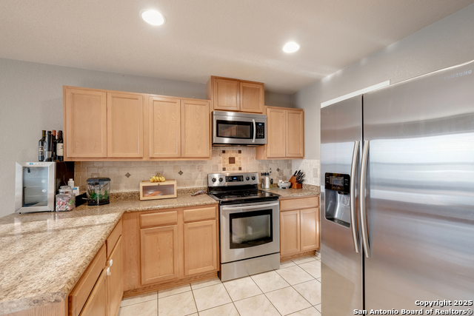
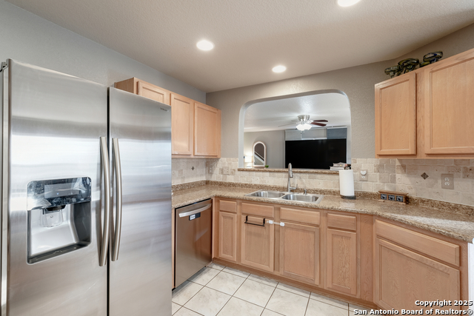
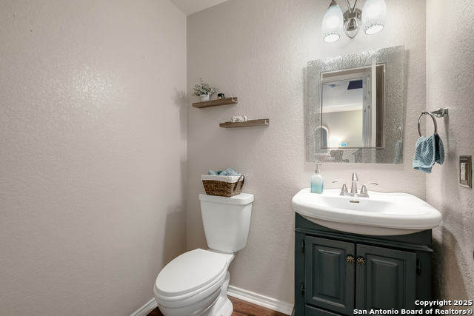
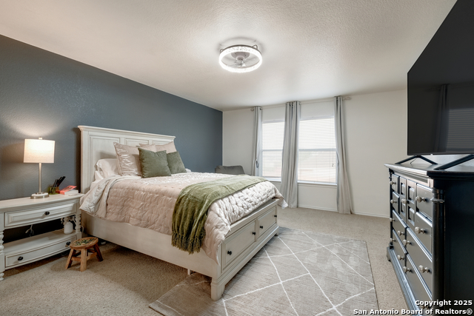
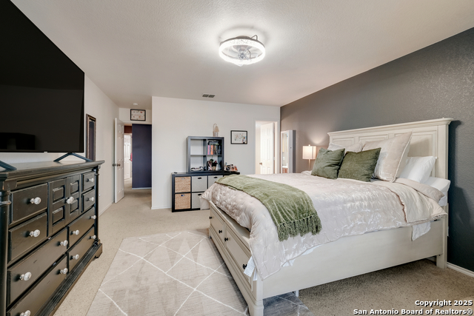
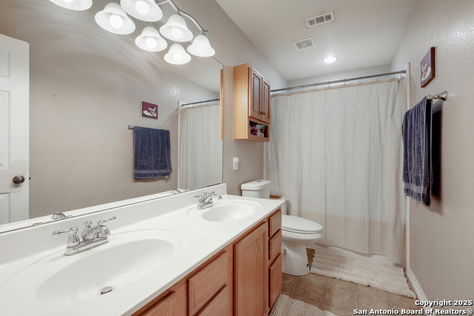
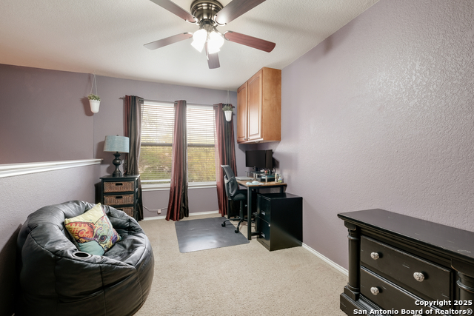
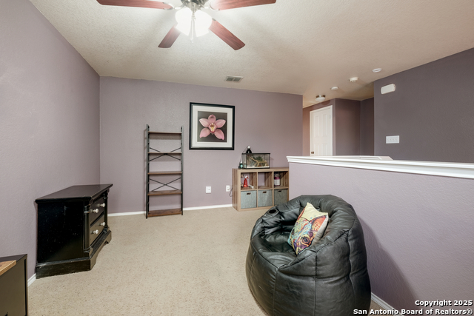
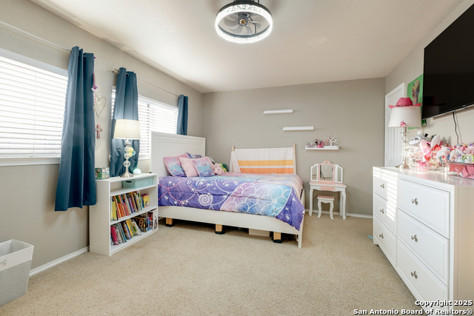
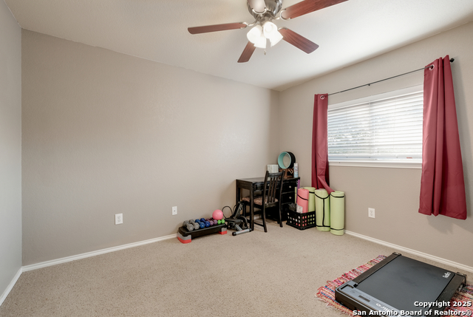
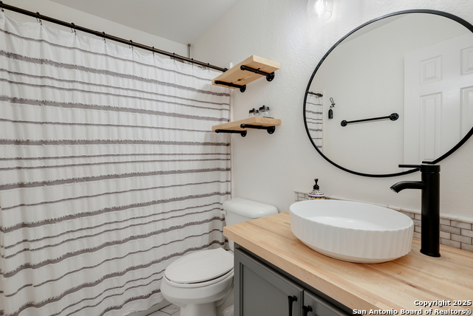
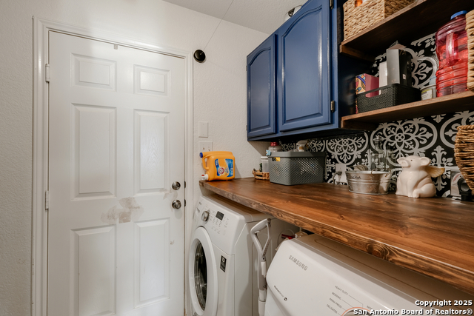
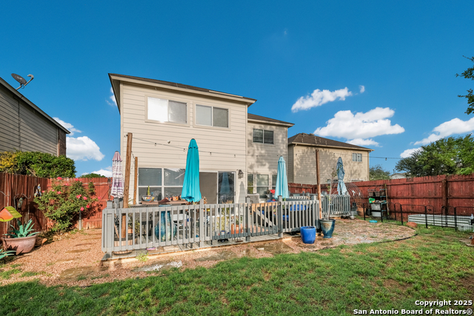
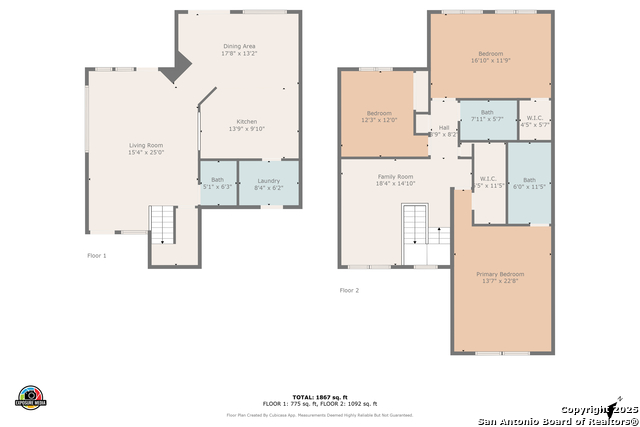
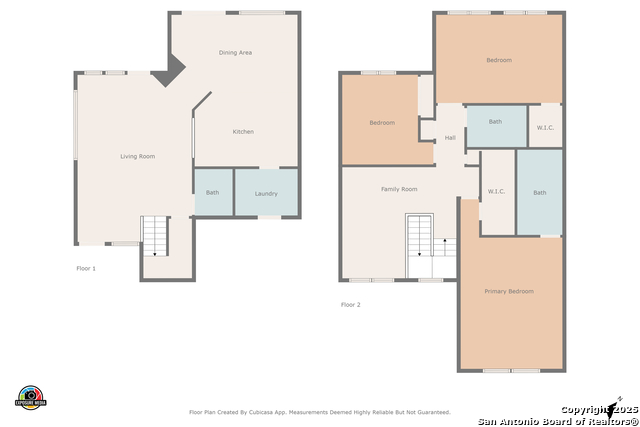
- MLS#: 1855017 ( Single Residential )
- Street Address: 3331 Edison Crest
- Viewed: 83
- Price: $252,900
- Price sqft: $135
- Waterfront: No
- Year Built: 2007
- Bldg sqft: 1879
- Bedrooms: 3
- Total Baths: 3
- Full Baths: 2
- 1/2 Baths: 1
- Garage / Parking Spaces: 2
- Days On Market: 112
- Additional Information
- County: BEXAR
- City: San Antonio
- Zipcode: 78245
- Subdivision: Mesa Creek
- District: Northside
- Elementary School: Fisher
- Middle School: Rayburn Sam
- High School: John Jay
- Provided by: Laughy Hilger Group Real Estate
- Contact: Russell Deiley
- (210) 275-0213

- DMCA Notice
-
DescriptionYOU OWE IT TO YOURSELF TO SCHEDULE A SHOWING! Beautifully updated thru out home with newer flooring, fresh paint, inside AC unit 2021, dishwasher 2024, and stove/microwave 2018. 3 large bedrooms, 2.5 updated baths, large loft upstairs, large wood deck for those afternoon BBQ's, huge primary bedroom and so much more! You wont be disappointed viewing this affordable, open floor plan!
Features
Possible Terms
- Conventional
- FHA
- VA
- TX Vet
- Cash
- USDA
Air Conditioning
- One Central
Apprx Age
- 18
Block
- 37
Builder Name
- KB Home
Construction
- Pre-Owned
Contract
- Exclusive Right To Sell
Days On Market
- 105
Dom
- 105
Elementary School
- Fisher
Exterior Features
- Brick
- 4 Sides Masonry
Fireplace
- Not Applicable
Floor
- Carpeting
- Ceramic Tile
- Laminate
Foundation
- Slab
Garage Parking
- Two Car Garage
- Attached
Heating
- Central
- Heat Pump
Heating Fuel
- Electric
High School
- John Jay
Home Owners Association Fee
- 400
Home Owners Association Frequency
- Annually
Home Owners Association Mandatory
- Mandatory
Home Owners Association Name
- MESA CREEK
Inclusions
- Ceiling Fans
- Washer Connection
- Dryer Connection
- Self-Cleaning Oven
- Microwave Oven
- Stove/Range
- Disposal
- Dishwasher
- Ice Maker Connection
- Vent Fan
- Electric Water Heater
Instdir
- Kriewald Rd
- to Pue Rd
- Barrell Pass
- Carswell Peak
- to Edison Crest
Interior Features
- Two Living Area
- Eat-In Kitchen
- Breakfast Bar
- Walk-In Pantry
- Game Room
- Loft
- Utility Room Inside
- All Bedrooms Upstairs
- 1st Floor Lvl/No Steps
- Converted Garage
- Open Floor Plan
- Cable TV Available
- High Speed Internet
- Laundry Main Level
Kitchen Length
- 13
Legal Description
- Cb 4332D (Heritage Park Subd Ut-26A)
- Block 37 Lot 8 Plat 95
Middle School
- Rayburn Sam
Multiple HOA
- No
Neighborhood Amenities
- Pool
- Tennis
- Park/Playground
- Sports Court
Occupancy
- Owner
Owner Lrealreb
- No
Ph To Show
- 2102222227
Possession
- Closing/Funding
Property Type
- Single Residential
Roof
- Composition
School District
- Northside
Source Sqft
- Appsl Dist
Style
- Two Story
- Contemporary
Total Tax
- 4615
Utility Supplier Elec
- cps
Utility Supplier Grbge
- city
Utility Supplier Sewer
- saws
Utility Supplier Water
- saws
Views
- 83
Virtual Tour Url
- properties.curbviews.com/67e5a436be9c0312a242d1a0
Water/Sewer
- Water System
- Sewer System
Window Coverings
- Some Remain
Year Built
- 2007
Property Location and Similar Properties