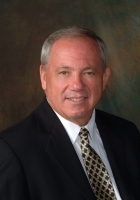
- Ron Tate, Broker,CRB,CRS,GRI,REALTOR ®,SFR
- By Referral Realty
- Mobile: 210.861.5730
- Office: 210.479.3948
- Fax: 210.479.3949
- rontate@taterealtypro.com
Property Photos
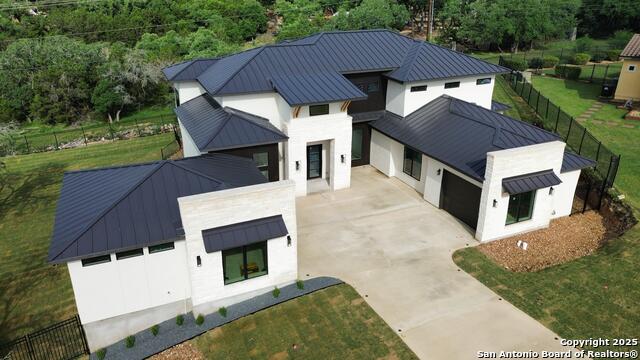

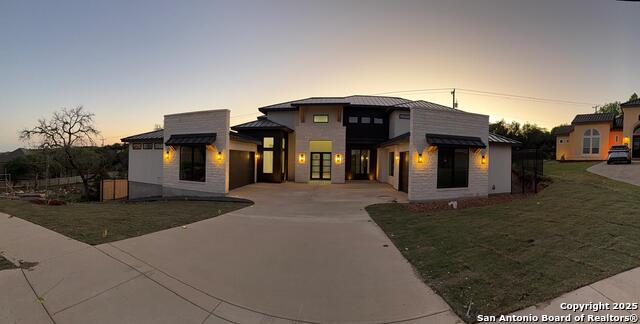
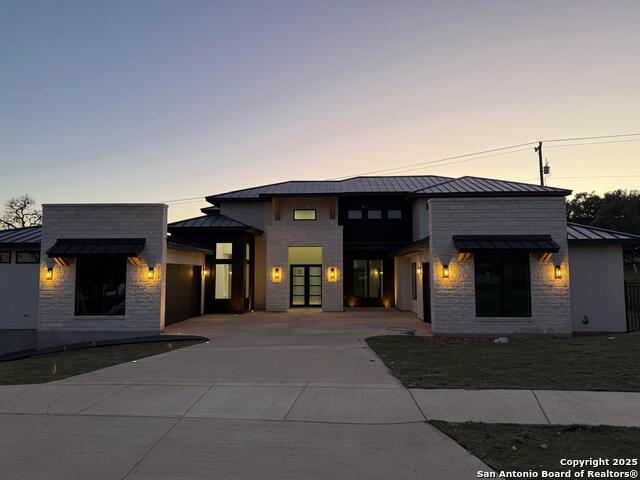
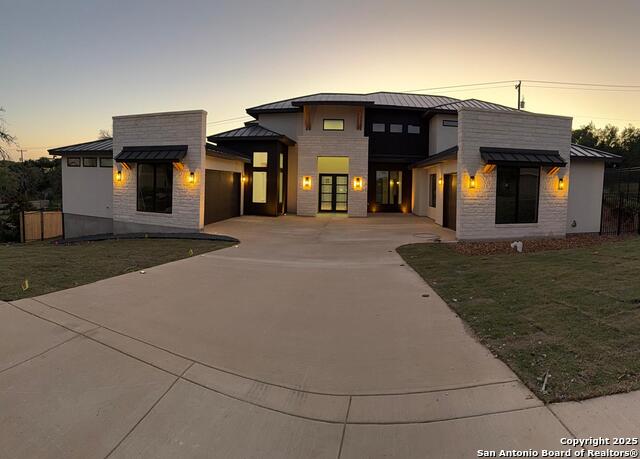
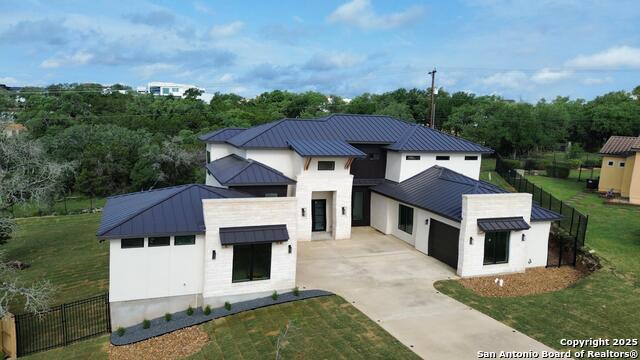
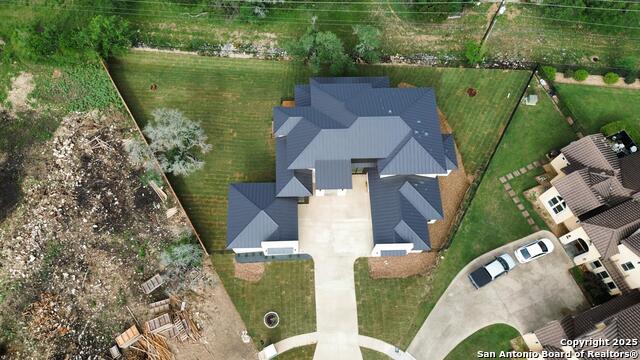
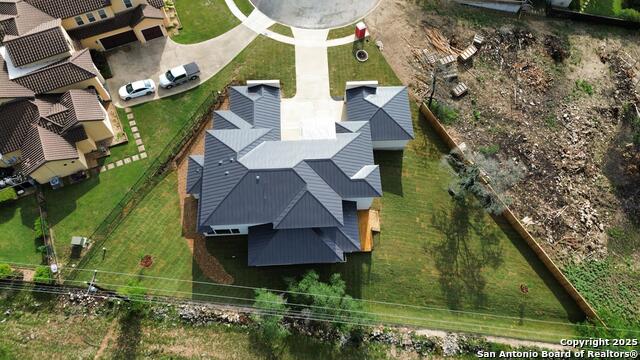
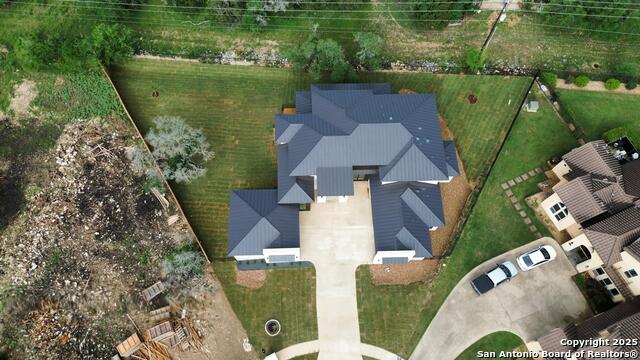
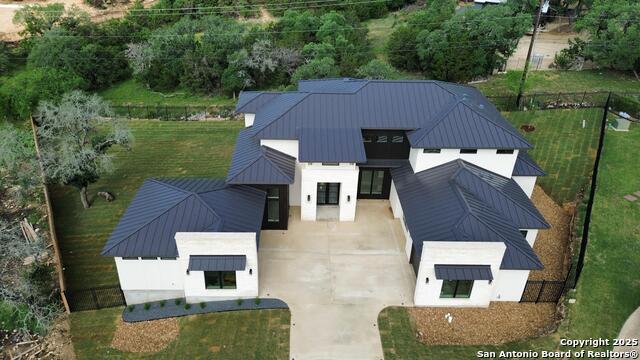
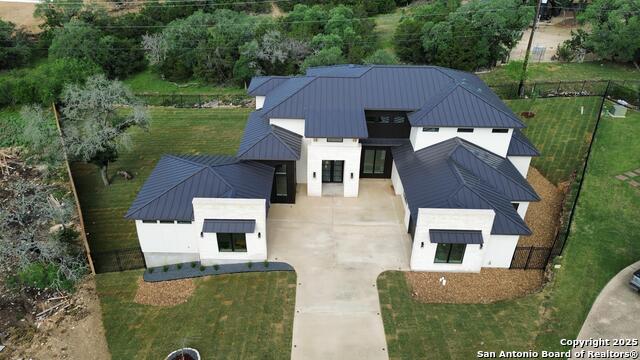
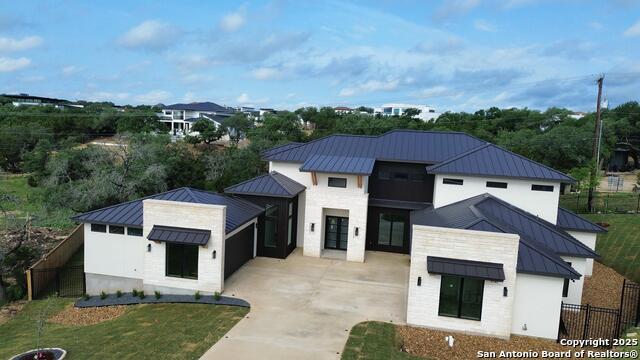
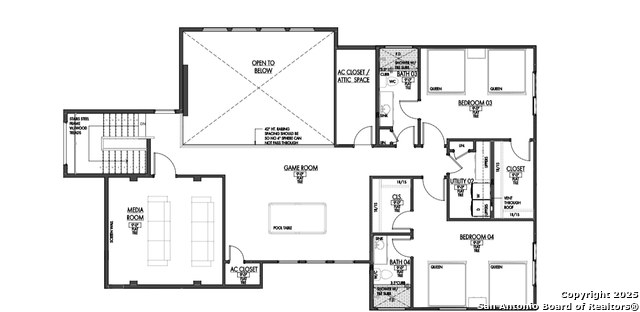
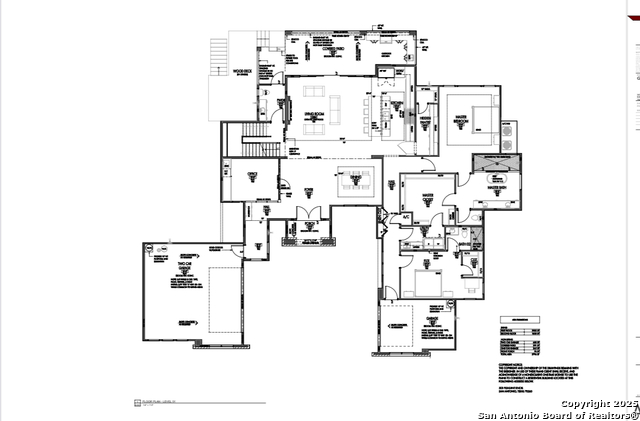
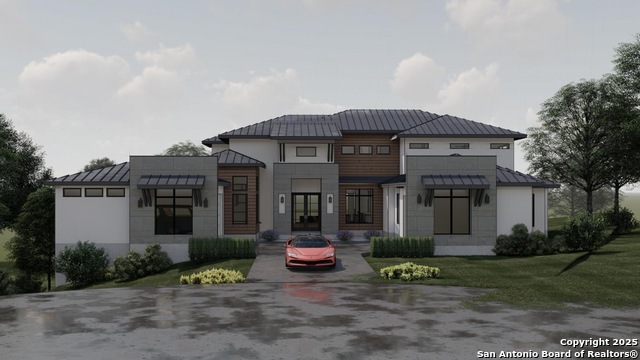



































- MLS#: 1854991 ( Single Residential )
- Street Address: 303 Pleasant Knoll
- Viewed: 196
- Price: $1,380,000
- Price sqft: $310
- Waterfront: No
- Year Built: 2025
- Bldg sqft: 4456
- Bedrooms: 4
- Total Baths: 5
- Full Baths: 4
- 1/2 Baths: 1
- Garage / Parking Spaces: 3
- Days On Market: 159
- Additional Information
- County: BEXAR
- City: San Antonio
- Zipcode: 78260
- Subdivision: The Reserve At Canyon Springs
- District: North East I.S.D.
- Elementary School: Hardy Oak
- Middle School: Barbara Bush
- High School: Ronald Reagan
- Provided by: Resi Realty, LLC
- Contact: Yvette Gonzalez
- (210) 382-2824

- DMCA Notice
-
DescriptionWelcome to this stunning modern home, perfectly situated in the heart of Canyon Springs, within the coveted Stone Oak area. Enjoy unparalleled access to world class amenities, including: tennis courts, swimming pool and golf course. This breathtaking property seamlessly blends luxury, modern design, and practical living. With its sleek lines, expansive windows, and sophisticated finishes, this home is the epitome of contemporary elegance.
Features
Possible Terms
- Conventional
- VA
- Cash
Air Conditioning
- One Central
Block
- 28
Builder Name
- 4GS Homes
- LLC
Construction
- New
Contract
- Exclusive Right To Sell
Days On Market
- 154
Currently Being Leased
- No
Dom
- 154
Elementary School
- Hardy Oak
Exterior Features
- Stone/Rock
- Stucco
Fireplace
- Living Room
Floor
- Carpeting
- Ceramic Tile
- Wood
Foundation
- Slab
Garage Parking
- Three Car Garage
Heating
- Central
Heating Fuel
- Electric
High School
- Ronald Reagan
Home Owners Association Fee
- 536.69
Home Owners Association Frequency
- Quarterly
Home Owners Association Mandatory
- Mandatory
Home Owners Association Name
- CANYON SPRINGS GOLF & RECREATION
Inclusions
- Ceiling Fans
- Chandelier
- Washer Connection
- Dryer Connection
- Cook Top
- Built-In Oven
- Microwave Oven
- Gas Cooking
- Gas Grill
- Refrigerator
- Disposal
- Dishwasher
- Ice Maker Connection
- Wet Bar
- Smoke Alarm
- Pre-Wired for Security
- Electric Water Heater
- Garage Door Opener
- Plumb for Water Softener
- Solid Counter Tops
- 2nd Floor Utility Room
- Double Ovens
Instdir
- Main Entrence at Canyon Golf/Fairway Springs/Pleasant Knoll
Interior Features
- One Living Area
- Separate Dining Room
- Eat-In Kitchen
- Island Kitchen
- Walk-In Pantry
- Game Room
- Media Room
- Utility Room Inside
- High Ceilings
- Open Floor Plan
- Laundry Main Level
- Laundry Upper Level
- Walk in Closets
- Attic - Pull Down Stairs
Kitchen Length
- 13
Legal Desc Lot
- 88
Legal Description
- CB 4929A (CANYON SPRINGS UT-11B)
- BLOCK 28 LOT 88
Lot Description
- Cul-de-Sac/Dead End
- On Greenbelt
Lot Improvements
- Street Paved
- Curbs
- Sidewalks
Middle School
- Barbara Bush
Multiple HOA
- No
Neighborhood Amenities
- Controlled Access
Occupancy
- Vacant
Owner Lrealreb
- Yes
Ph To Show
- 2102222227
Possession
- Closing/Funding
Property Type
- Single Residential
Roof
- Metal
School District
- North East I.S.D.
Source Sqft
- Bldr Plans
Style
- Two Story
- Contemporary
Views
- 196
Water/Sewer
- Water System
- Sewer System
Window Coverings
- All Remain
Year Built
- 2025
Property Location and Similar Properties