
- Ron Tate, Broker,CRB,CRS,GRI,REALTOR ®,SFR
- By Referral Realty
- Mobile: 210.861.5730
- Office: 210.479.3948
- Fax: 210.479.3949
- rontate@taterealtypro.com
Property Photos
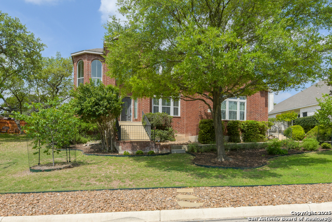

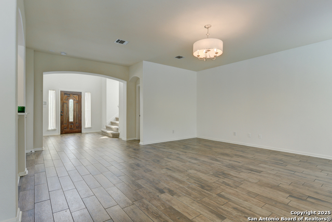
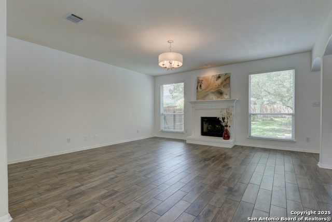
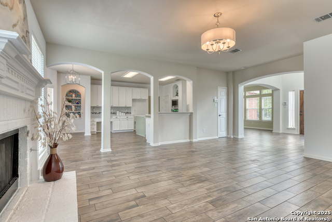
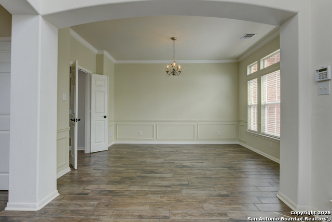
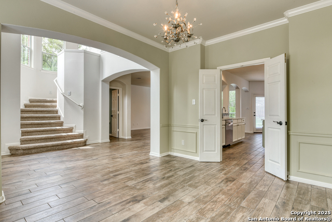
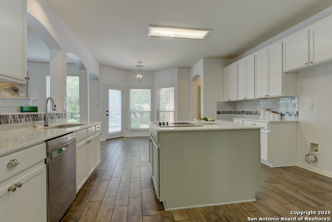
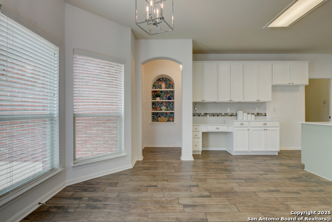
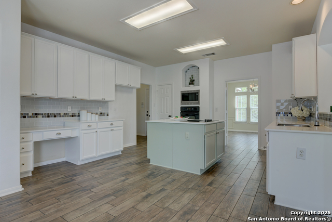
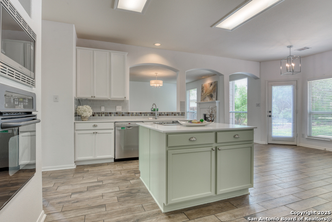
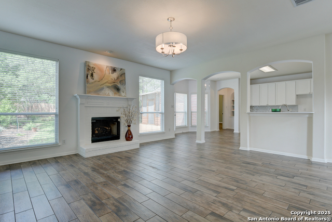
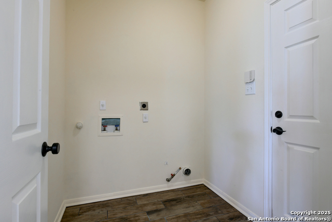
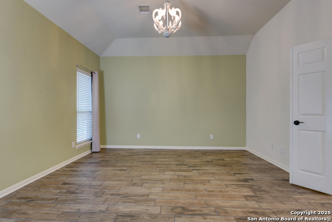
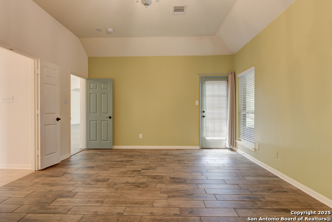
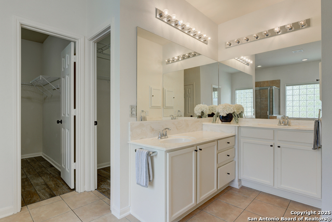
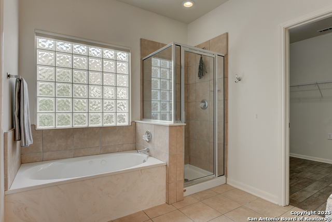
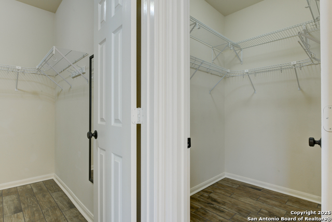
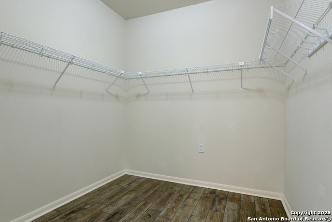
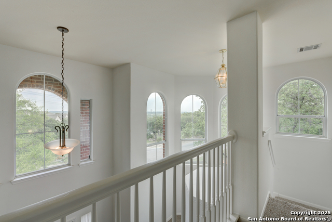
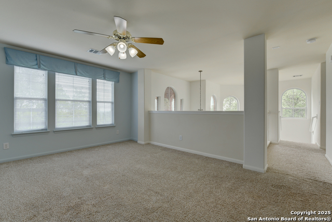
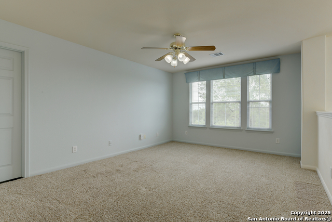
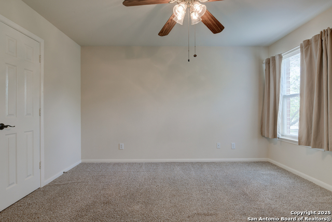
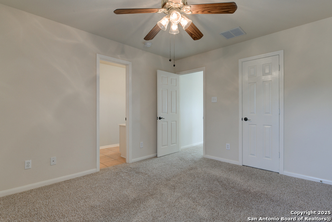
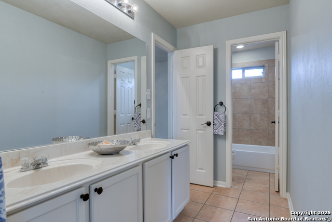
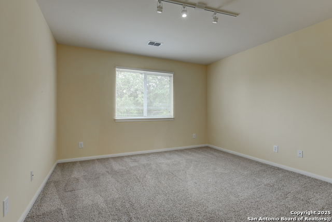
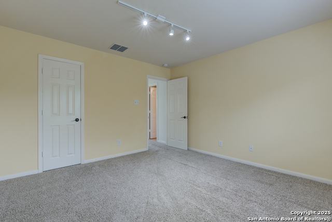
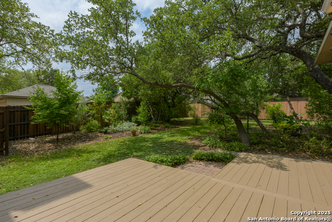
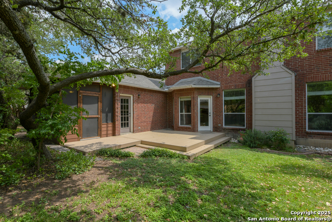
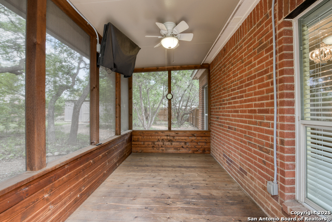
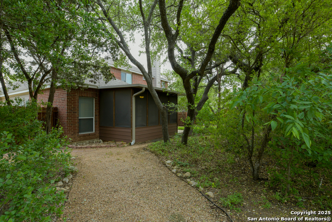
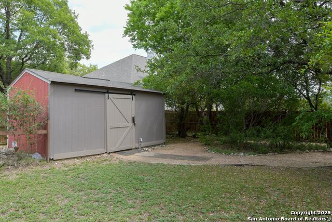
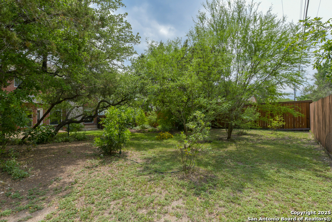
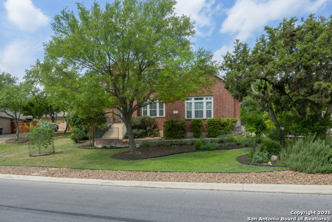
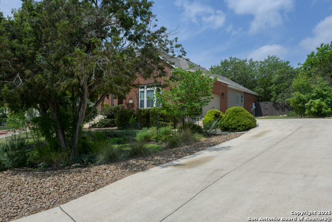
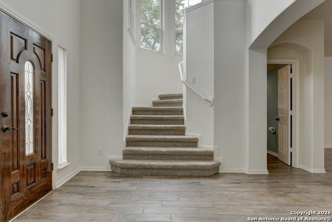
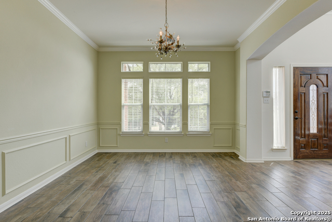
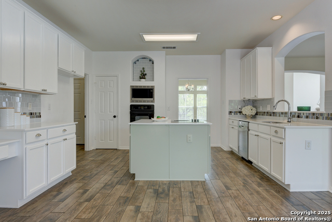
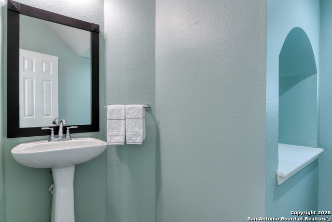
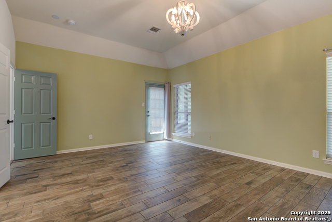
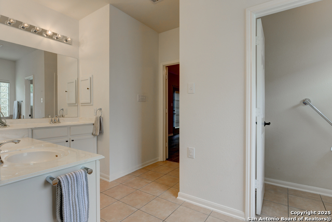
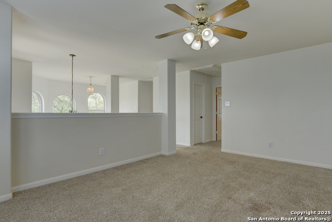
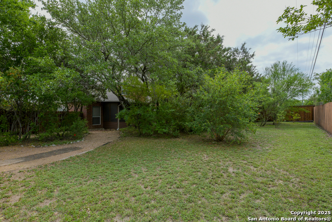
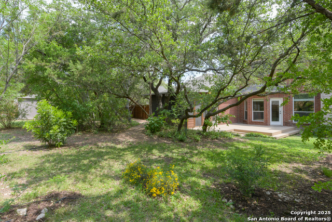


- MLS#: 1854977 ( Single Residential )
- Street Address: 7609 Highland Park
- Viewed: 28
- Price: $422,000
- Price sqft: $165
- Waterfront: No
- Year Built: 2003
- Bldg sqft: 2556
- Bedrooms: 3
- Total Baths: 3
- Full Baths: 2
- 1/2 Baths: 1
- Garage / Parking Spaces: 2
- Days On Market: 46
- Additional Information
- County: BEXAR
- City: San Antonio
- Zipcode: 78250
- Subdivision: Parklands
- District: Northside
- Elementary School: Carson
- Middle School: Stevenson
- High School: Marshall
- Provided by: M. Stagers Realty Partners
- Contact: Kimberly Reed
- (210) 240-3091

- DMCA Notice
-
DescriptionOPEN HOUSE June 7th and 8th from 12 3:00pm. BEAUTIFUL city views from this 1/3 of an acre property. Step into this beautifully updated eat in kitchen, where modern finishes and high end appliances complement the bright, open space. Natural light floods the area, creating a warm and inviting atmosphere perfect for cooking and gathering. Enjoy your morning coffee on the charming screened in back porch, an ideal spot for peaceful moments or evening relaxation. The owner's suite, generously sized and conveniently located on the main level, features two spacious walk in closets, providing ample storage and organization. Upstairs, you'll find two additional bedrooms along with a spacious 2nd living room ideal for entertaining or unwinding. A stunning winding staircase serves as a striking centerpiece, adding elegance and character to this exceptional home. Situated in a picturesque, tree lined neighborhood, this home is surrounded by natural beauty while remaining close to local amenities, shopping, and dining. Additionally, it is located within the highly ranked Northside school district. HVAC Trane ,Variable speed 2 ton and 3 ton replaced in 2021. Please note that some photos have been virtually staged.
Features
Possible Terms
- Conventional
- FHA
- VA
- TX Vet
- Cash
Air Conditioning
- Two Central
Apprx Age
- 22
Builder Name
- Medallion
Construction
- Pre-Owned
Contract
- Exclusive Right To Sell
Days On Market
- 43
Currently Being Leased
- No
Dom
- 43
Elementary School
- Carson
Energy Efficiency
- Smart Electric Meter
- 16+ SEER AC
- Programmable Thermostat
- Double Pane Windows
- Variable Speed HVAC
- Energy Star Appliances
- Ceiling Fans
Exterior Features
- Brick
- 4 Sides Masonry
Fireplace
- One
- Living Room
- Gas Logs Included
- Gas
Floor
- Carpeting
- Ceramic Tile
Foundation
- Slab
Garage Parking
- Two Car Garage
- Attached
- Side Entry
Green Features
- Drought Tolerant Plants
- Low Flow Commode
- Rain Water Catchment
Heating
- Central
- 2 Units
Heating Fuel
- Natural Gas
High School
- Marshall
Home Owners Association Fee
- 237.93
Home Owners Association Frequency
- Annually
Home Owners Association Mandatory
- Mandatory
Home Owners Association Name
- PARKLANDS HOMEOWNERS ASSOCIATION
Inclusions
- Ceiling Fans
- Chandelier
- Washer Connection
- Dryer Connection
- Cook Top
- Built-In Oven
- Self-Cleaning Oven
- Microwave Oven
- Disposal
- Dishwasher
- Ice Maker Connection
- Water Softener (owned)
- Vent Fan
- Smoke Alarm
- Pre-Wired for Security
- Electric Water Heater
- Garage Door Opener
- Plumb for Water Softener
- Smooth Cooktop
- Down Draft
- Solid Counter Tops
- Carbon Monoxide Detector
- City Garbage service
Instdir
- Mainland Dr/Highland Park
Interior Features
- Two Living Area
- Separate Dining Room
- Eat-In Kitchen
- Two Eating Areas
- Island Kitchen
- Breakfast Bar
- Utility Room Inside
- High Ceilings
- Open Floor Plan
- Cable TV Available
- High Speed Internet
- Laundry Main Level
- Laundry Room
- Walk in Closets
- Attic - Pull Down Stairs
Kitchen Length
- 17
Legal Description
- Ncb 18310 Blk 1 Lot 2 (Parklands Subd Ut-1)
Lot Description
- City View
- 1/4 - 1/2 Acre
- Mature Trees (ext feat)
Lot Improvements
- Street Paved
- Curbs
- Streetlights
- Fire Hydrant w/in 500'
- City Street
Middle School
- Stevenson
Miscellaneous
- Home Service Plan
- Cluster Mail Box
- School Bus
Multiple HOA
- No
Neighborhood Amenities
- None
Occupancy
- Owner
Other Structures
- Shed(s)
Owner Lrealreb
- No
Ph To Show
- 210-222-2227
Possession
- Closing/Funding
Property Type
- Single Residential
Recent Rehab
- No
Roof
- Composition
School District
- Northside
Source Sqft
- Appsl Dist
Style
- Two Story
- Traditional
Total Tax
- 8477.54
Utility Supplier Elec
- CPS
Utility Supplier Gas
- CPS
Utility Supplier Grbge
- City
Utility Supplier Sewer
- SAWS
Utility Supplier Water
- SAWS
Views
- 28
Virtual Tour Url
- https://my.matterport.com/show/?m=cpEvK6L3x8d
Water/Sewer
- Water System
- Sewer System
- City
Window Coverings
- All Remain
Year Built
- 2003
Property Location and Similar Properties