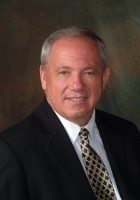
- Ron Tate, Broker,CRB,CRS,GRI,REALTOR ®,SFR
- By Referral Realty
- Mobile: 210.861.5730
- Office: 210.479.3948
- Fax: 210.479.3949
- rontate@taterealtypro.com
Property Photos
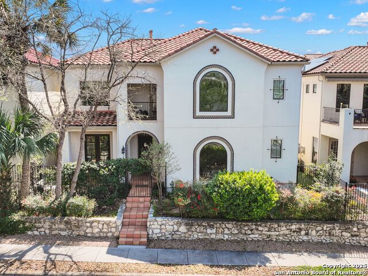

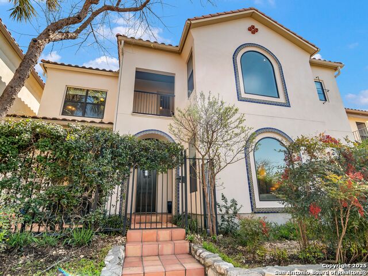
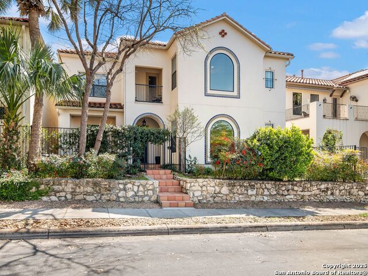
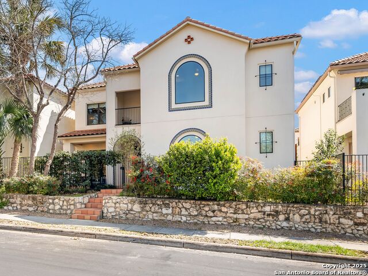
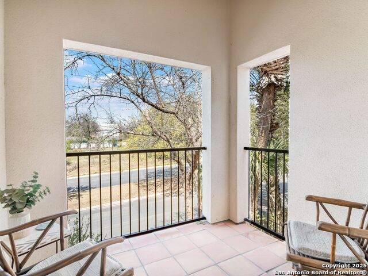
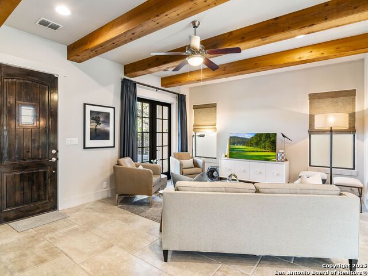
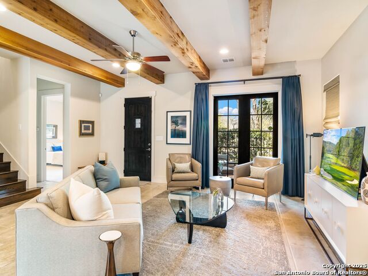
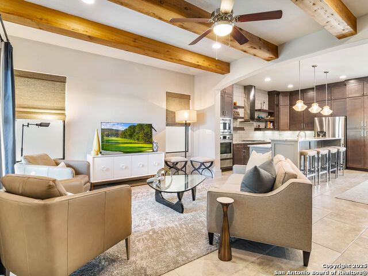
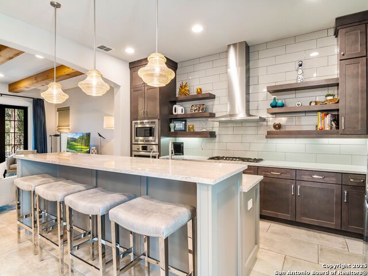
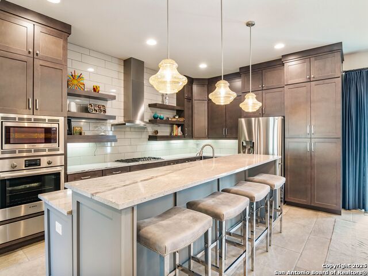
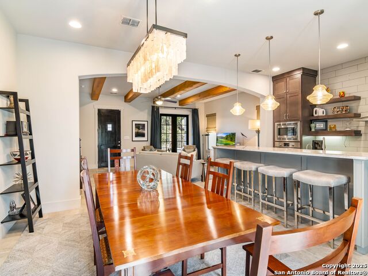
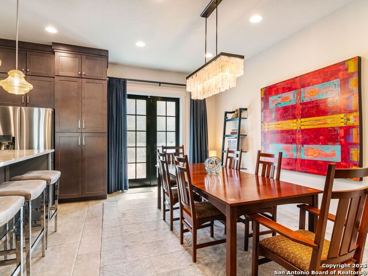
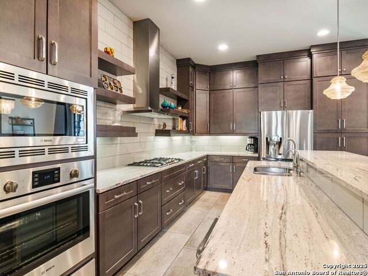
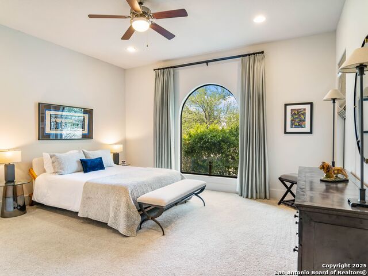
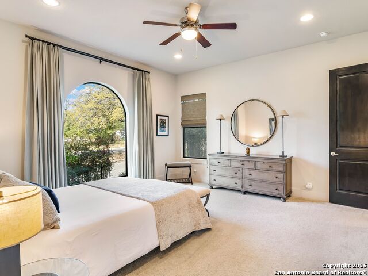
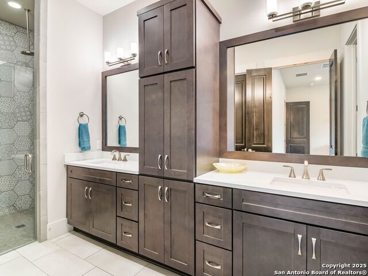
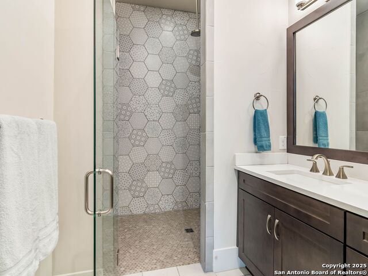
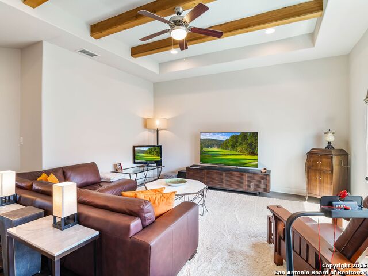
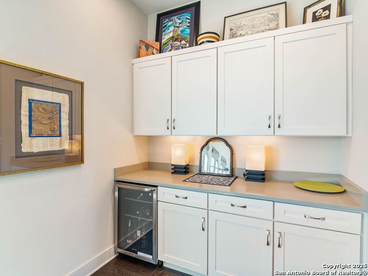
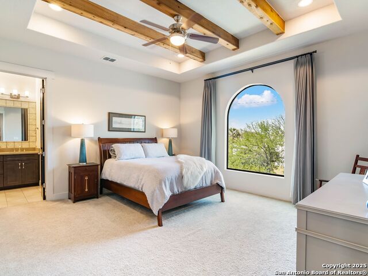
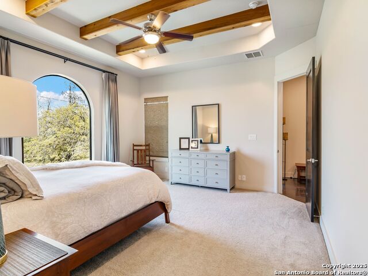
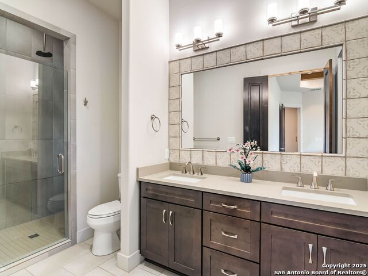
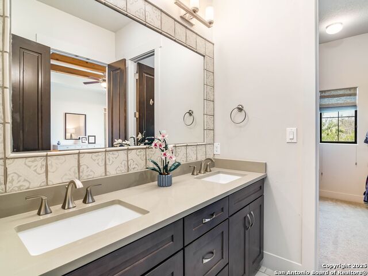
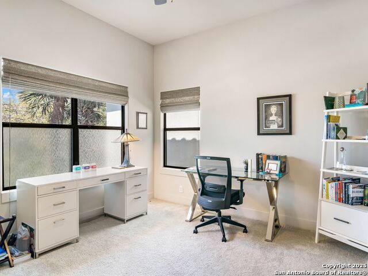
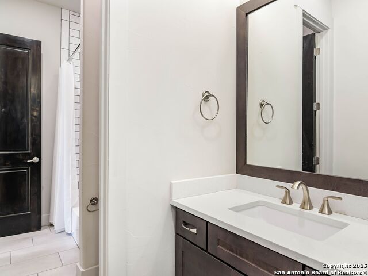
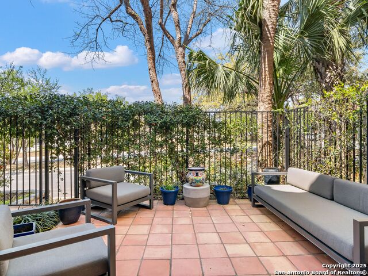
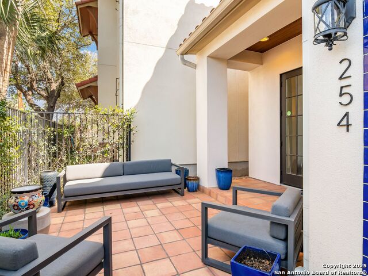
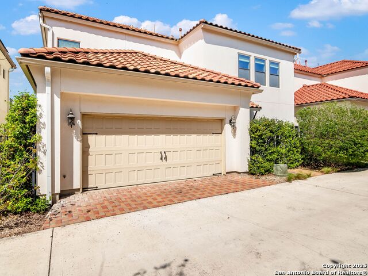
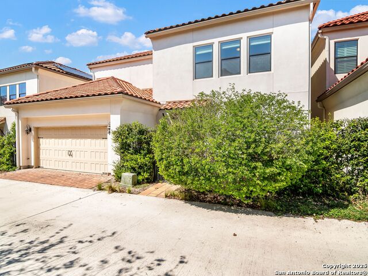
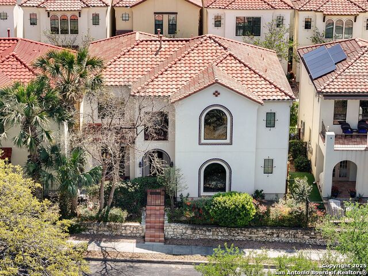
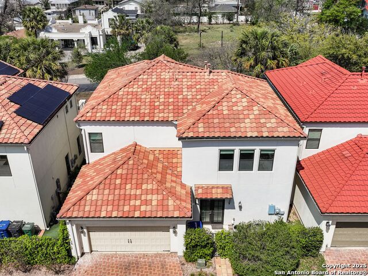
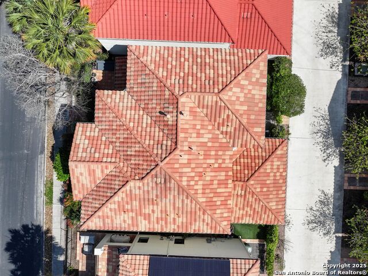
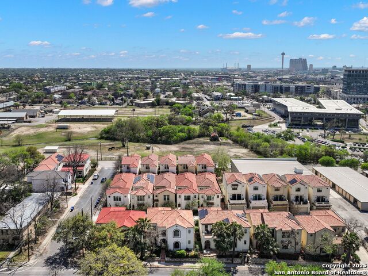
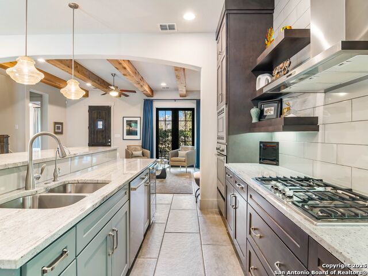
- MLS#: 1854953 ( Single Residential )
- Street Address: 254 Brahan
- Viewed: 38
- Price: $775,000
- Price sqft: $267
- Waterfront: No
- Year Built: 2016
- Bldg sqft: 2900
- Bedrooms: 4
- Total Baths: 4
- Full Baths: 3
- 1/2 Baths: 1
- Garage / Parking Spaces: 2
- Days On Market: 65
- Additional Information
- County: BEXAR
- City: San Antonio
- Zipcode: 78215
- Subdivision: Mahncke Park
- District: San Antonio I.S.D.
- Elementary School: Hawthorne
- Middle School: Hawthorne Academy
- High School: Edison
- Provided by: Kuper Sotheby's Int'l Realty
- Contact: Binkan Cinaroglu
- (210) 241-4550

- DMCA Notice
-
DescriptionThoughtfully designed with functionality and style in mind, this turnkey property features two spacious primary suites one on the main floor and another upstairs with its own private living area or flex space. Perfect for hosting guests or accommodating a multigenerational lifestyle, the layout offers both versatility and privacy. The exterior showcases classic Spanish style stucco, a tile roof, and elegant metal accents. Inside, you'll find soaring 10' ceilings, exposed wood beams, contemporary lighting, and a spacious open floor plan. Designer tile and polished concrete flooring add a sophisticated touch throughout. The kitchen is equipped with stainless steel BOSCH appliances, a gas range with built in oven, granite and quartz countertops, and an oversized island ideal for entertaining. An under sink water filtration system and updated faucet provide added convenience. Relax outdoors on the private front patio or enjoy neighborhood views from the upstairs balcony. Additional features include a two car attached garage with a custom Monkey Bars storage system, custom bamboo window shades, Restoration Hardware mirrors, custom drapery throughout, and privacy film on select windows and French doors. The home also offers energy efficient and smart living upgrades including dual AC units, LED recessed lighting throughout, a fresh air intake system (Aprilaire), ceiling fans in all rooms, a water softener, and added attic insulation. Security is covered with a full Frontpoint system and cameras. Situated in the sought after Westfort Villas community, this home combines character, comfort, and convenience in one of San Antonio's most vibrant and walkable neighborhoods. A rare opportunity that's hard to beat.
Features
Possible Terms
- Conventional
- Cash
Air Conditioning
- One Central
Builder Name
- Terramark Urban Homes
Construction
- Pre-Owned
Contract
- Exclusive Right To Sell
Days On Market
- 63
Dom
- 63
Elementary School
- Hawthorne
Energy Efficiency
- Tankless Water Heater
- 16+ SEER AC
- 12"+ Attic Insulation
- Double Pane Windows
- Low E Windows
- High Efficiency Water Heater
Exterior Features
- 4 Sides Masonry
- Stucco
Fireplace
- Not Applicable
Floor
- Carpeting
- Ceramic Tile
- Wood
Foundation
- Slab
Garage Parking
- Two Car Garage
- Attached
- Rear Entry
Heating
- Central
Heating Fuel
- Natural Gas
High School
- Edison
Home Owners Association Mandatory
- None
Inclusions
- Ceiling Fans
- Washer Connection
- Dryer Connection
- Gas Cooking
- Disposal
- Dishwasher
- Ice Maker Connection
- Vent Fan
- Smoke Alarm
- Gas Water Heater
- In Wall Pest Control
- Custom Cabinets
- City Garbage service
Instdir
- From Broadway onto Brahan Blvd.
Interior Features
- Two Living Area
- Liv/Din Combo
- Island Kitchen
- Media Room
- Utility Room Inside
- High Ceilings
- Open Floor Plan
- Cable TV Available
- High Speed Internet
- Laundry Main Level
- Walk in Closets
Kitchen Length
- 17
Legal Desc Lot
- 28
Legal Description
- Ncb 3857 (Westfort Villas (Idz))
- Lot 28 2016-New Acct Per P
Lot Improvements
- Street Paved
- Curbs
- Sidewalks
- Alley
- City Street
Middle School
- Hawthorne Academy
Neighborhood Amenities
- None
Occupancy
- Owner
Owner Lrealreb
- No
Ph To Show
- 210-222-2227
Possession
- Closing/Funding
Property Type
- Single Residential
Roof
- Tile
School District
- San Antonio I.S.D.
Source Sqft
- Appsl Dist
Style
- Two Story
- Spanish
Total Tax
- 17447.03
Utility Supplier Elec
- CPS
Utility Supplier Gas
- CPS
Utility Supplier Grbge
- City
Utility Supplier Sewer
- SAWS
Utility Supplier Water
- SAWS
Views
- 38
Virtual Tour Url
- https://vimeo.com/1069728909
Water/Sewer
- Water System
- City
Window Coverings
- All Remain
Year Built
- 2016
Property Location and Similar Properties