
- Ron Tate, Broker,CRB,CRS,GRI,REALTOR ®,SFR
- By Referral Realty
- Mobile: 210.861.5730
- Office: 210.479.3948
- Fax: 210.479.3949
- rontate@taterealtypro.com
Property Photos
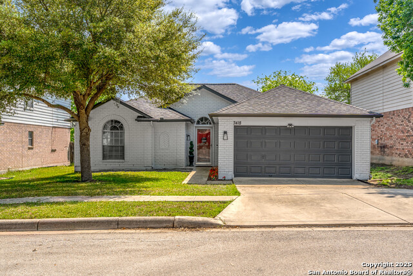

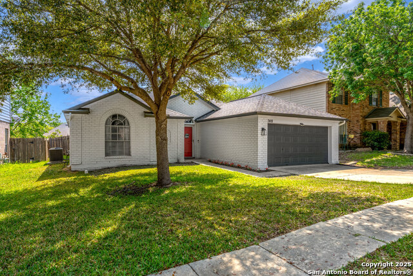
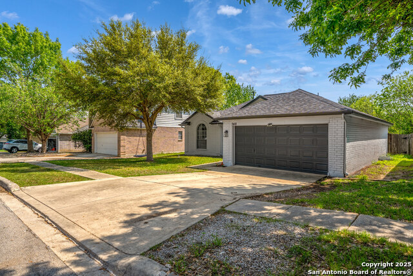
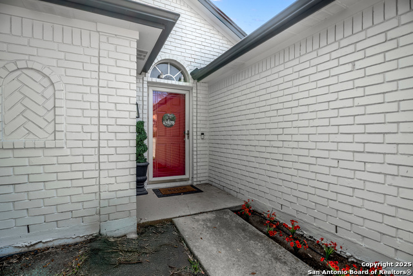
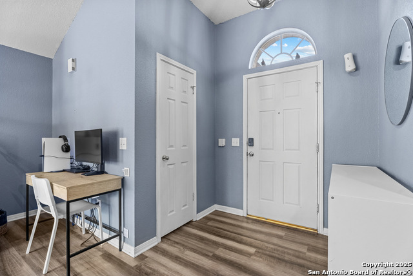
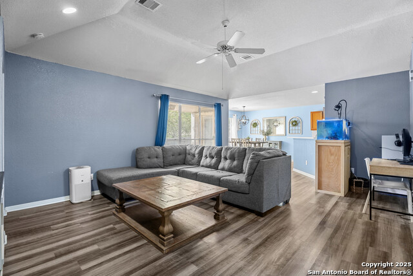
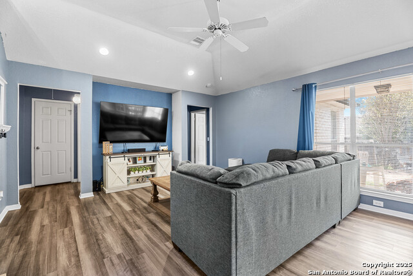
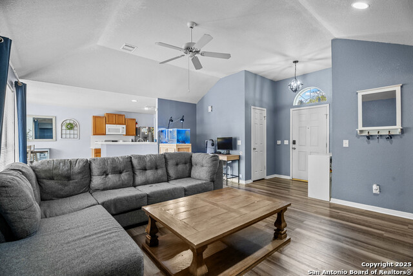
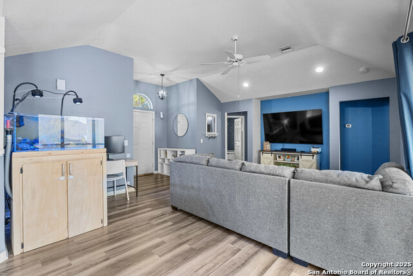
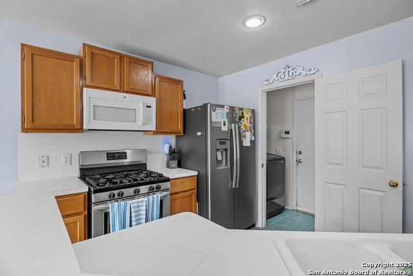
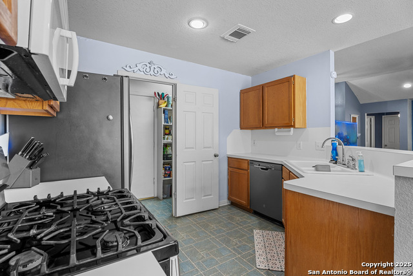
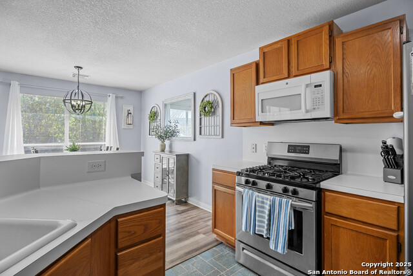
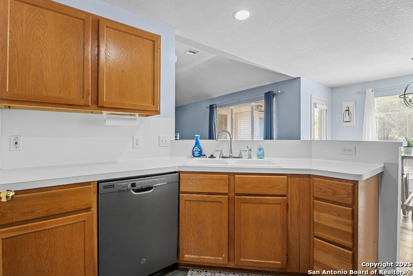
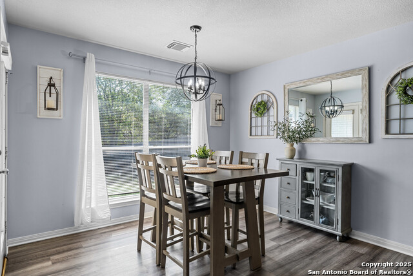
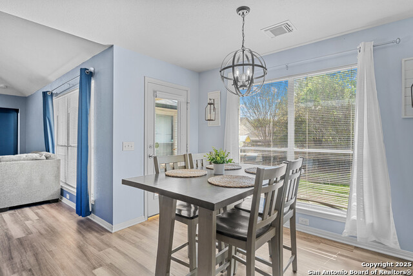
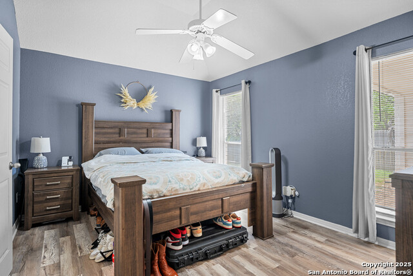
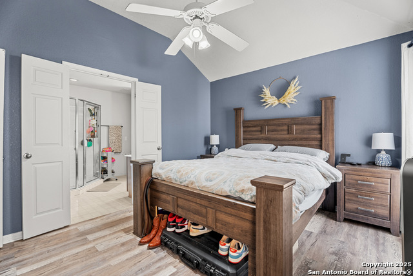
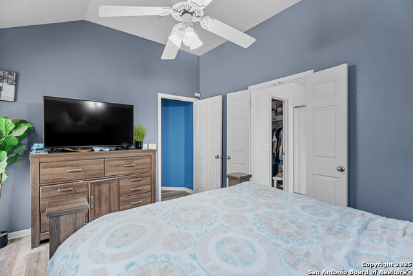
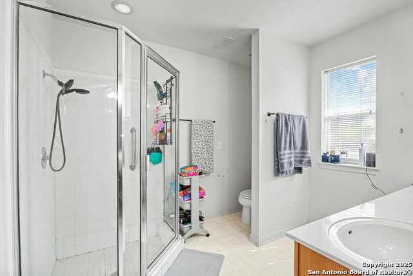
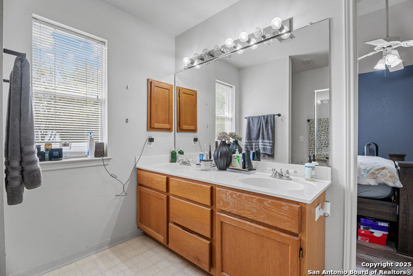
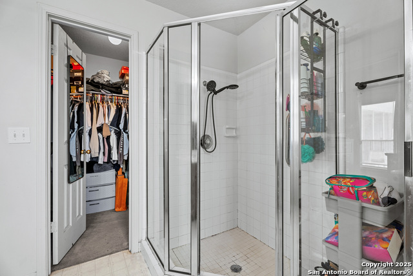
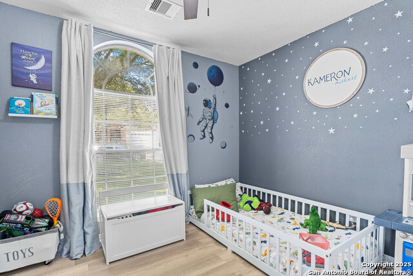
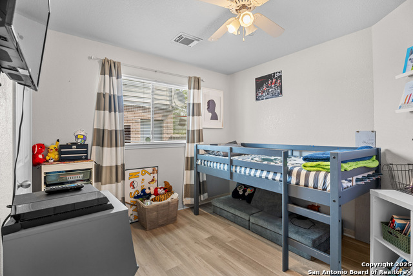
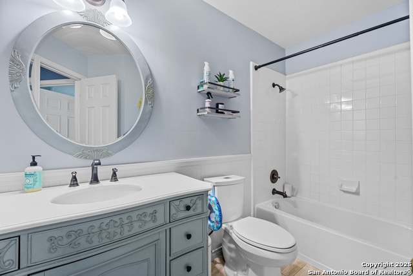
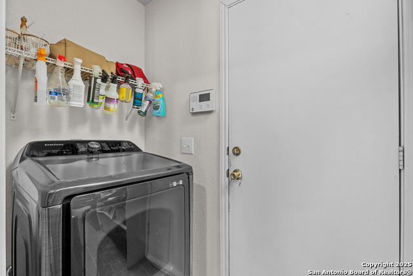
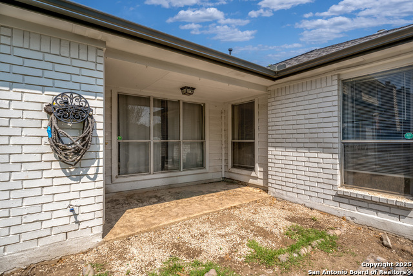
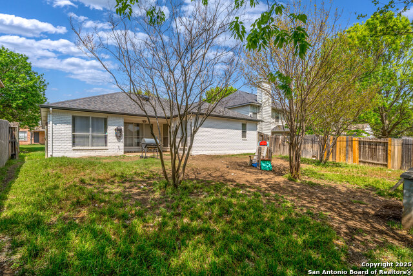
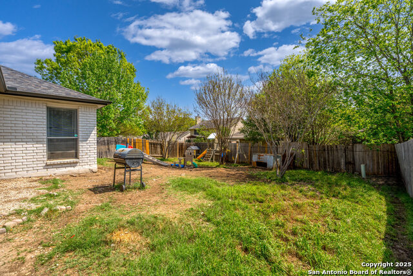
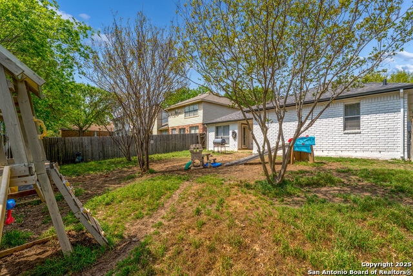
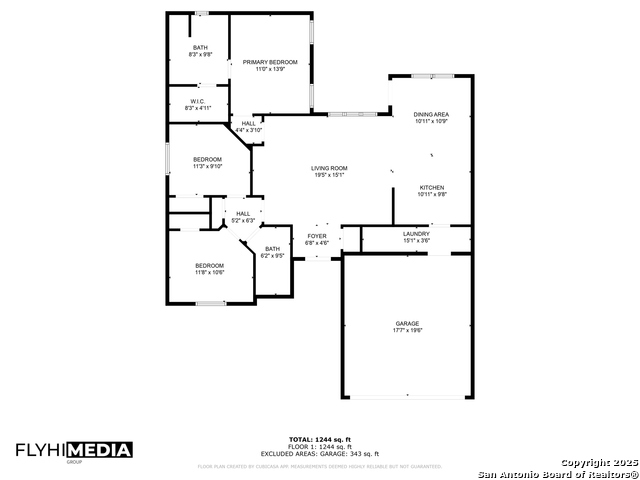
- MLS#: 1854856 ( Single Residential )
- Street Address: 7418 Rocky Trail
- Viewed: 1
- Price: $235,000
- Price sqft: $169
- Waterfront: No
- Year Built: 1995
- Bldg sqft: 1389
- Bedrooms: 3
- Total Baths: 2
- Full Baths: 2
- Garage / Parking Spaces: 2
- Days On Market: 18
- Additional Information
- County: BEXAR
- City: Converse
- Zipcode: 78109
- Subdivision: Cimarron Trail
- District: Judson
- Elementary School: Crestview
- Middle School: Kitty Hawk
- High School: Veterans Memorial
- Provided by: Barlowe Daly Realty
- Contact: Andrew Barlowe
- (210) 420-8420

- DMCA Notice
-
DescriptionThis well maintained one story home in Converse, TX, is an excellent starter home or investment opportunity! Featuring 3 bedrooms and 2 full baths, the layout is designed for both comfort and functionality. High ceilings create an open and airy feel, while the spacious living area provides plenty of room to relax or entertain. The kitchen boasts a gas stove, perfect for those who love to cook, along with ample counter space and storage. The primary suite offers a private retreat with an en suite bath, and the additional bedrooms are well sized for family, guests, or a home office. Step outside to a large backyard, ideal for pets, gardening, or weekend gatherings. Located in a thriving community, this home is just minutes from Randolph Air Force Base, Fort Sam Houston, and major employers like H E B, Amazon, and Methodist Hospital. Shopping, dining, and entertainment options are nearby at The Forum, IKEA, and Rolling Oaks Mall, while UTSA, Texas A&M San Antonio, and Northeast Lakeview College are easily accessible. With quick access to I 10, I 35, and Loop 1604, commuting is convenient, and San Antonio's top attractions are just a short drive away. A fantastic opportunity to own a home with great potential in a prime location!
Features
Possible Terms
- Conventional
- FHA
- VA
- Cash
Air Conditioning
- One Central
Apprx Age
- 30
Builder Name
- unknown
Construction
- Pre-Owned
Contract
- Exclusive Right To Sell
Days On Market
- 15
Dom
- 15
Elementary School
- Crestview
Exterior Features
- 3 Sides Masonry
- Cement Fiber
Fireplace
- Not Applicable
Floor
- Carpeting
- Ceramic Tile
- Laminate
Foundation
- Slab
Garage Parking
- Two Car Garage
- Attached
Heating
- Central
Heating Fuel
- Natural Gas
High School
- Veterans Memorial
Home Owners Association Mandatory
- None
Inclusions
- Ceiling Fans
- Washer Connection
- Dryer Connection
- Microwave Oven
- Stove/Range
- Gas Cooking
- Refrigerator
- Disposal
- Dishwasher
- Smoke Alarm
- Gas Water Heater
- Garage Door Opener
Instdir
- I-35 N
- exit Wurzbach Pkwy/O'Connor Rd
- Right O'Connor Rd
- Left on Kitty Hawk
- Left Mesquite Pass
- Left on Mustang Rdg
- Mustang Reg becomes Coyote Hill
- Right on Rocky Trl
Interior Features
- One Living Area
- Eat-In Kitchen
- Breakfast Bar
- Walk-In Pantry
- Utility Room Inside
- High Ceilings
- High Speed Internet
- All Bedrooms Downstairs
- Laundry Main Level
- Walk in Closets
Kitchen Length
- 11
Legal Desc Lot
- 20
Legal Description
- Cb 5052M Blk 3 Lot 20 (Cimarron Subd Ut-19)
Lot Description
- Mature Trees (ext feat)
- Level
Lot Improvements
- Street Paved
- Curbs
- Streetlights
- Fire Hydrant w/in 500'
- City Street
Middle School
- Kitty Hawk
Neighborhood Amenities
- None
Owner Lrealreb
- No
Ph To Show
- 210-222-2227
Possession
- Closing/Funding
Property Type
- Single Residential
Roof
- Composition
School District
- Judson
Source Sqft
- Appsl Dist
Style
- One Story
- Ranch
Total Tax
- 5225.1
Utility Supplier Elec
- CPS
Utility Supplier Gas
- CPS
Utility Supplier Sewer
- Converse
Utility Supplier Water
- Converse
Water/Sewer
- Water System
- City
Window Coverings
- Some Remain
Year Built
- 1995
Property Location and Similar Properties