
- Ron Tate, Broker,CRB,CRS,GRI,REALTOR ®,SFR
- By Referral Realty
- Mobile: 210.861.5730
- Office: 210.479.3948
- Fax: 210.479.3949
- rontate@taterealtypro.com
Property Photos
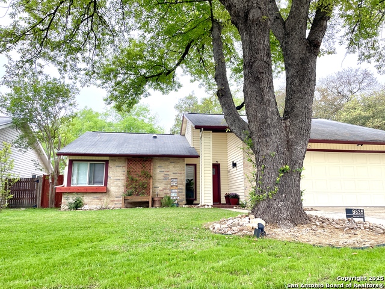

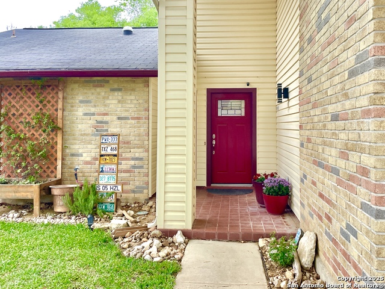
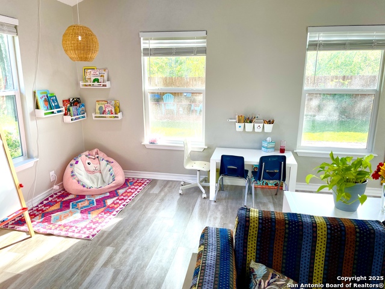
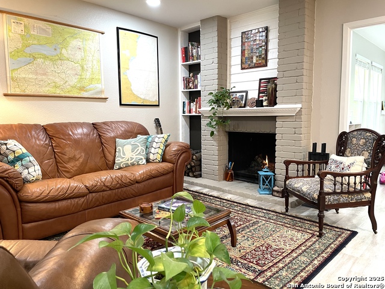
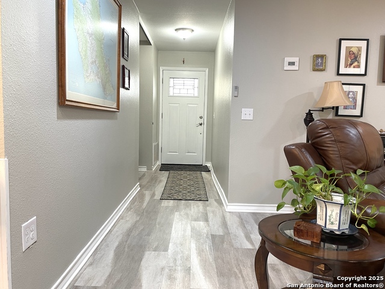
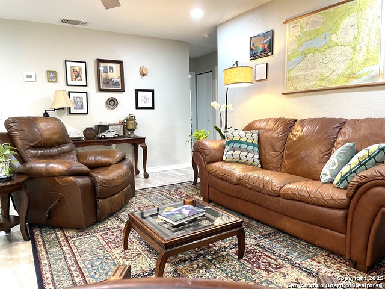
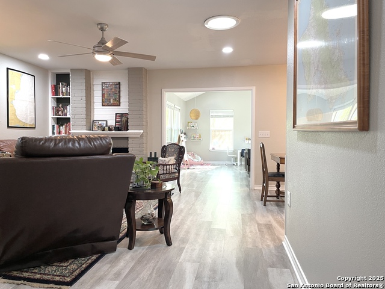
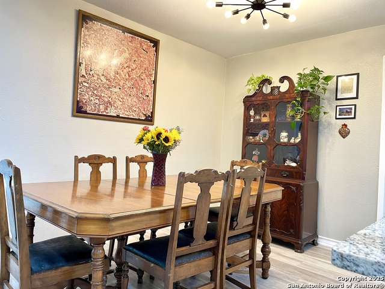
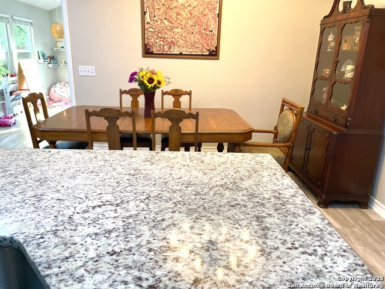
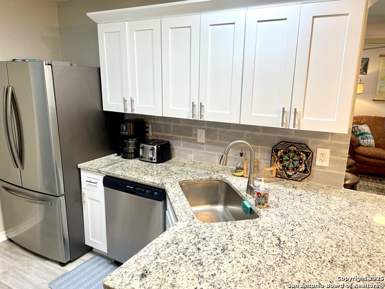
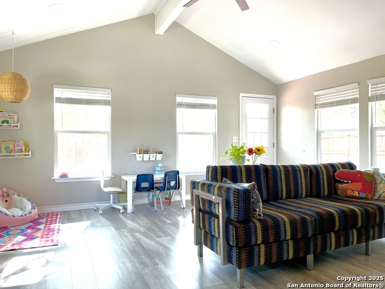
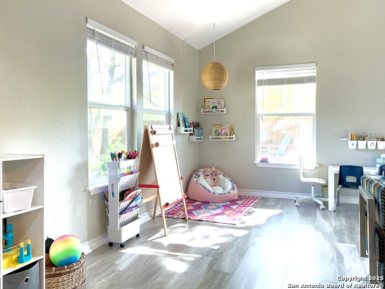
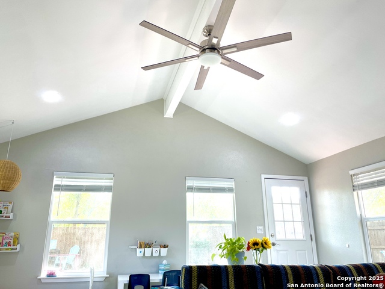
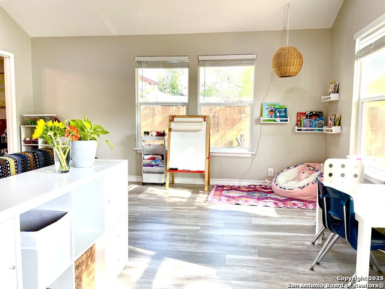
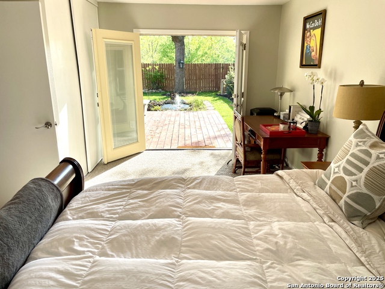
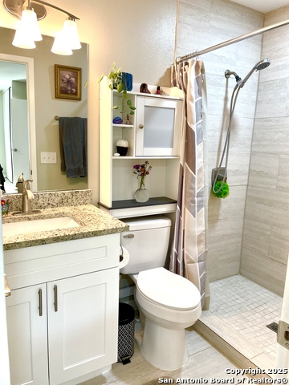
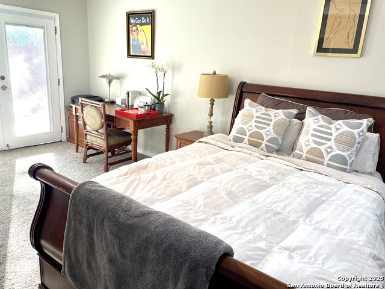
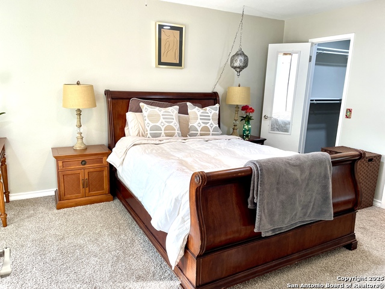
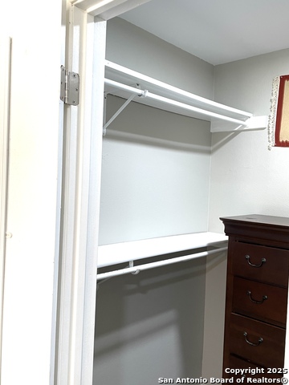
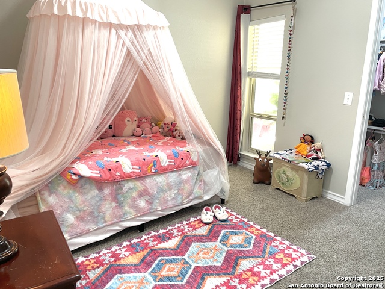
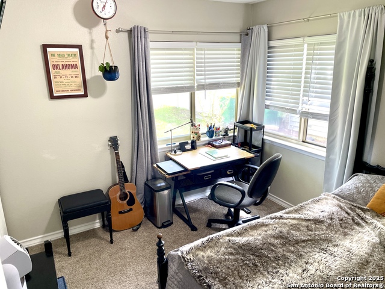
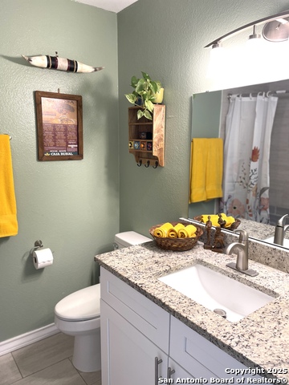
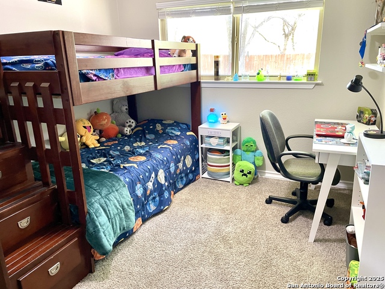
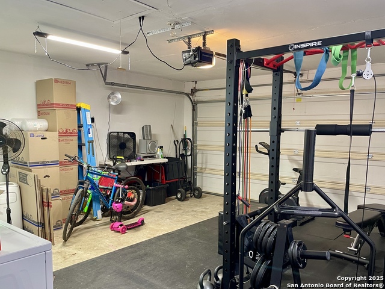
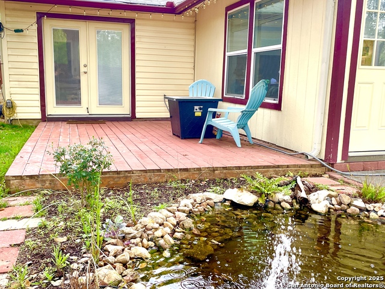
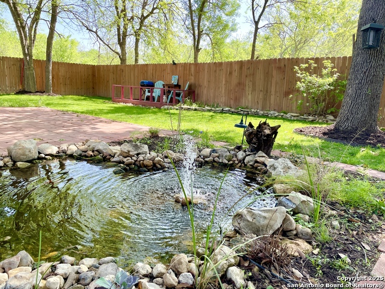
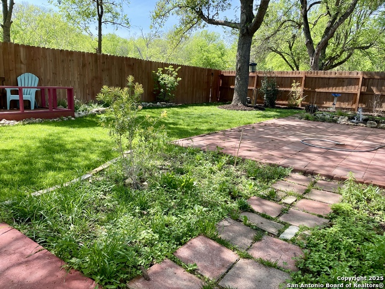
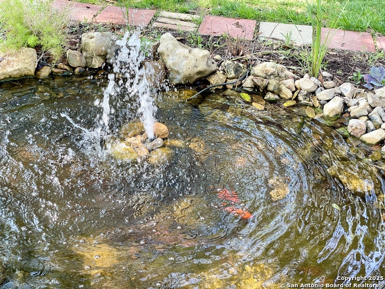
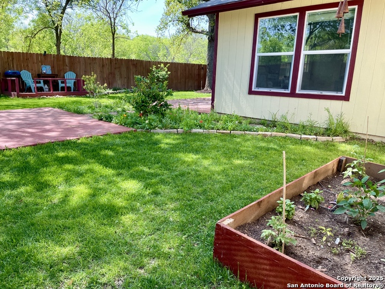
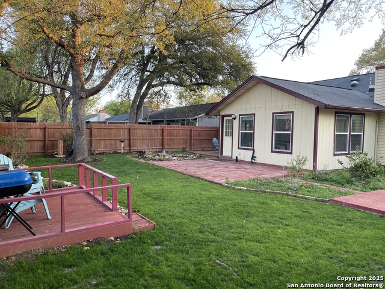
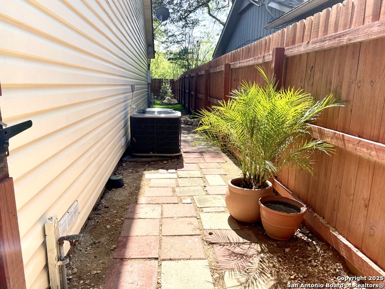
- MLS#: 1854790 ( Single Residential )
- Street Address: 9835 Flatland
- Viewed: 1
- Price: $279,000
- Price sqft: $168
- Waterfront: No
- Year Built: 1980
- Bldg sqft: 1660
- Bedrooms: 4
- Total Baths: 2
- Full Baths: 2
- Garage / Parking Spaces: 2
- Days On Market: 18
- Additional Information
- County: BEXAR
- City: Converse
- Zipcode: 78109
- Subdivision: Cimarron
- District: Judson
- Elementary School: Crestview
- Middle School: Kitty Hawk
- High School: Judson
- Provided by: JPAR San Antonio
- Contact: Nikki Alderete
- (210) 461-1403

- DMCA Notice
-
DescriptionNEAR RANDOLPH AFB & HWY 1604! This stylish, single story has an open floor plan with 4 bedrooms and 2 full baths. Great details with natural light, thoughtful upgrades and a huge yard perfect for entertaining. Inside has beautiful natural gray tones scheme enhanced by white accents and burnished chrome fixtures. Recessed lighting and contemporary light fixtures throughout, give it a high level touch of modern. Carpet in bedrooms and beautiful laminate flooring in common areas. The cozy living space showcases a warm brick fireplace. The kitchen has granite countertops with white custom cabinets and gas range, microwave, dishwasher, and refrigerator. The spacious master suite offers French doors with access to the back patio, and a full ensuite bathroom with granite vanity, single sink and a custom tiled shower. The big back deck overlooks a level yard with a sitting area with a relaxing fountain with koi fish to enjoy on these beautifully evenings. Home has backyard access to the park and lake. Don't look any further, Come see it today!
Features
Possible Terms
- Conventional
- FHA
- VA
- Cash
- Investors OK
Air Conditioning
- One Central
Apprx Age
- 45
Block
- 80
Builder Name
- n/a
Construction
- Pre-Owned
Contract
- Exclusive Right To Sell
Days On Market
- 14
Currently Being Leased
- No
Dom
- 14
Elementary School
- Crestview
Exterior Features
- Stone/Rock
- Siding
Fireplace
- Living Room
Floor
- Carpeting
- Ceramic Tile
Foundation
- Slab
Garage Parking
- Two Car Garage
Heating
- Central
Heating Fuel
- Natural Gas
High School
- Judson
Home Owners Association Mandatory
- None
Inclusions
- Ceiling Fans
- Washer Connection
- Dryer Connection
- Stove/Range
- Refrigerator
- Dishwasher
- Smoke Alarm
- Garage Door Opener
- City Garbage service
Instdir
- From 281 S take 410 east
- take exit to Toepperwein Rd
- then turn left onto Kitty Hawk
- continue straight and turn left on Windburn Trail then turn right on Pioneer Oak
- turn left on Flatland Trail.
Interior Features
- Two Living Area
Kitchen Length
- 11
Legal Description
- Cb: 5052D Blk: 80 Lot: 9
Middle School
- Kitty Hawk
Neighborhood Amenities
- None
Occupancy
- Owner
Owner Lrealreb
- No
Ph To Show
- 2104611403
Possession
- Closing/Funding
Property Type
- Single Residential
Roof
- Wood Shingle/Shake
School District
- Judson
Source Sqft
- Appsl Dist
Style
- One Story
Total Tax
- 5094
Utility Supplier Elec
- CPS
Utility Supplier Gas
- CPS
Utility Supplier Grbge
- SAWS
Utility Supplier Sewer
- SAWS
Utility Supplier Water
- SAWS
Virtual Tour Url
- no
Water/Sewer
- City
Window Coverings
- All Remain
Year Built
- 1980
Property Location and Similar Properties