
- Ron Tate, Broker,CRB,CRS,GRI,REALTOR ®,SFR
- By Referral Realty
- Mobile: 210.861.5730
- Office: 210.479.3948
- Fax: 210.479.3949
- rontate@taterealtypro.com
Property Photos
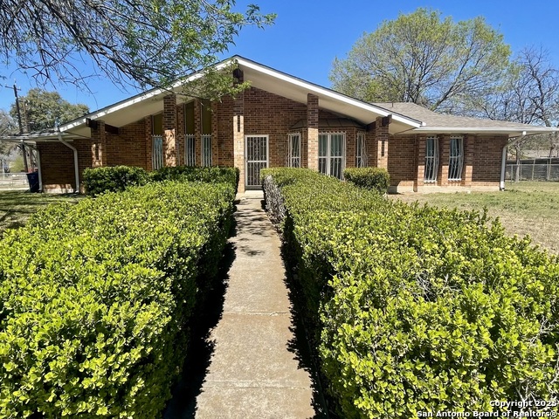

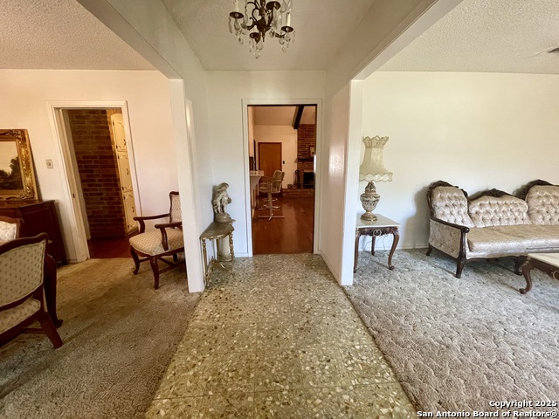
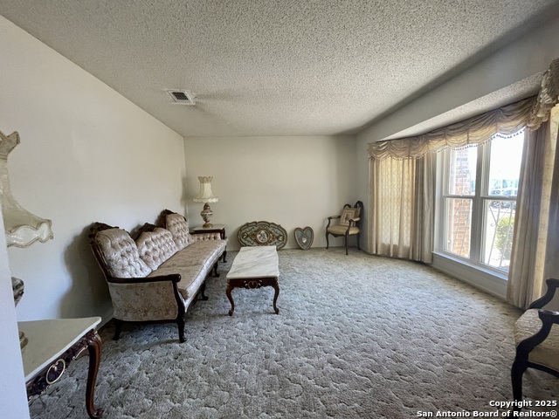
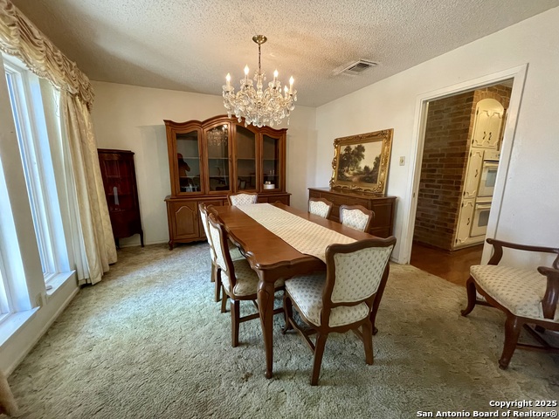
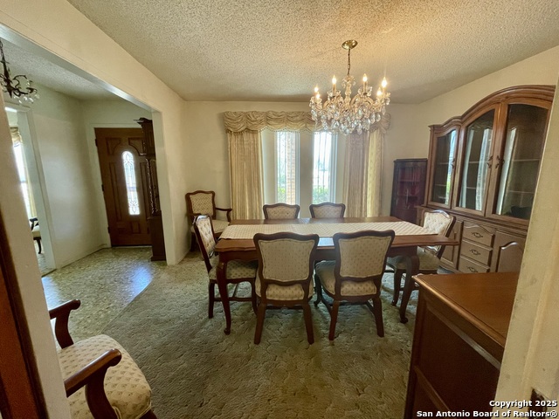
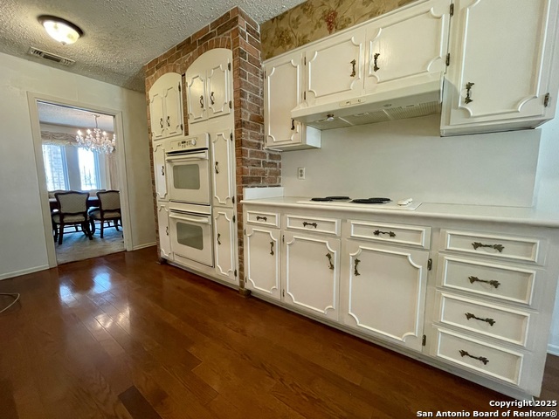
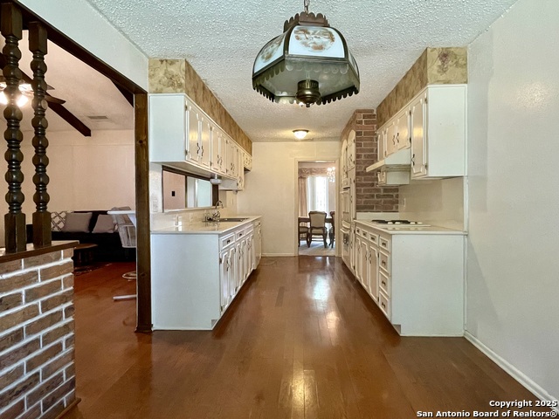
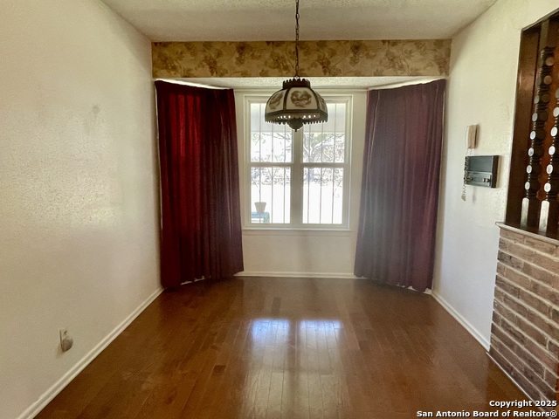
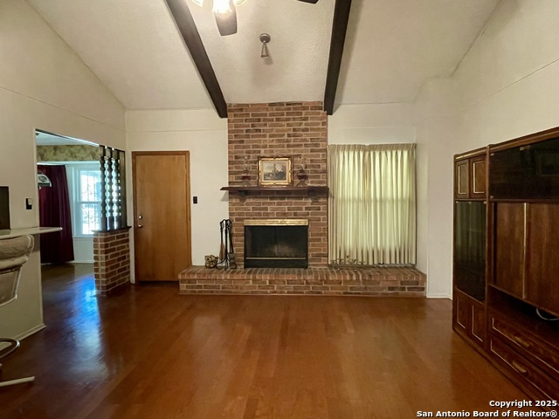
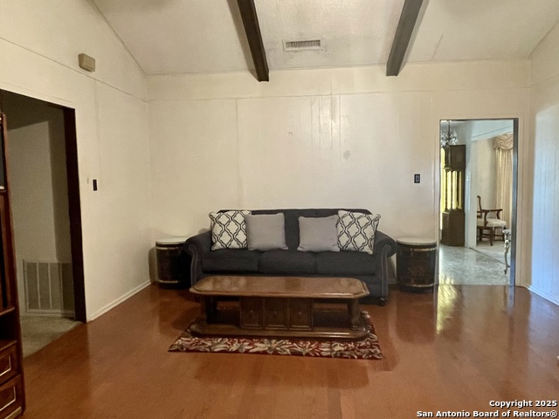
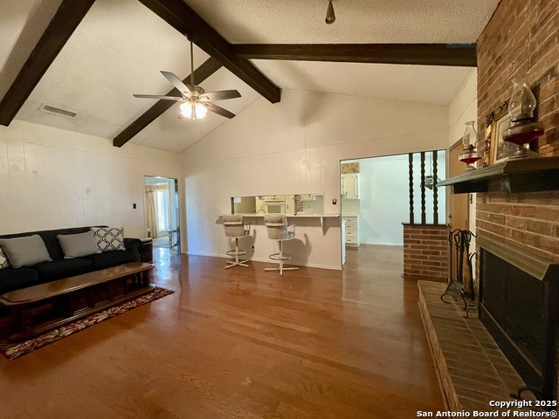
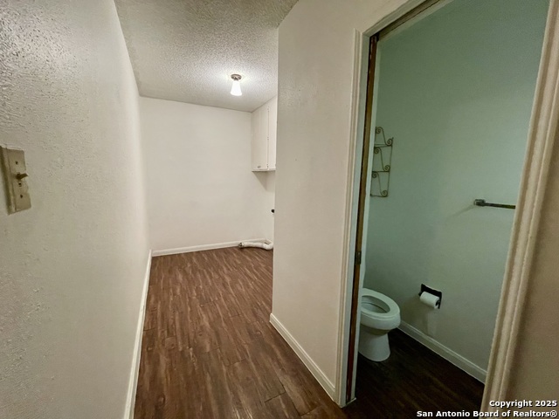
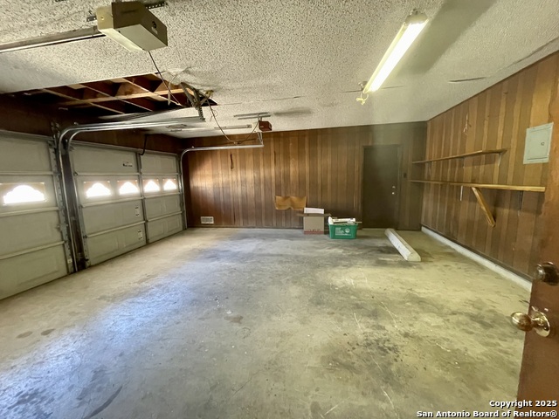
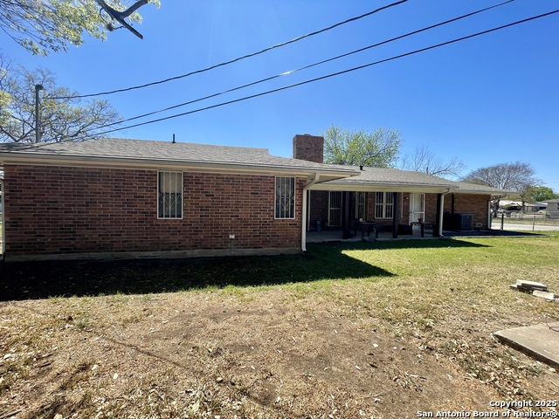
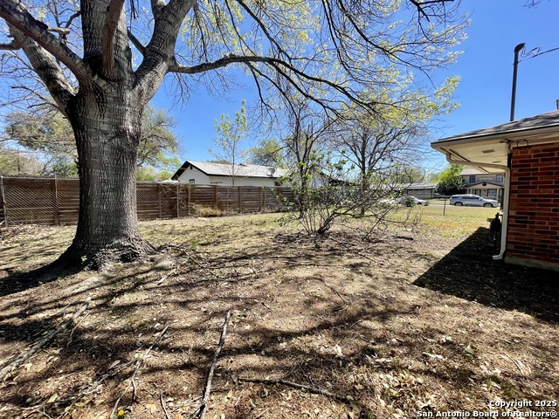
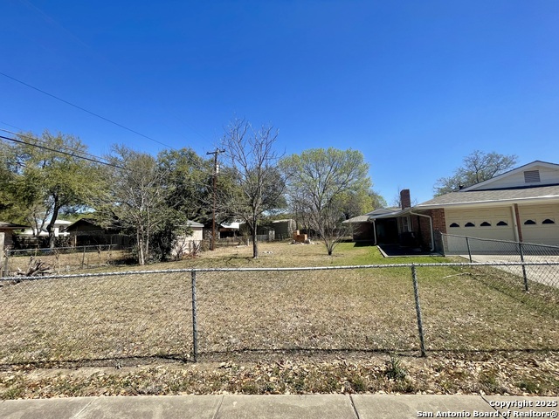
- MLS#: 1854745 ( Single Residential )
- Street Address: 4303 Valleyfield St
- Viewed: 31
- Price: $235,800
- Price sqft: $116
- Waterfront: No
- Year Built: 1977
- Bldg sqft: 2036
- Bedrooms: 3
- Total Baths: 3
- Full Baths: 2
- 1/2 Baths: 1
- Garage / Parking Spaces: 2
- Days On Market: 67
- Additional Information
- County: BEXAR
- City: San Antonio
- Zipcode: 78222
- Subdivision: Pecan Valley
- District: East Central I.S.D
- Elementary School: Pecan Valley
- Middle School: Legacy
- High School: East Central
- Provided by: redKorr Realty LLC
- Contact: Desiree Ortiz
- (254) 423-2714

- DMCA Notice
-
DescriptionThis Classic 1977 time capsule may spark a new love affair! Nestled in the charming Pecan Valley community, this 3 bedroom, 2 1/2 bath, 2036 sqft, 2 car garage home, was lovingly cared for by its owners. Now it's your turn to create memories with your family. This home offers pocket doors, a brick fireplace in the family room, and a vaulted ceiling with wooden beams. Come add your modern touch to this classic boasting a spacious backyard for BBQ's, relaxing, or that much needed space for that furbaby you have that gets the "zoomies". Roof replaced in 2021 and a new water heater in 2025. (Representative/buyer is responsible for verifying room measurements.)
Features
Possible Terms
- Conventional
- FHA
- VA
- Cash
Air Conditioning
- One Central
Apprx Age
- 48
Builder Name
- Unknown
Construction
- Pre-Owned
Contract
- Exclusive Right To Sell
Days On Market
- 50
Currently Being Leased
- No
Dom
- 50
Elementary School
- Pecan Valley
Exterior Features
- Brick
Fireplace
- One
- Living Room
- Wood Burning
- Stone/Rock/Brick
Floor
- Carpeting
- Wood
Foundation
- Slab
Garage Parking
- Two Car Garage
- Attached
- Side Entry
Heating
- Central
Heating Fuel
- Electric
High School
- East Central
Home Owners Association Mandatory
- None
Inclusions
- Ceiling Fans
- Chandelier
- Washer Connection
- Dryer Connection
- Cook Top
- Built-In Oven
- Water Softener (owned)
- Intercom
- Smoke Alarm
- Garage Door Opener
- Double Ovens
Instdir
- Take I-410 S to exit 37 towards Soutcross Blvd
- turn right onto E Southcross Blvd
- turn right onto Gittinger Dr
- turn right onto Valley Dr
- house will be on your left.
Interior Features
- Two Living Area
- Separate Dining Room
- Eat-In Kitchen
- Breakfast Bar
- Laundry Room
- Telephone
- Walk in Closets
- Attic - Access only
- Attic - Pull Down Stairs
Kitchen Length
- 16
Legal Description
- NCB 13573 BLK 2 LOT 1
Lot Description
- Corner
Lot Improvements
- Street Paved
- Curbs
- Sidewalks
Middle School
- Legacy
Neighborhood Amenities
- None
Occupancy
- Vacant
Owner Lrealreb
- No
Ph To Show
- 210-222-2227
Possession
- Closing/Funding
Property Type
- Single Residential
Recent Rehab
- No
Roof
- Other
School District
- East Central I.S.D
Source Sqft
- Appsl Dist
Style
- One Story
Total Tax
- 6335.67
Views
- 31
Water/Sewer
- City
Window Coverings
- All Remain
Year Built
- 1977
Property Location and Similar Properties