
- Ron Tate, Broker,CRB,CRS,GRI,REALTOR ®,SFR
- By Referral Realty
- Mobile: 210.861.5730
- Office: 210.479.3948
- Fax: 210.479.3949
- rontate@taterealtypro.com
Property Photos
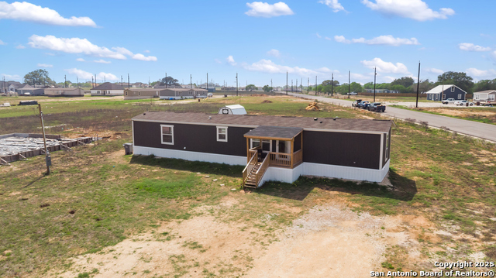

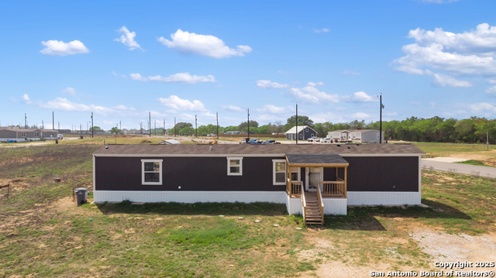
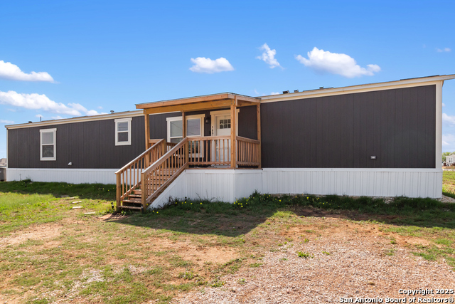
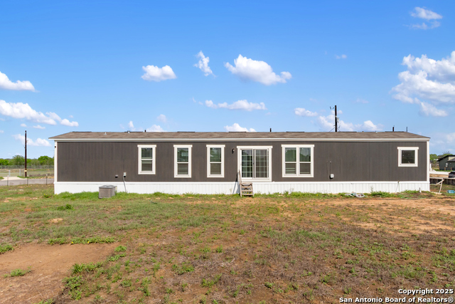
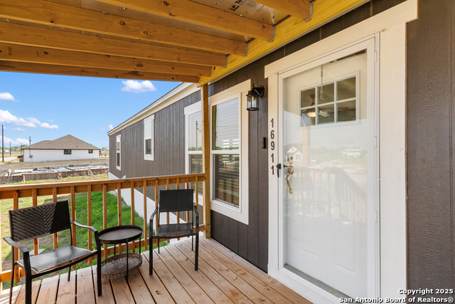
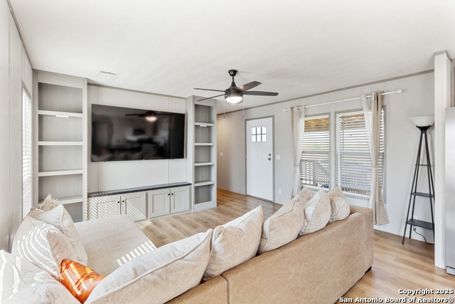
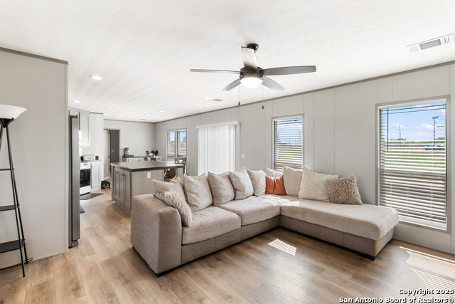
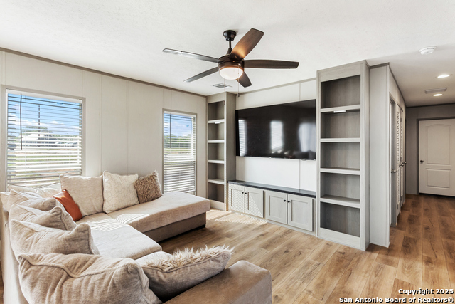
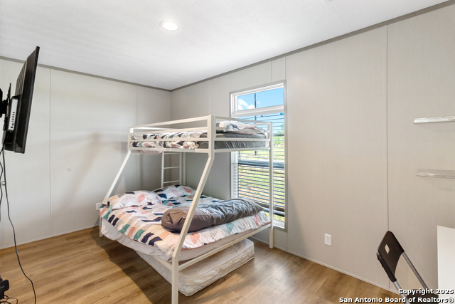
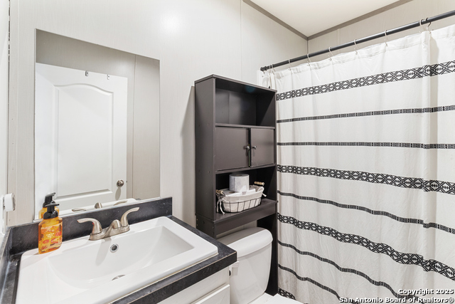
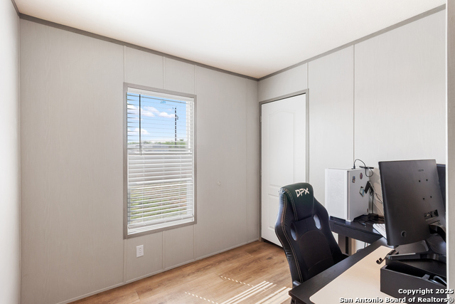
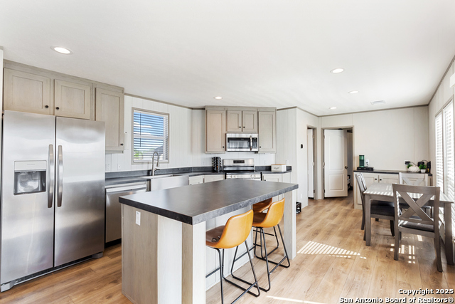
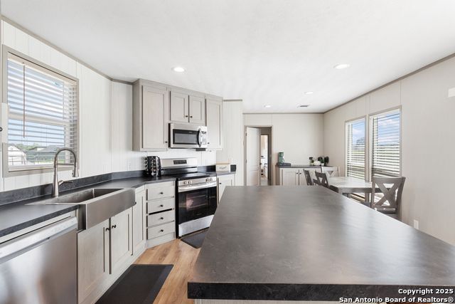
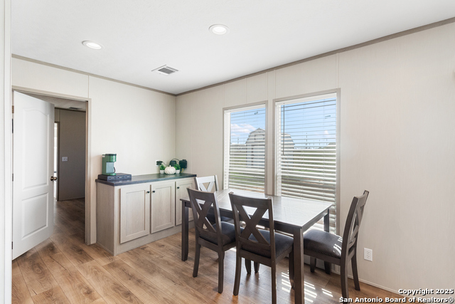
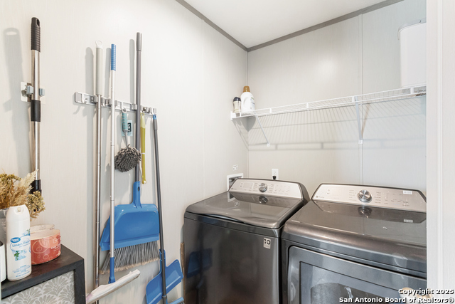
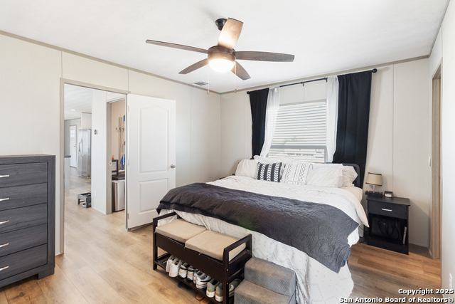
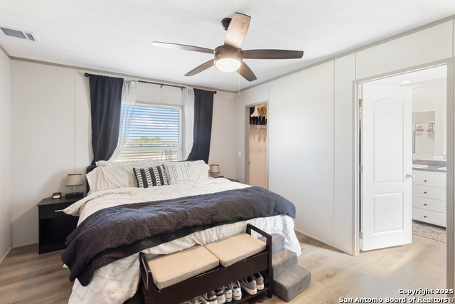
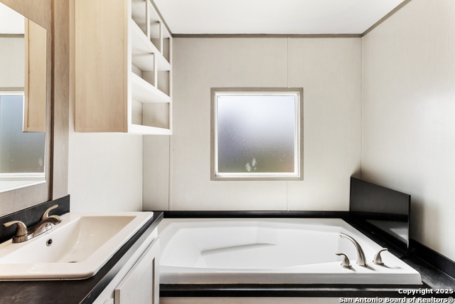
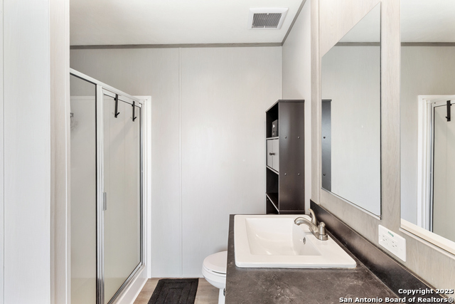
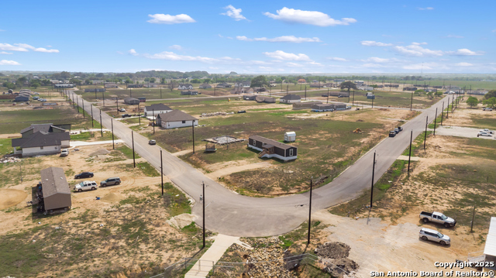
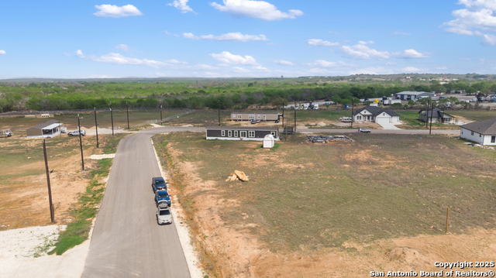
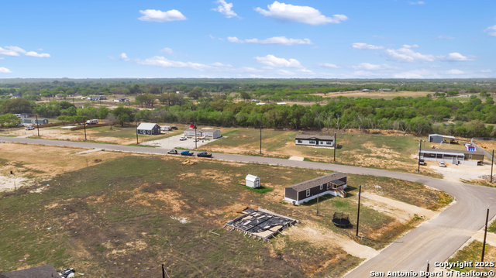
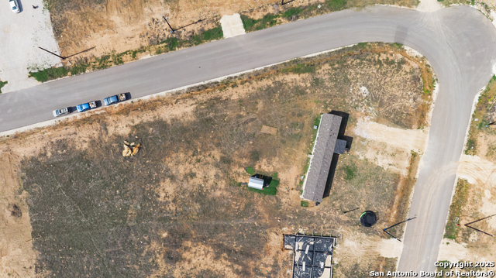
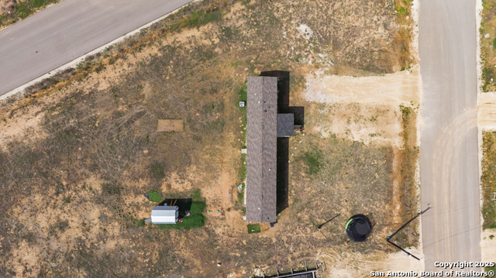
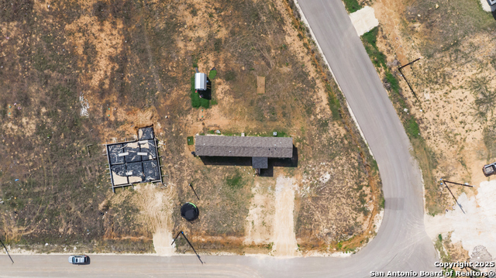
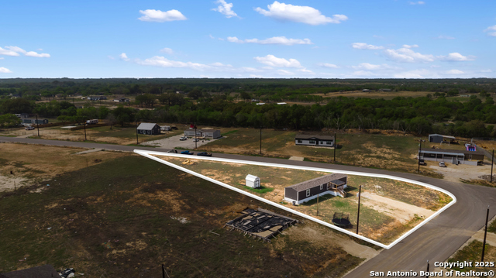
- MLS#: 1854690 ( Single Residential )
- Street Address: 16911 Rancho Escondido
- Viewed: 4
- Price: $250,000
- Price sqft: $219
- Waterfront: No
- Year Built: 2024
- Bldg sqft: 1140
- Bedrooms: 3
- Total Baths: 2
- Full Baths: 2
- Garage / Parking Spaces: 1
- Days On Market: 19
- Additional Information
- County: BEXAR
- City: Atascosa
- Zipcode: 78002
- Subdivision: Magnolia Subdivision
- District: Southwest I.S.D.
- Elementary School: Elm Creek
- Middle School: Southwest
- High School: Southwest
- Provided by: LPT Realty, LLC
- Contact: Rhoda Adames
- (210) 440-9405

- DMCA Notice
-
Description** Lender incentive with preferred lender Rev mortgage with Xavier Villarreal ** Nestled on a spacious .7 acre lot just outside of San Antonio, this beautifully updated 3 bedroom, 2 bathroom manufactured home offers the perfect blend of comfort and country living. Purchased in 2024 and professionally retrofitted for enhanced durability, this home boasts modern amenities and a welcoming floor plan. Enjoy peaceful, scenic views with plenty of room for outdoor activities and future expansion. Whether you're looking for a peaceful getaway or a cozy home in the country, this property provides the perfect setting. Don't miss out on this fantastic opportunity to own a piece of serene country living!
Features
Possible Terms
- Conventional
- FHA
- VA
- Cash
Air Conditioning
- One Central
Builder Name
- unknown
Construction
- Pre-Owned
Contract
- Exclusive Right To Sell
Days On Market
- 15
Currently Being Leased
- No
Dom
- 15
Elementary School
- Elm Creek
Energy Efficiency
- Programmable Thermostat
- Energy Star Appliances
Exterior Features
- Wood
- Cement Fiber
- Aluminum
- Vinyl
Fireplace
- Not Applicable
Floor
- Vinyl
- Laminate
Garage Parking
- None/Not Applicable
Heating
- Central
Heating Fuel
- Electric
High School
- Southwest
Home Owners Association Mandatory
- None
Inclusions
- Washer Connection
- Dryer Connection
- Built-In Oven
- Stove/Range
- Gas Cooking
- Disposal
- Dishwasher
- Trash Compactor
- Ice Maker Connection
Instdir
- on 35 South exit Luckey Rd to Pearsall due west
- turn right on Pura Vida St and right again on Pueblo Nuevo Dr. Continue straight and take a left on Rancho Escondido Street
Interior Features
- One Living Area
- Island Kitchen
- Laundry in Closet
Kitchen Length
- 11
Legal Description
- CB 4264A (MAGNOLIA SUB'D)
- BLOCK 4 LOT 8
Lot Description
- Corner
- 1/2-1 Acre
Lot Improvements
- Street Paved
- Interstate Hwy - 1 Mile or less
Middle School
- Southwest
Neighborhood Amenities
- None
Occupancy
- Owner
Owner Lrealreb
- No
Ph To Show
- 2104409405
Possession
- Closing/Funding
Property Type
- Single Residential
Roof
- Composition
School District
- Southwest I.S.D.
Source Sqft
- Bldr Plans
Style
- Manufactured Home - Single Wide
Water/Sewer
- Septic
Window Coverings
- All Remain
Year Built
- 2024
Property Location and Similar Properties