
- Ron Tate, Broker,CRB,CRS,GRI,REALTOR ®,SFR
- By Referral Realty
- Mobile: 210.861.5730
- Office: 210.479.3948
- Fax: 210.479.3949
- rontate@taterealtypro.com
Property Photos
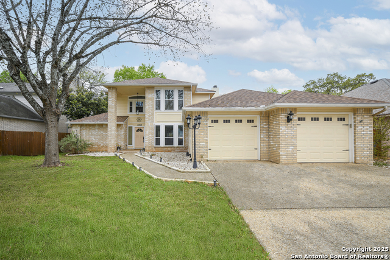

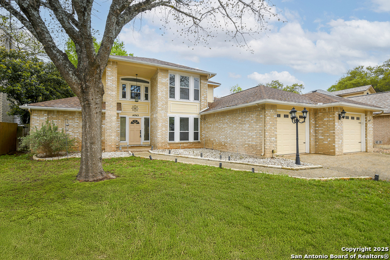
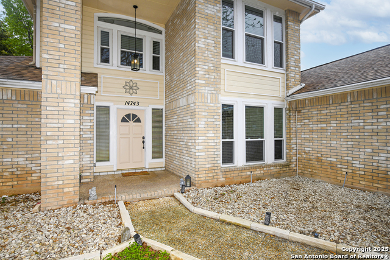
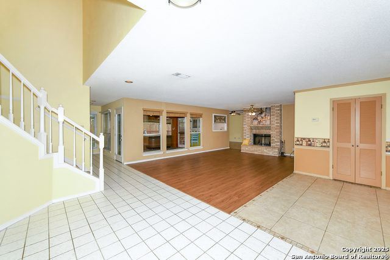
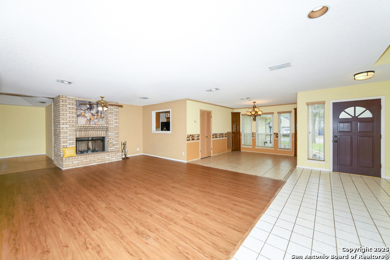
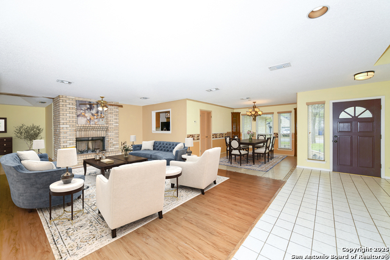
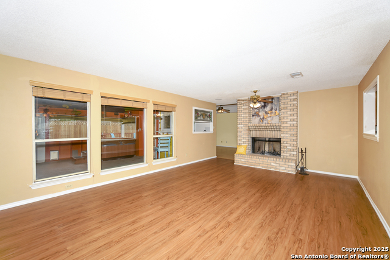
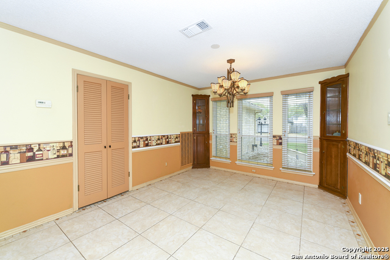
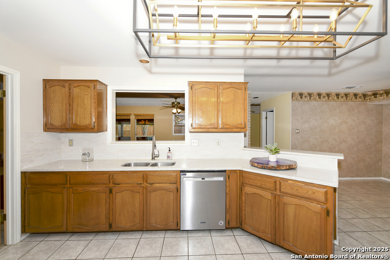
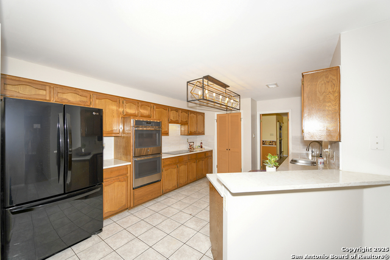
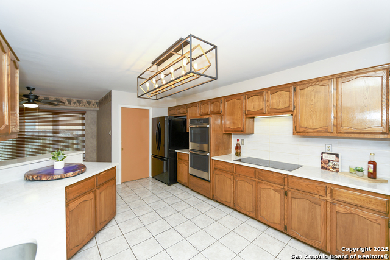
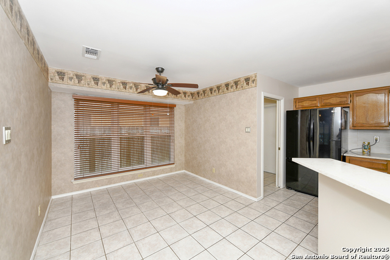
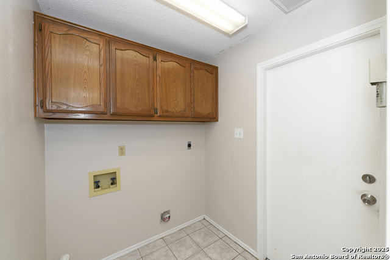
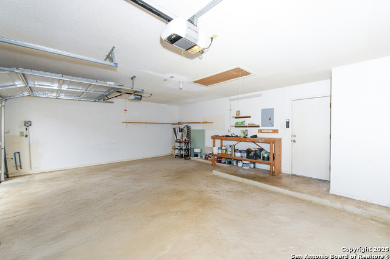
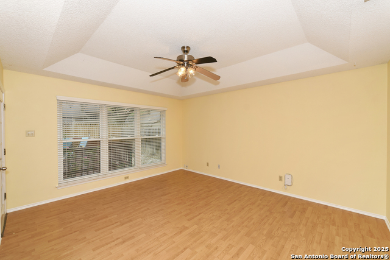
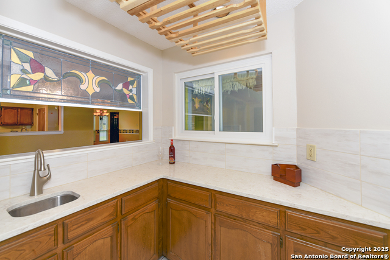
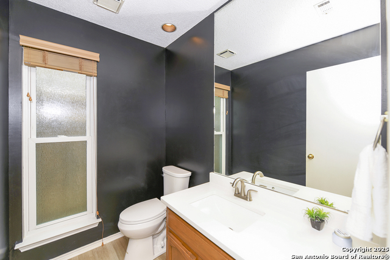
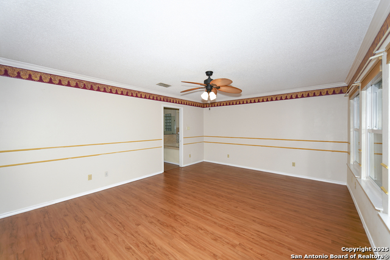
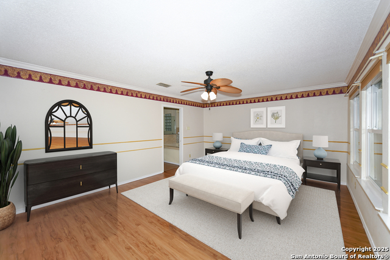
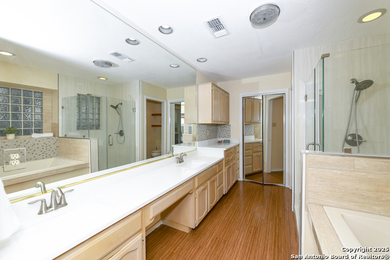
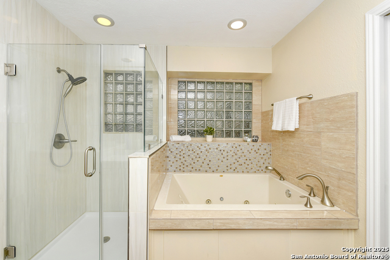
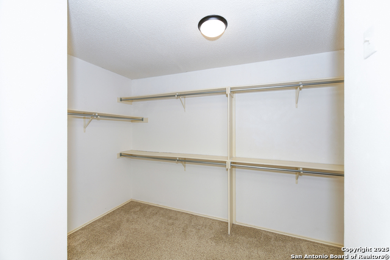
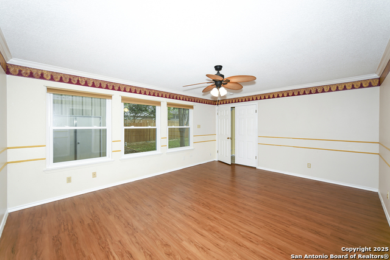
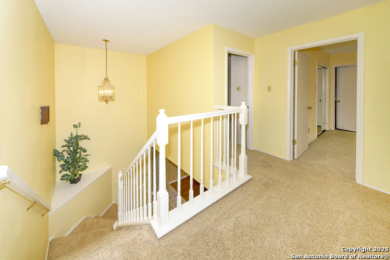
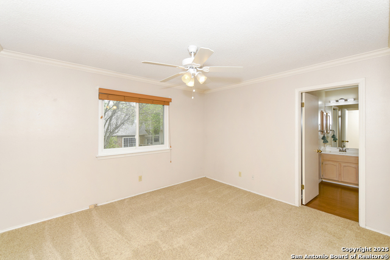
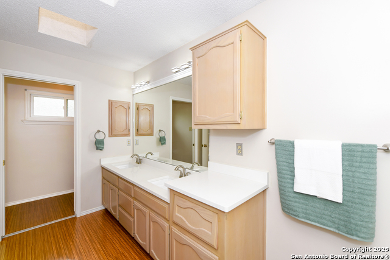
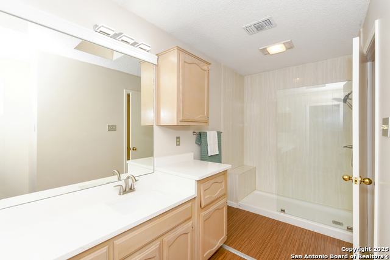
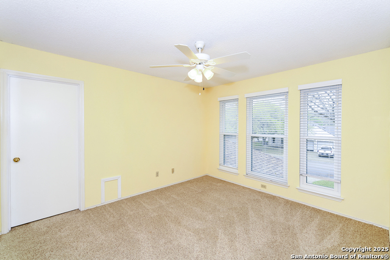
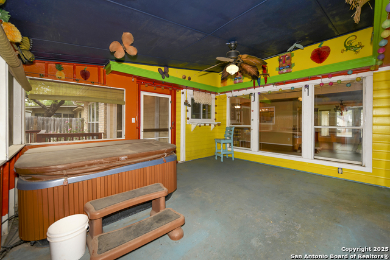
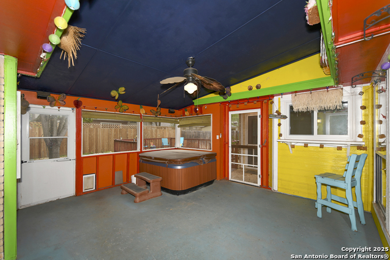
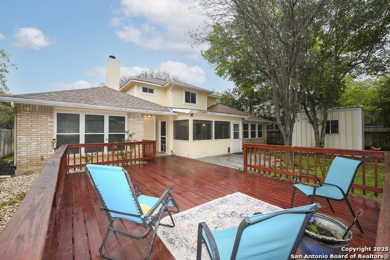
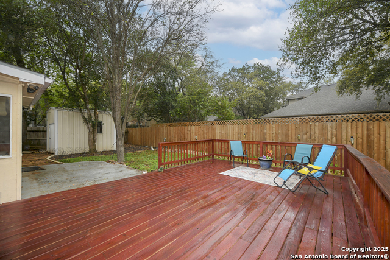
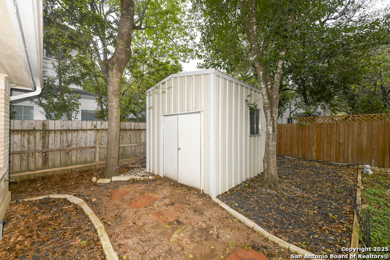
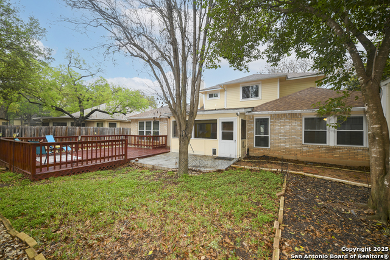






- MLS#: 1854636 ( Single Residential )
- Street Address: 14743 Oak Briar
- Viewed: 73
- Price: $400,000
- Price sqft: $154
- Waterfront: No
- Year Built: 1988
- Bldg sqft: 2597
- Bedrooms: 3
- Total Baths: 3
- Full Baths: 2
- 1/2 Baths: 1
- Garage / Parking Spaces: 2
- Days On Market: 114
- Additional Information
- County: BEXAR
- City: San Antonio
- Zipcode: 78232
- Subdivision: Oak Hollow
- District: North East I.S.D.
- Elementary School: Coker
- Middle School: Bradley
- High School: Churchill
- Provided by: LPT Realty, LLC
- Contact: Roxanne Chavez
- (210) 862-0102

- DMCA Notice
-
DescriptionSitterle built home! Awaits you in the highly sought after Oak Hollow subdivision! This Beautifully Updated Home offers the Perfect Layout for modern living, all within a community with no HOA. The Spacious Kitchen flows seamlessly into the Den, Family room with Fireplace providing ample space for both relaxation and entertaining. The home also features stunning quartz counter tops, new sinks and faucets throughout. A separate living area with a Wet Bar has a dedicated door that leads out to the deck ideal for hosting guests. After a long day, retreat to the serene downstairs Primary Bedroom, where you can unwind in the luxurious Jacuzzi Tub. Upstairs, a Jack & Jill bath with a luxury Walk In shower provides a comfortable space for family or guests. Outside, in the Screened in Porch is the Hot Tub. The deck offers an inviting space to enjoy the outdoors. McAllister park is a skip away! Great Central Location!
Features
Possible Terms
- Conventional
- FHA
- VA
- Cash
Air Conditioning
- One Central
Apprx Age
- 37
Block
- 71
Builder Name
- Sitterle
Construction
- Pre-Owned
Contract
- Exclusive Right To Sell
Days On Market
- 105
Currently Being Leased
- No
Dom
- 105
Elementary School
- Coker
Exterior Features
- Brick
- 4 Sides Masonry
Fireplace
- One
- Family Room
- Gas
Floor
- Carpeting
- Ceramic Tile
Foundation
- Slab
Garage Parking
- Two Car Garage
Heating
- Central
Heating Fuel
- Electric
- Natural Gas
High School
- Churchill
Home Owners Association Mandatory
- None
Home Faces
- East
Inclusions
- Ceiling Fans
- Washer Connection
- Dryer Connection
- Built-In Oven
- Self-Cleaning Oven
- Refrigerator
- Disposal
- Dishwasher
- Ice Maker Connection
- Water Softener (owned)
- Wet Bar
- Electric Water Heater
- Garage Door Opener
- Smooth Cooktop
- Solid Counter Tops
- Double Ovens
- Custom Cabinets
Instdir
- 281 to Brook Hollow Blvd
- left on Oakline Dr.
- left on Oak Brirar
Interior Features
- Two Living Area
- Separate Dining Room
- Eat-In Kitchen
- Walk-In Pantry
- Utility Room Inside
- 1st Floor Lvl/No Steps
- High Ceilings
- Skylights
- Laundry Main Level
- Laundry Room
Kitchen Length
- 17
Legal Desc Lot
- 33
Legal Description
- Ncb: 17309 Blk: 71 Lot: 33 San Pedro Hills Unit-23
Lot Description
- Mature Trees (ext feat)
Lot Improvements
- Street Paved
- Curbs
- Sidewalks
- Fire Hydrant w/in 500'
Middle School
- Bradley
Neighborhood Amenities
- None
Occupancy
- Owner
Owner Lrealreb
- No
Ph To Show
- 2102222227
Possession
- Closing/Funding
Property Type
- Single Residential
Recent Rehab
- Yes
Roof
- Composition
School District
- North East I.S.D.
Source Sqft
- Appsl Dist
Style
- Two Story
Total Tax
- 8684.38
Views
- 73
Virtual Tour Url
- https://youtu.be/VKXj6ltMFMU?si=WeU8tPrMCk8Jdxnh
Water/Sewer
- Water System
- Sewer System
- City
Window Coverings
- All Remain
Year Built
- 1988
Property Location and Similar Properties