
- Ron Tate, Broker,CRB,CRS,GRI,REALTOR ®,SFR
- By Referral Realty
- Mobile: 210.861.5730
- Office: 210.479.3948
- Fax: 210.479.3949
- rontate@taterealtypro.com
Property Photos
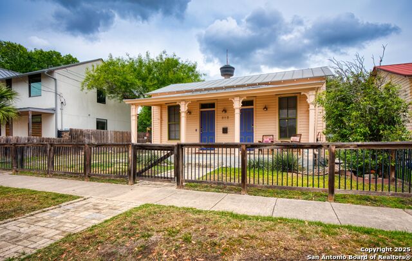

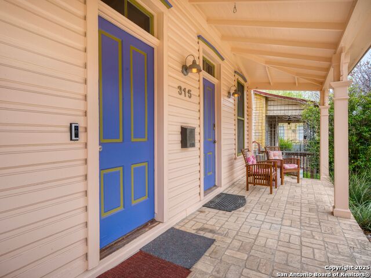
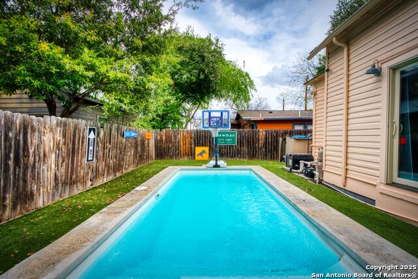
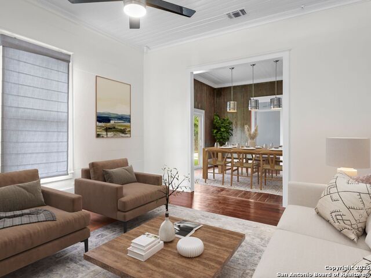
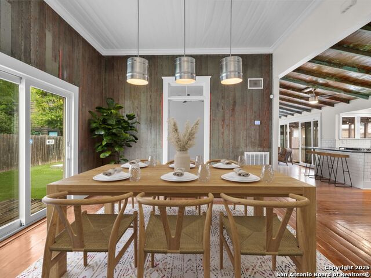
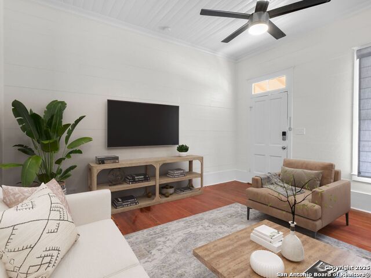
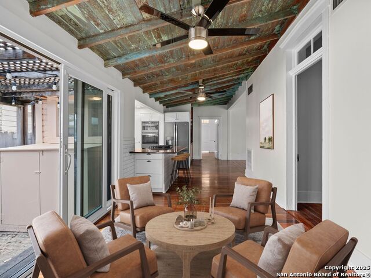
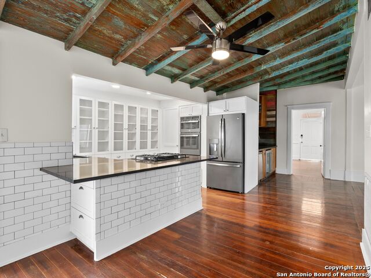
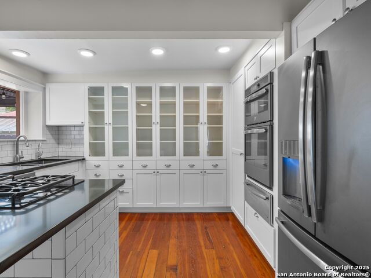
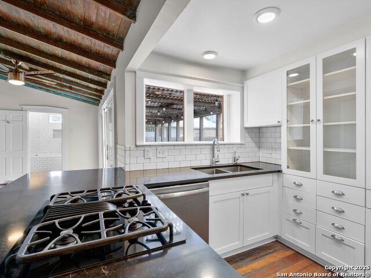
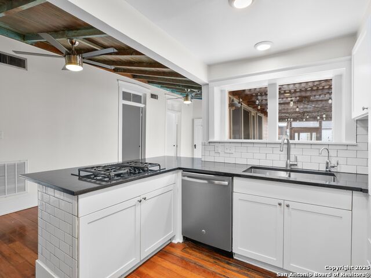
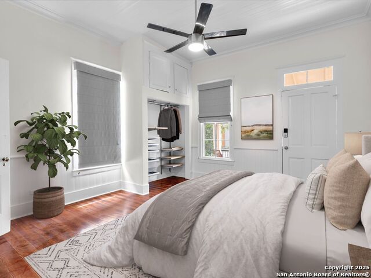
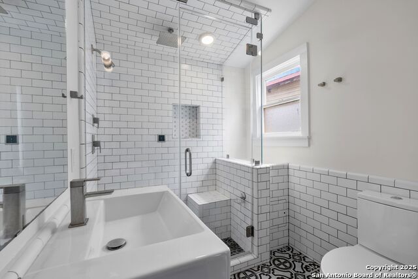
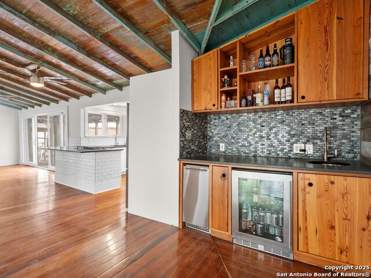
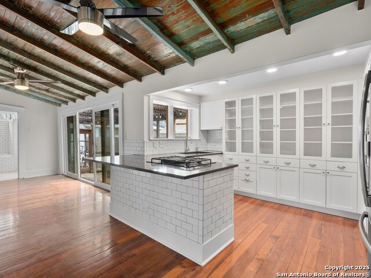
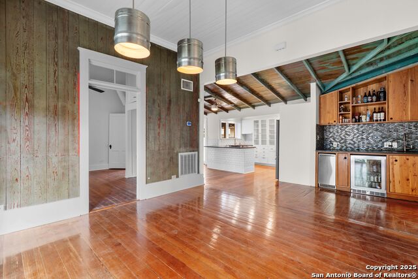
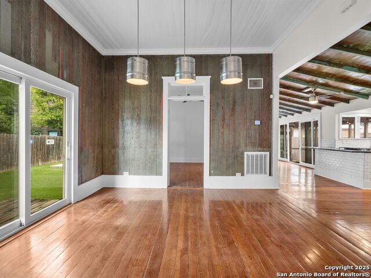
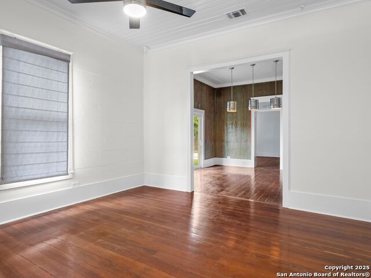
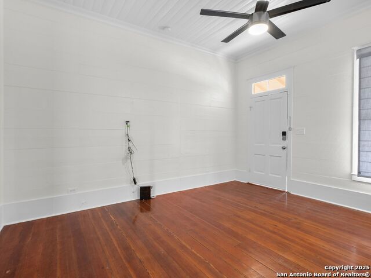
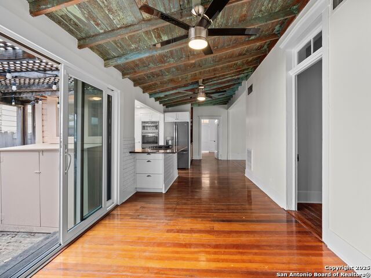
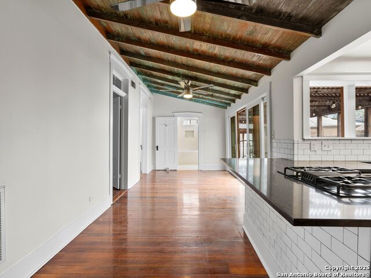
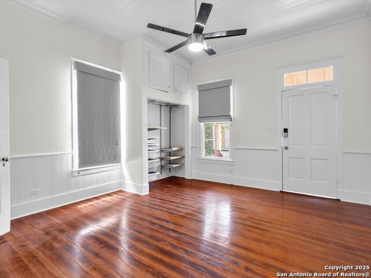
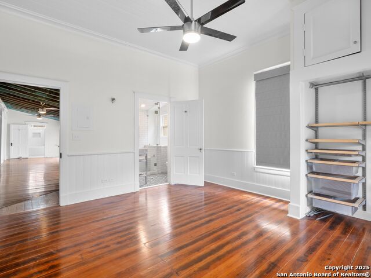
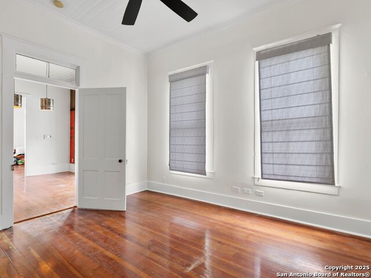
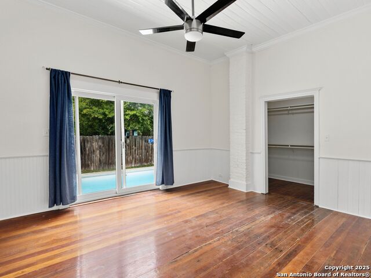
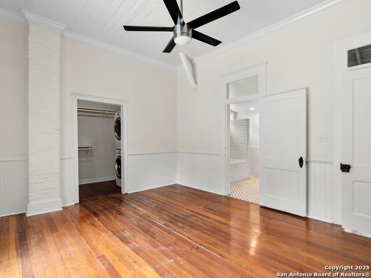
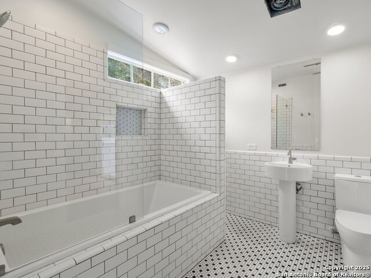
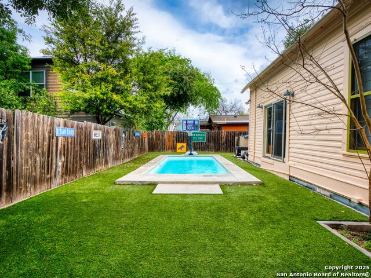
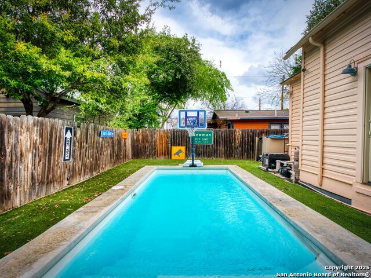
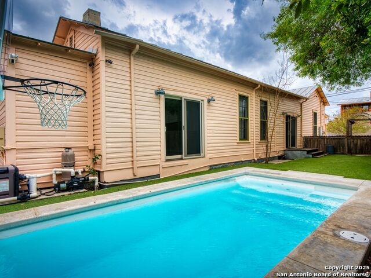
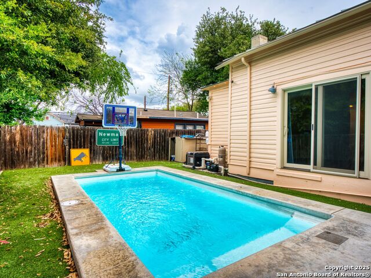
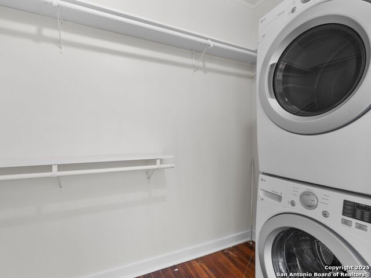
- MLS#: 1854562 ( Single Residential )
- Street Address: 315 Barrera St
- Viewed: 58
- Price: $695,000
- Price sqft: $406
- Waterfront: No
- Year Built: 1910
- Bldg sqft: 1711
- Bedrooms: 3
- Total Baths: 2
- Full Baths: 2
- Garage / Parking Spaces: 1
- Days On Market: 112
- Additional Information
- County: BEXAR
- City: San Antonio
- Zipcode: 78210
- Subdivision: Lavaca
- District: San Antonio I.S.D.
- Elementary School: Bonham
- Middle School: Bonham
- High School: Brackenridge
- Provided by: Kuper Sotheby's Int'l Realty
- Contact: Kathleen Tottenham
- (210) 355-8709

- DMCA Notice
-
DescriptionOPEN HOUSE SUNDAY JUNE 8th from 1 3pm. Artfully Updated Historic Home in Lavaca 315 Barrera Street. Under the shadow of the Tower of Americas and just minutes to the Hemisfair, this tastefully updated 3 bedroom 2 bath home features historic elements blended with modern conveniences. The open floor plan allows for entertaining with friends and neighbors, a natural flow guides you from the welcoming front porch, through the freshly painted living room with high ceilings, to gathering around the open kitchen and custom Leo Barrios wet bar or through the sliding doors leading you outside to the private artificial turfed yard and heated pool. Originally constructed in the 1880s, the historic features are on full display throughout the home beautiful longleaf pine floors, exposed ceiling joists for character and height, shiplap, and much more. Modern updates have been made to meld seamlessly fully updated bathrooms with timeless tile selection, modernized kitchen with stainless steel appliances, stone countertops, as well as custom and efficient storage, including a bank for glass front cabinets. Another set of sliding doors leads you to the screened in porch, to be enjoyed year round. Updates include a metal roof, 14.5 SEER HVAC, a leased water softener, recent full interior & exterior paint, maintenance free artificial turf, and a heated pool. This urban bungalow is a quick walk to the best parks, restaurants, and bars in San Antonio, including La Frite, Stranded Coffee, The Friendly Spot, Mixtli, the San Antonio River, and, of course, the amazing Hemisfair Park! The best of Downton living in a friendly and welcoming neighborhood. Schedule your showing today!
Features
Possible Terms
- Conventional
- Cash
Air Conditioning
- One Central
Apprx Age
- 115
Block
- 11
Builder Name
- UNKNOWN
Construction
- Pre-Owned
Contract
- Exclusive Right To Sell
Days On Market
- 98
Dom
- 98
Elementary School
- Bonham
Exterior Features
- Wood
- Siding
Fireplace
- Not Applicable
Floor
- Ceramic Tile
- Wood
Garage Parking
- None/Not Applicable
Heating
- Central
Heating Fuel
- Natural Gas
High School
- Brackenridge
Home Owners Association Mandatory
- None
Inclusions
- Ceiling Fans
- Washer Connection
- Dryer Connection
- Cook Top
- Built-In Oven
- Microwave Oven
- Gas Cooking
- Disposal
- Dishwasher
- Ice Maker Connection
- Gas Water Heater
- Plumb for Water Softener
- Solid Counter Tops
- City Garbage service
Instdir
- S. ALAMO
Interior Features
- Two Living Area
- Separate Dining Room
- Eat-In Kitchen
- Utility Room Inside
- Secondary Bedroom Down
- 1st Floor Lvl/No Steps
- High Ceilings
- Open Floor Plan
- Cable TV Available
- High Speed Internet
- All Bedrooms Downstairs
- Laundry in Closet
- Telephone
Kitchen Length
- 10
Legal Description
- Ncb 714 Blk 11 Lot S 98.1 Ft Of 4
Lot Description
- City View
- Level
Lot Improvements
- Street Paved
- Curbs
- Sidewalks
- Streetlights
- City Street
Middle School
- Bonham
Miscellaneous
- City Bus
- Historic District
Neighborhood Amenities
- Park/Playground
- Basketball Court
Occupancy
- Owner
Owner Lrealreb
- No
Ph To Show
- 210-222-2227
Possession
- Closing/Funding
Property Type
- Single Residential
Recent Rehab
- No
Roof
- Metal
School District
- San Antonio I.S.D.
Source Sqft
- Appsl Dist
Style
- One Story
- Historic/Older
Total Tax
- 11834.7
Utility Supplier Elec
- CPS
Utility Supplier Gas
- CPS
Utility Supplier Grbge
- CITY
Utility Supplier Sewer
- SAWS
Utility Supplier Water
- SAWS
Views
- 58
Virtual Tour Url
- http://live.kuperrealty.com/315barrerastreet
Water/Sewer
- Water System
- Sewer System
Window Coverings
- All Remain
Year Built
- 1910
Property Location and Similar Properties