
- Ron Tate, Broker,CRB,CRS,GRI,REALTOR ®,SFR
- By Referral Realty
- Mobile: 210.861.5730
- Office: 210.479.3948
- Fax: 210.479.3949
- rontate@taterealtypro.com
Property Photos


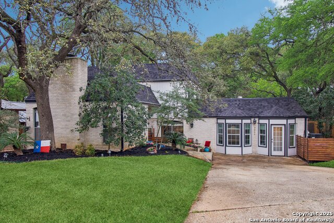
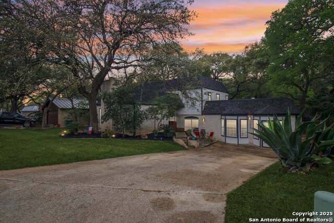
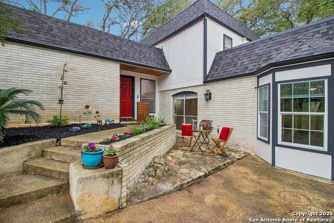
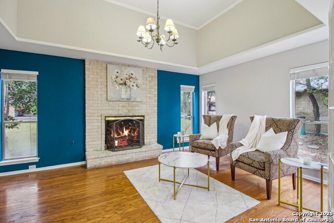
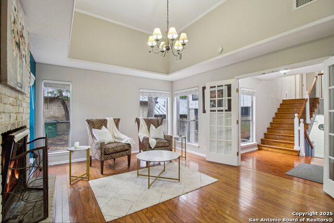
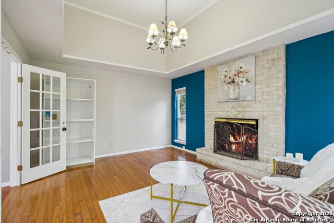
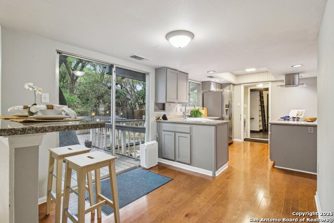
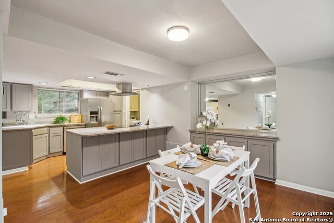
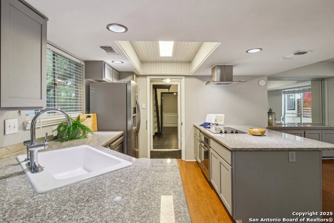
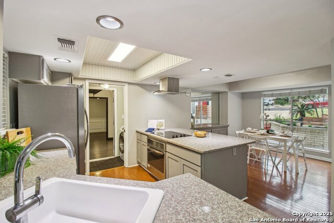
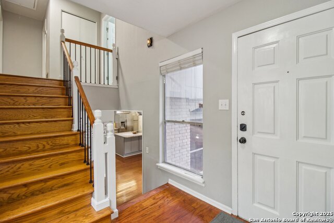
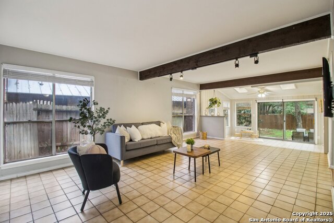
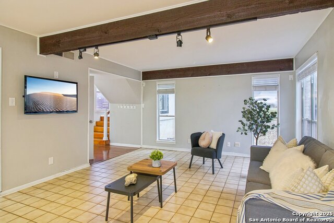
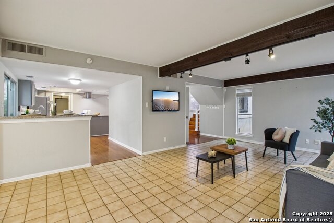
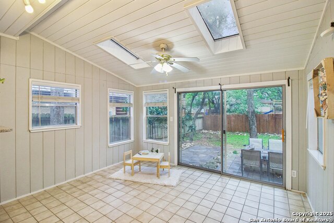
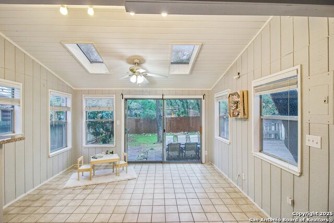
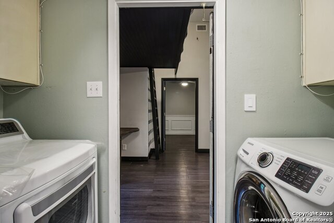
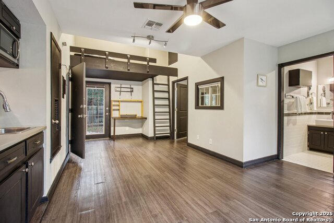
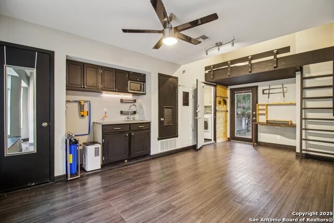
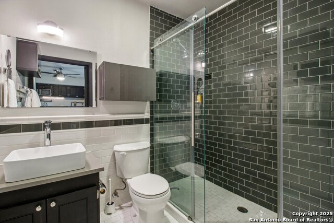
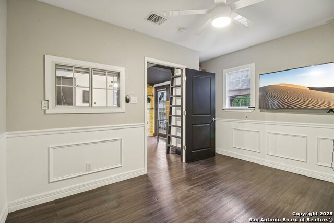
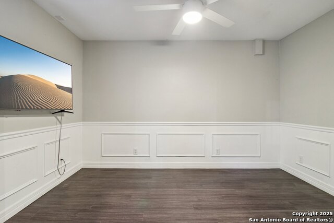
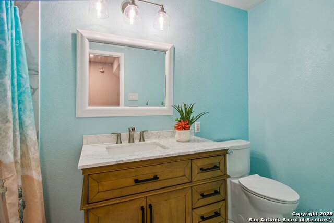
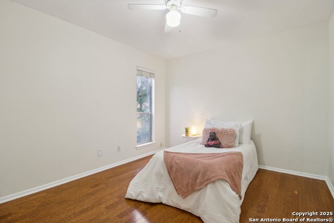
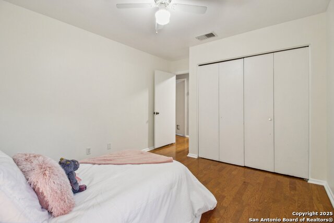
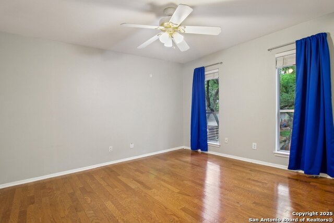
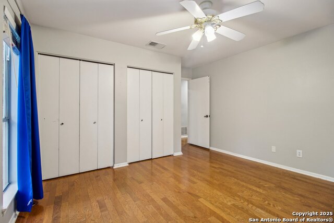
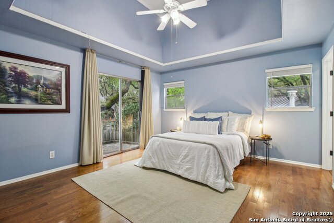
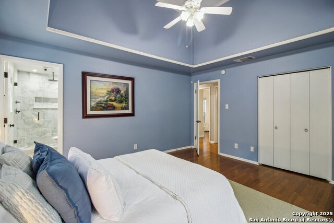
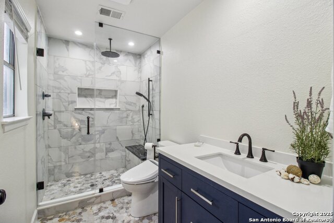
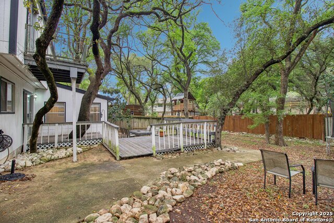
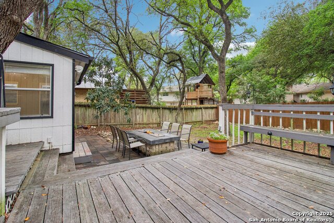
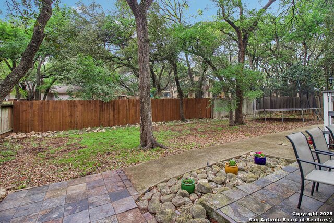
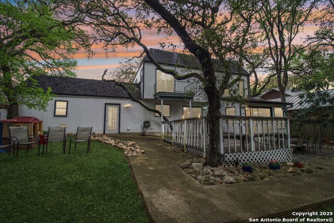
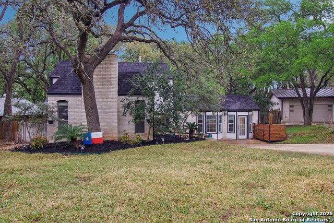
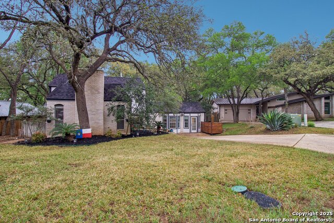
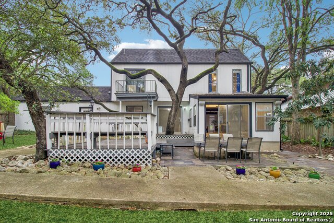
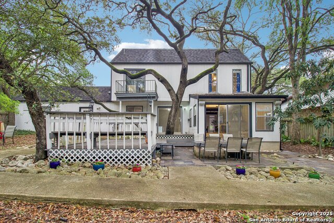
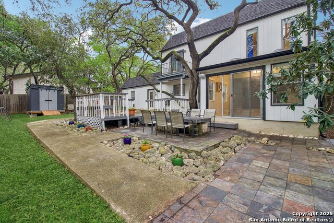
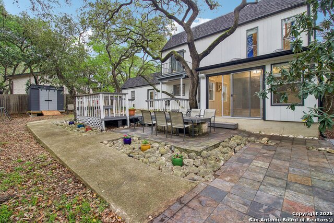
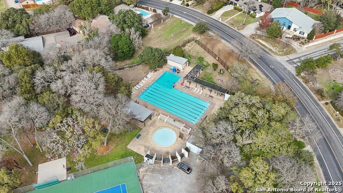
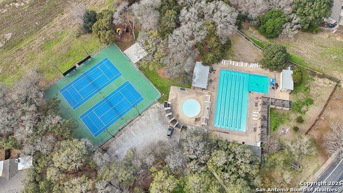
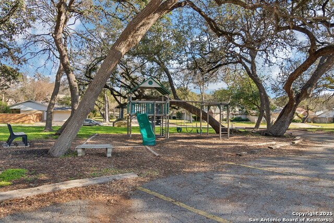
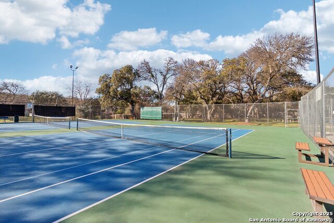
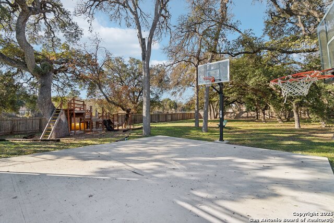
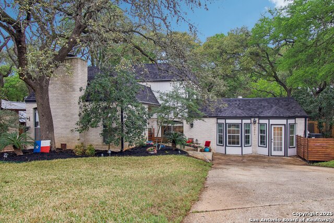
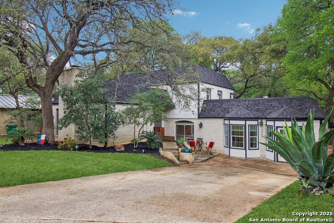

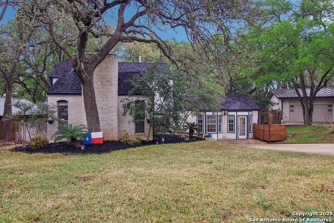
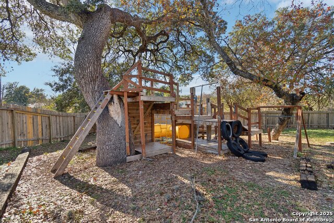
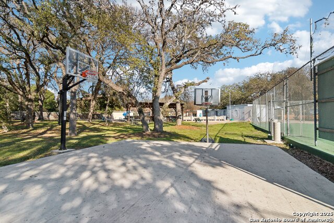
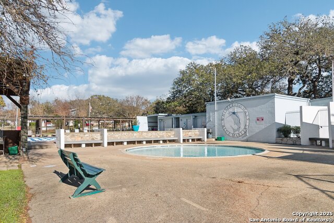
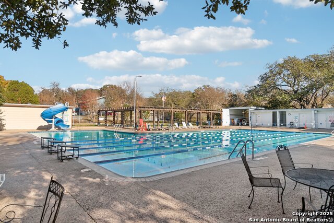
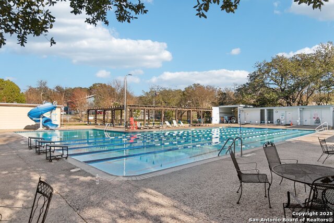
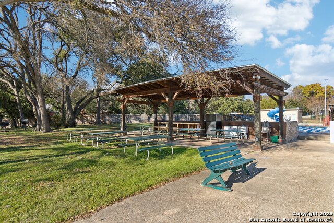
- MLS#: 1854466 ( Single Residential )
- Street Address: 2807 Windy Oaks
- Viewed: 3
- Price: $437,000
- Price sqft: $154
- Waterfront: No
- Year Built: 1970
- Bldg sqft: 2844
- Bedrooms: 4
- Total Baths: 4
- Full Baths: 4
- Garage / Parking Spaces: 1
- Days On Market: 19
- Additional Information
- County: BEXAR
- City: San Antonio
- Zipcode: 78230
- Subdivision: Whispering Oaks
- District: Northside
- Elementary School: Colonies North
- Middle School: Hobby William P.
- High School: Clark
- Provided by: eXp Realty
- Contact: Valeria Sisson
- (210) 643-1677

- DMCA Notice
-
DescriptionExperience the perfect blend of modern updates and timeless charm in this beautifully renovated multi level home. Situated in a vibrant community with no HOA, you'll have the freedom to make it your own while having the option to become a member of the fantastic neighborhood amenities like a heated pool, tennis courts, playgrounds, and pickleball courts. Inside, the thoughtful layout offers flexibility and comfort. The main level mother in law suite provides privacy and convenience, while all additional bedrooms, including the spacious primary suite with its own private balcony, are tucked away upstairs. The home's design is perfect for hosting, with two inviting living areas that flow effortlessly into a large dining room, creating the ideal space for entertaining. NEW shed for extra storage, NEW water heater, and one AC system completely replaced inside and out in 2020. Check out the attached enhancement list for more information. Don't miss your chance to own this stunning home in a community that truly has it all. Schedule your private showing today and make it yours!
Features
Possible Terms
- Conventional
- FHA
- VA
- Cash
Air Conditioning
- Two Central
- Zoned
Apprx Age
- 55
Builder Name
- UNKNOWN
Construction
- Pre-Owned
Contract
- Exclusive Right To Sell
Days On Market
- 13
Currently Being Leased
- No
Dom
- 13
Elementary School
- Colonies North
Exterior Features
- Brick
- Siding
Fireplace
- One
- Living Room
- Wood Burning
Floor
- Ceramic Tile
- Wood
Foundation
- Slab
Garage Parking
- Converted Garage
Heating
- Central
Heating Fuel
- Electric
High School
- Clark
Home Owners Association Mandatory
- None
Inclusions
- Ceiling Fans
- Chandelier
- Washer Connection
- Dryer Connection
- Cook Top
- Self-Cleaning Oven
- Stove/Range
- Disposal
- Dishwasher
- Ice Maker Connection
- Smoke Alarm
- Electric Water Heater
- Plumb for Water Softener
- Smooth Cooktop
- City Garbage service
Instdir
- FROM 1604 EXIT NW MILITARY. TAKE NW MILITARY INSIDE THE LOOP
- RIGHT ON WURZBACH PKWY
- LEFT ON WHISPER VALLEY AND LEFT ON WINDY OAKS
Interior Features
- Three Living Area
- Eat-In Kitchen
- Two Eating Areas
- Breakfast Bar
- Study/Library
- Utility Room Inside
- Secondary Bedroom Down
- Converted Garage
- High Ceilings
- Open Floor Plan
- Skylights
- Cable TV Available
- High Speed Internet
Legal Desc Lot
- 14
Legal Description
- Ncb 14133 Blk 3 Lot 14
Middle School
- Hobby William P.
Neighborhood Amenities
- Pool
- Tennis
- Clubhouse
- Park/Playground
Occupancy
- Vacant
Owner Lrealreb
- No
Ph To Show
- 210-222-2227
Possession
- Closing/Funding
Property Type
- Single Residential
Recent Rehab
- No
Roof
- Heavy Composition
School District
- Northside
Source Sqft
- Appsl Dist
Style
- Two Story
- Split Level
Total Tax
- 9387.95
Utility Supplier Elec
- CPS
Utility Supplier Gas
- CPS
Utility Supplier Grbge
- SAWS
Utility Supplier Sewer
- SAWS
Utility Supplier Water
- SAWS
Virtual Tour Url
- https://www.zillow.com/view-imx/898e6c51-8c36-4d10-ab00-36519aca6efa?setAttribution=mls&wl=true&initialViewType=pano&utm_source=dashboard
Water/Sewer
- Sewer System
Window Coverings
- None Remain
Year Built
- 1970
Property Location and Similar Properties