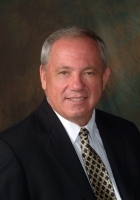
- Ron Tate, Broker,CRB,CRS,GRI,REALTOR ®,SFR
- By Referral Realty
- Mobile: 210.861.5730
- Office: 210.479.3948
- Fax: 210.479.3949
- rontate@taterealtypro.com
Property Photos
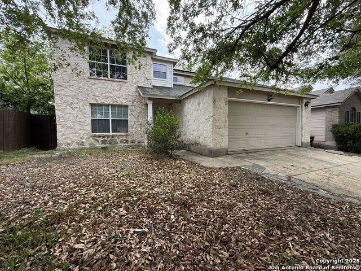

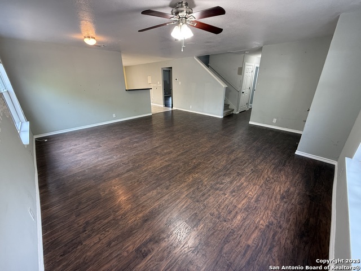
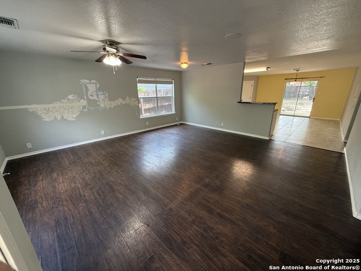
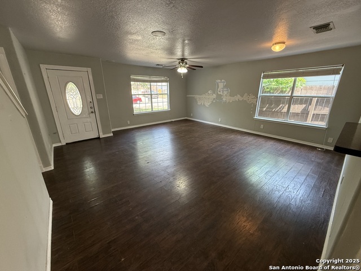
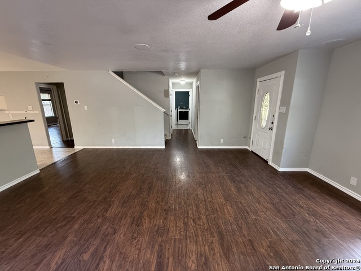
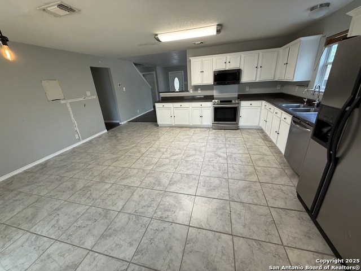
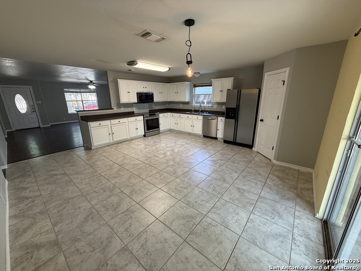
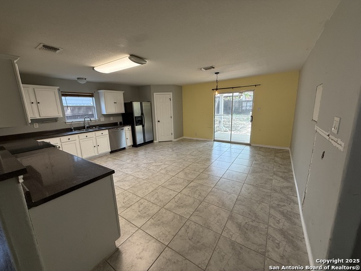
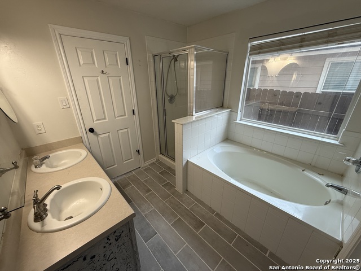
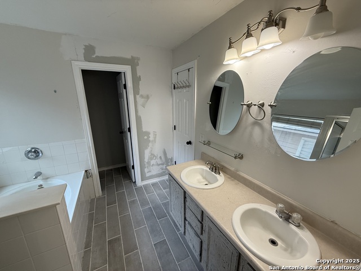
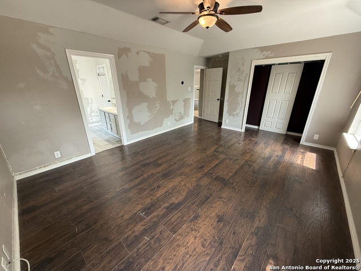
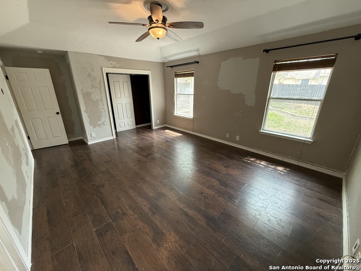
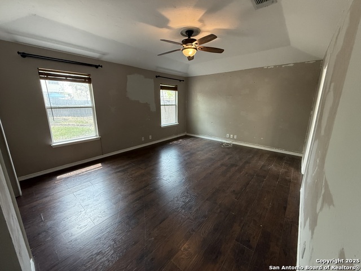
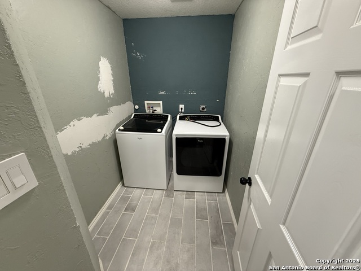
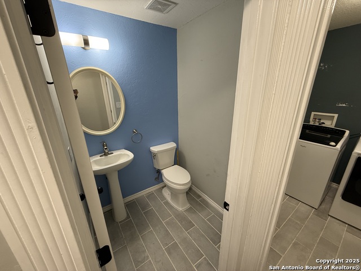
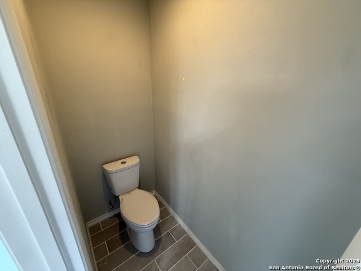
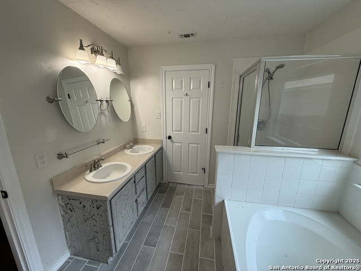
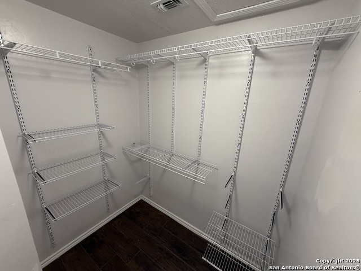
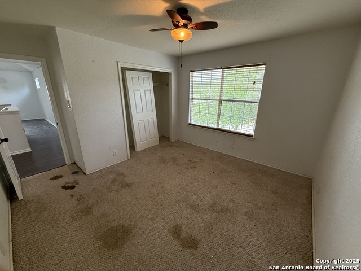
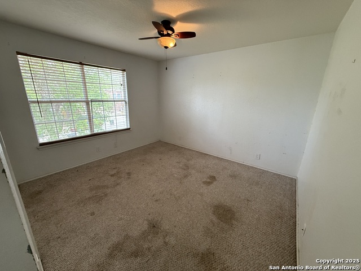
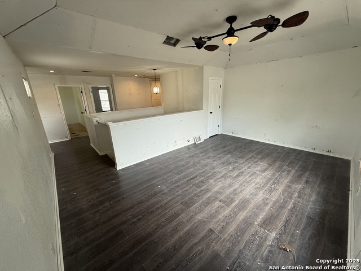
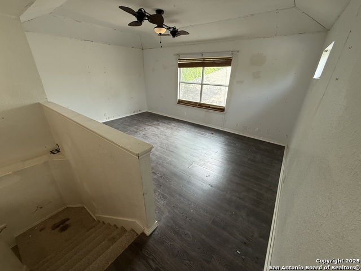
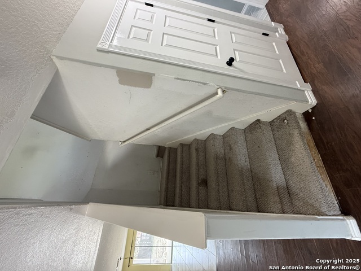
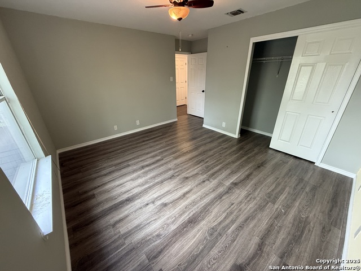
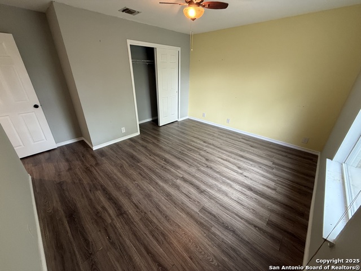
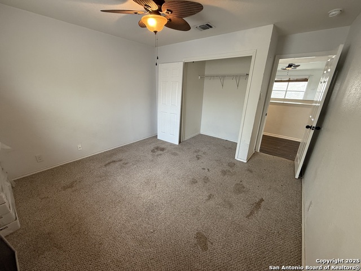
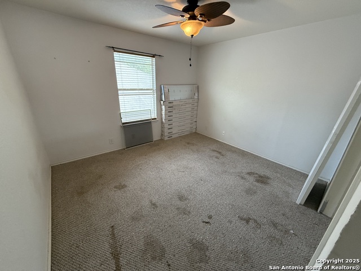
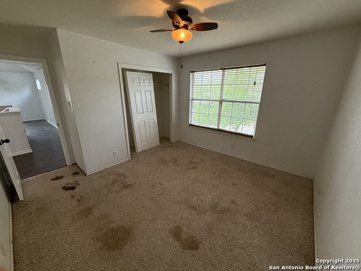
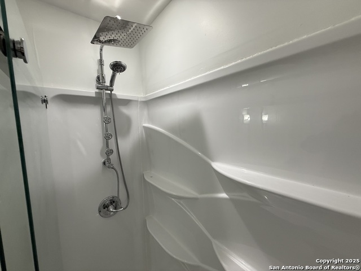
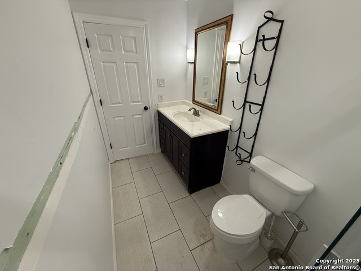
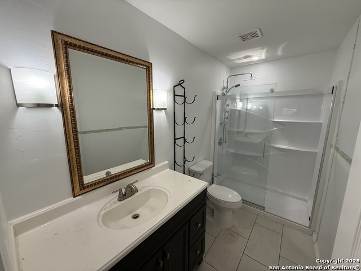
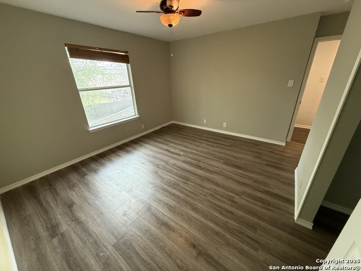
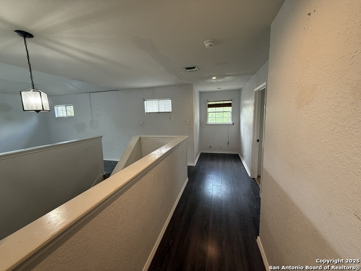
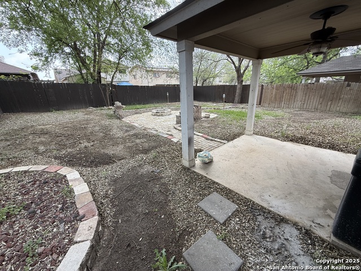
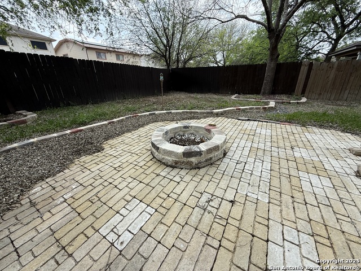
- MLS#: 1854385 ( Single Residential )
- Street Address: 10134 Cedarcliff
- Viewed: 104
- Price: $260,000
- Price sqft: $107
- Waterfront: No
- Year Built: 2003
- Bldg sqft: 2423
- Bedrooms: 4
- Total Baths: 3
- Full Baths: 2
- 1/2 Baths: 1
- Garage / Parking Spaces: 2
- Days On Market: 115
- Additional Information
- County: BEXAR
- City: San Antonio
- Zipcode: 78245
- Subdivision: Heritage
- District: Northside
- Elementary School: Cody Ed
- Middle School: Pease E. M.
- High School: Stevens
- Provided by: JB Goodwin, REALTORS
- Contact: Grant Turner
- (210) 501-3675

- DMCA Notice
-
DescriptionLocated on the sought after far west side of San Antonio, just minutes from SeaWorld and a short drive to Lackland Air Force Base, this 4 bedroom, 2.5 bath home offers the perfect blend of space, convenience, and potential. With generous living areas, a large kitchen, and ample natural light throughout, this home is ideal for anyone looking to personalize a space and truly make it their own. The primary suite is conveniently located downstairs, offering privacy and comfort with its own full bath and walk in closet. Upstairs, you'll find three additional bedrooms and a full bathroom perfect for family or guests. The backyard offers plenty of room for outdoor enjoyment and entertaining. This is a fantastic opportunity for buyers ready to roll up their sleeves and add their own touches. With a little elbow grease, this home can shine once again! Don't miss your chance to own in a growing area of San Antonio with easy access to shopping, dining, and top local attractions.
Features
Possible Terms
- Conventional
- FHA
- VA
- Cash
Air Conditioning
- One Central
Apprx Age
- 22
Block
- 102
Builder Name
- Eagle Valley
Construction
- Pre-Owned
Contract
- Exclusive Right To Sell
Days On Market
- 99
Currently Being Leased
- No
Dom
- 99
Elementary School
- Cody Ed
Energy Efficiency
- Double Pane Windows
Exterior Features
- Stone/Rock
- Cement Fiber
Fireplace
- Not Applicable
Floor
- Carpeting
- Ceramic Tile
- Laminate
Foundation
- Slab
Garage Parking
- Two Car Garage
Heating
- Heat Pump
Heating Fuel
- Electric
High School
- Stevens
Home Owners Association Mandatory
- None
Home Faces
- North
Inclusions
- Ceiling Fans
- Washer Connection
- Dryer Connection
- Cook Top
- Microwave Oven
- Stove/Range
- Refrigerator
- Disposal
- Dishwasher
- Smoke Alarm
- Electric Water Heater
- Garage Door Opener
Instdir
- Potranco to Fillmore Then right onto Cedarcliff
Interior Features
- Two Living Area
- Eat-In Kitchen
- Two Eating Areas
- Breakfast Bar
- Walk-In Pantry
- Game Room
- Utility Room Inside
- Open Floor Plan
- Cable TV Available
- High Speed Internet
- Walk in Closets
Kitchen Length
- 18
Legal Desc Lot
- 26
Legal Description
- Ncb 15910 Blk 102 Lot 26 Fillmore Place
Lot Improvements
- Street Paved
- Curbs
- Sidewalks
- Streetlights
Middle School
- Pease E. M.
Neighborhood Amenities
- Park/Playground
- Jogging Trails
- Sports Court
- Basketball Court
Occupancy
- Vacant
Owner Lrealreb
- No
Ph To Show
- 210-501-3675
Property Type
- Single Residential
Roof
- Composition
School District
- Northside
Source Sqft
- Appsl Dist
Style
- Two Story
Total Tax
- 7039.58
Utility Supplier Elec
- CPS
Utility Supplier Grbge
- City
Utility Supplier Sewer
- SAWS
Utility Supplier Water
- SAWS
Views
- 104
Water/Sewer
- City
Window Coverings
- All Remain
Year Built
- 2003
Property Location and Similar Properties