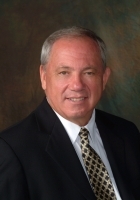
- Ron Tate, Broker,CRB,CRS,GRI,REALTOR ®,SFR
- By Referral Realty
- Mobile: 210.861.5730
- Office: 210.479.3948
- Fax: 210.479.3949
- rontate@taterealtypro.com
Property Photos
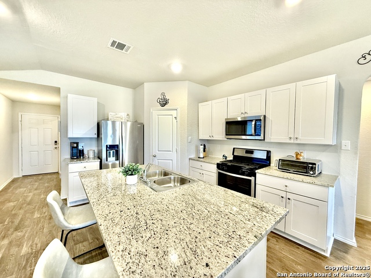

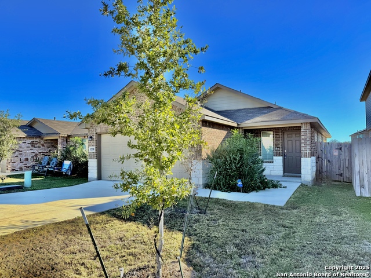
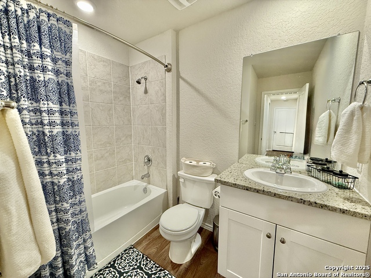
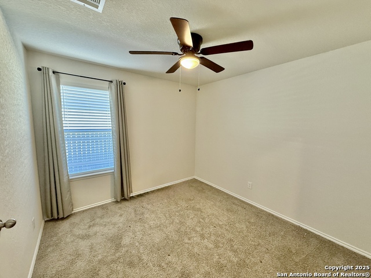
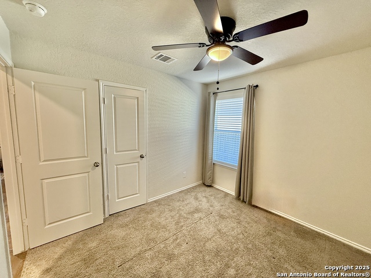
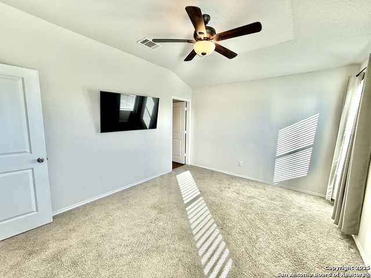
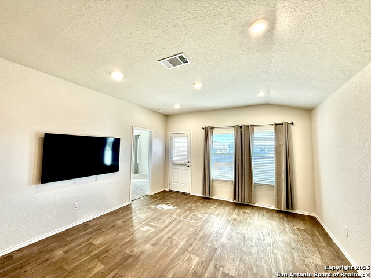
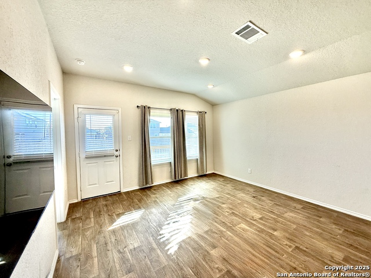
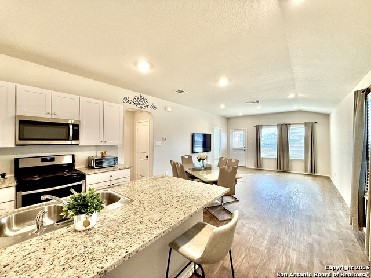
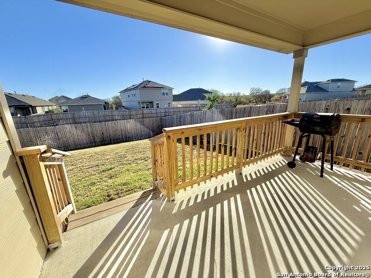
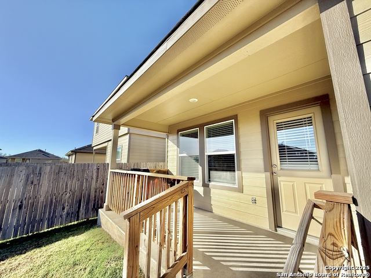
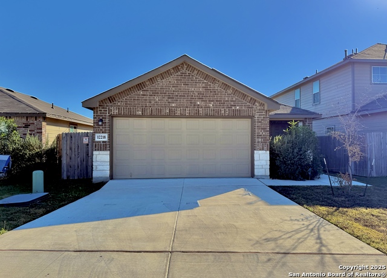
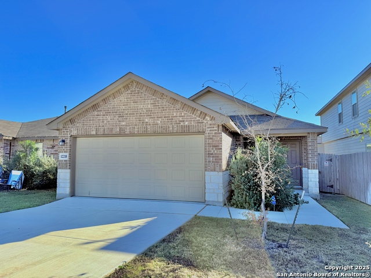
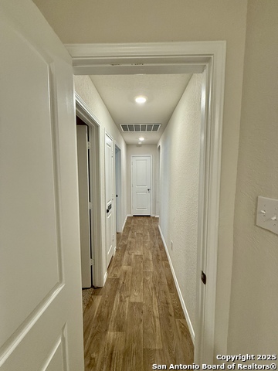
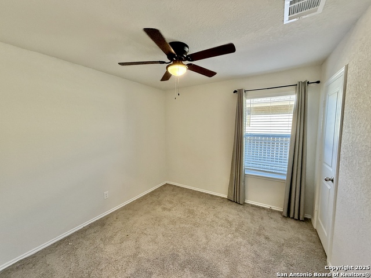
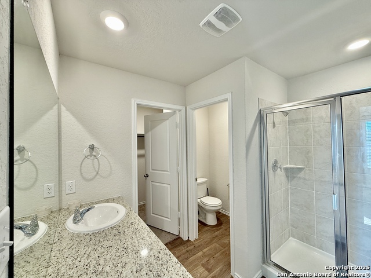
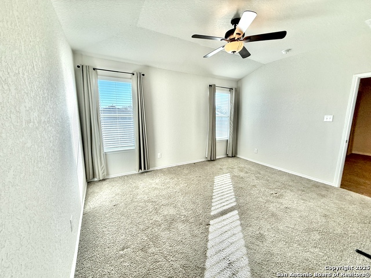
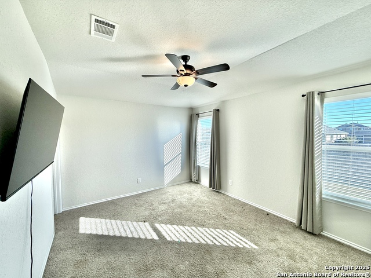
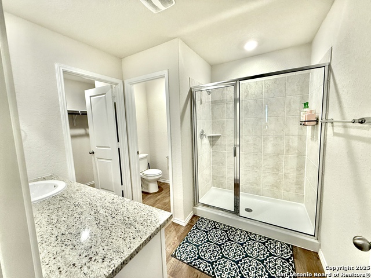
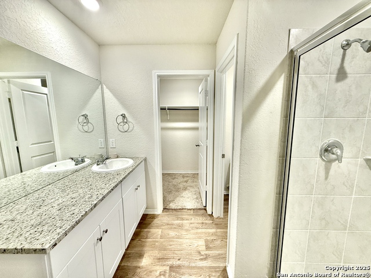
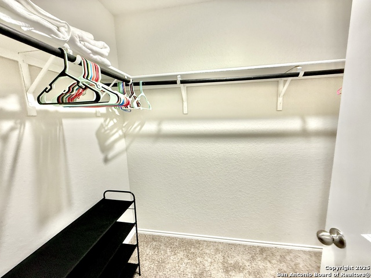
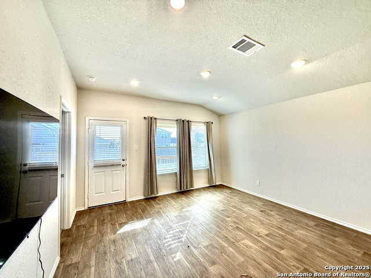
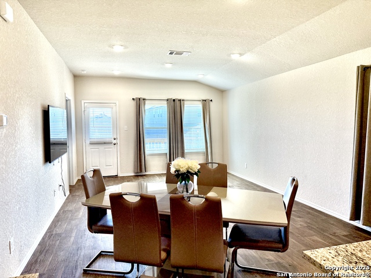
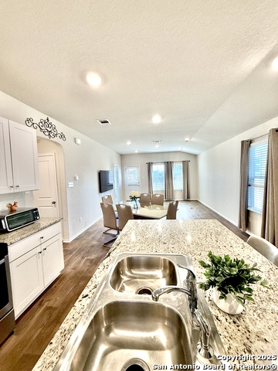
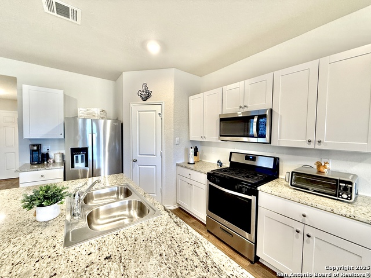
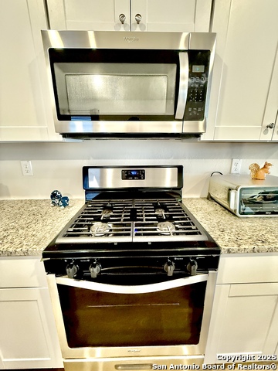
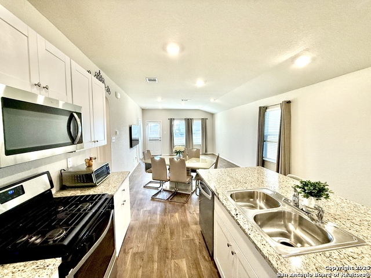
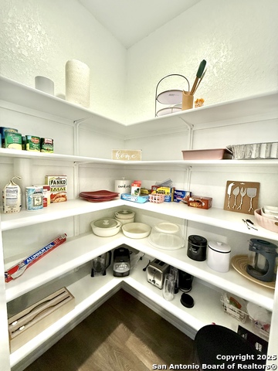
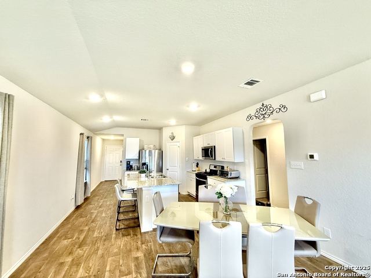
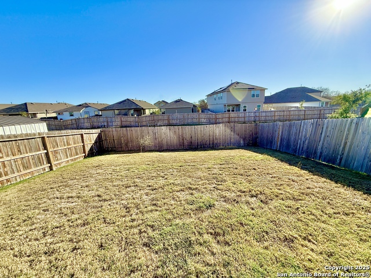
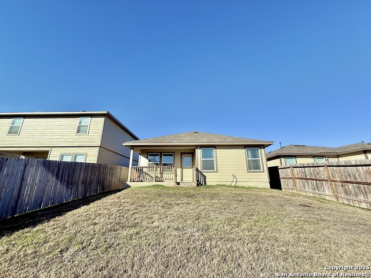
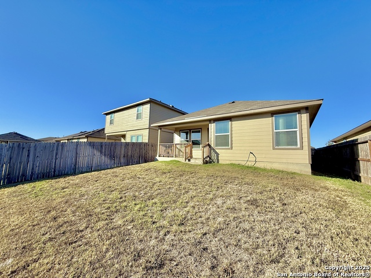
- MLS#: 1854344 ( Single Residential )
- Street Address: 12218 Mulberry Creek
- Viewed: 53
- Price: $297,500
- Price sqft: $230
- Waterfront: No
- Year Built: 2021
- Bldg sqft: 1296
- Bedrooms: 3
- Total Baths: 2
- Full Baths: 2
- Garage / Parking Spaces: 2
- Days On Market: 113
- Additional Information
- County: BEXAR
- City: San Antonio
- Zipcode: 78245
- Subdivision: Stoney Creek
- District: Medina Valley I.S.D.
- Elementary School: Medina Valley
- Middle School: Loma Alta
- High School: Medina Valley
- Provided by: RE/MAX Preferred, REALTORS
- Contact: Danielle Prouse
- (210) 478-6821

- DMCA Notice
-
DescriptionAlso available for rent! Like **NEW** Welcome to this charming three year old one story home, where meticulous care has been evident from the moment it was built. Nestled in Stoney Creek, this home boasts a spacious layout featuring 3 bedrooms and 2 bathrooms. The interior showcases a modern kitchen with granite countertops, stainless appliances, and ample cabinet space, while the open concept living area invites relaxation and effortless entertaining. Enjoy the covered patio ideal for outdoor gatherings and creating lasting memories. With its prime location minutes from Highway 90, 1604 and 410, this gently lived in home offers a lifestyle of comfort and convenience. Don't miss this rare opportunity to own a practically new home in a sought after neighborhood. Schedule your private showing today!
Features
Possible Terms
- Conventional
- FHA
- VA
- Lease Option
- Cash
- USDA
Accessibility
- Low Pile Carpet
- No Steps Down
- Level Lot
- Level Drive
- No Stairs
- First Floor Bath
- First Floor Bedroom
- Stall Shower
Air Conditioning
- One Central
Block
- 50
Builder Name
- DR Horton
Construction
- Pre-Owned
Contract
- Exclusive Right To Sell
Days On Market
- 169
Dom
- 99
Elementary School
- Medina Valley
Energy Efficiency
- Smart Electric Meter
- 13-15 SEER AX
- Programmable Thermostat
- 12"+ Attic Insulation
- Double Pane Windows
- Ceiling Fans
Exterior Features
- Brick
- 4 Sides Masonry
Fireplace
- Not Applicable
Floor
- Carpeting
- Vinyl
Foundation
- Slab
Garage Parking
- Two Car Garage
- Attached
Heating
- Central
- 1 Unit
Heating Fuel
- Natural Gas
High School
- Medina Valley
Home Owners Association Fee
- 112.5
Home Owners Association Frequency
- Quarterly
Home Owners Association Mandatory
- Mandatory
Home Owners Association Name
- STONEY CREEK HOA
Inclusions
- Ceiling Fans
- Washer Connection
- Dryer Connection
- Microwave Oven
- Stove/Range
- Gas Cooking
- Disposal
- Dishwasher
- Ice Maker Connection
- Smoke Alarm
- Security System (Owned)
- Pre-Wired for Security
- Gas Water Heater
- Garage Door Opener
- In Wall Pest Control
- Solid Counter Tops
- City Garbage service
Instdir
- Grosenbacher Rd to Stoney Crk. Left on Mission River. Right on Mulberry Creek
Interior Features
- One Living Area
- Liv/Din Combo
- Eat-In Kitchen
- Two Eating Areas
- Island Kitchen
- Utility Room Inside
- 1st Floor Lvl/No Steps
- High Ceilings
- Open Floor Plan
- Cable TV Available
- High Speed Internet
- All Bedrooms Downstairs
- Laundry Main Level
- Laundry Room
- Walk in Closets
Kitchen Length
- 11
Legal Desc Lot
- 51
Legal Description
- Cb 4341C (Stoney Creek Ut-4)
- Block 50 Lot 51 2022-New Per P
Lot Improvements
- Street Paved
- Curbs
- Street Gutters
- Sidewalks
- Streetlights
- Fire Hydrant w/in 500'
Middle School
- Loma Alta
Miscellaneous
- Builder 10-Year Warranty
- Investor Potential
- Cluster Mail Box
- As-Is
Multiple HOA
- No
Neighborhood Amenities
- Pool
- Clubhouse
- Park/Playground
Occupancy
- Other
Owner Lrealreb
- No
Ph To Show
- 210-222-2227
Possession
- Before Closing
- Closing/Funding
- Negotiable
Property Type
- Single Residential
Roof
- Composition
School District
- Medina Valley I.S.D.
Source Sqft
- Appsl Dist
Style
- One Story
- Traditional
Total Tax
- 3320.21
Utility Supplier Elec
- CPS
Utility Supplier Gas
- CPS
Utility Supplier Grbge
- City
Utility Supplier Sewer
- SAWS
Utility Supplier Water
- SAWS
Views
- 53
Water/Sewer
- City
Window Coverings
- All Remain
Year Built
- 2021
Property Location and Similar Properties