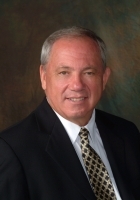
- Ron Tate, Broker,CRB,CRS,GRI,REALTOR ®,SFR
- By Referral Realty
- Mobile: 210.861.5730
- Office: 210.479.3948
- Fax: 210.479.3949
- rontate@taterealtypro.com
Property Photos
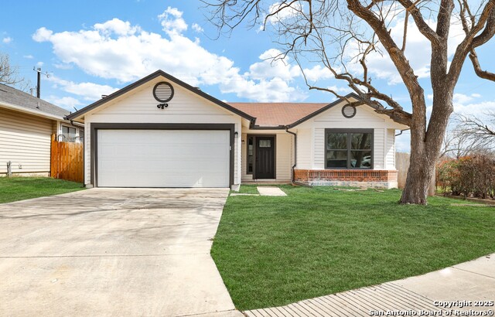

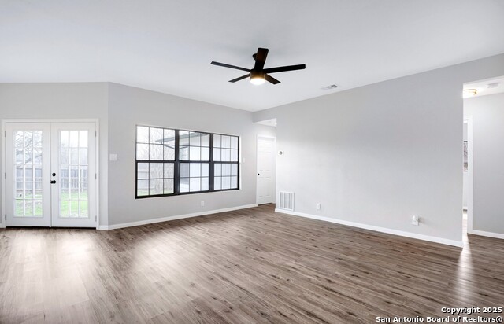
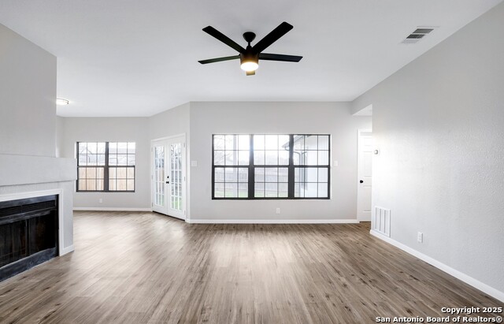
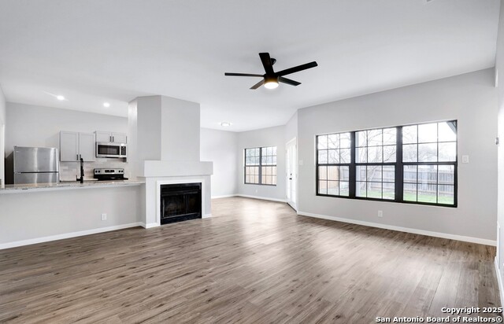
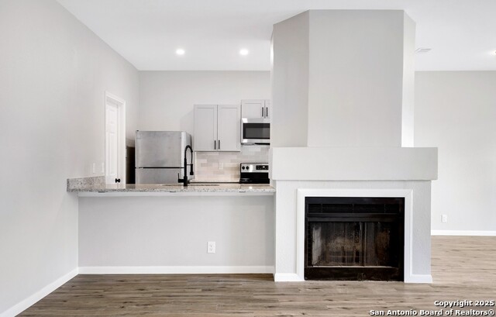
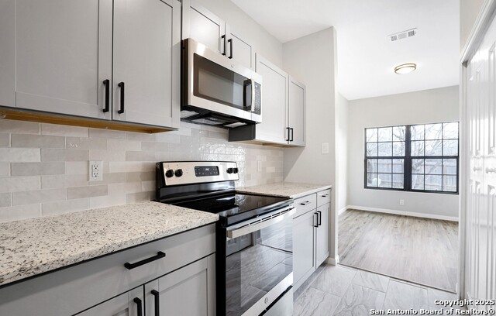
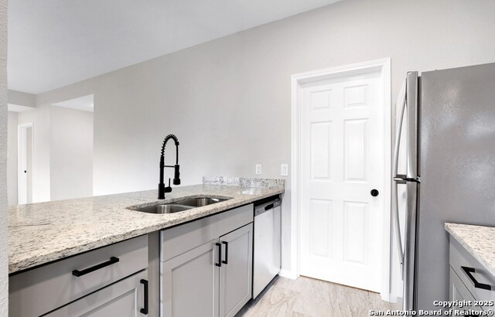
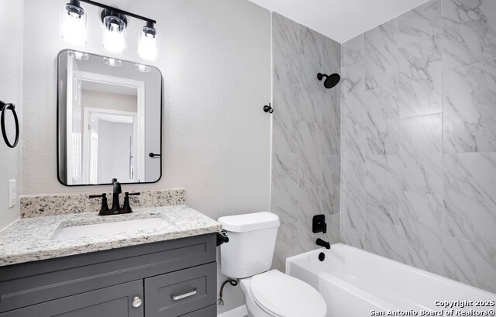
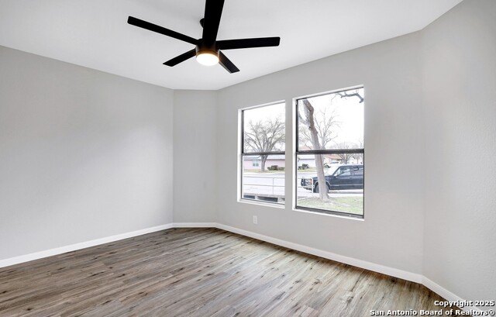
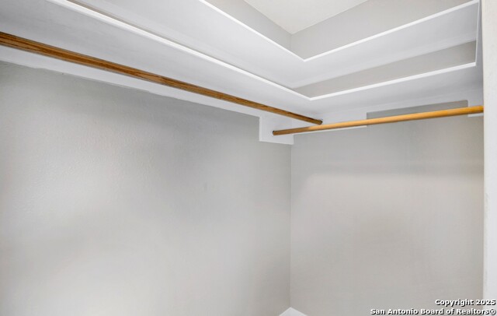
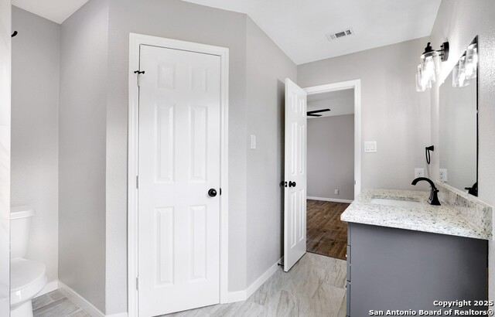
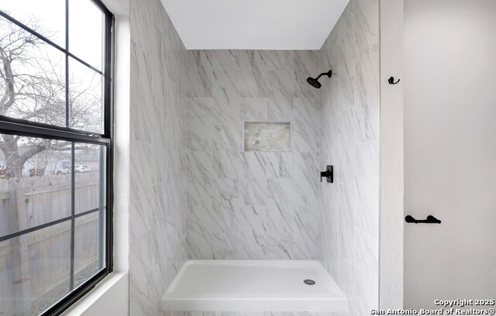
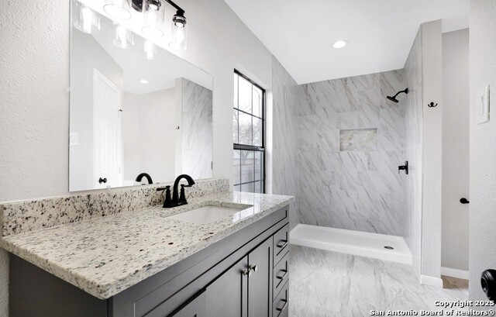
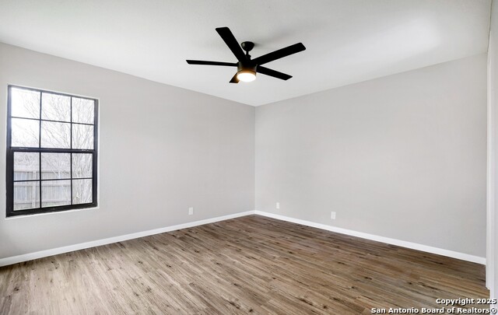
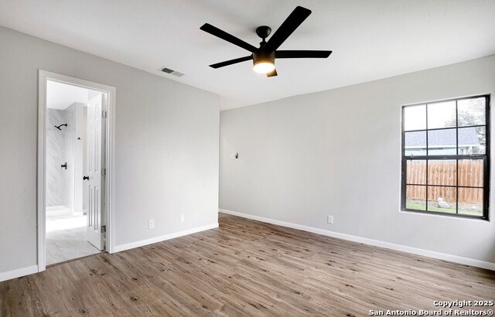
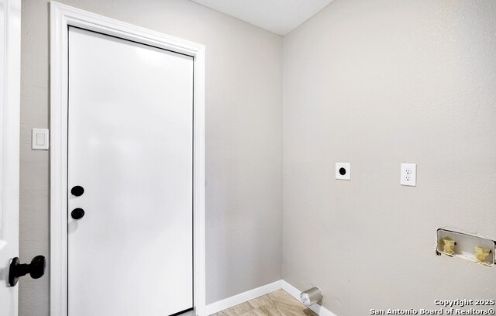
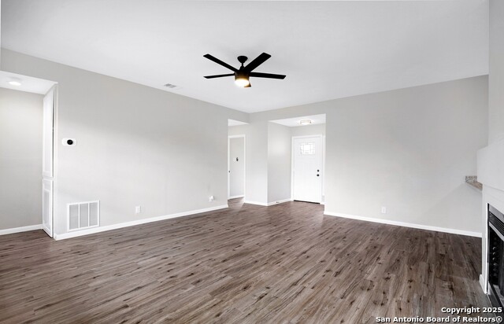
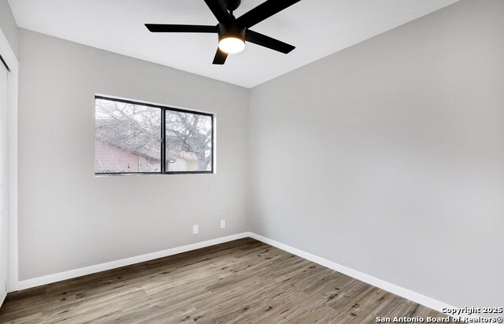
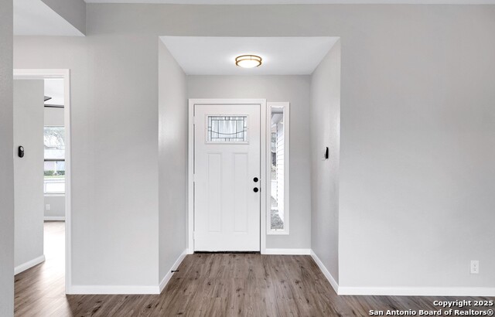
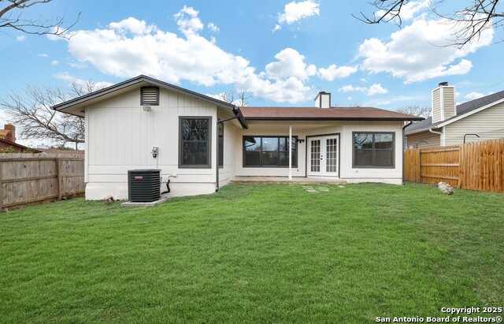
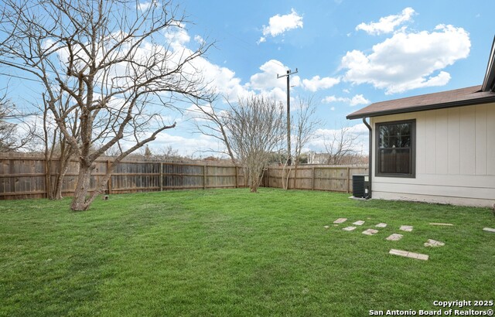
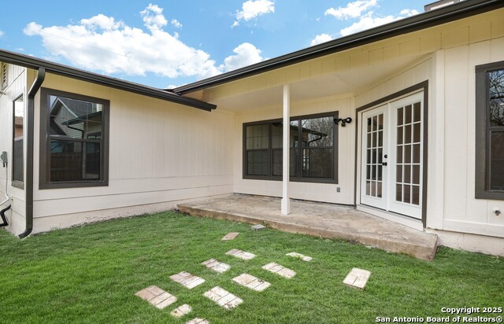
- MLS#: 1854331 ( Single Residential )
- Street Address: 7106 Grassy Trail
- Viewed: 4
- Price: $235,000
- Price sqft: $205
- Waterfront: No
- Year Built: 1985
- Bldg sqft: 1149
- Bedrooms: 3
- Total Baths: 2
- Full Baths: 2
- Garage / Parking Spaces: 2
- Days On Market: 68
- Additional Information
- County: BEXAR
- City: San Antonio
- Zipcode: 78244
- Subdivision: Ventura
- District: Judson
- Elementary School: Spring Meadows
- Middle School: Woodlake Hills
- High School: Judson
- Provided by: Keeping It Realty
- Contact: Nathan Koudouris
- (210) 838-5058

- DMCA Notice
-
Description***LENDER CREDIT AVAILABLE TO USE TOWARD CLOSING COSTS WITH OUR PREFERRED LENDER*** Welcome to 7106 Grassy Trail, a beautifully maintained home nestled at the end of a peaceful cul de sac. Located just steps away from a well kept, gated community pool accessible by coded key card, you'll enjoy refreshing swims without the crowds, all in a welcoming, friendly environment. Step inside, and you'll be greeted by an inviting open concept layout that seamlessly connects the kitchen, living, and dining areas. This thoughtful design creates a spacious feel well beyond the home's 1,149 square feet. Whether hosting intimate dinners or lively gatherings, this space accommodates it all. The kitchen's modernized design offers clear views into the living room, perfect for enjoying a favorite show or staying connected with guests while preparing meals. Natural light floods the home, providing a bright, positive atmosphere from sunrise to sunset. At golden hour, the living room bathes in stunning amber hues, creating a cozy, relaxing retreat. The owner's suite features a bathroom with exceptional lighting, ideal for your morning routine. The spacious shower offers a refreshing start to every day. The bedrooms are comfortably sized, easy to maintain, and offer just the right amount of coziness. Step through the charming French style doors into your favorite part of the home: the backyard and patio oasis. With ample space for patio furniture, you can effortlessly arrange the area for outdoor gatherings or quiet relaxation. Surrounded by vibrant trees, the backyard feels private and serene, perfect for enjoying cool evenings or celebrating the Fourth of July with distant firework displays framed beautifully by the trees. The backyard is a gardener's dream. Wildflowers bloom, and the grass grows lush and thick. This prime location places you just minutes away from Randolph Air Force Base, Fort Sam Houston, and Brooke Army Medical Center (BAMC) a perfect fit for anyone looking to be close to many of San Antonio's great attractions! This home is move in ready with many modern updates and has been impeccably maintained and ready for you to make it your own! 7106 Grassy Trail offers so much more than just a house it's a lifestyle of comfort, connection, and natural beauty. Come experience it for yourself!
Features
Possible Terms
- Conventional
- FHA
- VA
- Cash
Air Conditioning
- One Central
Apprx Age
- 40
Block
- 10
Builder Name
- Unknown
Construction
- Pre-Owned
Contract
- Exclusive Right To Sell
Days On Market
- 29
Dom
- 29
Elementary School
- Spring Meadows
Exterior Features
- Brick
- Siding
Fireplace
- Living Room
- Wood Burning
Floor
- Ceramic Tile
- Vinyl
Foundation
- Slab
Garage Parking
- Two Car Garage
- Attached
Heating
- Central
Heating Fuel
- Electric
High School
- Judson
Home Owners Association Fee
- 270.11
Home Owners Association Frequency
- Annually
Home Owners Association Mandatory
- Mandatory
Home Owners Association Name
- VENTURA MAINTENANCE ASSOCIATION
Home Faces
- North
- West
Inclusions
- Ceiling Fans
- Washer Connection
- Dryer Connection
- Cook Top
- Microwave Oven
- Stove/Range
- Refrigerator
- Disposal
- Dishwasher
- Ice Maker Connection
- Electric Water Heater
- Smooth Cooktop
Instdir
- From Walzem Rd
- turn onto Elm Trail. Turn right onto Beech Trail. Turn left onto Pioneer Trail. Turn left onto Grassy Trail.
Interior Features
- One Living Area
- Liv/Din Combo
- Eat-In Kitchen
- Island Kitchen
- Breakfast Bar
- Utility Room Inside
- 1st Floor Lvl/No Steps
- High Ceilings
- Open Floor Plan
- All Bedrooms Downstairs
- Laundry Main Level
- Laundry Lower Level
- Laundry Room
Kitchen Length
- 13
Legal Desc Lot
- 24
Legal Description
- CB 5080C BLK 10 LOT 24 VENTURA SUBD UNIT-7
Middle School
- Woodlake Hills
Multiple HOA
- No
Neighborhood Amenities
- Pool
- Tennis
- Sports Court
Occupancy
- Owner
Owner Lrealreb
- No
Ph To Show
- 2102222227
Possession
- Closing/Funding
Property Type
- Single Residential
Recent Rehab
- Yes
Roof
- Composition
School District
- Judson
Source Sqft
- Appsl Dist
Style
- One Story
Total Tax
- 3505.96
Utility Supplier Elec
- CPS Energy
Utility Supplier Gas
- CPS Energy
Utility Supplier Grbge
- City
Utility Supplier Sewer
- SAWS
Utility Supplier Water
- SAWS
Water/Sewer
- City
Window Coverings
- None Remain
Year Built
- 1985
Property Location and Similar Properties