
- Ron Tate, Broker,CRB,CRS,GRI,REALTOR ®,SFR
- By Referral Realty
- Mobile: 210.861.5730
- Office: 210.479.3948
- Fax: 210.479.3949
- rontate@taterealtypro.com
Property Photos
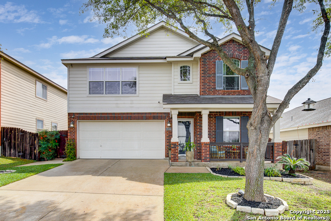

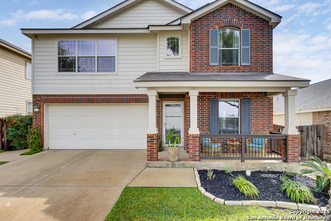
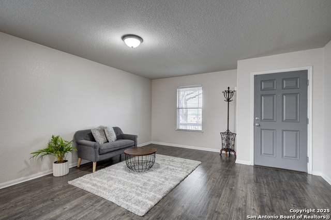
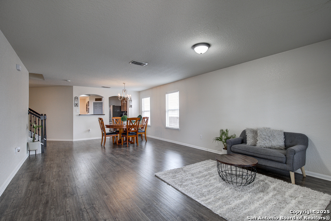
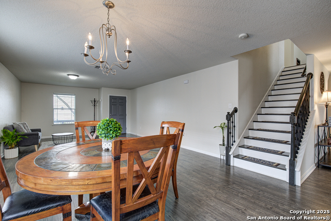
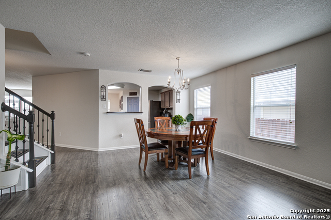
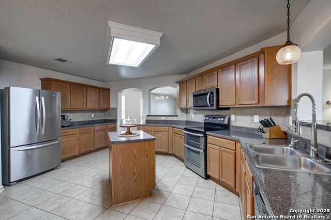

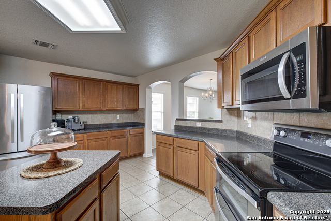
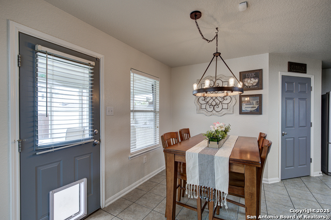

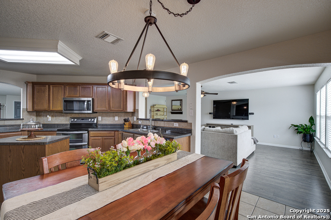
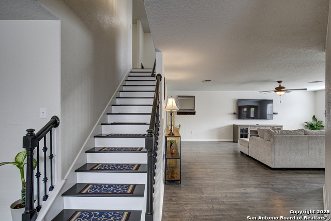
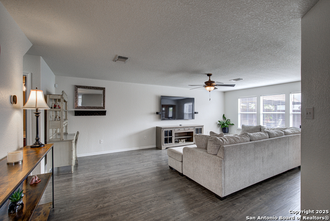
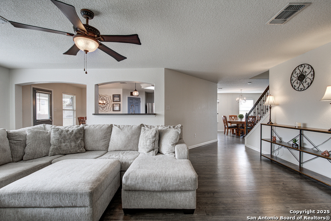
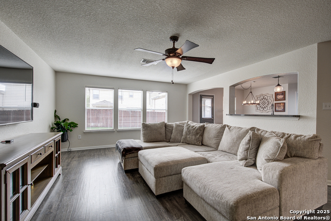

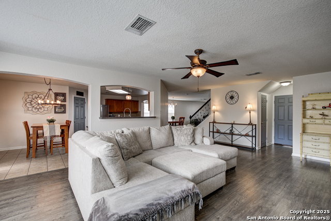
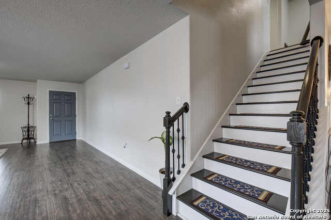
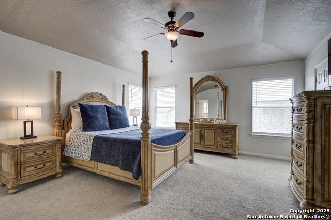
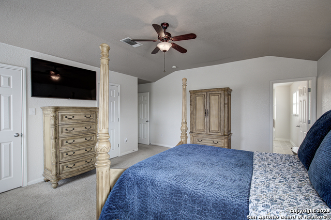
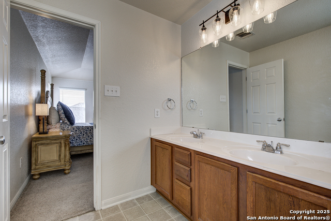
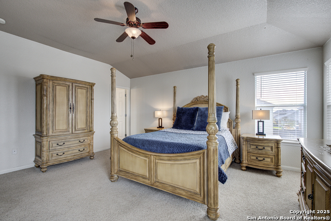
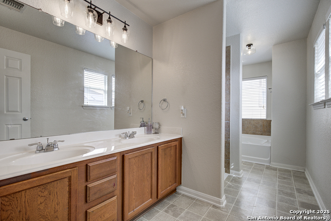
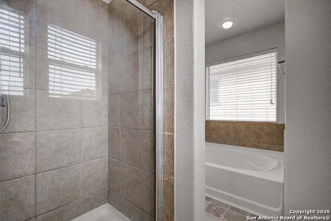
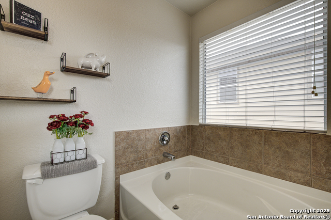
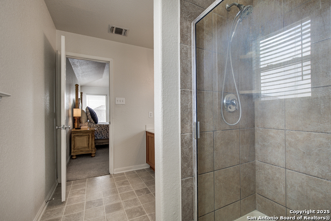
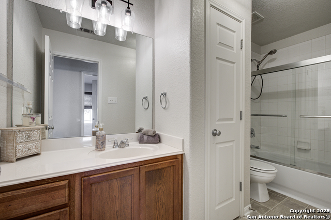
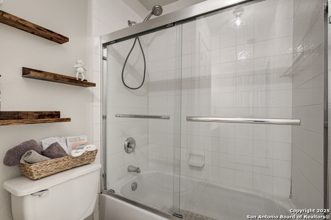
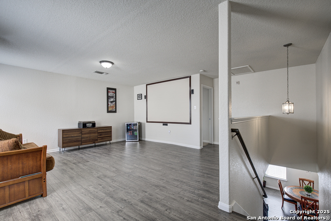
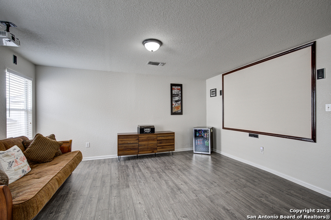
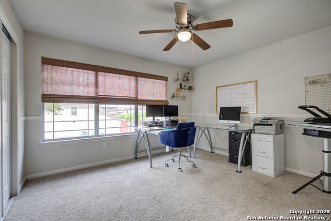
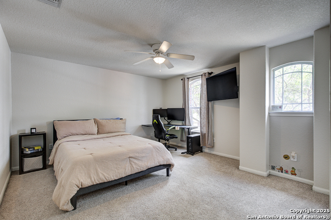
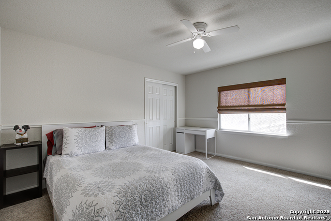
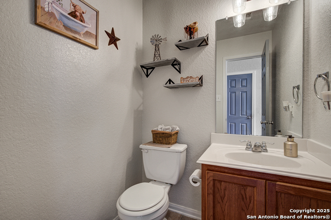
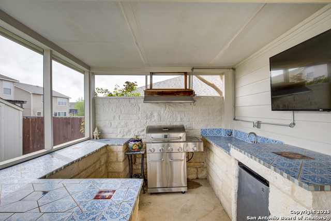
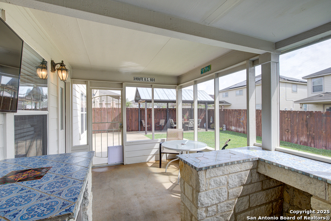
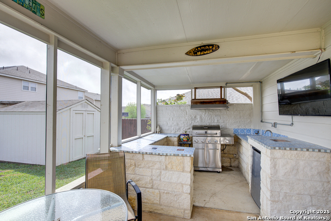
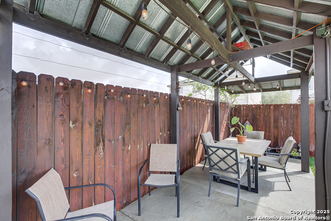
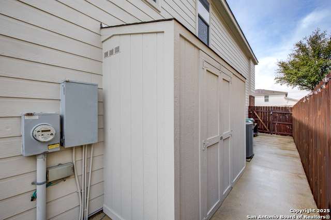
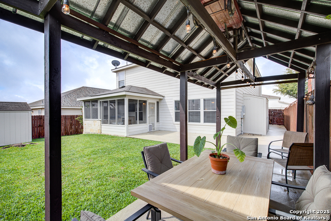
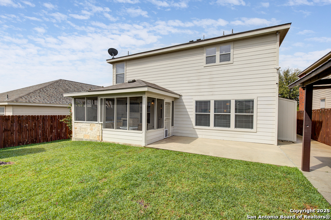
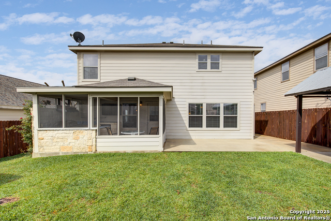
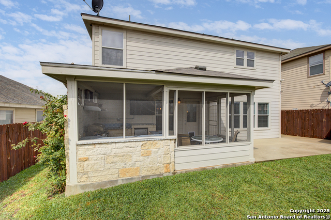
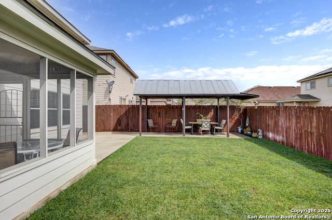
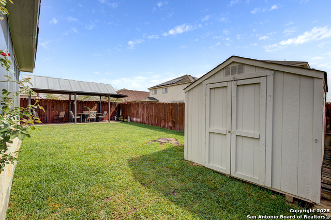
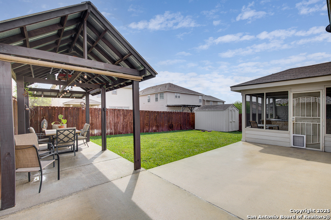
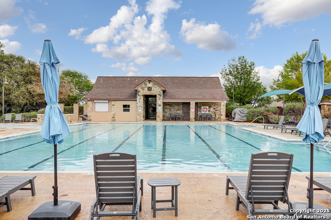
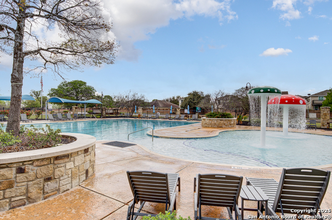
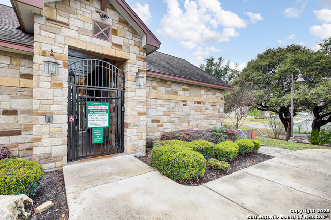
- MLS#: 1854278 ( Single Residential )
- Street Address: 2114 Juniper Canyon
- Viewed: 10
- Price: $319,990
- Price sqft: $106
- Waterfront: No
- Year Built: 2007
- Bldg sqft: 3026
- Bedrooms: 4
- Total Baths: 3
- Full Baths: 2
- 1/2 Baths: 1
- Garage / Parking Spaces: 2
- Days On Market: 20
- Additional Information
- County: BEXAR
- City: San Antonio
- Zipcode: 78245
- Subdivision: Laurel Mountain Ranch
- District: Northside
- Elementary School: Behlau Elementary
- Middle School: Luna
- High School: William Brennan
- Provided by: eXp Realty
- Contact: Dayton Schrader
- (210) 757-9785

- DMCA Notice
-
DescriptionDiscover comfort, space, and modern living in this beautifully updated 4 bedroom, 2.5 bath home, perfectly situated near fantastic shopping and dining options. With an expansive 3,026 square feet, this home offers plenty of room for relaxation and entertainment. Step inside to find brand new flooring throughout, enhancing the warm and inviting ambiance. The thoughtful layout features two spacious living areas one in the front and another in the back along with a versatile loft space upstairs, perfect for a home office, playroom, or additional lounge area. The open concept living room seamlessly connects to the kitchen, creating an ideal space for gatherings. The large master bedroom is filled with natural light and includes a luxurious full bath with a double vanity, separate shower, and soaking tub your personal retreat after a long day. Outdoor living is just as impressive! The extended covered front porch offers a welcoming first impression, while the backyard is an entertainer's dream. Enjoy an enclosed patio featuring a full outdoor kitchen, plus an extended covered slab for additional seating or entertaining ideal for Texas evenings spent with family and friends. The backyard also boasts fresh new sod with an irrigation system for easy maintenance. Additional updates include a one year old roof, a six month old water heater, and a storage shed that conveys with the home. Don't miss out on this incredible opportunity to own a home that perfectly blends style, comfort, and convenience. Schedule your showing today and make it yours!
Features
Possible Terms
- Conventional
- FHA
- VA
- Cash
Air Conditioning
- One Central
Apprx Age
- 18
Block
- 14
Builder Name
- Standard Pacific
Construction
- Pre-Owned
Contract
- Exclusive Right To Sell
Days On Market
- 10
Dom
- 10
Elementary School
- Behlau Elementary
Exterior Features
- Brick
- Cement Fiber
Fireplace
- Not Applicable
Floor
- Carpeting
- Ceramic Tile
- Vinyl
Foundation
- Slab
Garage Parking
- Two Car Garage
Heating
- Central
Heating Fuel
- Electric
High School
- William Brennan
Home Owners Association Fee
- 350
Home Owners Association Frequency
- Annually
Home Owners Association Mandatory
- Mandatory
Home Owners Association Name
- LAUREL MOUNTAIN RANCH HOA
Inclusions
- Ceiling Fans
- Washer Connection
- Dryer Connection
Instdir
- From State Loop 1604 S
- past Potranco Rd
- turn right on Emory Peak to entrance. From State Loop 1604 N
- past Marbach Rd
- turn left on Emory Peak.
Interior Features
- Two Living Area
- Eat-In Kitchen
- Two Eating Areas
- Island Kitchen
- Walk-In Pantry
Kitchen Length
- 17
Legal Desc Lot
- 34
Legal Description
- Cb 4335A (Seale Subd Ut-3)
- Block 14 Lot 34 New For 2007 Per
Middle School
- Luna
Multiple HOA
- No
Neighborhood Amenities
- Pool
- Park/Playground
- Jogging Trails
Occupancy
- Owner
Owner Lrealreb
- No
Ph To Show
- 2102222227
Possession
- Closing/Funding
Property Type
- Single Residential
Roof
- Composition
School District
- Northside
Source Sqft
- Appsl Dist
Style
- Two Story
Total Tax
- 5591.7
Views
- 10
Virtual Tour Url
- https://youtu.be/VW3GersFX9I
Water/Sewer
- Water System
- Sewer System
- City
Window Coverings
- Some Remain
Year Built
- 2007
Property Location and Similar Properties