
- Ron Tate, Broker,CRB,CRS,GRI,REALTOR ®,SFR
- By Referral Realty
- Mobile: 210.861.5730
- Office: 210.479.3948
- Fax: 210.479.3949
- rontate@taterealtypro.com
Property Photos
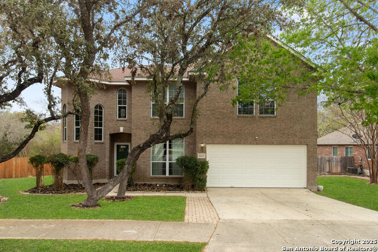

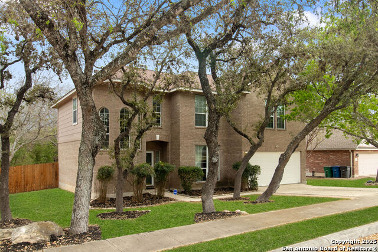
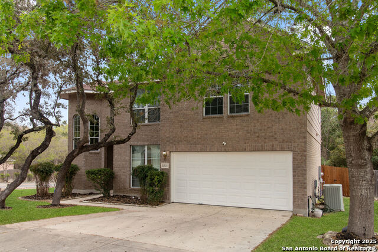
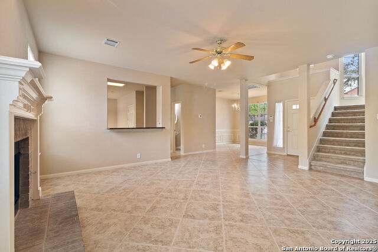
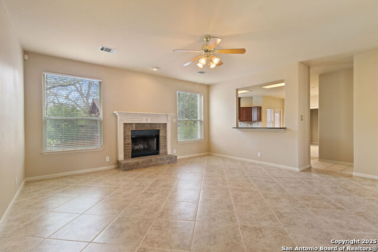
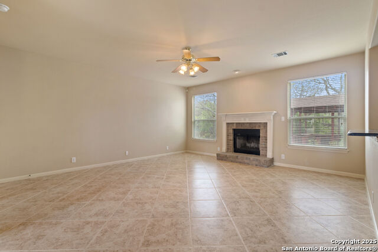
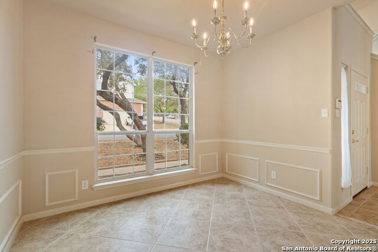
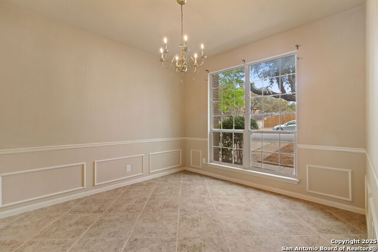
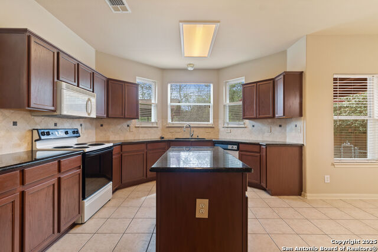
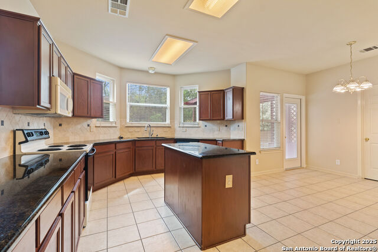
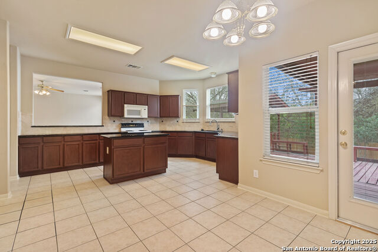
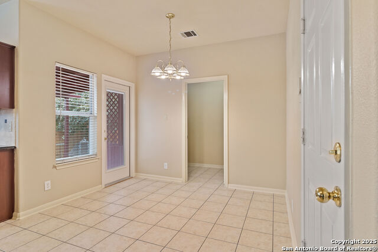
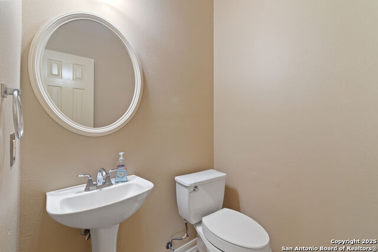
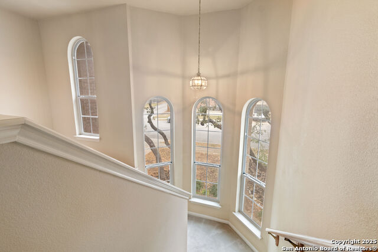
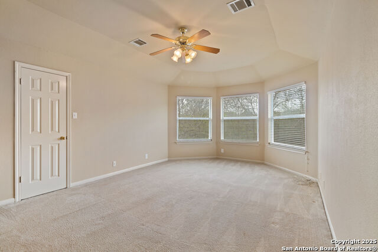
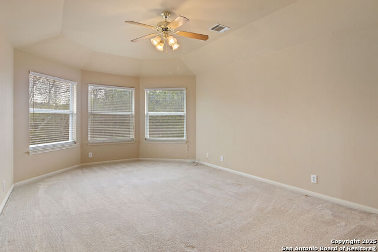
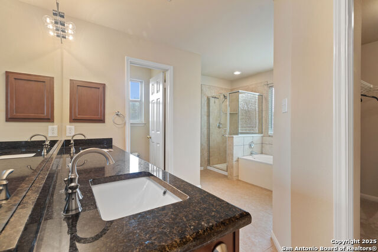
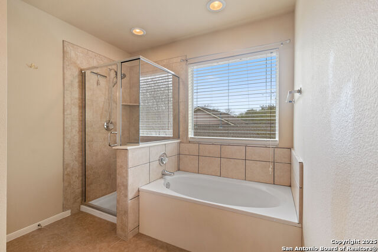
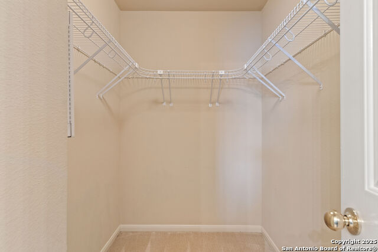
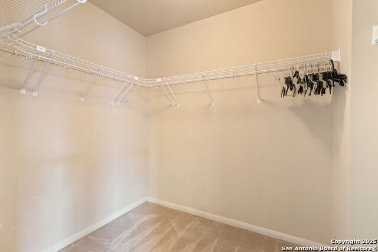
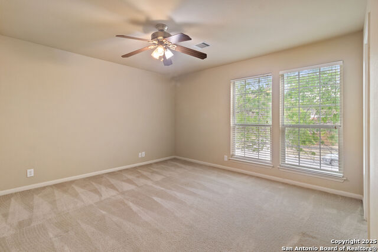
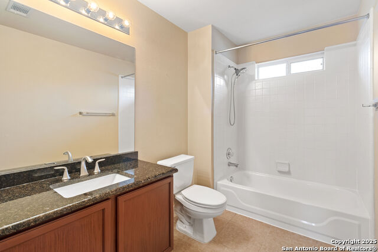
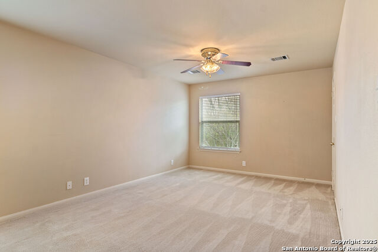
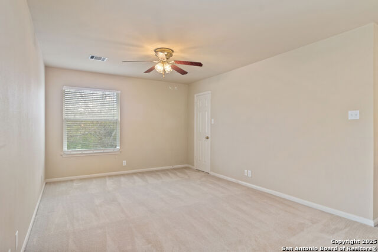
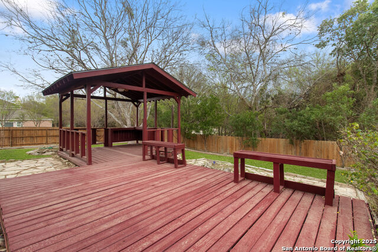

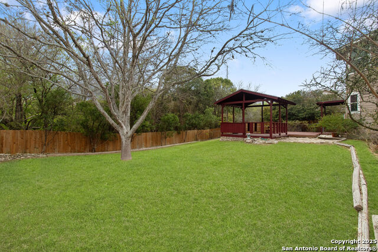
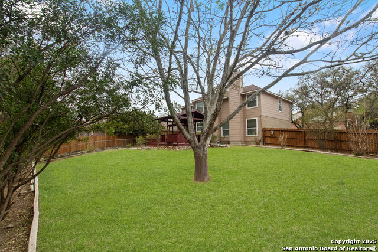
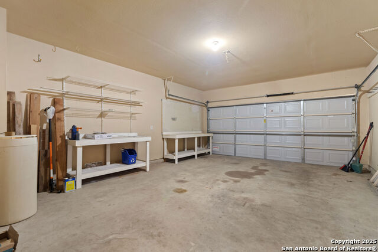
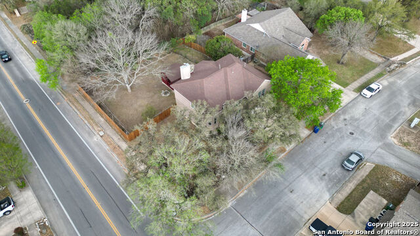
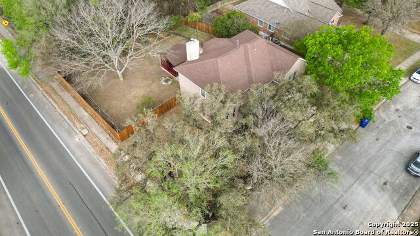
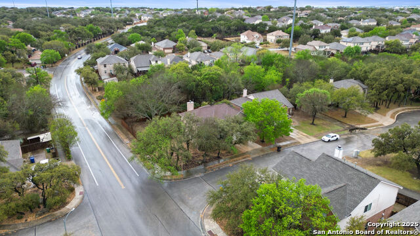
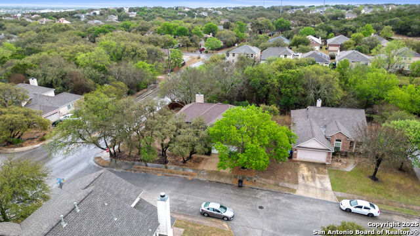
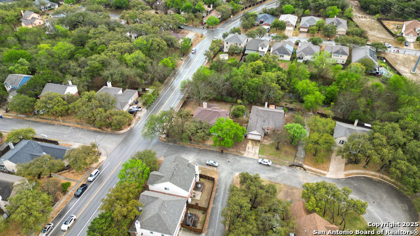
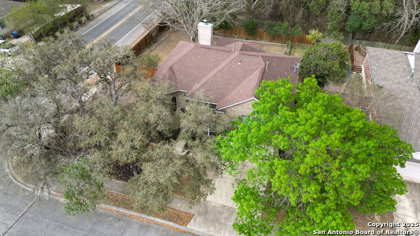
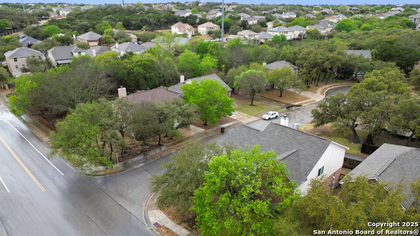
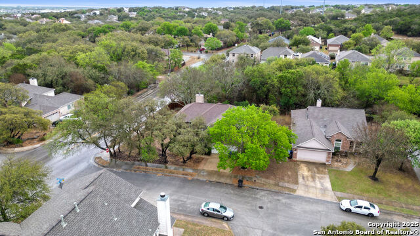
- MLS#: 1854275 ( Single Residential )
- Street Address: 8203 Brightstone
- Viewed: 121
- Price: $376,000
- Price sqft: $147
- Waterfront: No
- Year Built: 1999
- Bldg sqft: 2560
- Bedrooms: 3
- Total Baths: 3
- Full Baths: 2
- 1/2 Baths: 1
- Garage / Parking Spaces: 2
- Days On Market: 162
- Additional Information
- County: BEXAR
- City: San Antonio
- Zipcode: 78250
- Subdivision: Village In The Woods
- District: Northside
- Elementary School: Carson
- Middle School: Stevenson
- High School: Marshall
- Provided by: LPT Realty, LLC
- Contact: Jasmine Valadez
- (210) 502-0341

- DMCA Notice
-
DescriptionWelcome to your dream home on nearly a quarter of an acre in a serene, small subdivision with NO HOA restrictions! This beauty is situated on a spacious corner lot adorned with trees. As you step inside, you'll be greeted by high ceilings, and an abundance of windows that flood the home with natural light. The kitchen offers a seamless blend of style and functionality with tons of cabinet space, granite countertops, a granite sink, walk in pantry, and a large island. There's also two separate dining areas, making it perfect for all your needs. The primary suite is a true retreat, featuring a garden tub with a separate shower, dual vanity, tile surround in the bath areas, and his & her walk in closets. There's ample space and storage throughout with three very generously sized bedrooms, making it perfect for a growing family or those who love to entertain. Enjoy the huge back yard lined with mountain laurels, as well as lemon, grapefruit and orange trees. You'll also love having no neighbors behind you, the custom built deck with a covered patio, and the dog run. This home is conveniently located in one of the most highly sought after areas in town, allowing for easy access to 1604, Bandera Rd, entertainment, HEB, and a variety of restaurants. This one is a one of a kind and won't last long. Schedule a showing today!
Features
Possible Terms
- Conventional
- FHA
- VA
- Cash
Air Conditioning
- Two Central
Apprx Age
- 26
Builder Name
- Unknown
Construction
- Pre-Owned
Contract
- Exclusive Right To Sell
Days On Market
- 109
Currently Being Leased
- No
Dom
- 109
Elementary School
- Carson
Exterior Features
- Brick
Fireplace
- One
- Living Room
Floor
- Carpeting
- Ceramic Tile
Foundation
- Slab
Garage Parking
- Two Car Garage
- Attached
Heating
- Central
Heating Fuel
- Electric
High School
- Marshall
Home Owners Association Mandatory
- Voluntary
Inclusions
- Ceiling Fans
- Chandelier
- Washer Connection
- Dryer Connection
- Stove/Range
- Disposal
- Dishwasher
- Water Softener (owned)
- Smoke Alarm
- Security System (Owned)
- Electric Water Heater
- Solid Counter Tops
Instdir
- From 1604
- turn onto Guilbeau Rd
- right on Olde Village Dr
- and right onto Brightstone. The house is the first one on the left.
Interior Features
- One Living Area
- Separate Dining Room
- Two Eating Areas
- Walk-In Pantry
- Game Room
- All Bedrooms Upstairs
- High Ceilings
- Open Floor Plan
- Laundry Main Level
- Laundry Lower Level
- Laundry Room
- Walk in Closets
Kitchen Length
- 13
Legal Description
- Ncb 18553 Blk 1 Lot 1 (Oakridge Village Ut-2) "Mainland Dr"
Lot Description
- Corner
- Mature Trees (ext feat)
Lot Dimensions
- 88x118
Middle School
- Stevenson
Neighborhood Amenities
- None
Occupancy
- Vacant
Owner Lrealreb
- No
Ph To Show
- 210-222-2227
Possession
- Closing/Funding
Property Type
- Single Residential
Roof
- Composition
School District
- Northside
Source Sqft
- Appsl Dist
Style
- Two Story
- Traditional
Total Tax
- 8254.52
Views
- 121
Water/Sewer
- Water System
Window Coverings
- Some Remain
Year Built
- 1999
Property Location and Similar Properties