
- Ron Tate, Broker,CRB,CRS,GRI,REALTOR ®,SFR
- By Referral Realty
- Mobile: 210.861.5730
- Office: 210.479.3948
- Fax: 210.479.3949
- rontate@taterealtypro.com
Property Photos
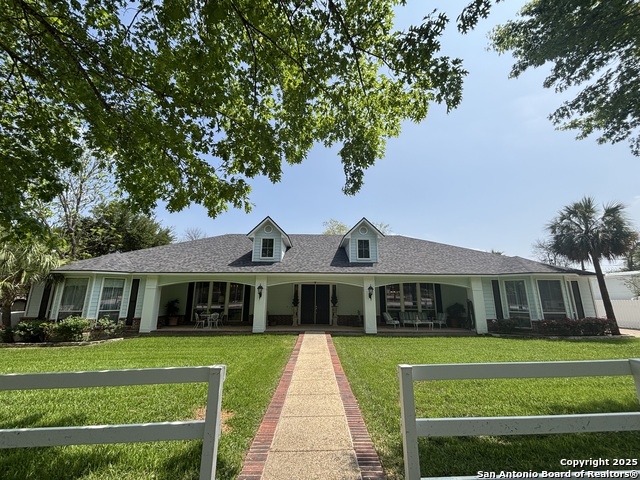

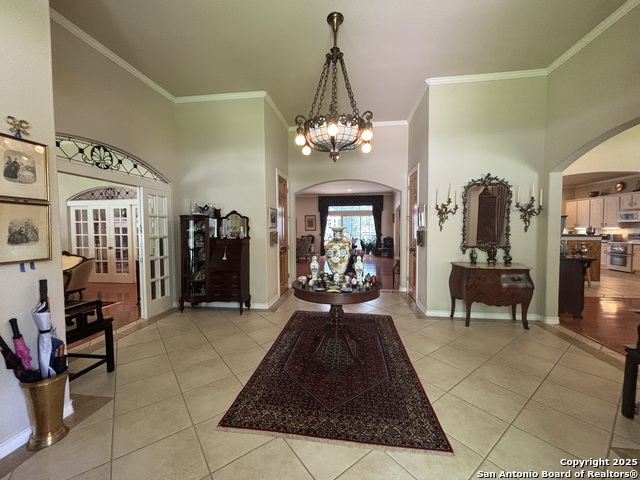
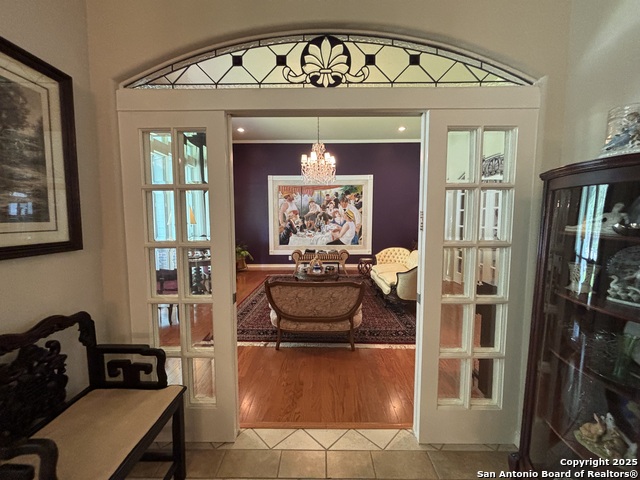
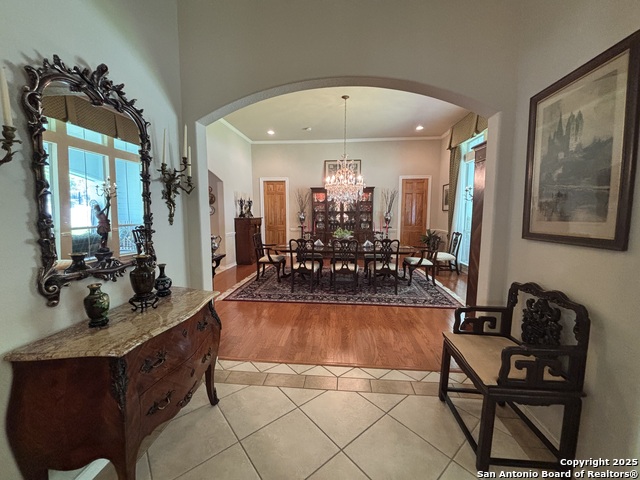
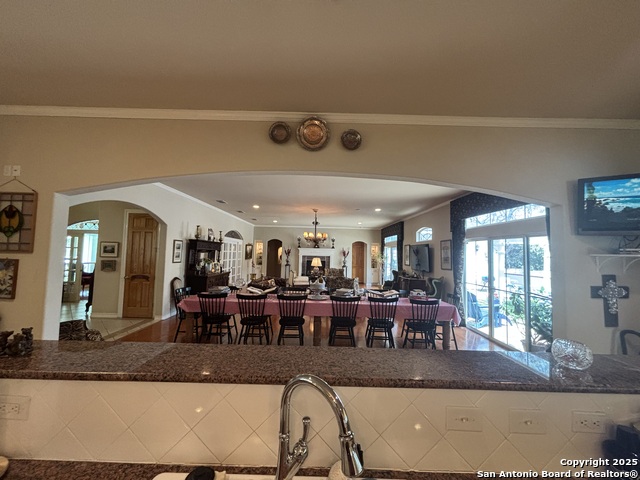






















































- MLS#: 1854242 ( Single Residential )
- Street Address: 7226 N Vandiver Rd
- Viewed: 253
- Price: $1,295,000
- Price sqft: $214
- Waterfront: No
- Year Built: 2007
- Bldg sqft: 6054
- Bedrooms: 4
- Total Baths: 7
- Full Baths: 5
- 1/2 Baths: 2
- Garage / Parking Spaces: 2
- Days On Market: 270
- Additional Information
- County: BEXAR
- City: San Antonio
- Zipcode: 78209
- Subdivision: Northwood
- Elementary School: Northwood
- Middle School: Garner
- High School: Macarthur
- Provided by: King, REALTORS
- Contact: Shara Graves
- (210) 269-6828

- DMCA Notice
-
DescriptionCountry manor in the middle of 782"OH NINE"! Exceptional home for entertaining.Come and see all these amazing elegant features: 12' and 10' ceilings adorned with antique chandeliers, interior french doors, stained glass, custom window treatments, solid wood doors, built in speakers, gas log fireplace, luxurious spa like primary bathroom with steambath/shower stall, whirlpool/jet tub and glass block. Outside enjoy dining beneath the charming Pergola and sip your bev y in the Gazebo. Easy to show, come today!
Features
Possible Terms
- Conventional
- Cash
Accessibility
- 2+ Access Exits
- Int Door Opening 32"+
- Ext Door Opening 36"+
- 36 inch or more wide halls
- Doors-Pocket
- Entry Slope less than 1 foot
- Low Closet Rods
- Low Pile Carpet
- Ramped Entrance
- Near Bus Line
- Level Lot
- Level Drive
- No Stairs
- First Floor Bath
- Full Bath/Bed on 1st Flr
- First Floor Bedroom
- Stall Shower
- Wheelchair Accessible
- Wheelchair Adaptable
Air Conditioning
- Three+ Central
Apprx Age
- 18
Builder Name
- Japhet Custom
Construction
- Pre-Owned
Contract
- Exclusive Right To Sell
Days On Market
- 266
Currently Being Leased
- No
Dom
- 266
Elementary School
- Northwood
Exterior Features
- Brick
- Cement Fiber
Fireplace
- Family Room
Floor
- Carpeting
- Saltillo Tile
- Ceramic Tile
- Wood
Foundation
- Slab
Garage Parking
- Two Car Garage
Green Certifications
- Energy Star Certified
Heating
- Central
- 3+ Units
Heating Fuel
- Natural Gas
High School
- Macarthur
Home Owners Association Mandatory
- None
Home Faces
- West
Inclusions
- Chandelier
- Washer Connection
- Dryer Connection
- Washer
- Dryer
- Stove/Range
- Refrigerator
- Disposal
- Dishwasher
- Ice Maker Connection
- Vent Fan
- Smoke Alarm
- Pre-Wired for Security
- Gas Water Heater
- Garage Door Opener
- Smooth Cooktop
- Solid Counter Tops
- Double Ovens
- Custom Cabinets
- 2+ Water Heater Units
- City Garbage service
Instdir
- Vandiver between Albin and Knight Robin
Interior Features
- Three Living Area
- Separate Dining Room
- Eat-In Kitchen
- Two Eating Areas
- Island Kitchen
- Breakfast Bar
- Game Room
- Utility Room Inside
- Secondary Bedroom Down
- 1st Floor Lvl/No Steps
- High Ceilings
- Open Floor Plan
- Pull Down Storage
- Cable TV Available
- High Speed Internet
- All Bedrooms Downstairs
- Laundry Main Level
- Laundry Room
- Walk in Closets
- Attic - Radiant Barrier Decking
Kitchen Length
- 25
Legal Desc Lot
- 22
Legal Description
- NCB11840
Lot Dimensions
- 124x170
Lot Improvements
- Street Paved
- Curbs
- Sidewalks
- Streetlights
- Fire Hydrant w/in 500'
- Asphalt
- City Street
- Interstate Hwy - 1 Mile or less
Middle School
- Garner
Neighborhood Amenities
- Park/Playground
Occupancy
- Owner
Other Structures
- Gazebo
- Pergola
Owner Lrealreb
- Yes
Ph To Show
- 2102222227
Possession
- Closing/Funding
Property Type
- Single Residential
Roof
- Heavy Composition
Source Sqft
- Appsl Dist
Style
- One Story
- Traditional
Total Tax
- 18691
Utility Supplier Elec
- CPS
Utility Supplier Gas
- CPS
Utility Supplier Grbge
- CITY
Utility Supplier Sewer
- SAWS
Utility Supplier Water
- SAWS
Views
- 253
Water/Sewer
- Water System
- Sewer System
- City
Window Coverings
- All Remain
Year Built
- 2007
Property Location and Similar Properties