
- Ron Tate, Broker,CRB,CRS,GRI,REALTOR ®,SFR
- By Referral Realty
- Mobile: 210.861.5730
- Office: 210.479.3948
- Fax: 210.479.3949
- rontate@taterealtypro.com
Property Photos
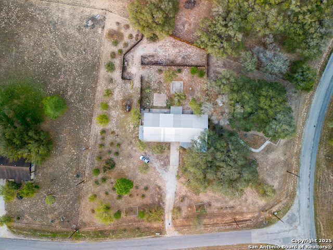

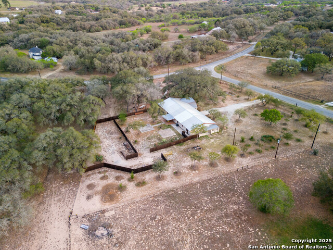
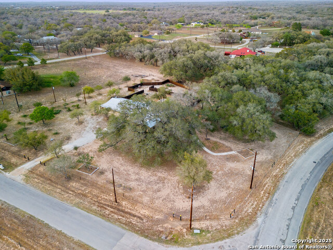
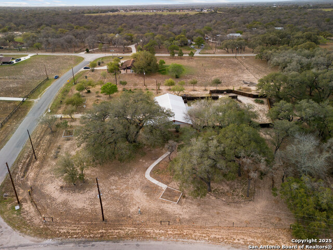
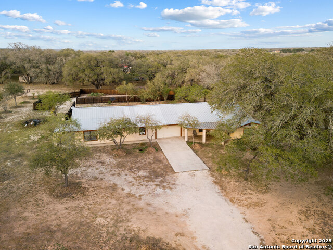
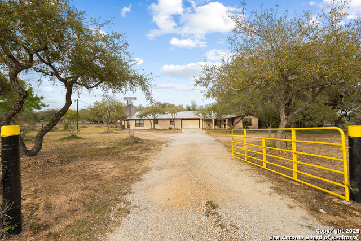
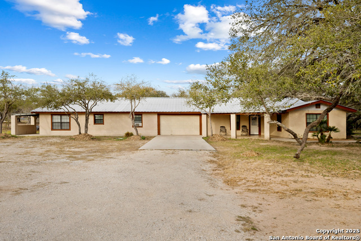
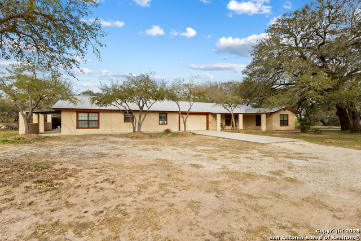
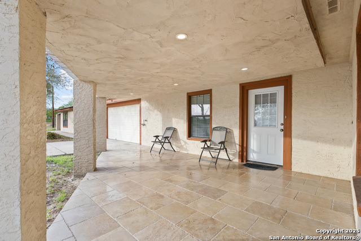
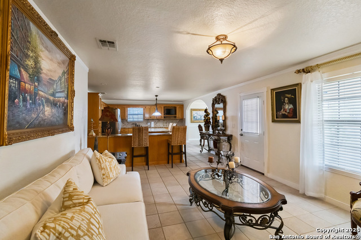
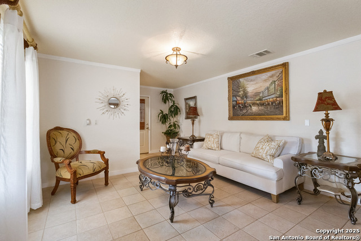
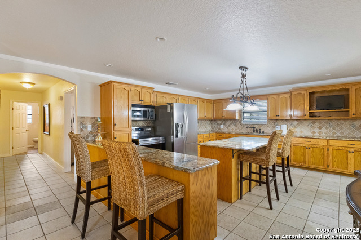
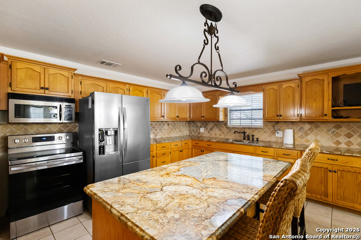
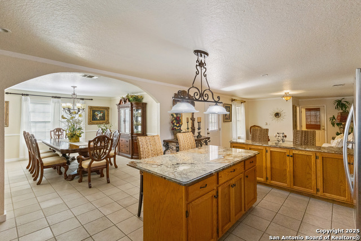
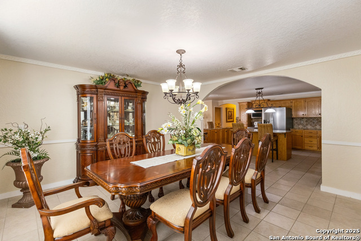
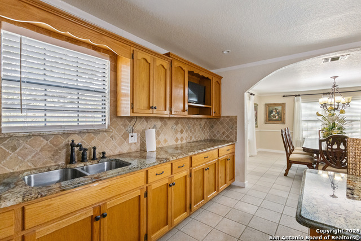
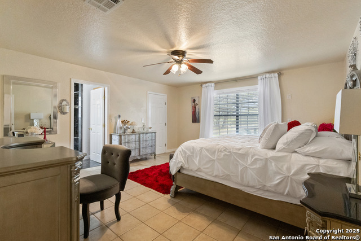
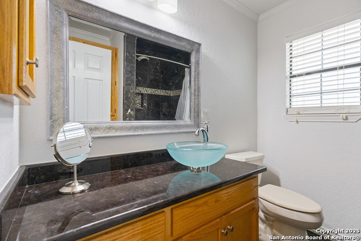
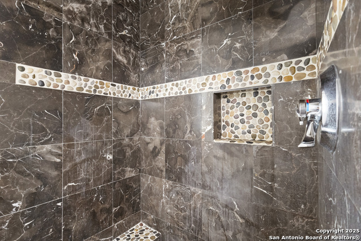
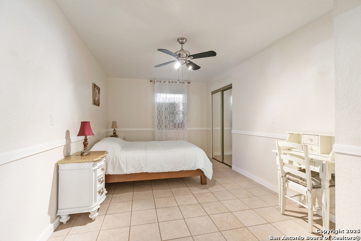
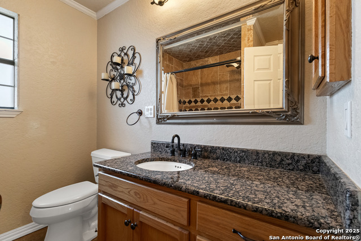
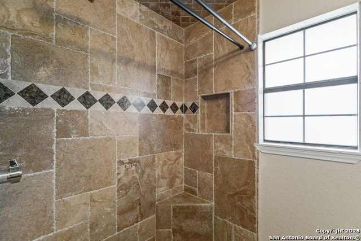
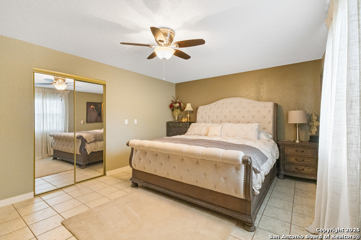
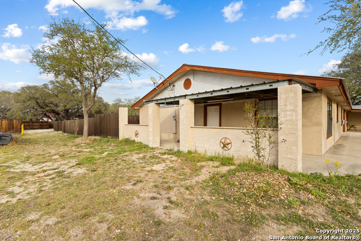
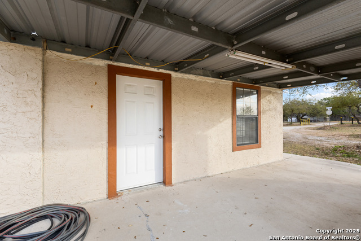
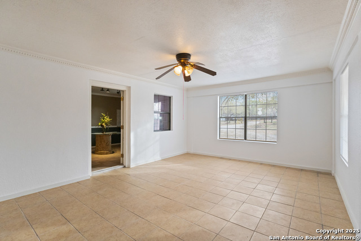
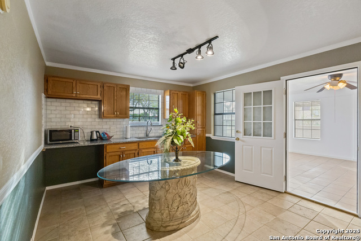
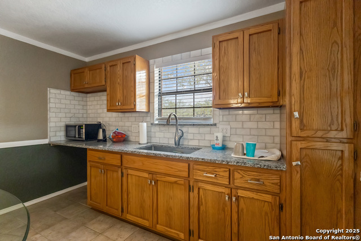
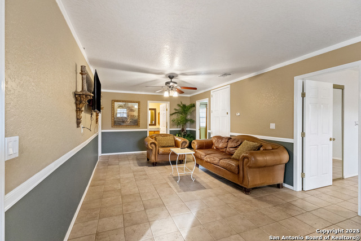
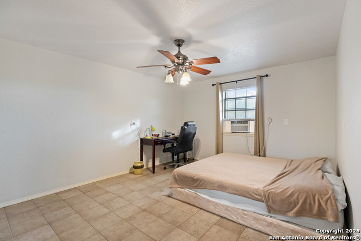
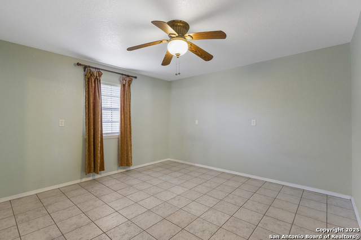
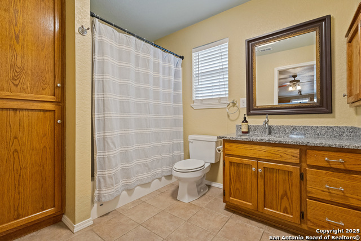
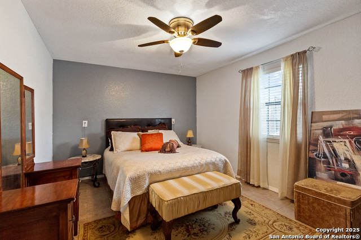
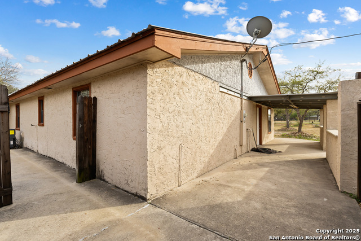
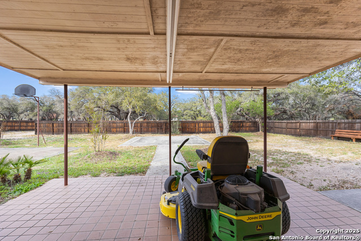
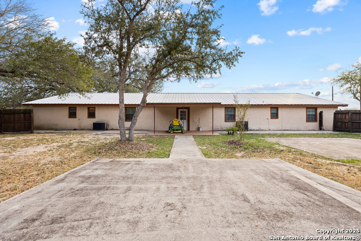
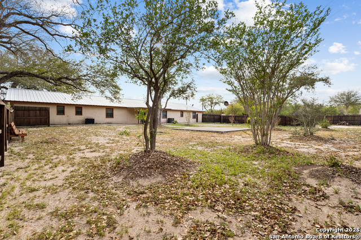
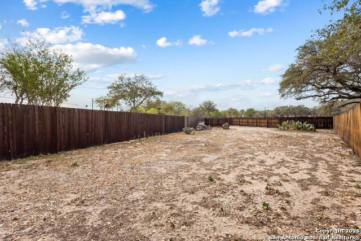
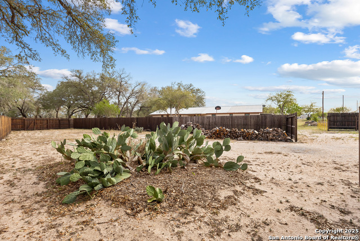
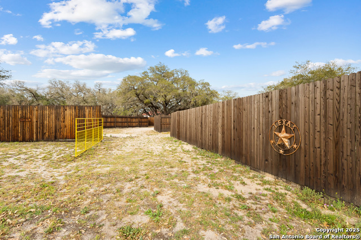
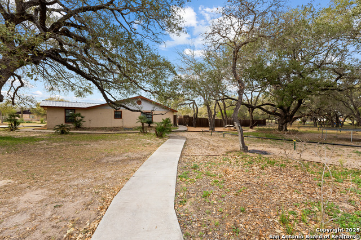
- MLS#: 1854220 ( Single Residential )
- Street Address: 504 Blarney
- Viewed: 7
- Price: $595,700
- Price sqft: $185
- Waterfront: No
- Year Built: 2003
- Bldg sqft: 3225
- Bedrooms: 6
- Total Baths: 3
- Full Baths: 3
- Garage / Parking Spaces: 1
- Days On Market: 20
- Acreage: 2.00 acres
- Additional Information
- County: WILSON
- City: Floresville
- Zipcode: 78114
- Subdivision: Shannon Ridge
- District: Floresville Isd
- Elementary School: North Elementary Floresville
- Middle School: Floresville
- High School: Floresville
- Provided by: Coldwell Banker D'Ann Harper
- Contact: Lauren Graham
- (830) 542-0360

- DMCA Notice
-
DescriptionLocated in Floresville, TX on a fully fenced 2 acre corner lot dotted with majestic oak trees, this beautifully maintained 3,225 sq ft home offers a rare blend of comfort, space, and versatility. The main home features 3 spacious bedrooms, 2.5 bathrooms, a cozy eat in kitchen with granite countertops and stainless steel appliances, plus a formal dining room perfect for entertaining. The thoughtful split layout places the garage at the center, creating privacy between living spaces. On the other side of the garage, you'll find a large heated and cooled bonus room ideal for a man cave, game room, gym, or home office plus an additional living area complete with its own kitchenette, living room, 3 bedrooms, and 1 full bath. This setup is perfect for a multi generational household, extended family, or anyone needing guest quarters or rental potential. With room to roam, towering trees, and a peaceful setting just minutes from Floresville and within 30 mintues of San Antonio, this property is truly one of a kind.
Features
Possible Terms
- Conventional
- FHA
- VA
- Cash
Accessibility
- No Carpet
Air Conditioning
- Two Central
- 3+ Window/Wall
Apprx Age
- 22
Builder Name
- UNKNOWN
Construction
- Pre-Owned
Contract
- Exclusive Right To Sell
Days On Market
- 13
Currently Being Leased
- No
Dom
- 13
Elementary School
- North Elementary Floresville
Exterior Features
- Stucco
Fireplace
- Not Applicable
Floor
- Ceramic Tile
Foundation
- Slab
Garage Parking
- Converted Garage
Heating
- Central
Heating Fuel
- Electric
High School
- Floresville
Home Owners Association Mandatory
- Voluntary
Inclusions
- Ceiling Fans
- Washer Connection
- Dryer Connection
- Microwave Oven
- Stove/Range
- Electric Water Heater
Instdir
- From US-181 S
- turn left onto Shannon Ridge Dr; turn left onto Blarney Rd; turn right.
Interior Features
- One Living Area
- Separate Dining Room
- Eat-In Kitchen
- Island Kitchen
- Breakfast Bar
- 1st Floor Lvl/No Steps
Kitchen Length
- 15
Legal Desc Lot
- 438
Legal Description
- Shannon Ridge
- Lot 438 (U-6)
- Acres 2.0
Lot Description
- Corner
- Horses Allowed
- 1 - 2 Acres
- Mature Trees (ext feat)
Lot Improvements
- Street Paved
Middle School
- Floresville
Neighborhood Amenities
- None
Occupancy
- Owner
Owner Lrealreb
- No
Ph To Show
- 830-222-8660
Possession
- Closing/Funding
Property Type
- Single Residential
Recent Rehab
- No
Roof
- Metal
School District
- Floresville Isd
Source Sqft
- Appsl Dist
Style
- One Story
Total Tax
- 5938.99
Virtual Tour Url
- https://dl.dropboxusercontent.com/scl/fi/nx7e3jwnppqongbus666i/504-Blarney-Rd-Floresville-TX-78114-USA.mp4?rlkey=0wsc0mg64f87ofhdxtlu3a6rw&raw=1
Water/Sewer
- Septic
- City
Window Coverings
- Some Remain
Year Built
- 2003
Property Location and Similar Properties