
- Ron Tate, Broker,CRB,CRS,GRI,REALTOR ®,SFR
- By Referral Realty
- Mobile: 210.861.5730
- Office: 210.479.3948
- Fax: 210.479.3949
- rontate@taterealtypro.com
Property Photos
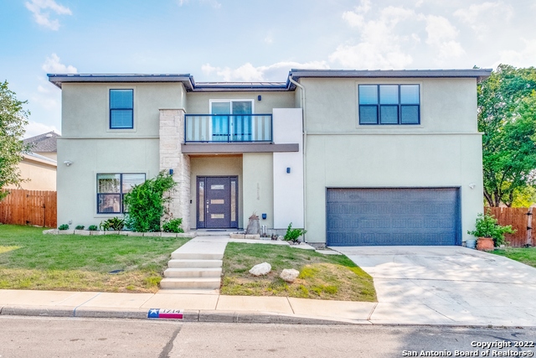


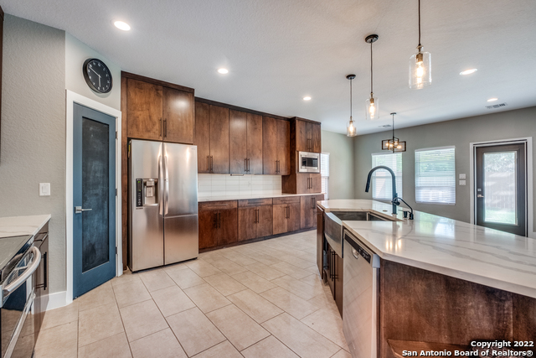
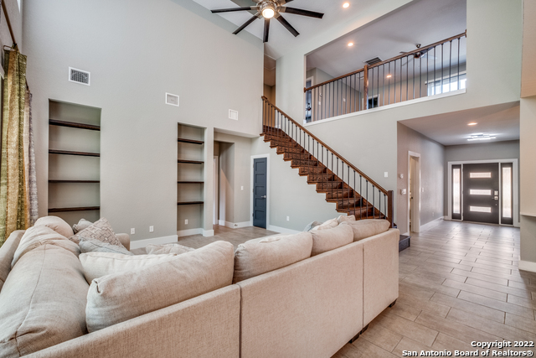
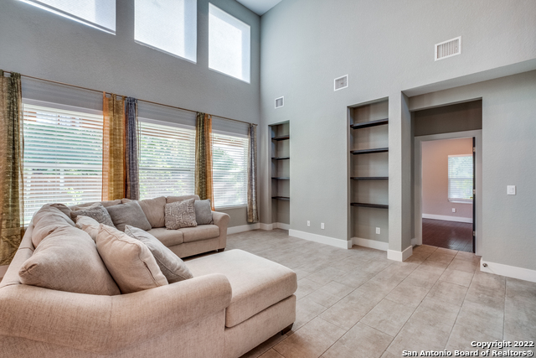
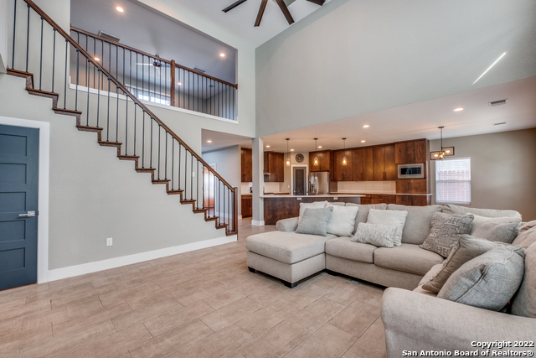
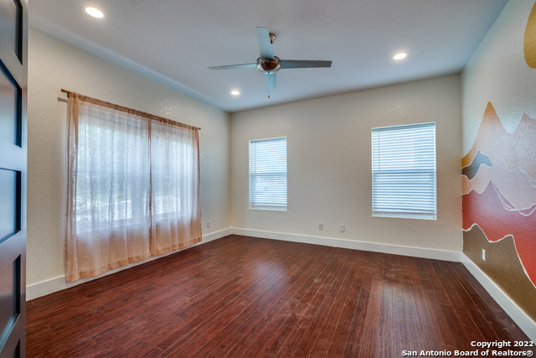
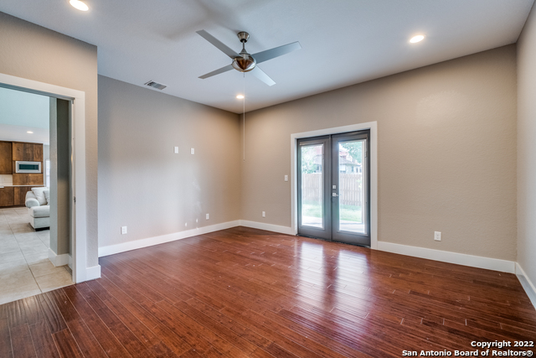

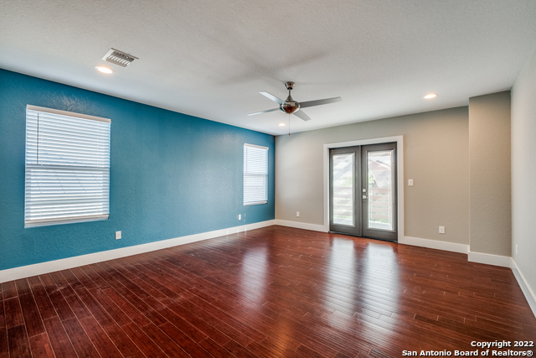
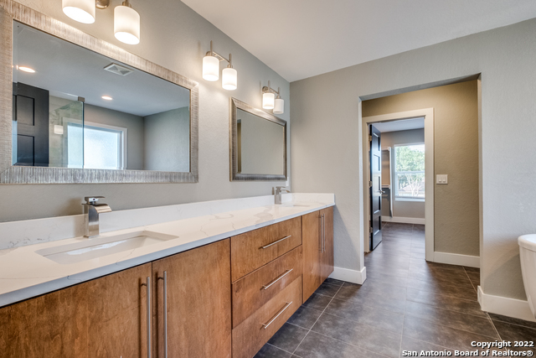
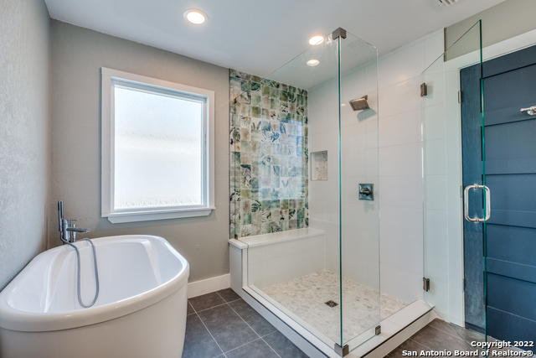
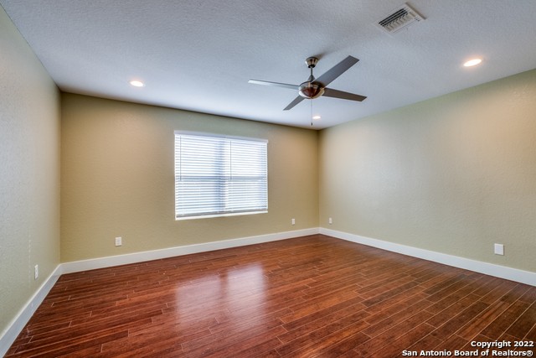
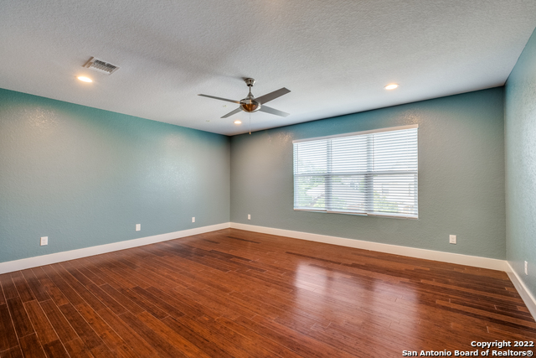
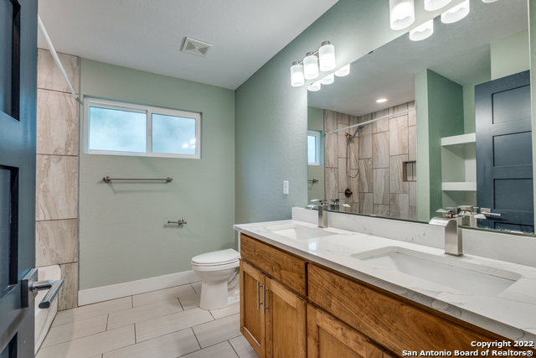
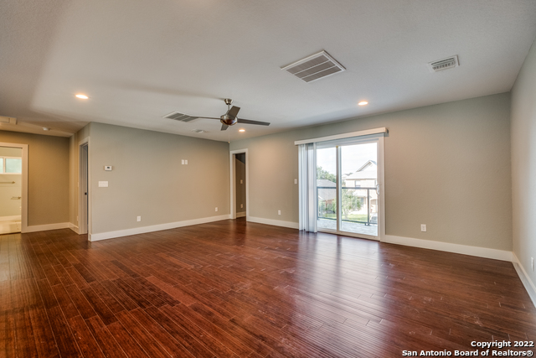
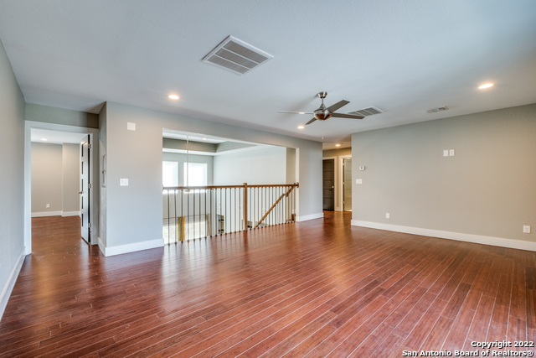
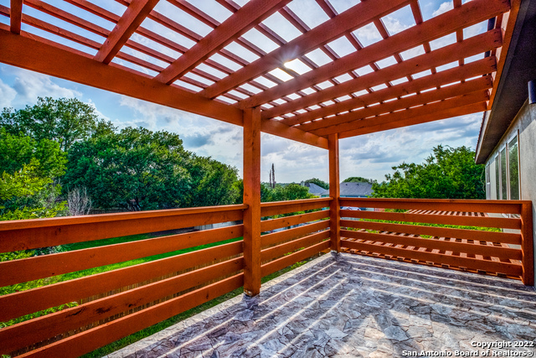
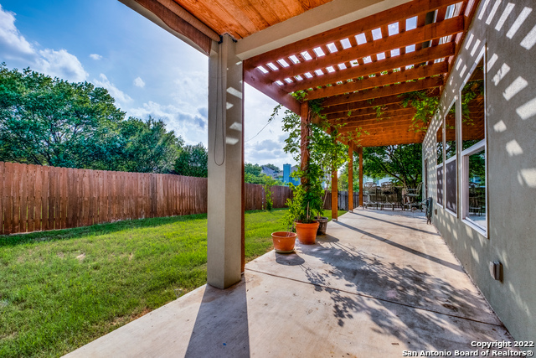
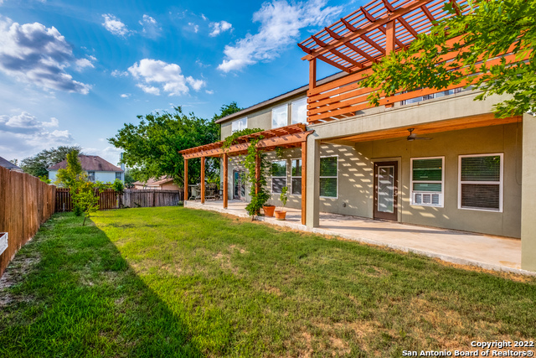
- MLS#: 1854150 ( Single Residential )
- Street Address: 1714 Pinetum
- Viewed: 105
- Price: $489,000
- Price sqft: $149
- Waterfront: No
- Year Built: 2019
- Bldg sqft: 3292
- Bedrooms: 4
- Total Baths: 4
- Full Baths: 3
- 1/2 Baths: 1
- Garage / Parking Spaces: 2
- Days On Market: 183
- Additional Information
- County: BEXAR
- City: San Antonio
- Zipcode: 78213
- Subdivision: Lockhill Estates
- Elementary School: Larkspur
- Middle School: Eisenhower
- High School: Churchill
- Provided by: Adapt Realty Group
- Contact: Allen Lu
- (210) 818-1045

- DMCA Notice
-
DescriptionCome see this carefully designed four bedroom three and a half bath home with NO HOA that boasts two master bedrooms, two living areas, plus office/study. Downstairs, guests enter past the home office into a warm open living and kitchen area with wall of windows. The open floor plan reveals a large kitchen featuring a spacious island with casual bar seating plus a farmhouse sink, stainless steel appliances, quartz counters, and adjacent dining area. Main level master with walk in closet, tiled tub/shower combo and a private entrance onto the back patio. The upstairs master boasts dual vanities, beautiful glass cased shower, a soaking tub and grand walk in closet along with its own private balcony to enjoy your morning coffee or beautiful sunsets. The two additional large bedrooms are perfect for the kids providing plenty of room for all their needs. This home has so much to offer that cant be written and must be seen for yourself. Schedule a showing today!
Features
Possible Terms
- Conventional
- FHA
- VA
- Cash
Air Conditioning
- Two Central
Block
- 27
Builder Name
- Slim Lu Construction
Construction
- Pre-Owned
Contract
- Exclusive Right To Sell
Days On Market
- 103
Dom
- 103
Elementary School
- Larkspur
Exterior Features
- Stucco
Fireplace
- Not Applicable
Floor
- Ceramic Tile
- Wood
Foundation
- Slab
Garage Parking
- Two Car Garage
Heating
- Central
Heating Fuel
- Electric
High School
- Churchill
Home Owners Association Mandatory
- None
Inclusions
- Ceiling Fans
- Washer Connection
- Dryer Connection
- Microwave Oven
- Stove/Range
- Disposal
- Dishwasher
- Vent Fan
- Smoke Alarm
- Pre-Wired for Security
- Electric Water Heater
- Garage Door Opener
- Plumb for Water Softener
- Solid Counter Tops
- City Garbage service
Instdir
- Going North on West Avenue
- make a left on Larkspur
- then a right on Amhurst
- left on Pinetum and home will be on the left.
Interior Features
- Two Living Area
- Liv/Din Combo
- Eat-In Kitchen
- Island Kitchen
- Walk-In Pantry
- Study/Library
- Game Room
- Utility Room Inside
- Secondary Bedroom Down
- 1st Floor Lvl/No Steps
- High Ceilings
- Open Floor Plan
- Cable TV Available
- High Speed Internet
- Laundry Main Level
- Laundry Room
- Attic - Partially Floored
Kitchen Length
- 15
Legal Desc Lot
- 82
Legal Description
- NCB 11743 BLK 27 LOT 82 (LOCKHILL ESTATES UT-3A) PLAT 9566/1
Middle School
- Eisenhower
Neighborhood Amenities
- None
Occupancy
- Vacant
Owner Lrealreb
- No
Ph To Show
- 210-222-2227
Possession
- Closing/Funding
Property Type
- Single Residential
Recent Rehab
- No
Roof
- Metal
Source Sqft
- Appsl Dist
Style
- Two Story
- Traditional
Total Tax
- 9991
Utility Supplier Elec
- CPS
Utility Supplier Gas
- CPS
Utility Supplier Grbge
- City
Utility Supplier Sewer
- SAWS
Utility Supplier Water
- SAWS
Views
- 105
Water/Sewer
- Water System
- Sewer System
- City
Window Coverings
- Some Remain
Year Built
- 2019
Property Location and Similar Properties