
- Ron Tate, Broker,CRB,CRS,GRI,REALTOR ®,SFR
- By Referral Realty
- Mobile: 210.861.5730
- Office: 210.479.3948
- Fax: 210.479.3949
- rontate@taterealtypro.com
Property Photos
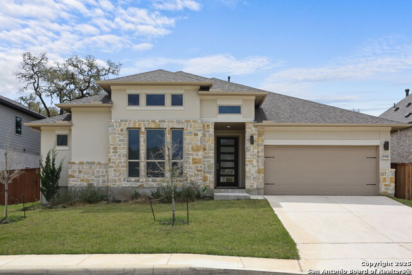

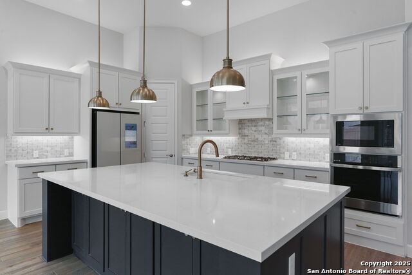
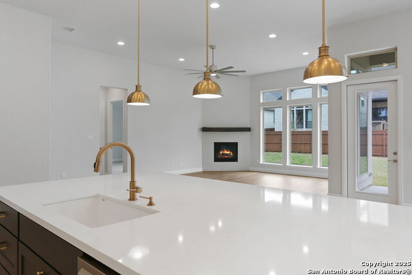
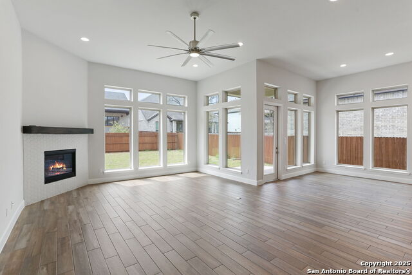
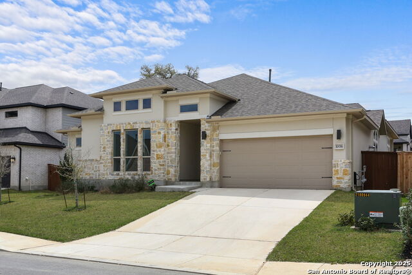
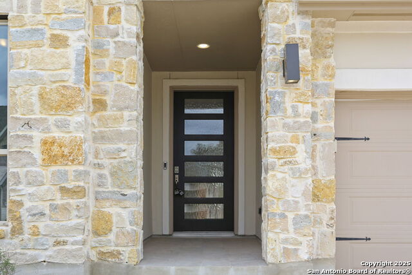
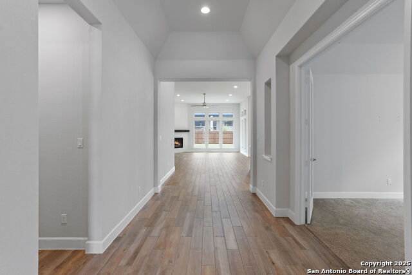
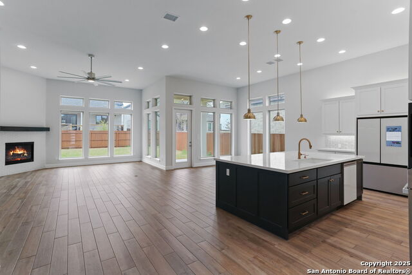
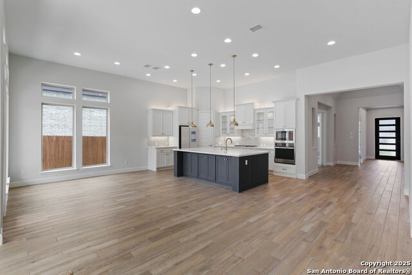
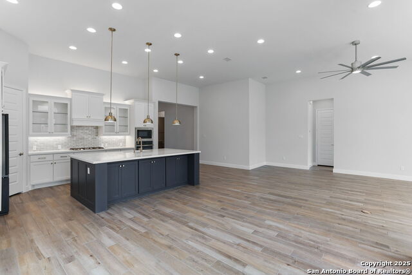

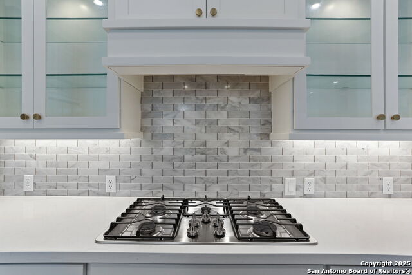
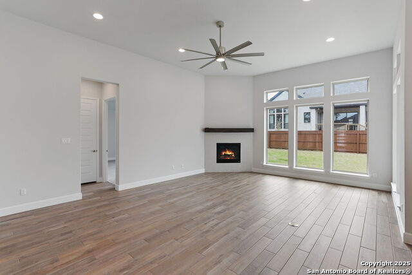
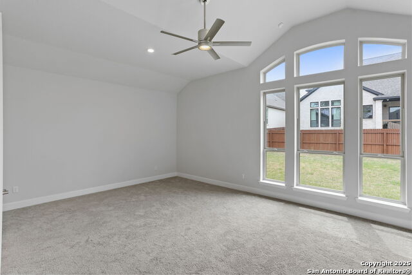
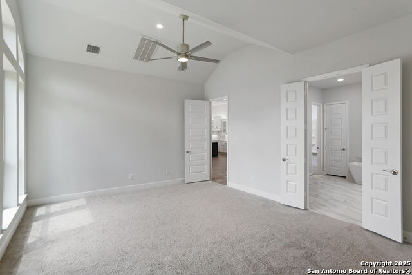
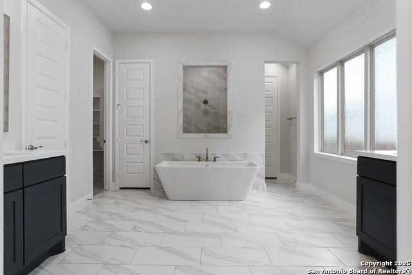
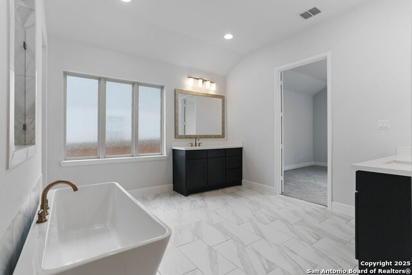
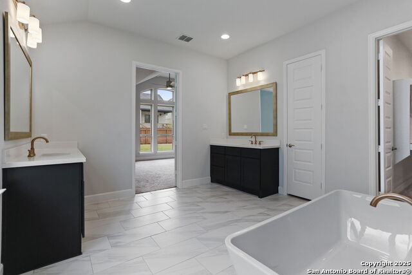
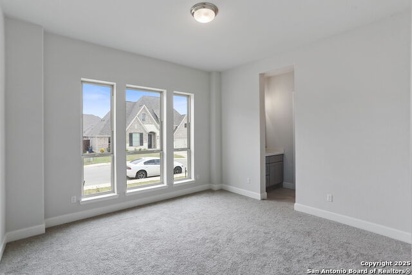

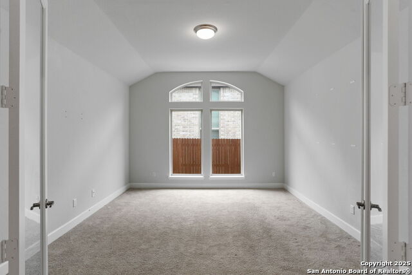
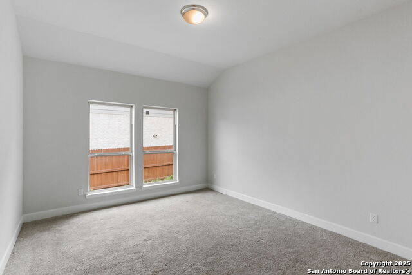

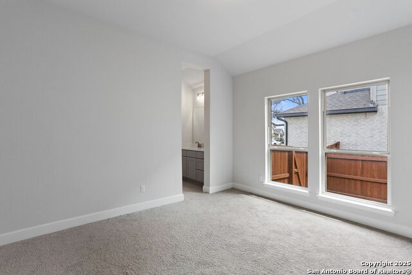
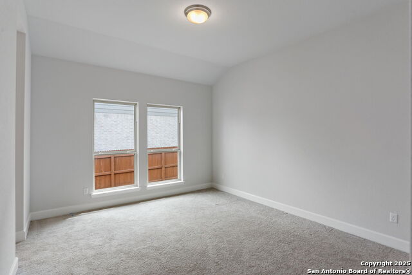
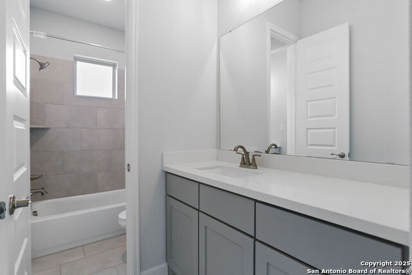
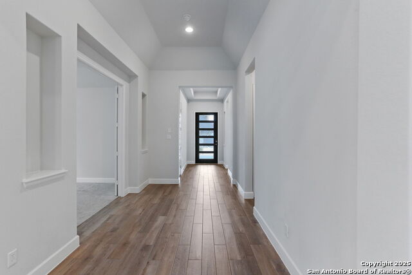
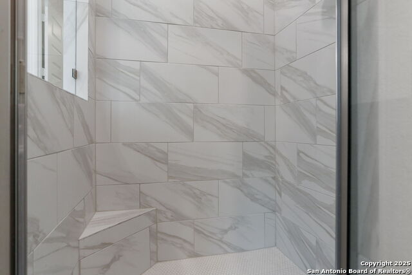
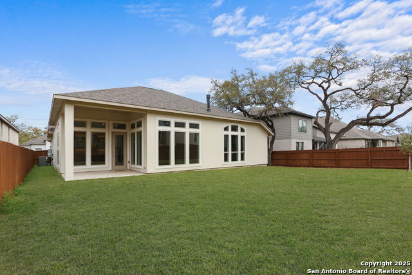
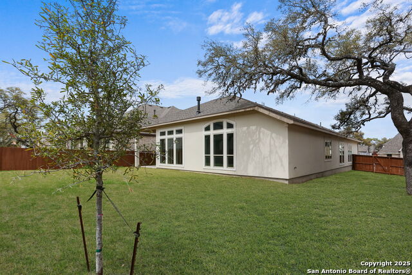
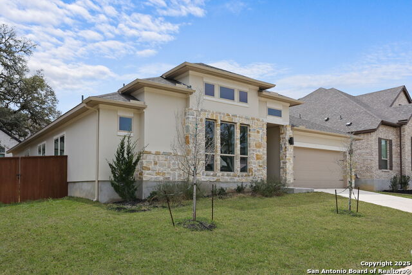
- MLS#: 1854134 ( Single Residential )
- Street Address: 10016 Rebecca
- Viewed: 14
- Price: $725,000
- Price sqft: $246
- Waterfront: No
- Year Built: 2023
- Bldg sqft: 2944
- Bedrooms: 4
- Total Baths: 3
- Full Baths: 3
- Garage / Parking Spaces: 2
- Days On Market: 68
- Additional Information
- County: KENDALL
- City: Boerne
- Zipcode: 78006
- Subdivision: Balcones Creek
- District: Boerne
- Elementary School: Kendall Elementary
- Middle School: Boerne Middle S
- High School: Champion
- Provided by: RE/MAX Preferred, REALTORS
- Contact: Charles Acosta
- (210) 483-5000

- DMCA Notice
-
DescriptionWelcome to this stunning one story residence, featuring 4 spacious bedrooms, 3 luxurious bathrooms, and a dedicated office space, perfect for remote work or study. Built in 2023 by Perry Homes, this modern home offers contemporary design and high end finishes throughout. Located just 5 minutes from downtown Boerne and has easy access to I 10, you'll enjoy the perfect blend of convenience and suburban tranquility. The open floor plan creates an inviting atmosphere, ideal for entertaining or family gatherings. The kitchen boasts sleek appliances and ample counter space, seamlessly flowing into the living area. Step outside to your private backyard oasis, perfect for relaxation or hosting friends and family. Don't miss this opportunity to own a beautiful home in a prime location. Schedule a showing today!
Features
Possible Terms
- Conventional
- FHA
- VA
- Lease Option
- Buydown
- Wraparound
Air Conditioning
- Two Central
Block
- 20
Builder Name
- Perry Homes
Construction
- Pre-Owned
Contract
- Exclusive Right To Sell
Days On Market
- 273
Currently Being Leased
- No
Dom
- 46
Elementary School
- Kendall Elementary
Energy Efficiency
- Tankless Water Heater
- 16+ SEER AC
- Programmable Thermostat
- 12"+ Attic Insulation
- Double Pane Windows
- Energy Star Appliances
- Radiant Barrier
- Low E Windows
- High Efficiency Water Heater
- Ceiling Fans
Exterior Features
- 4 Sides Masonry
- Stone/Rock
- Stucco
Fireplace
- One
- Living Room
Floor
- Carpeting
- Ceramic Tile
Foundation
- Slab
Garage Parking
- Two Car Garage
- Oversized
Green Certifications
- HERS Rated
- HERS 0-85
- Energy Star Certified
Heating
- Central
Heating Fuel
- Natural Gas
High School
- Champion
Home Owners Association Fee
- 225
Home Owners Association Frequency
- Quarterly
Home Owners Association Mandatory
- Mandatory
Home Owners Association Name
- DIAMOND MANAGEMENT BALCONES CREEK
Inclusions
- Ceiling Fans
- Chandelier
- Washer Connection
- Dryer Connection
- Cook Top
- Built-In Oven
- Self-Cleaning Oven
- Microwave Oven
- Stove/Range
- Refrigerator
- Dishwasher
- Smoke Alarm
Instdir
- 4min from down town boerne. On I10 across from HEB
Interior Features
- One Living Area
- Eat-In Kitchen
- Auxillary Kitchen
- Two Eating Areas
- Breakfast Bar
- Walk-In Pantry
- Study/Library
- 1st Floor Lvl/No Steps
- Open Floor Plan
- All Bedrooms Downstairs
- Laundry Main Level
Kitchen Length
- 16
Legal Description
- Cb 4707H (Holman Acres)
- Block 20 Lot 4 2023- New Per Plat 2
Lot Improvements
- Street Paved
- Curbs
- Street Gutters
- Sidewalks
- Streetlights
Middle School
- Boerne Middle S
Miscellaneous
- Virtual Tour
Multiple HOA
- No
Neighborhood Amenities
- Controlled Access
- Pool
- Clubhouse
- Park/Playground
- Jogging Trails
Occupancy
- Vacant
Owner Lrealreb
- No
Ph To Show
- 2102222227
Possession
- Before Closing
- Closing/Funding
- Negotiable
Property Type
- Single Residential
Recent Rehab
- Yes
Roof
- Composition
School District
- Boerne
Source Sqft
- Appsl Dist
Style
- One Story
Total Tax
- 11575
Views
- 14
Virtual Tour Url
- https://rem.ax/rebeccaPl
Water/Sewer
- Water System
- Sewer System
Window Coverings
- All Remain
Year Built
- 2023
Property Location and Similar Properties