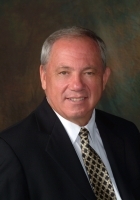
- Ron Tate, Broker,CRB,CRS,GRI,REALTOR ®,SFR
- By Referral Realty
- Mobile: 210.861.5730
- Office: 210.479.3948
- Fax: 210.479.3949
- rontate@taterealtypro.com
Property Photos
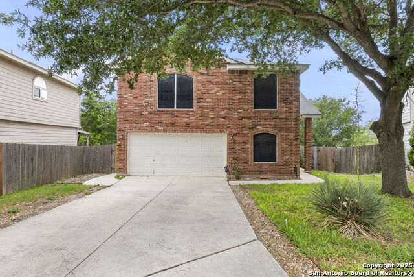

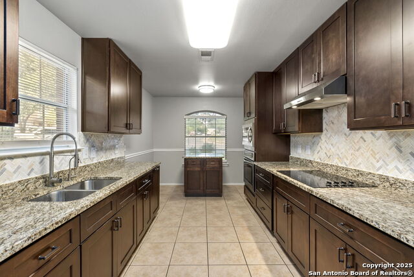
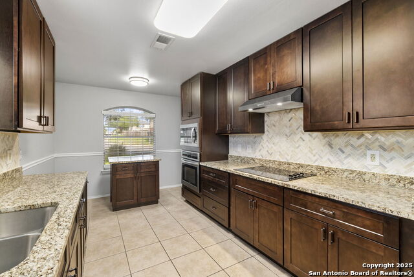
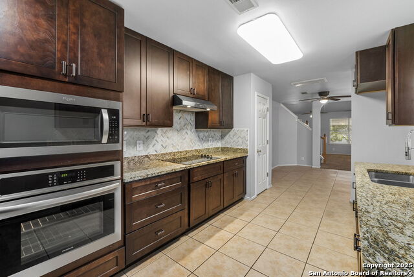
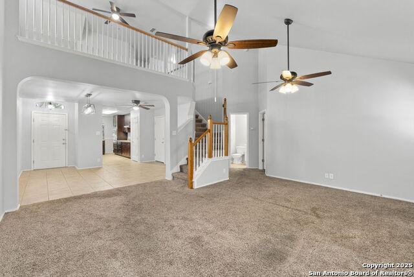
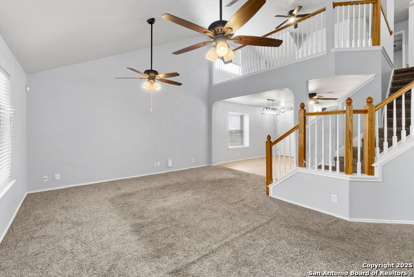
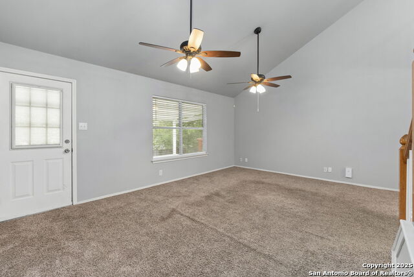
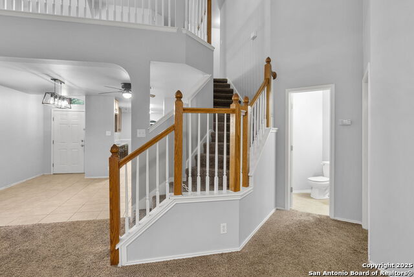
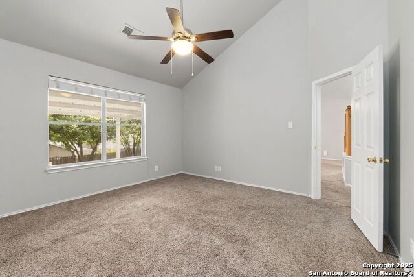
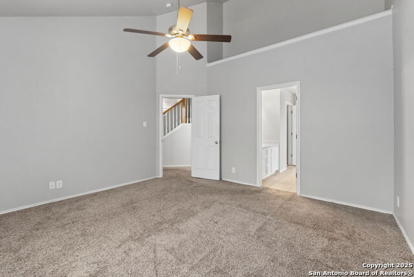
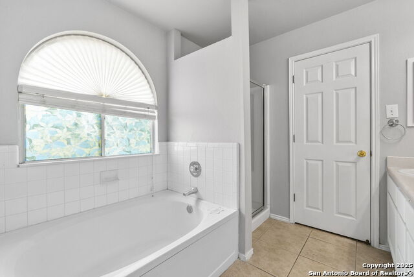
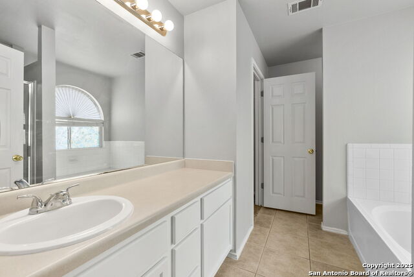
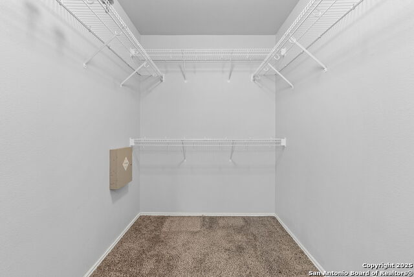
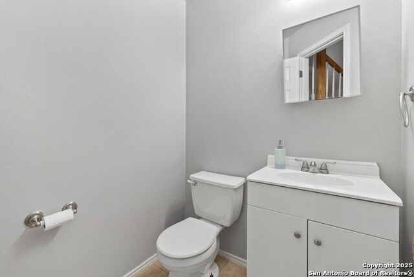
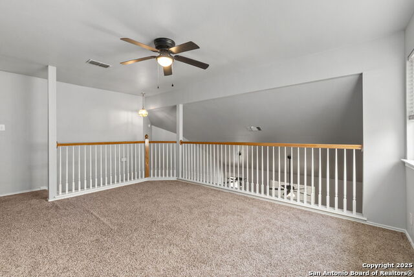
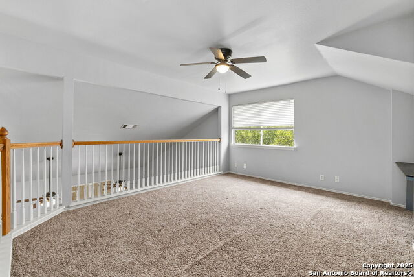
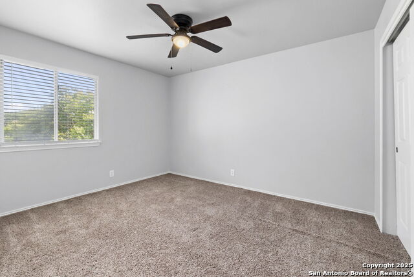
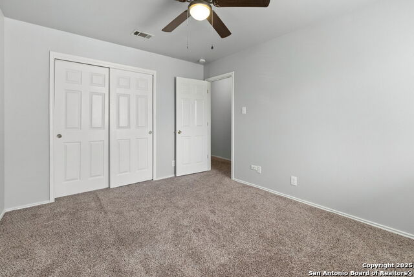
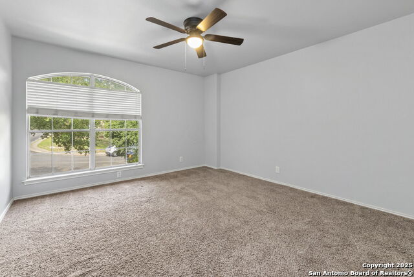
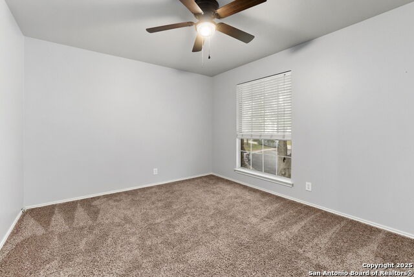
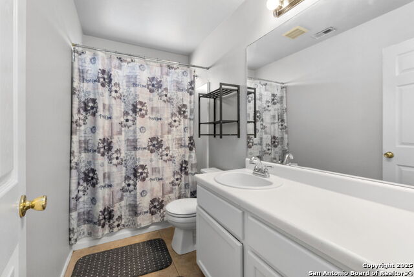
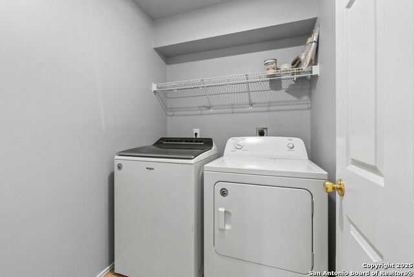
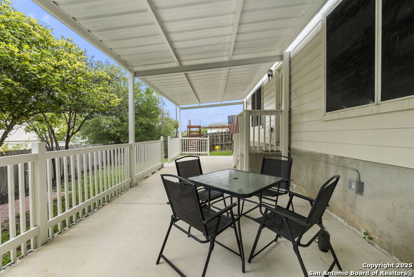
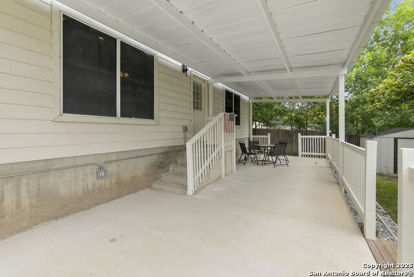
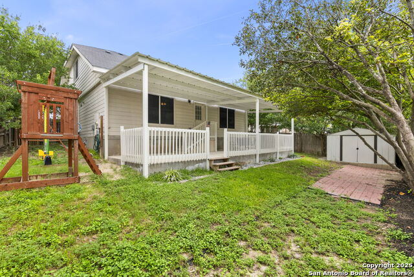
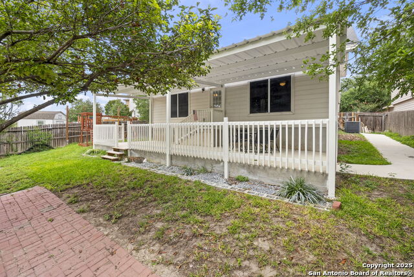
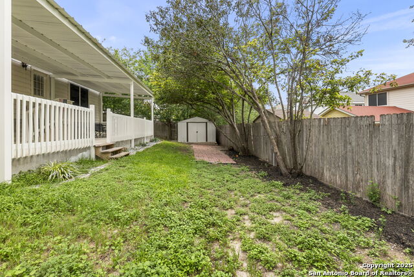
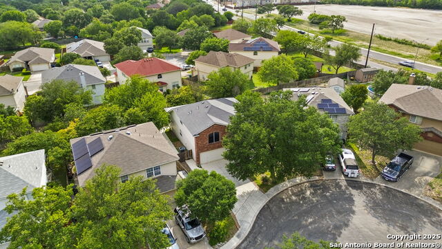
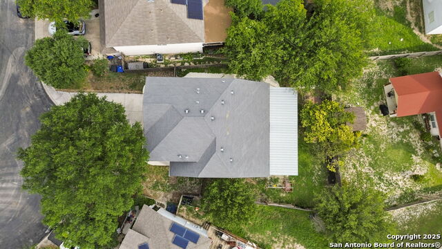
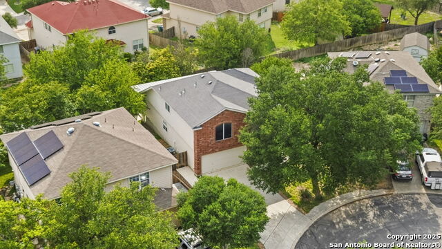
- MLS#: 1854071 ( Single Residential )
- Street Address: 1339 Tiger
- Viewed: 8
- Price: $310,000
- Price sqft: $150
- Waterfront: No
- Year Built: 2000
- Bldg sqft: 2066
- Bedrooms: 4
- Total Baths: 3
- Full Baths: 2
- 1/2 Baths: 1
- Garage / Parking Spaces: 2
- Days On Market: 3
- Additional Information
- County: BEXAR
- City: San Antonio
- Zipcode: 78251
- Subdivision: Spring Vistas Ns
- District: Northside
- Elementary School: Lewis
- Middle School: Robert Vale
- High School: Stevens
- Provided by: Coldwell Banker D'Ann Harper
- Contact: Michael Marra
- (210) 326-2906

- DMCA Notice
-
DescriptionFireworks light up the sky just beyond your backyard in this charming 4 bedroom, 2.5 bath home located minutes from SeaWorld and Fiesta Texas. Set on a tree shaded lot, this well maintained residence blends comfort, space, and unbeatable convenience in one of San Antonio's most accessible neighborhoods. Vaulted ceilings elevate the open concept living room and primary suite, creating an airy, inviting ambiance ideal for relaxation or entertaining. The windows fill the living space with natural light, while the kitchen and dining area offer a perfect flow for everyday living. Out back, a covered patio stretches the full width of the home, providing a fantastic space for weekend barbecues or quiet evenings under the stars. Mature trees offer shade and privacy, enhancing the home's peaceful outdoor setting. The location couldn't be more ideal enjoy quick access to HWY 151, Loop 1604, and I 410. Commuting to Lackland or Kelly Joint Base San Antonio is a breeze, and shopping, dining, and recreation are all within minutes. If you're looking for a home that offers both comfort and connectivity in a vibrant area of San Antonio, this one checks every box.
Features
Possible Terms
- Conventional
- FHA
- VA
- Cash
- USDA
Air Conditioning
- One Central
Apprx Age
- 25
Block
- 36
Builder Name
- Unkown
Construction
- Pre-Owned
Contract
- Exclusive Right To Sell
Currently Being Leased
- No
Elementary School
- Lewis
Energy Efficiency
- Programmable Thermostat
- Double Pane Windows
- Ceiling Fans
Exterior Features
- Brick
- Cement Fiber
Fireplace
- Not Applicable
Floor
- Carpeting
- Ceramic Tile
Foundation
- Slab
Garage Parking
- Two Car Garage
Heating
- Central
Heating Fuel
- Electric
High School
- Stevens
Home Owners Association Fee
- 308
Home Owners Association Frequency
- Annually
Home Owners Association Mandatory
- Mandatory
Home Owners Association Name
- SPRING VISTA HOA INC.
Inclusions
- Ceiling Fans
- Chandelier
- Washer Connection
- Dryer Connection
- Washer
- Dryer
- Cook Top
- Built-In Oven
- Microwave Oven
- Disposal
- Dishwasher
- Ice Maker Connection
- Vent Fan
- Smoke Alarm
- Gas Water Heater
- Garage Door Opener
- Plumb for Water Softener
- Smooth Cooktop
- 2nd Floor Utility Room
- City Garbage service
Instdir
- From 1604 W take Military drive East
- take a Rt at Seascape Dr
- take a Rt at Tiger Path
- 1339 will be on your left hand side. From HWY 151- Exit W Military Dr
- and head west
- take a left onto Seascape
- take a Rt at Tiger Path
- 1339 will be on your left h
Interior Features
- Two Living Area
- Loft
- Utility Room Inside
- High Ceilings
- Cable TV Available
- High Speed Internet
- Laundry Upper Level
- Walk in Closets
Legal Desc Lot
- 51
Legal Description
- NCB 34392E BLK 36 LOT 51 SPRING VISTAS UT-9 "POTRANCO/FM1604
Lot Description
- Mature Trees (ext feat)
- Level
Lot Improvements
- Street Paved
- Curbs
- Street Gutters
- Sidewalks
- Streetlights
- Asphalt
- City Street
Middle School
- Robert Vale
Miscellaneous
- Cluster Mail Box
- As-Is
Multiple HOA
- No
Neighborhood Amenities
- Pool
- Clubhouse
- Park/Playground
Occupancy
- Vacant
Owner Lrealreb
- No
Ph To Show
- 210-222-2222
Possession
- Closing/Funding
Property Type
- Single Residential
Recent Rehab
- No
Roof
- Composition
School District
- Northside
Source Sqft
- Appsl Dist
Style
- Two Story
Total Tax
- 6019
Utility Supplier Elec
- CPS
Utility Supplier Gas
- CPS
Utility Supplier Grbge
- SWW
Utility Supplier Other
- Goggle Fiber
Utility Supplier Sewer
- SAWS
Utility Supplier Water
- SAWS
Water/Sewer
- Water System
- Sewer System
Window Coverings
- All Remain
Year Built
- 2000
Property Location and Similar Properties