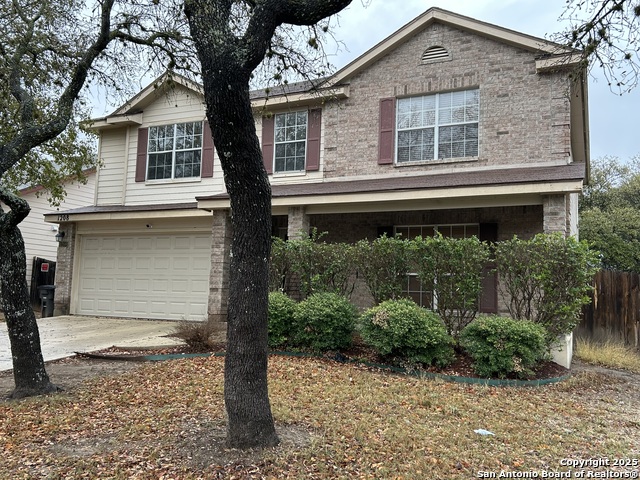
- Ron Tate, Broker,CRB,CRS,GRI,REALTOR ®,SFR
- By Referral Realty
- Mobile: 210.861.5730
- Office: 210.479.3948
- Fax: 210.479.3949
- rontate@taterealtypro.com
Property Photos































- MLS#: 1854069 ( Single Residential )
- Street Address: 1208 Leopard Hunt
- Viewed: 7
- Price: $284,900
- Price sqft: $112
- Waterfront: No
- Year Built: 2001
- Bldg sqft: 2535
- Bedrooms: 4
- Total Baths: 3
- Full Baths: 2
- 1/2 Baths: 1
- Garage / Parking Spaces: 2
- Days On Market: 21
- Additional Information
- County: BEXAR
- City: San Antonio
- Zipcode: 78251
- Subdivision: Spring Vistas
- District: Northside
- Elementary School: Lewis
- Middle School: Robert Vale
- High School: Stevens
- Provided by: Real Estate Connection
- Contact: Richard Rodriguez
- (210) 771-8834

- DMCA Notice
-
DescriptionPRICED TO SELL! Fantastic Home located adjacent to SeaWorld and in the Northside ISD on an oak studded lot. (Recently vacated. Purchase this one before the renovation begins.) Amazing open plan with spacious areas and abundant natural light from all the windows. Ample cabinet space the island kitchen overlooking the expansive covered rear patio and oak studded backyard. Spacious Laundry room and walk in pantry leading to the two car garage with opener and water softener. Large Gameroom upstairs for entertainment or as a fourth bedroom as it does have a closet. All bedrooms are generously sized, but the master suite is exceptional. The master suite features a double door entry, both a stall glass shower and a garden tub, and a walk in closet fit for a Queen.
Features
Possible Terms
- Conventional
- FHA
- VA
- TX Vet
- Cash
- Trade
- Investors OK
Air Conditioning
- One Central
Apprx Age
- 24
Block
- 36
Builder Name
- UNK
Construction
- Pre-Owned
Contract
- Exclusive Right To Sell
Days On Market
- 13
Currently Being Leased
- No
Dom
- 13
Elementary School
- Lewis
Exterior Features
- Brick
- 4 Sides Masonry
- Cement Fiber
Fireplace
- Not Applicable
Floor
- Carpeting
- Ceramic Tile
- Laminate
Foundation
- Slab
Garage Parking
- Two Car Garage
Heating
- Central
Heating Fuel
- Electric
High School
- Stevens
Home Owners Association Fee
- 308
Home Owners Association Frequency
- Annually
Home Owners Association Mandatory
- Mandatory
Home Owners Association Name
- SPRING VISTAS HOA
Inclusions
- Ceiling Fans
- Washer Connection
- Dryer Connection
- Microwave Oven
- Stove/Range
- Ice Maker Connection
- Smoke Alarm
- Security System (Owned)
- Electric Water Heater
Instdir
- Seascape & Military Dr W @ HWY 151
Interior Features
- One Living Area
- Separate Dining Room
- Island Kitchen
- Walk-In Pantry
- Game Room
- Laundry Main Level
- Laundry Room
- Attic - Pull Down Stairs
Kitchen Length
- 15
Legal Desc Lot
- 71
Legal Description
- Ncb 34392E Blk 36 Lot 71 Spring Vistas Ut-10 "Potranco/Fm160
Lot Description
- Mature Trees (ext feat)
- Level
Lot Dimensions
- 65 x 128
Lot Improvements
- Street Paved
- Curbs
- Sidewalks
- Streetlights
- Fire Hydrant w/in 500'
- Asphalt
- City Street
Middle School
- Robert Vale
Miscellaneous
- Investor Potential
Multiple HOA
- No
Neighborhood Amenities
- Other - See Remarks
Occupancy
- Vacant
Owner Lrealreb
- No
Ph To Show
- 210-222-2227
Possession
- Negotiable
Property Type
- Single Residential
Recent Rehab
- No
Roof
- Composition
School District
- Northside
Source Sqft
- Appsl Dist
Style
- Two Story
Total Tax
- 7358
Utility Supplier Elec
- CPS
Utility Supplier Gas
- CPS
Utility Supplier Sewer
- SAWS
Utility Supplier Water
- SAWS
Water/Sewer
- Water System
- Sewer System
Window Coverings
- Some Remain
Year Built
- 2001
Property Location and Similar Properties