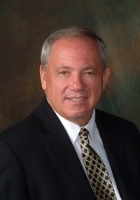
- Ron Tate, Broker,CRB,CRS,GRI,REALTOR ®,SFR
- By Referral Realty
- Mobile: 210.861.5730
- Office: 210.479.3948
- Fax: 210.479.3949
- rontate@taterealtypro.com
Property Photos
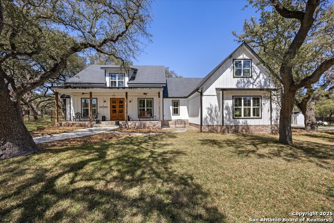

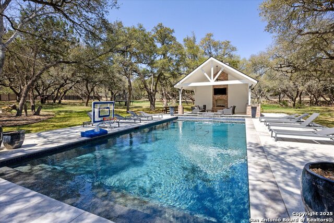
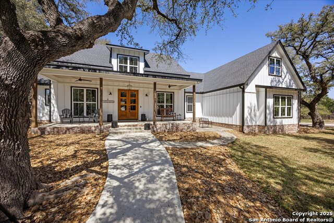
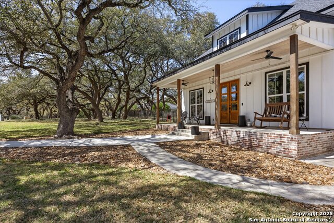
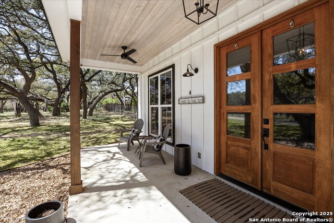
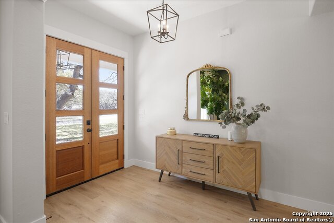
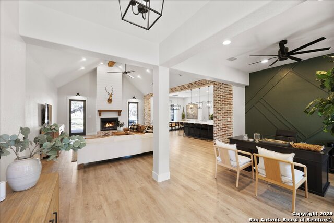
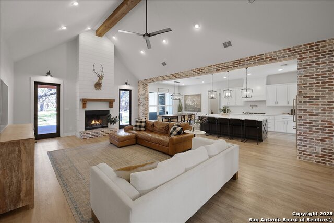
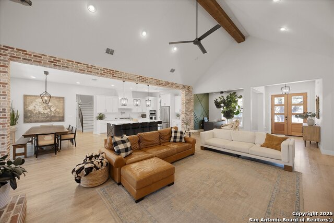

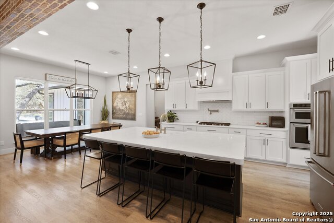
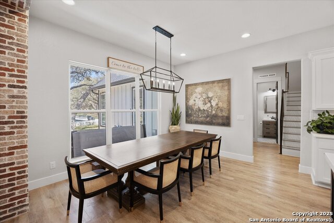
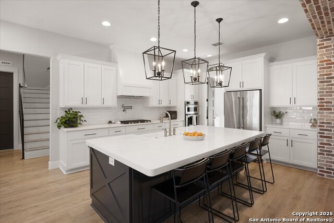
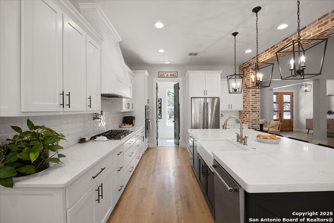
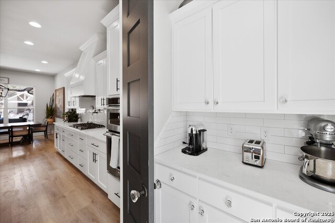
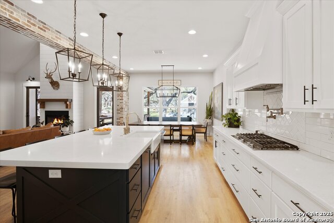
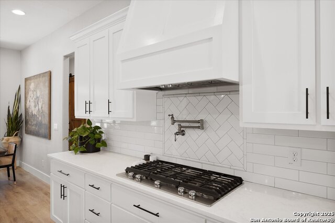
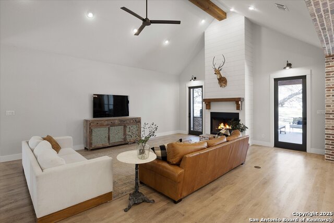
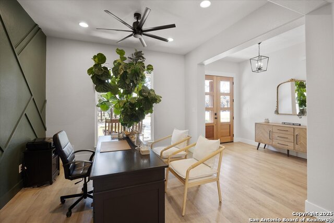
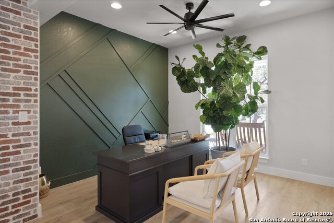
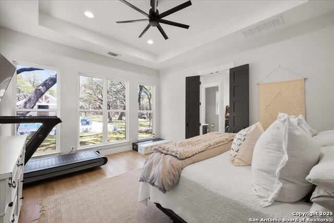
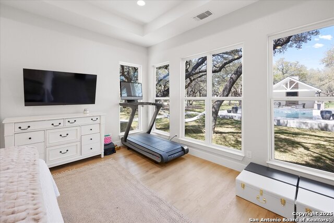
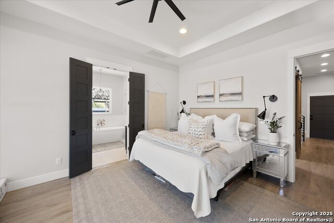
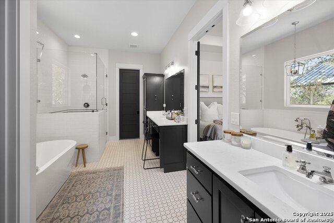
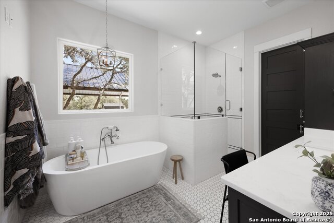
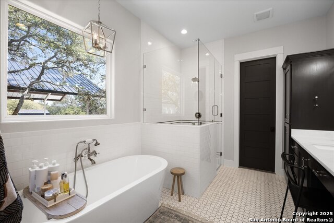
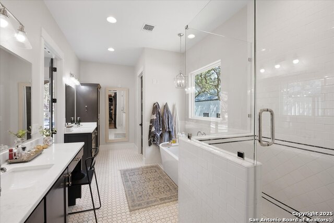
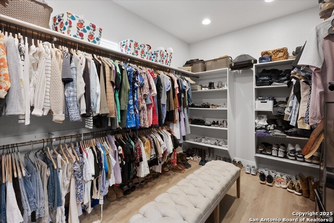
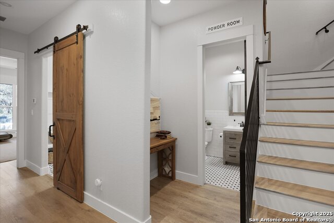
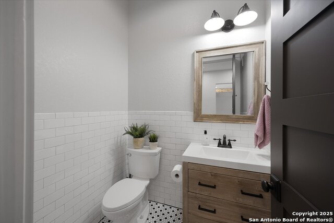
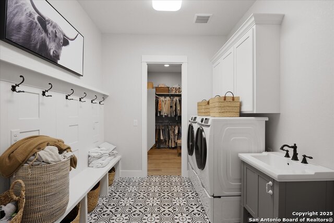
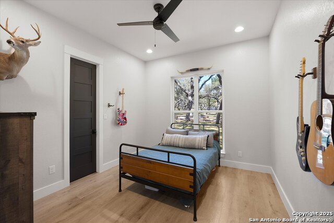
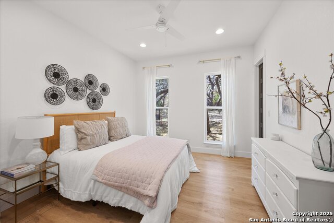
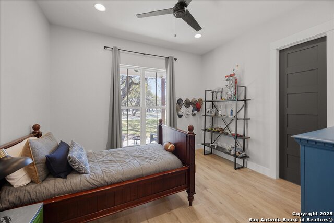
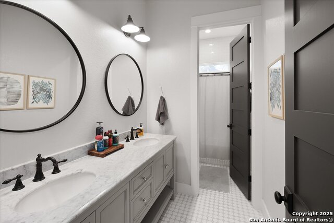
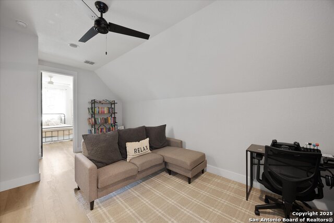
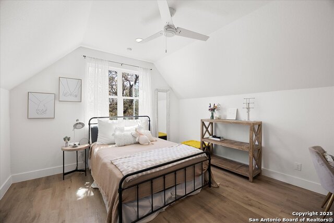
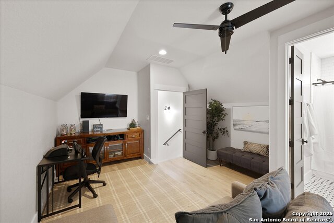
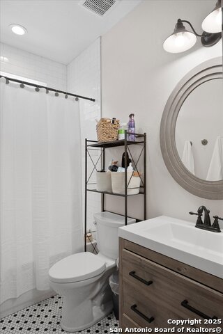
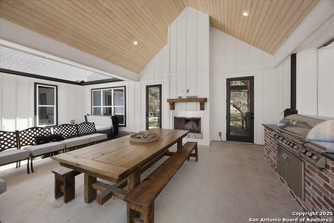
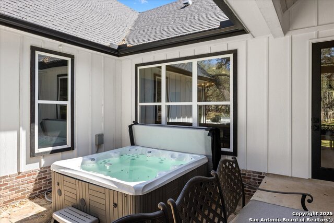
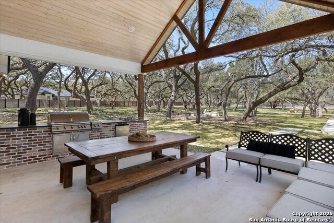
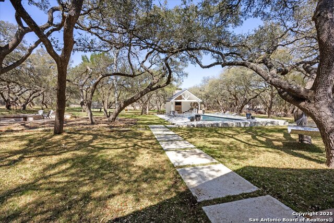
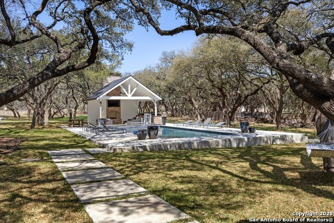
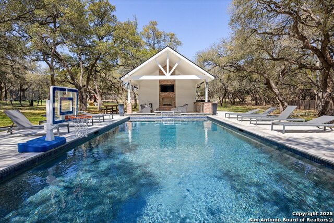
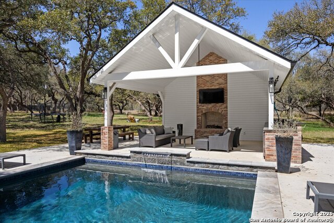
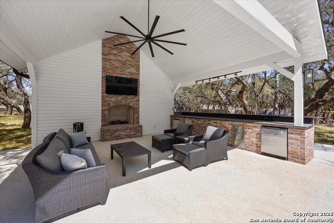
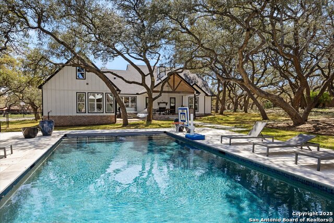

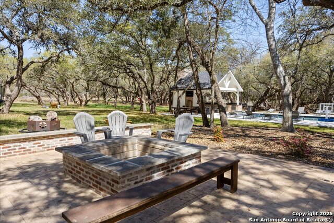
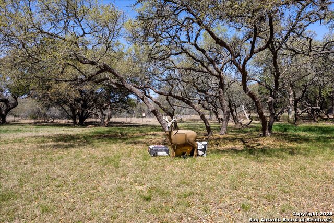
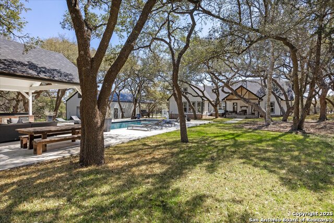
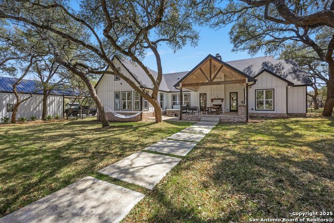
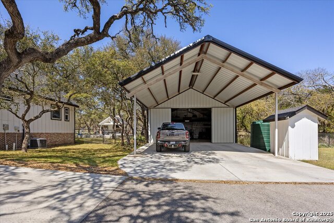
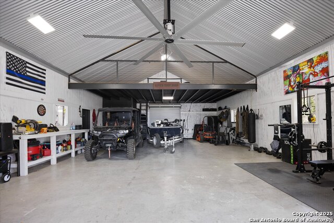
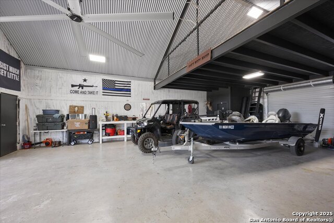
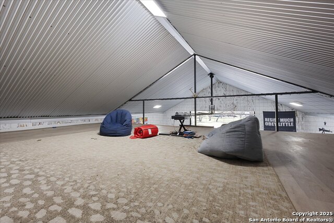
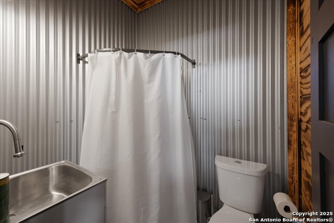
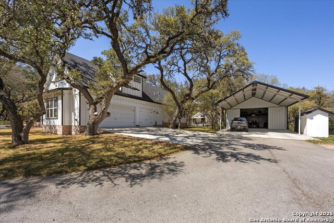
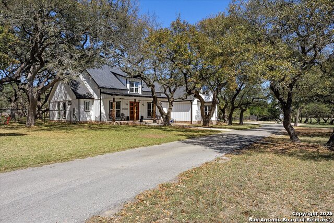
- MLS#: 1854026 ( Single Residential )
- Street Address: 114 Someday N
- Viewed: 160
- Price: $1,399,000
- Price sqft: $406
- Waterfront: No
- Year Built: 2018
- Bldg sqft: 3442
- Bedrooms: 5
- Total Baths: 4
- Full Baths: 3
- 1/2 Baths: 1
- Garage / Parking Spaces: 3
- Days On Market: 114
- Acreage: 2.68 acres
- Additional Information
- County: KENDALL
- City: Boerne
- Zipcode: 78006
- Subdivision: (smdy Area) Someday Area
- District: Boerne
- Elementary School: Curington
- Middle School: Boerne N
- High School: Boerne
- Provided by: Hill Country Flat Fee Realty
- Contact: Mark Phillips
- (210) 419-3604

- DMCA Notice
-
DescriptionOpen House Saturday, July 19th from 1pm 3pm. Nestled at the end of a peaceful road, 114 N. Someday Drive in Boerne, Texas, emerges as a breathtaking blend of Texas Farmhouse charm and luxurious modern living. This stunning property, built in 2018, spans 2.68 acres, boasting 3,442 square feet of meticulously designed living space, enveloped by the serene backdrop of a 350 acre private ranch, ensuring unrivaled privacy and picturesque views. Upon entering this exquisite home, you're welcomed by an open floor plan that seamlessly connects living, dining, and kitchen areas, adorned with luxury vinyl plank (LVP) flooring and custom interior brick decor that perfectly encapsulates the essence of a custom farmhouse. The heart of this home is undoubtedly its gourmet kitchen, featuring quartz countertops, a gas cooktop, built in stainless steel appliances, and a massive quartz island, complemented by a spacious walk in pantry and an adjoining butler's pantry for all your culinary adventures. The family room, with its vaulted ceiling and wood burning fireplace, creates an inviting atmosphere, while the separate dining room offers versatility as an office or study. The upstairs private guest suite, complete with a large bedroom, living room, and full bathroom, provides a luxurious retreat for visitors. The main floor primary suite is a perfect retreat to just unwind from a busy day with the large windows that face the picture perfect backyard and pool, while the primary bathroom offers a separate walk in shower, soaking tub, individual vanities and a large walk in closet. The laundry room offers direct access from both the hallway and the primary bedroom suite, making it very convenient to all. The exterior of this home is nothing short of an oasis, highlighted by a gorgeous heated and cooled rectangular pool, a large covered pool pergola with a built in fireplace and outdoor kitchen in addition to an additional separate spacious patio area featuring a built in BBQ and kitchen. The addition of a hot tub, numerous mature oak trees, and a large 1,200 SF shop with an extra 900 SF of covered parking, complements the outdoor living experience, making it an entertainer's dream. The shop offers space for your toys such as boats, small campers or would be perfect for a full size gym/exercise space, as it also boasts an additional bathroom and loft. Yet, another added benefit is the private water well and aerobic septic system, eliminating those monthly water and sewer bills all together! This property's location just outside city limits combines the best of both worlds no city taxes, no HOA and the charm and convenience of being just a four minute drive from the historic and vibrant downtown of Boerne. The north facing backyard allows summer afternoons to be more enjoyable with the shade from the trees and orientation of the house! With its exceptional design, privacy, and proximity to award winning schools and community festivities, 114 N. Someday Drive stands as a rare gem, offering an unparalleled living experience in one of Texas's most sought after locales. Properties like this so close to downtown Boerne simply do not come onto the market very often, so put 114 N. Someday on your short list!
Features
Possible Terms
- Conventional
- VA
- Cash
Air Conditioning
- Two Central
Builder Name
- Wolff Custom Homes
Construction
- Pre-Owned
Contract
- Exclusive Right To Sell
Days On Market
- 63
Dom
- 63
Elementary School
- Curington
Exterior Features
- Brick
- Cement Fiber
Fireplace
- Three+
- Family Room
- Wood Burning
Floor
- Ceramic Tile
- Vinyl
Foundation
- Slab
Garage Parking
- Three Car Garage
- Attached
- Side Entry
Heating
- Central
Heating Fuel
- Electric
High School
- Boerne
Home Owners Association Mandatory
- None
Inclusions
- Ceiling Fans
- Chandelier
- Washer Connection
- Dryer Connection
- Cook Top
- Built-In Oven
- Self-Cleaning Oven
- Microwave Oven
- Gas Cooking
- Disposal
- Dishwasher
- Water Softener (owned)
- Vent Fan
- Smoke Alarm
- Electric Water Heater
- Garage Door Opener
- Down Draft
- Solid Counter Tops
- Custom Cabinets
- Private Garbage Service
Instdir
- School Street north to Sisterdale Road
- right (north) on Sisterdale Road
- right on Someday Drive
Interior Features
- Two Living Area
- Separate Dining Room
- Eat-In Kitchen
- Two Eating Areas
- Island Kitchen
- Breakfast Bar
- Walk-In Pantry
- Study/Library
- Media Room
- Shop
- Loft
- Utility Room Inside
- 1st Floor Lvl/No Steps
- High Ceilings
- Open Floor Plan
- Cable TV Available
- High Speed Internet
- Laundry Main Level
- Laundry Room
- Telephone
- Walk in Closets
Kitchen Length
- 16
Legal Description
- A10298 - Survey 180 M I Leal 2.68 Acres
Lot Description
- Cul-de-Sac/Dead End
- 2 - 5 Acres
Middle School
- Boerne Middle N
Neighborhood Amenities
- None
Number Of Fireplaces
- 3+
Occupancy
- Owner
Owner Lrealreb
- No
Ph To Show
- 210-222-2227
Possession
- Closing/Funding
Property Type
- Single Residential
Roof
- Composition
School District
- Boerne
Source Sqft
- Appsl Dist
Style
- Two Story
- Traditional
- Texas Hill Country
Total Tax
- 11345
Views
- 160
Virtual Tour Url
- https://hillcountryrealestatephotography.hd.pics/114-N-Someday-Dr/idx
Water/Sewer
- Private Well
- Aerobic Septic
Window Coverings
- Some Remain
Year Built
- 2018
Property Location and Similar Properties