
- Ron Tate, Broker,CRB,CRS,GRI,REALTOR ®,SFR
- By Referral Realty
- Mobile: 210.861.5730
- Office: 210.479.3948
- Fax: 210.479.3949
- rontate@taterealtypro.com
Property Photos
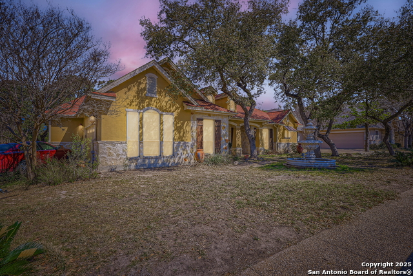

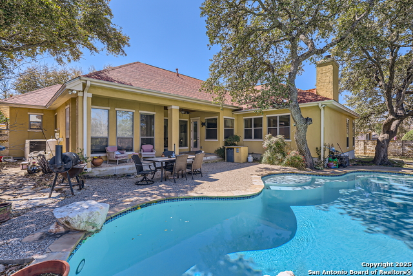
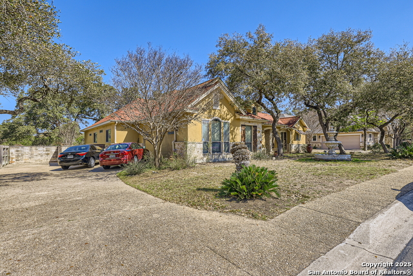
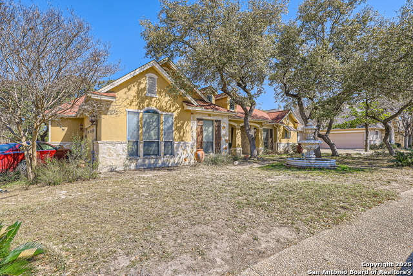
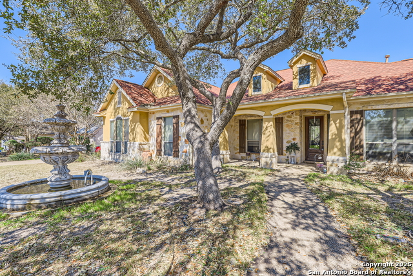
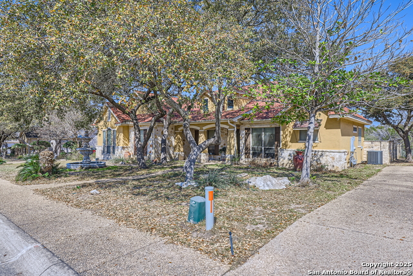
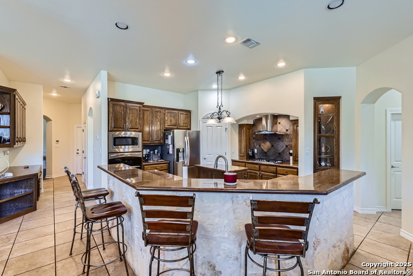
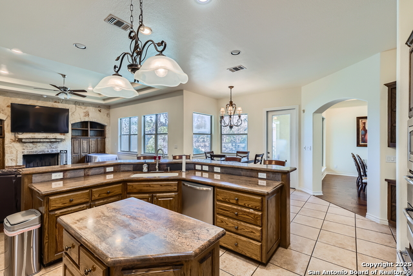
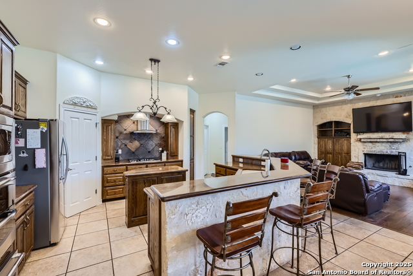
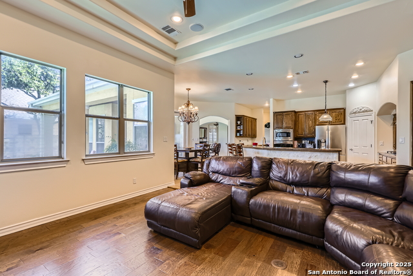
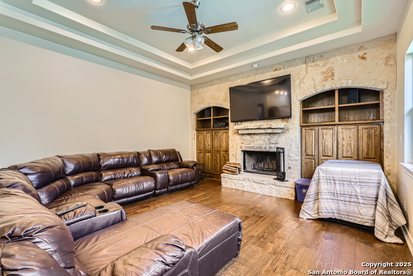
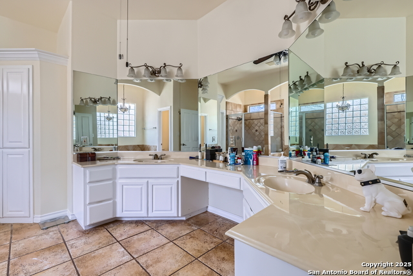
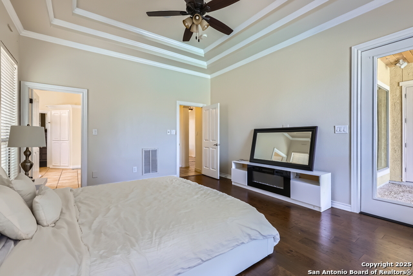
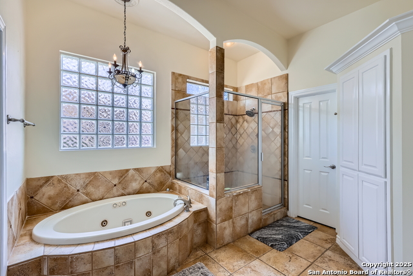
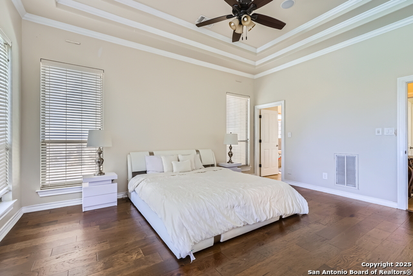
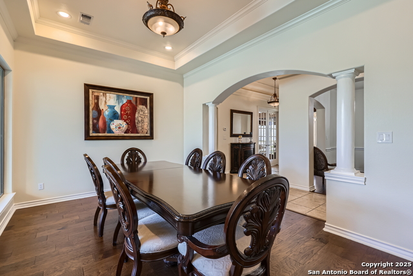
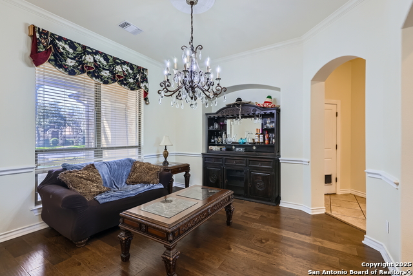
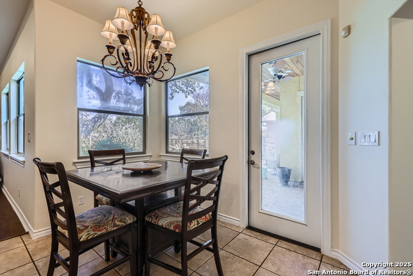
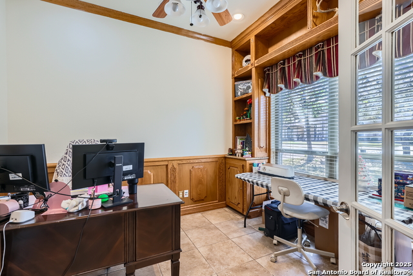
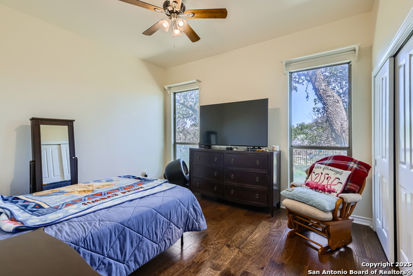
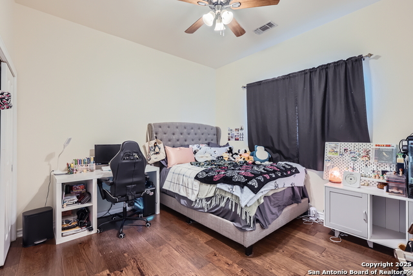
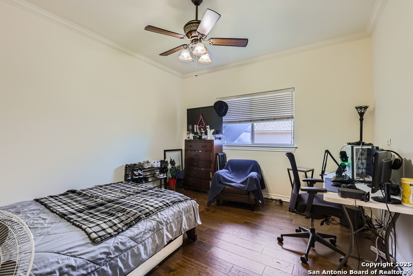
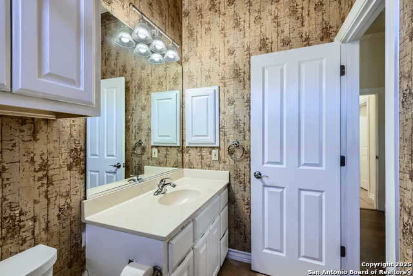
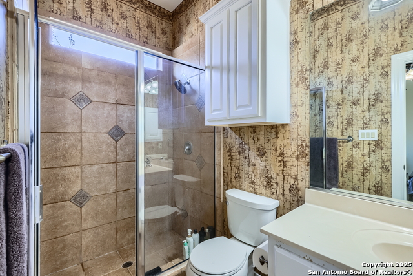
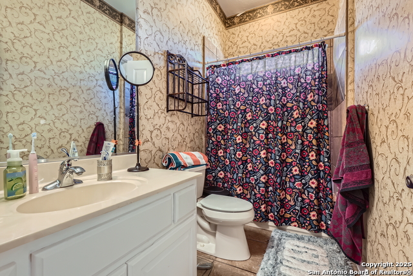
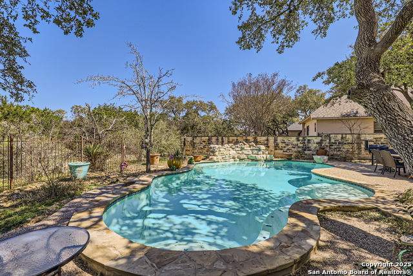
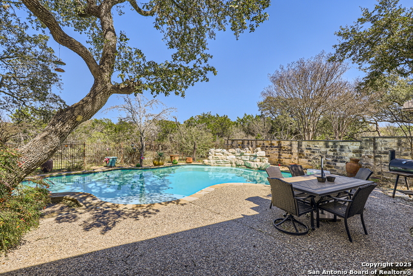
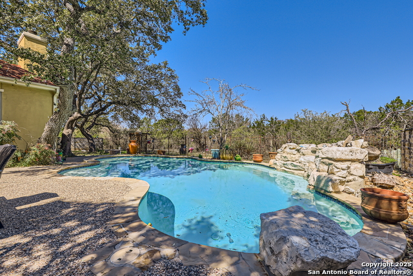
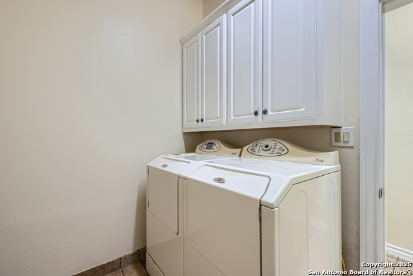
- MLS#: 1854018 ( Single Residential )
- Street Address: 18406 Emerald Forest
- Viewed: 46
- Price: $669,990
- Price sqft: $216
- Waterfront: No
- Year Built: 2002
- Bldg sqft: 3096
- Bedrooms: 4
- Total Baths: 3
- Full Baths: 3
- Garage / Parking Spaces: 2
- Days On Market: 69
- Additional Information
- County: BEXAR
- City: San Antonio
- Zipcode: 78259
- Subdivision: Emerald Forest
- District: North East I.S.D
- Elementary School: Bulverde Creek
- Middle School: Tex Hill
- High School: Johnson
- Provided by: eXp Realty
- Contact: Mitzie Delgado
- (210) 630-8190

- DMCA Notice
-
DescriptionNestled in the prestigious, guard gated community of Emerald Forest, this custom built Mediterranean inspired home is a true masterpiece. Sitting on 1/3 of an acre with mature trees and backing up to a serene green space, this residence offers the perfect blend of luxury, privacy, and convenience. Boasting 4 bedrooms, 3 bathrooms, and nearly 3,100 sq. ft., this home was designed with both comfort and entertaining in mind. The chef's dream kitchen features a spacious island, gas stovetop range, double ovens, custom cabinetry, and a trash compactor, making meal prep effortless. A bar height counter allows for casual dining, while the open concept layout ensures you never miss a moment of the action in the adjacent living area perfect for game nights or cozy movie evenings. Beyond the main living space, you'll find a private office, a formal dining room, a casual breakfast nook, and an additional family room offering plenty of space for work, relaxation, and gatherings. In addition, one of the bedrooms can be a mother in law suite or guest suite; as it is separate to allow additional privacy. The primary suite is nothing short of spectacular, with coffered ceilings, a spacious layout, and a spa like en suite bath featuring a jetted garden tub, a stand up shower, dual vanities, a dedicated makeup area, and ample cabinet storage. The additional three bedrooms are generously sized with ample closet space. The laundry room is both practical and stylish, complete with a sink, built in cabinetry, and folding counter, leading directly to the side entry, two car garage for added convenience. Step outside to your private backyard oasis, where a crystal clear in ground pool awaits. Rock walls provide added privacy, while a wrought iron fence opens up to the greenbelt, giving the illusion of an expansive backyard without the upkeep. From there, you can watch deer and other wildlife walk right up to your back fence. Experience luxury living at an unbeatable value don't miss your chance to own this one of a kind Emerald Forest gem!
Features
Possible Terms
- Conventional
- FHA
- VA
- TX Vet
- Cash
Air Conditioning
- Two Central
Apprx Age
- 23
Builder Name
- J&J Custom Homes
Construction
- Pre-Owned
Contract
- Exclusive Right To Sell
Days On Market
- 212
Currently Being Leased
- No
Dom
- 29
Elementary School
- Bulverde Creek
Energy Efficiency
- 16+ SEER AC
- Programmable Thermostat
- Double Pane Windows
- Ceiling Fans
Exterior Features
- 4 Sides Masonry
- Stone/Rock
- Stucco
Fireplace
- One
- Living Room
- Wood Burning
Floor
- Ceramic Tile
- Wood
Foundation
- Slab
Garage Parking
- Two Car Garage
- Attached
- Side Entry
Heating
- Central
Heating Fuel
- Electric
High School
- Johnson
Home Owners Association Fee
- 330
Home Owners Association Frequency
- Quarterly
Home Owners Association Mandatory
- Mandatory
Home Owners Association Name
- EMERALD FOREST
Inclusions
- Ceiling Fans
- Washer Connection
- Dryer Connection
- Built-In Oven
- Microwave Oven
- Gas Cooking
- Disposal
- Dishwasher
- Ice Maker Connection
Instdir
- 1604 W
- Exit Bulverde Rd. turn into Emerald Forest
- Guarded Gate must have RE license to enter
Interior Features
- Two Living Area
- Separate Dining Room
- Eat-In Kitchen
- Two Eating Areas
- Island Kitchen
- Breakfast Bar
- Walk-In Pantry
- Study/Library
- Utility Room Inside
- 1st Floor Lvl/No Steps
- High Ceilings
- Open Floor Plan
- Cable TV Available
- High Speed Internet
- All Bedrooms Downstairs
- Laundry Main Level
- Laundry Room
- Walk in Closets
Kitchen Length
- 21
Legal Desc Lot
- 89
Legal Description
- Ncb 18166 Blk 6 Lot 89 (Emerald Forest Ut-4A)
Lot Description
- On Greenbelt
- County VIew
- 1/4 - 1/2 Acre
- Mature Trees (ext feat)
- Level
Lot Improvements
- Street Paved
- Curbs
- Street Gutters
- Sidewalks
- Streetlights
Middle School
- Tex Hill
Multiple HOA
- No
Neighborhood Amenities
- Controlled Access
- Pool
- Tennis
- Park/Playground
- Jogging Trails
- Bike Trails
- Basketball Court
- Guarded Access
Occupancy
- Owner
Owner Lrealreb
- No
Ph To Show
- 210-222-2227
Possession
- Closing/Funding
Property Type
- Single Residential
Recent Rehab
- No
Roof
- Composition
School District
- North East I.S.D
Source Sqft
- Appsl Dist
Style
- One Story
- Mediterranean
Total Tax
- 14639
Views
- 46
Virtual Tour Url
- https://unbranded.virtuance.com/listing/18406-emerald-forest-dr-san-antonio-texas
Water/Sewer
- City
Window Coverings
- Some Remain
Year Built
- 2002
Property Location and Similar Properties