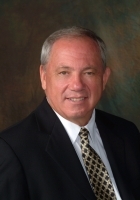
- Ron Tate, Broker,CRB,CRS,GRI,REALTOR ®,SFR
- By Referral Realty
- Mobile: 210.861.5730
- Office: 210.479.3948
- Fax: 210.479.3949
- rontate@taterealtypro.com
Property Photos
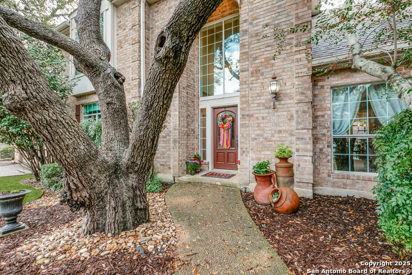

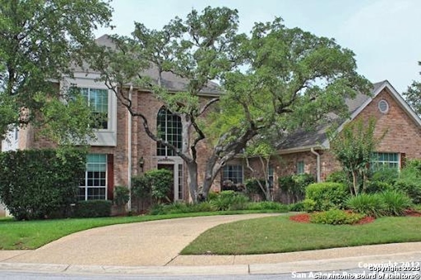
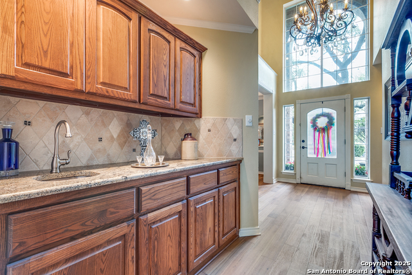
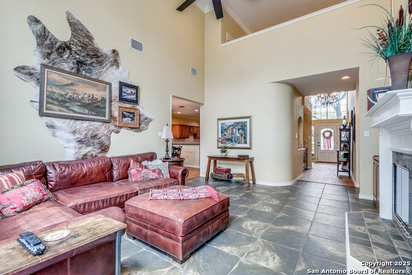
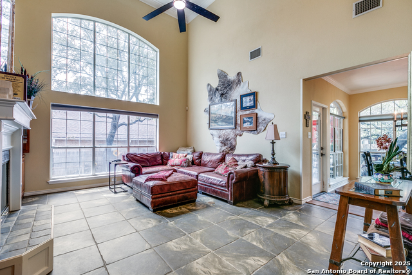
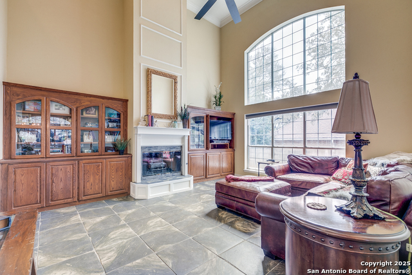
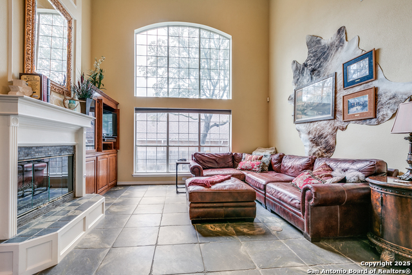
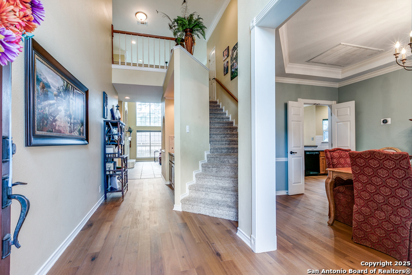
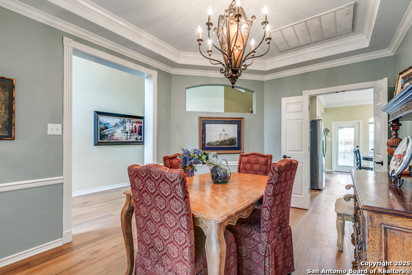
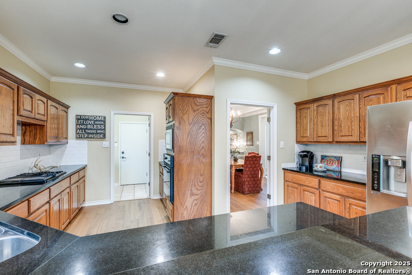
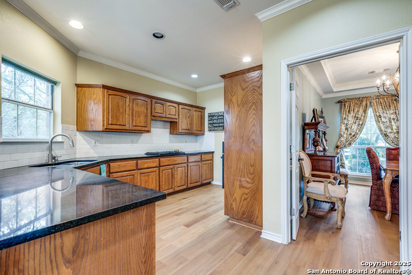
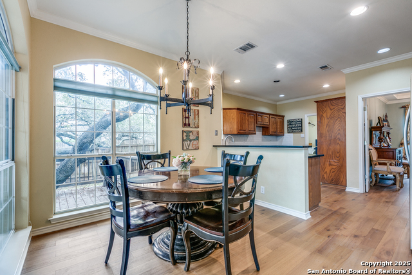
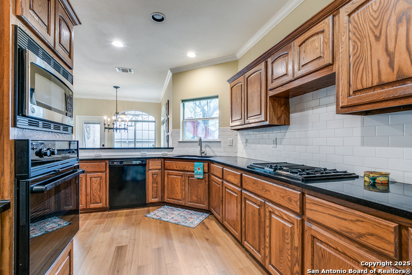
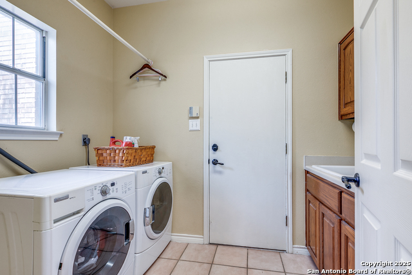
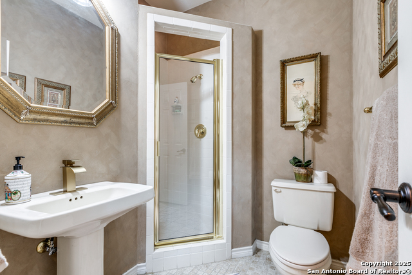
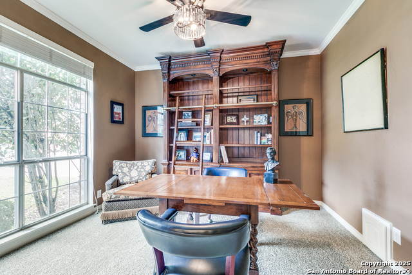
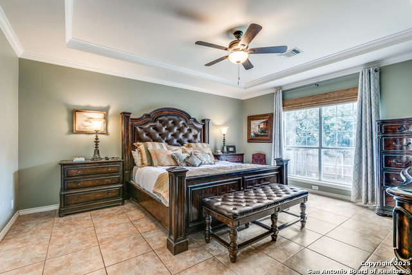
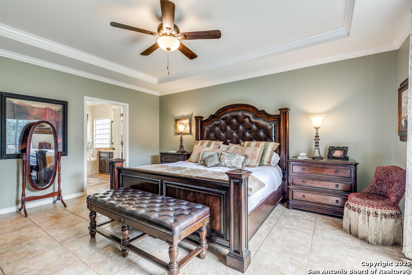
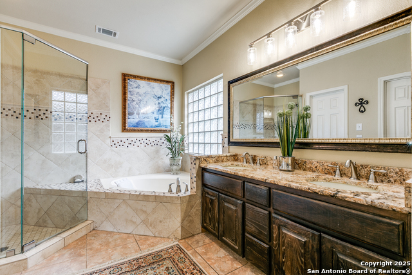
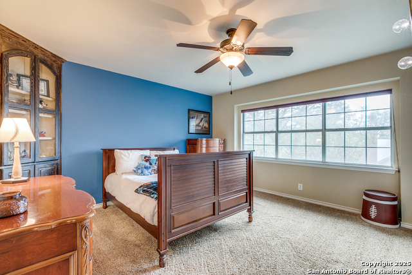
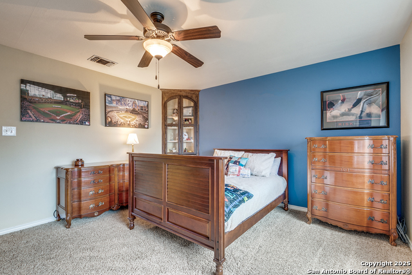
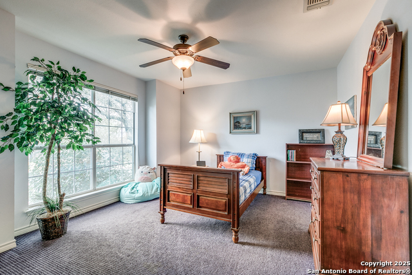
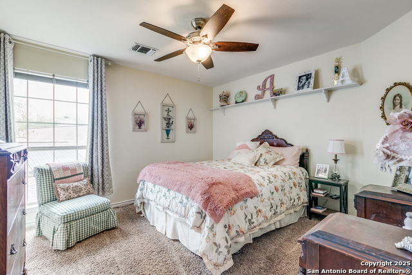
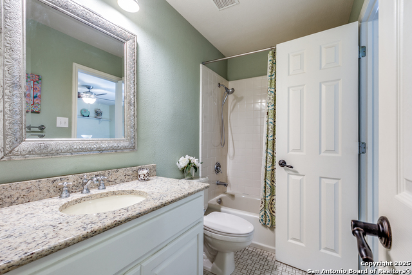
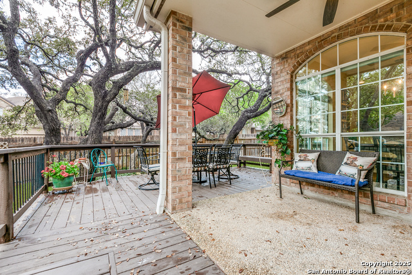
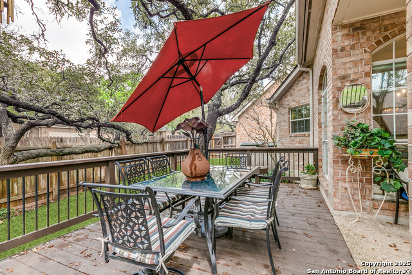
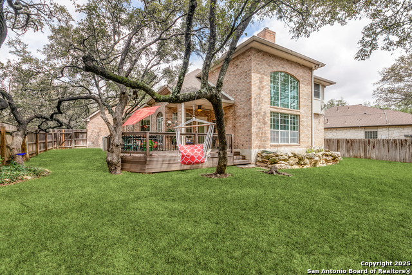
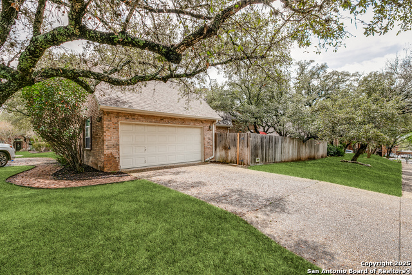


















- MLS#: 1853990 ( Single Residential )
- Street Address: 3402 Copper Point
- Viewed: 80
- Price: $569,900
- Price sqft: $208
- Waterfront: No
- Year Built: 1995
- Bldg sqft: 2734
- Bedrooms: 4
- Total Baths: 3
- Full Baths: 3
- Garage / Parking Spaces: 2
- Days On Market: 116
- Additional Information
- County: BEXAR
- City: San Antonio
- Zipcode: 78259
- Subdivision: Emerald Forest
- District: North East I.S.D.
- Elementary School: Bulverde Creek
- Middle School: Tex Hill
- High School: Johnson
- Provided by: Keller Williams Legacy
- Contact: Lexi Perez
- (210) 771-2046

- DMCA Notice
-
DescriptionWelcome to this spacious four bedroom home in the highly desirable Emerald Forest Community. This property is conveniently located on a cul de sac corner lot. Upon entering this home, you will feel welcomed by the magnificent high ceilings and large windows. The large eat in kitchen boasts a gas cooktop and ample counter space, including a cozy coffee bar nook. The first floor primary suite features a separate oversized shower and a whirlpool garden tub. A warm and welcoming office or flex room is on the main floor next to a full bathroom. New hardwood floors add a fresh touch to the main level. Upstairs, you'll find three spacious bedrooms with large windows, allowing for plenty of natural light. The beautiful yard includes an inviting deck, perfect for hosting fun barbecue gatherings. The sprinkler system has recently been completely overhauled. Emerald Forest is a hidden gem, with quick access to NE 1604, you can navigate the city with ease. There are numerous shopping centers and services nearby and it is part of the NEISD school district, renowned for its highly rated schools. This lovely, well established neighborhood features a guarded community with many amenities, including walking paths, a pool, and sports courts. With regular delightful neighborhood gatherings, you will quickly feel at home in Emerald Forest! Schedule to see this gem today! **Please note updates, such as 2 brand new Lennox HVAC systems with a transferable warranty, roof was replaced in 2019, new hardwood flooring, and a newer water heater (With warranty) and water softener. **
Features
Possible Terms
- Conventional
- FHA
- VA
- Cash
Air Conditioning
- Two Central
Apprx Age
- 30
Block
- 34955
Builder Name
- J&J DEVELOPMENT
Construction
- Pre-Owned
Contract
- Exclusive Right To Sell
Days On Market
- 84
Dom
- 84
Elementary School
- Bulverde Creek
Exterior Features
- Brick
- 4 Sides Masonry
- Siding
Fireplace
- One
Floor
- Carpeting
- Wood
- Other
Foundation
- Slab
Garage Parking
- Two Car Garage
Heating
- Central
Heating Fuel
- Natural Gas
High School
- Johnson
Home Owners Association Fee
- 479.67
Home Owners Association Frequency
- Quarterly
Home Owners Association Mandatory
- Mandatory
Home Owners Association Name
- EMERALD FOREST
Home Faces
- North
Inclusions
- Ceiling Fans
- Chandelier
- Washer Connection
- Dryer Connection
- Cook Top
- Built-In Oven
- Self-Cleaning Oven
- Microwave Oven
- Gas Cooking
- Disposal
- Dishwasher
- Ice Maker Connection
- Water Softener (owned)
- Wet Bar
- Vent Fan
- Smoke Alarm
- Pre-Wired for Security
- Gas Water Heater
- Garage Door Opener
- Solid Counter Tops
- City Garbage service
Instdir
- NE 1604 TO BULVERDE RD. WEST TO EMERALD FOREST DRIVE
- L ON APACHE SPRINGS
- R ON COPPER RIDGE
- R ON COPPER POINT
Interior Features
- One Living Area
- Separate Dining Room
- Eat-In Kitchen
- Two Eating Areas
- Breakfast Bar
- Walk-In Pantry
- Study/Library
- Utility Room Inside
- Secondary Bedroom Down
- High Ceilings
- Laundry Main Level
- Laundry Room
- Walk in Closets
- Attic - Floored
- Attic - Partially Floored
- Attic - Pull Down Stairs
- Attic - Storage Only
Kitchen Length
- 16
Legal Desc Lot
- 161
Legal Description
- Ncb 34955A Blk Lot 161 (Emerald Forest Pud Ut-1) "Emerald Fo
Lot Description
- Corner
- Cul-de-Sac/Dead End
Middle School
- Tex Hill
Multiple HOA
- No
Neighborhood Amenities
- Controlled Access
- Pool
- Tennis
- Park/Playground
- Jogging Trails
- Sports Court
- BBQ/Grill
- Guarded Access
Occupancy
- Owner
Owner Lrealreb
- No
Ph To Show
- 210-222-2227
Possession
- Closing/Funding
Property Type
- Single Residential
Roof
- Composition
School District
- North East I.S.D.
Source Sqft
- Appsl Dist
Style
- Two Story
Total Tax
- 11855
Utility Supplier Elec
- CPS
Utility Supplier Gas
- CPS
Utility Supplier Grbge
- REPUBLIC
Utility Supplier Water
- SAWS
Views
- 80
Water/Sewer
- City
Window Coverings
- Some Remain
Year Built
- 1995
Property Location and Similar Properties