
- Ron Tate, Broker,CRB,CRS,GRI,REALTOR ®,SFR
- By Referral Realty
- Mobile: 210.861.5730
- Office: 210.479.3948
- Fax: 210.479.3949
- rontate@taterealtypro.com
Property Photos
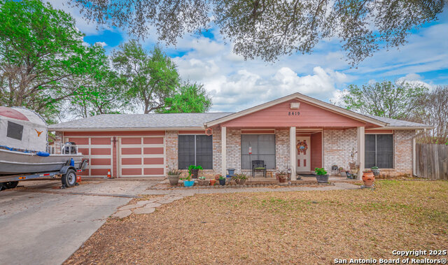

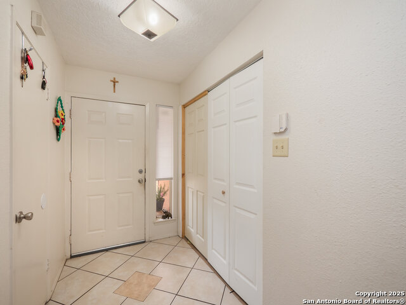
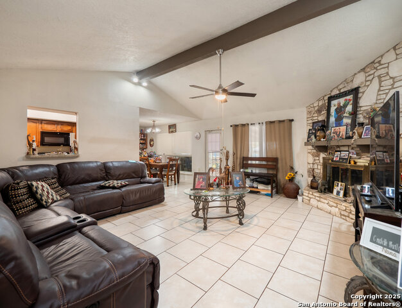
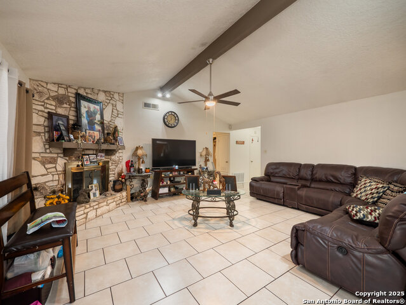
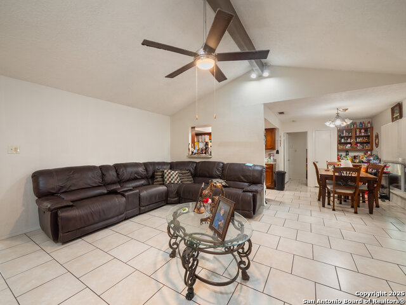
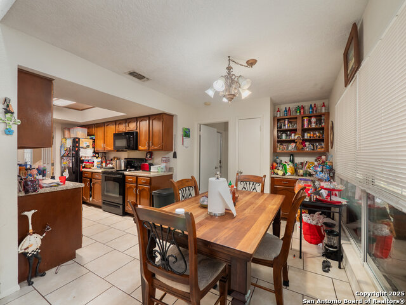
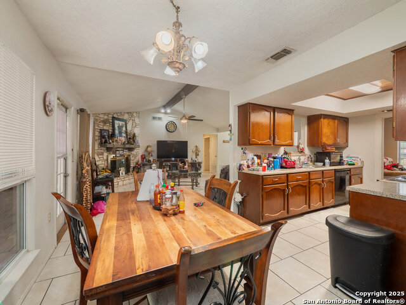
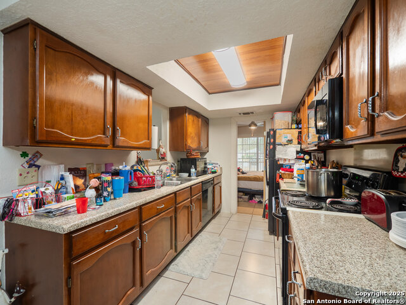
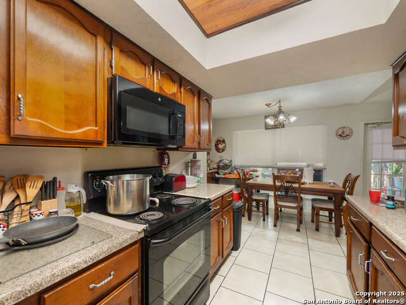
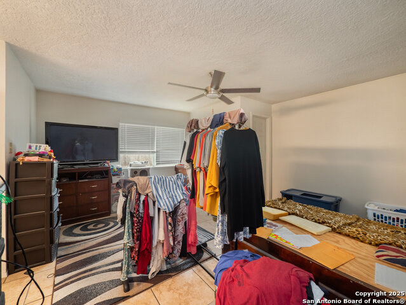
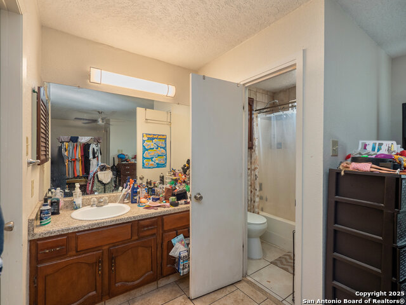
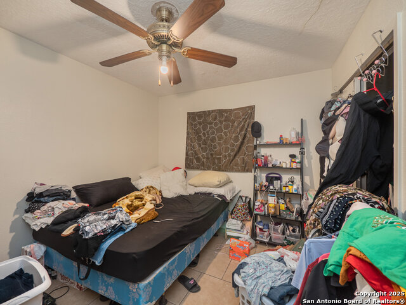
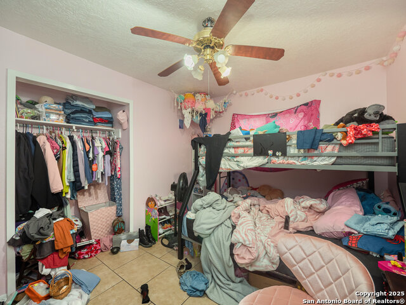
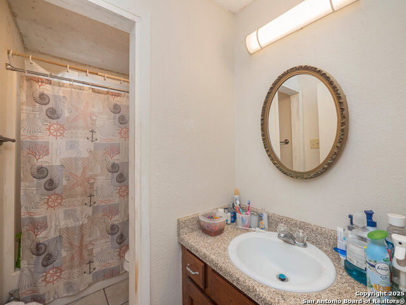
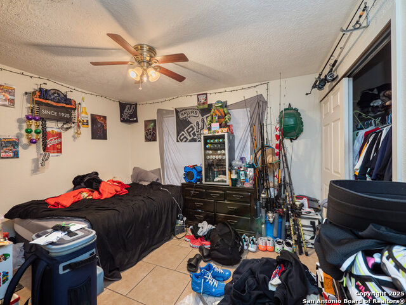
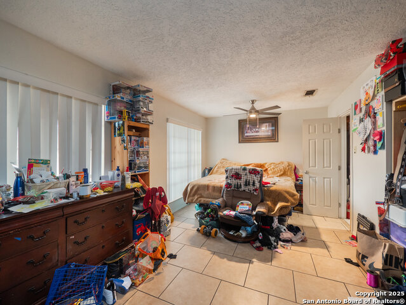
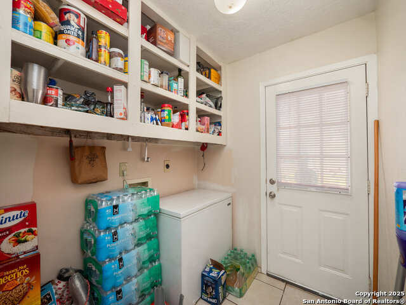
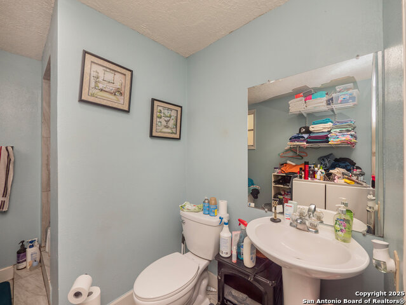
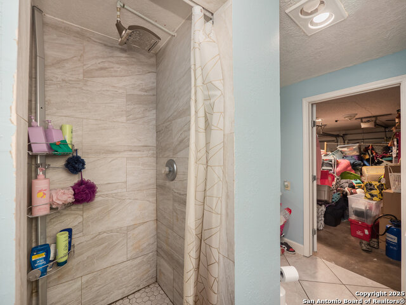
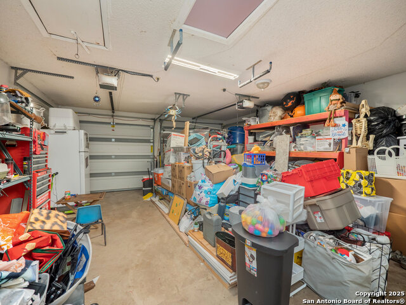
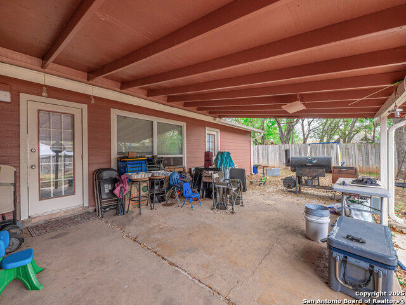
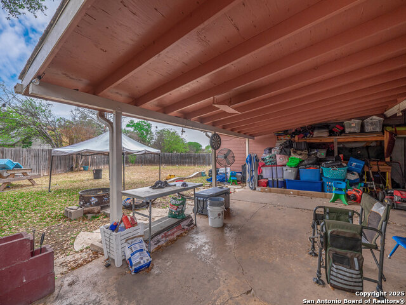
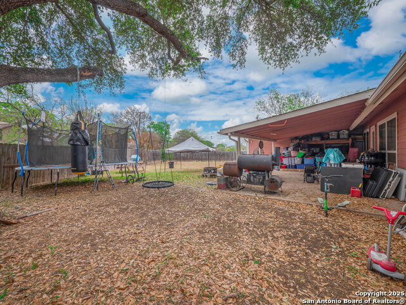
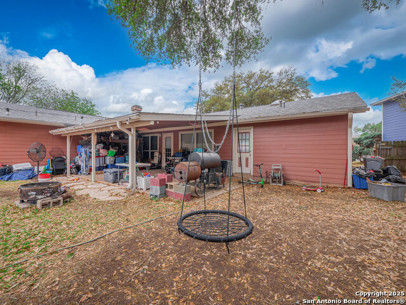
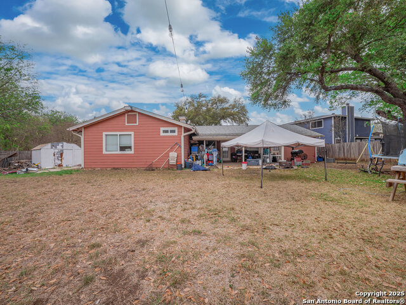
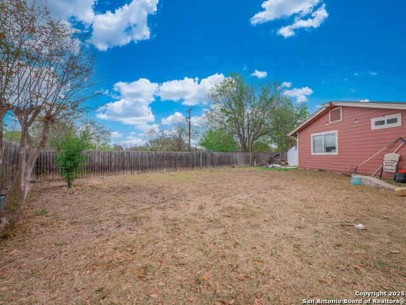
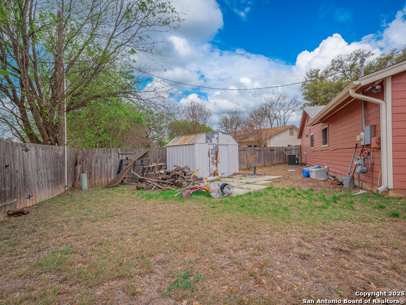
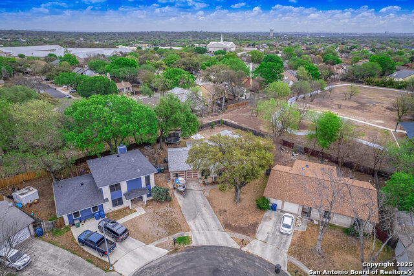
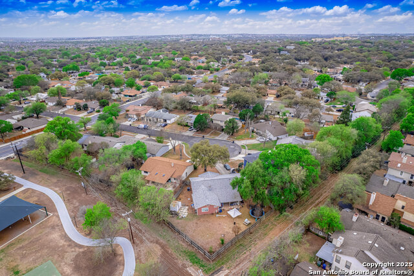
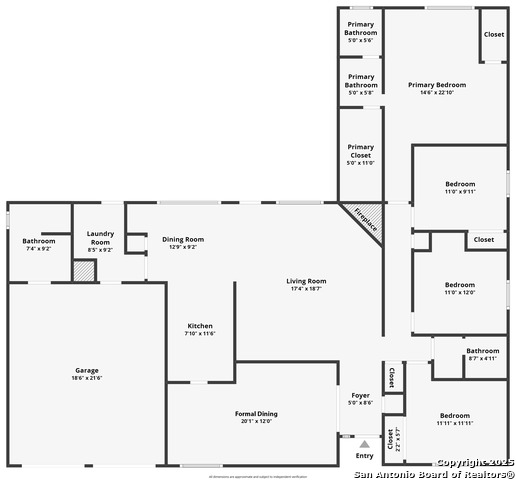
- MLS#: 1853950 ( Single Residential )
- Street Address: 8419 Sageline St
- Viewed: 11
- Price: $269,000
- Price sqft: $152
- Waterfront: No
- Year Built: 1978
- Bldg sqft: 1775
- Bedrooms: 4
- Total Baths: 3
- Full Baths: 3
- Garage / Parking Spaces: 2
- Days On Market: 22
- Additional Information
- County: BEXAR
- City: San Antonio
- Zipcode: 78251
- Subdivision: Timberidge
- District: Northside
- Elementary School: Myers Virginia
- Middle School: Jordan
- High School: Warren
- Provided by: Watters International Realty
- Contact: Christopher Watters
- (512) 646-0038

- DMCA Notice
-
DescriptionOur homeowner wants to make your buyer's dream come true! Additional benefit our seller can offer to your buyer is: down payment assistance loan. This 4 bedroom, 3 bathroom, one story home offers 1,775 sq. ft. of living space on a 0.26 acre lot, located in a cul de sac. The living room features a beamed ceiling and a striking stone fireplace, flowing effortlessly into the dining area for an open, airy feel. With no carpet throughout, the home offers easy maintenance and a modern aesthetic. The eat in kitchen provides ample cabinet space and prep area, perfect for daily meals and entertaining. Step outside to the expansive wooden fenced backyard, ideal for hosting family and friends. The large covered patio is surrounded by trees and backs up to Timber Ridge Park. Other highlights include a 2 car attached garage, offering convenient parking and additional storage. Don't miss out on this property!
Features
Possible Terms
- Conventional
- FHA
- VA
- TX Vet
- Cash
Air Conditioning
- One Central
Apprx Age
- 47
Builder Name
- Unknown
Construction
- Pre-Owned
Contract
- Exclusive Right To Sell
Days On Market
- 13
Dom
- 13
Elementary School
- Myers Virginia
Exterior Features
- Brick
Fireplace
- One
- Living Room
- Wood Burning
- Stone/Rock/Brick
Floor
- Ceramic Tile
Foundation
- Slab
Garage Parking
- Two Car Garage
- Attached
- Tandem
Heating
- Central
Heating Fuel
- Natural Gas
High School
- Warren
Home Owners Association Mandatory
- None
Home Faces
- West
- South
Inclusions
- Ceiling Fans
- Washer Connection
- Dryer Connection
- Stove/Range
- Disposal
- Dishwasher
- Water Softener (owned)
- Security System (Owned)
- Gas Water Heater
- Garage Door Opener
- Carbon Monoxide Detector
Instdir
- From NW Loop 410 Acc Rd
- head southwest on I- 410 Access Rd then turn right onto Culebra Rd
- turn left onto Rim Rock Trail
- turn right onto Sageline St
- home will be on the right.
Interior Features
- One Living Area
- Liv/Din Combo
- Eat-In Kitchen
- Breakfast Bar
- Utility Room Inside
- 1st Floor Lvl/No Steps
- Open Floor Plan
- Cable TV Available
- Laundry Room
Legal Desc Lot
- 44
Legal Description
- Ncb 18820 Blk 6 Lot 44 (Timber Ridge Ut-3) "Timber Ridge" An
Lot Description
- Cul-de-Sac/Dead End
- 1/4 - 1/2 Acre
- Partially Wooded
- Mature Trees (ext feat)
Middle School
- Jordan
Neighborhood Amenities
- Park/Playground
Occupancy
- Owner
Other Structures
- Storage
Owner Lrealreb
- No
Ph To Show
- 210-222-2227
Possession
- Closing/Funding
Property Type
- Single Residential
Roof
- Composition
School District
- Northside
Source Sqft
- Appsl Dist
Style
- One Story
Total Tax
- 5989
Views
- 11
Virtual Tour Url
- https://www.zillow.com/view-imx/651266cc-94b2-4957-9769-8245c47bcaf7?setAttribution=mls&wl=true&initialViewType=pano&utm_source=dashboard
Water/Sewer
- Water System
- Sewer System
Window Coverings
- None Remain
Year Built
- 1978
Property Location and Similar Properties