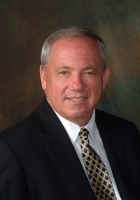
- Ron Tate, Broker,CRB,CRS,GRI,REALTOR ®,SFR
- By Referral Realty
- Mobile: 210.861.5730
- Office: 210.479.3948
- Fax: 210.479.3949
- rontate@taterealtypro.com
Property Photos
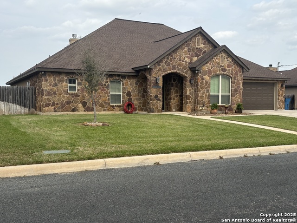

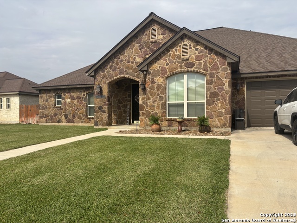
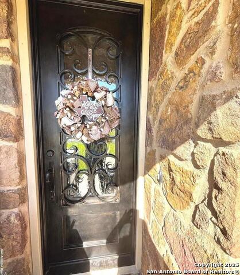
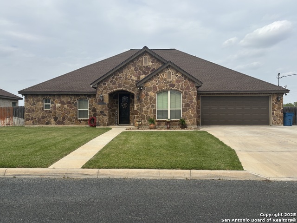
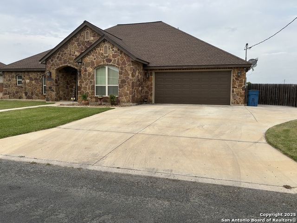
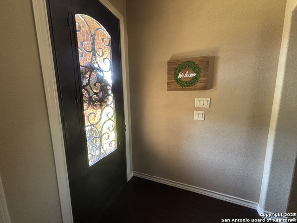
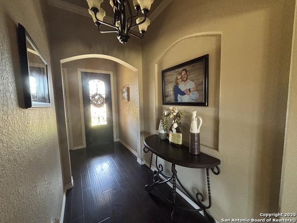
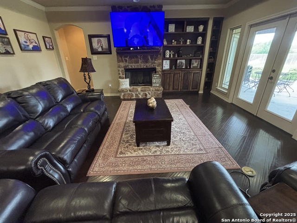
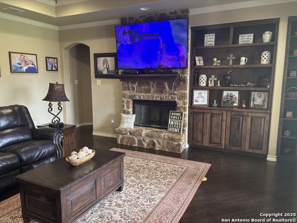
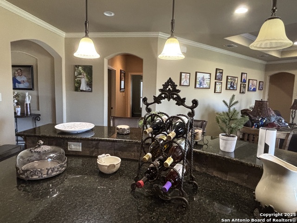
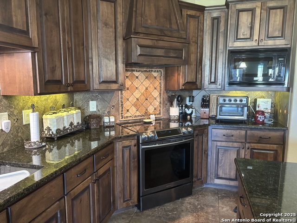
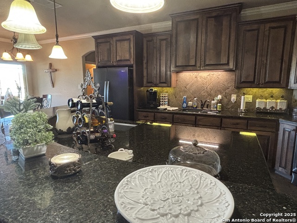

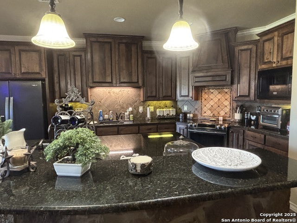
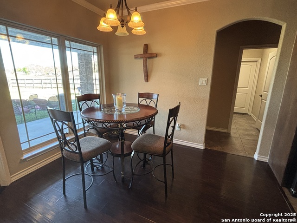
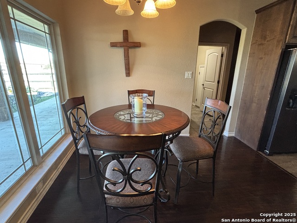
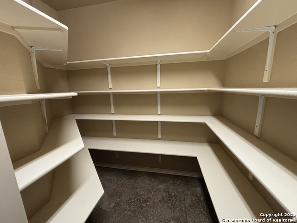

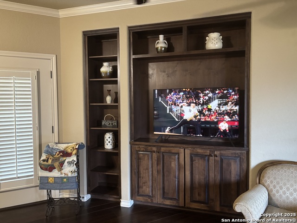
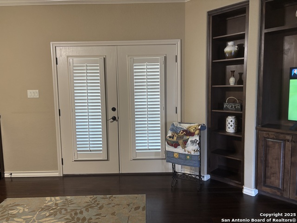
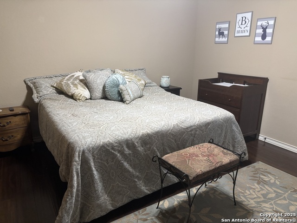
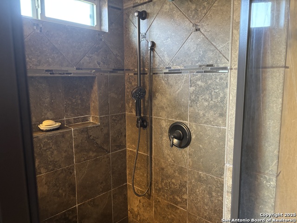
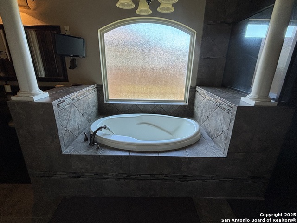
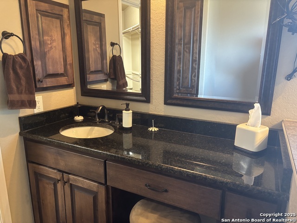
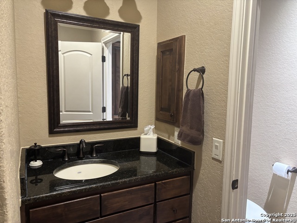
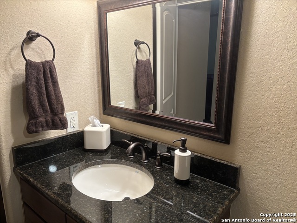

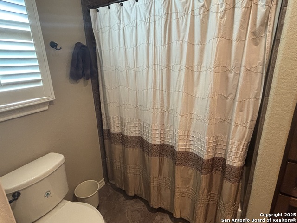
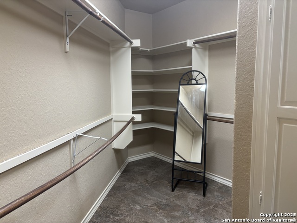
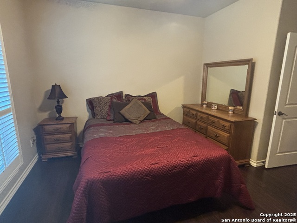
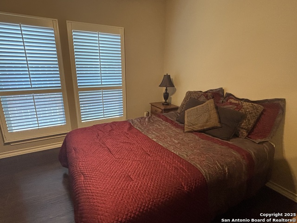
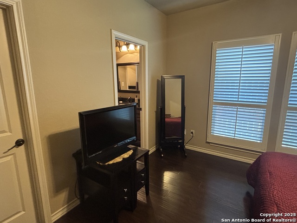
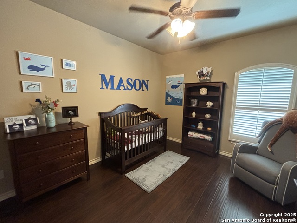
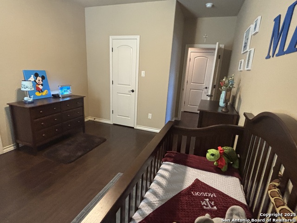
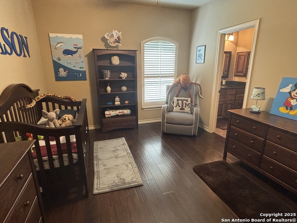
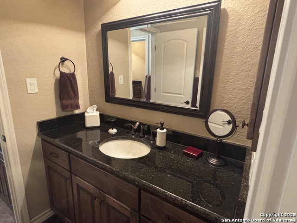
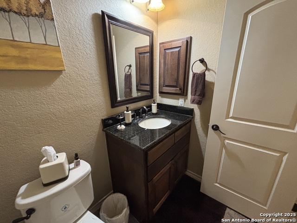
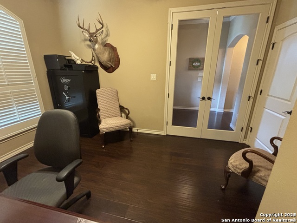

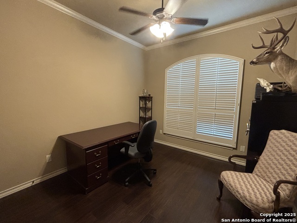
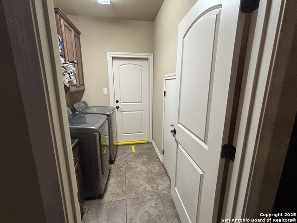
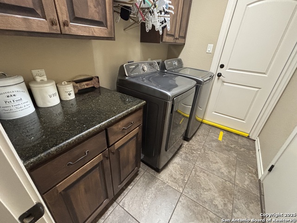
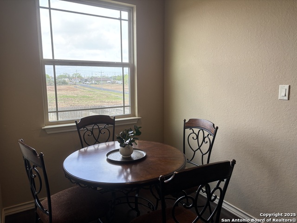
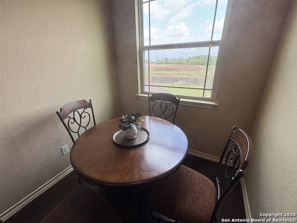
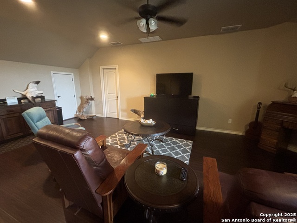

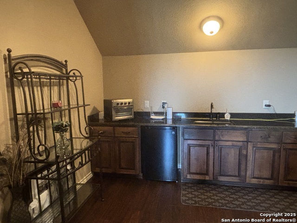
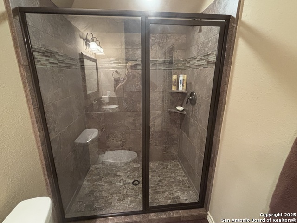
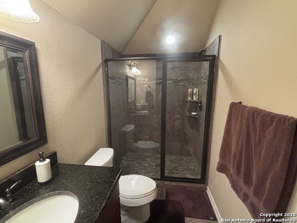
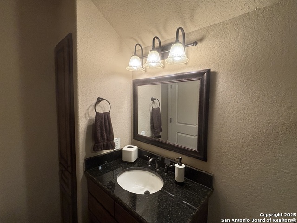
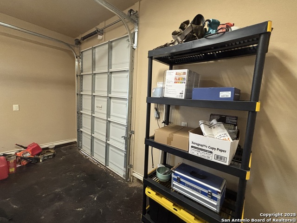

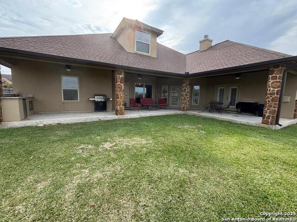
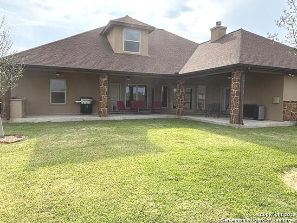
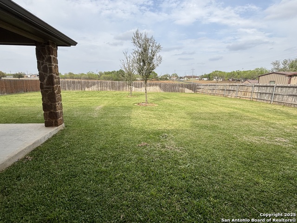
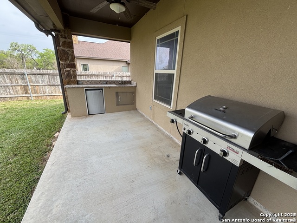
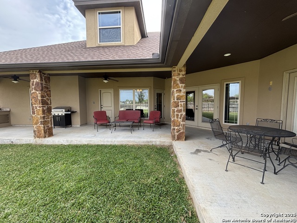
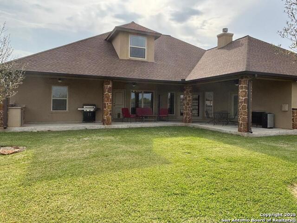
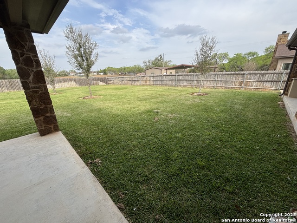
- MLS#: 1853948 ( Single Residential )
- Street Address: 104 Park View
- Viewed: 133
- Price: $674,000
- Price sqft: $191
- Waterfront: No
- Year Built: 2015
- Bldg sqft: 3530
- Bedrooms: 4
- Total Baths: 5
- Full Baths: 3
- 1/2 Baths: 2
- Garage / Parking Spaces: 3
- Days On Market: 270
- Additional Information
- County: WILSON
- City: Poth
- Zipcode: 78147
- Subdivision: Parkview Estates
- District: Poth
- Elementary School: Poth
- Middle School: Poth
- High School: Poth
- Provided by: Keller Williams Boerne
- Contact: Sharon Veatch
- (210) 445-7798

- DMCA Notice
-
DescriptionThis Grand Home has it all. 3 bedroom 3.2 bath with a office that could be used as a 4 bedroom. Open floor plan. Upstairs has a Mother in Law suite with an outside entrance. Oversized lot with plenty of room to add a pool with a cabana. It has a shop with a commercial sink with garage door to put all your large toys inside. It also has a RV pad on side of home that you can use for anything. No Carpet! Custom Cabinets, Oversized walk in pantry. The 3529 sqft gives you plenty of room for everyone. The master has a huge bathroom with soaking tub, shower and his and hers huge closets. Kitchen has a large granite island. Plantation shutters. Easy attic storage for seasonal decorations. Walk to City park right down the street. You have to see this one that checks all the boxes. Schedule your showing today!
Features
Possible Terms
- Conventional
- FHA
- VA
- Cash
Air Conditioning
- Two Central
Apprx Age
- 10
Block
- BLK
Builder Name
- Custom
Construction
- Pre-Owned
Contract
- Exclusive Right To Sell
Days On Market
- 156
Dom
- 156
Elementary School
- Poth
Exterior Features
- Stone/Rock
- Stucco
Fireplace
- Living Room
Floor
- Ceramic Tile
- Wood
Foundation
- Slab
Garage Parking
- Three Car Garage
Heating
- Central
- 2 Units
Heating Fuel
- Electric
High School
- Poth
Home Owners Association Mandatory
- None
Inclusions
- Ceiling Fans
- Washer Connection
- Dryer Connection
- Self-Cleaning Oven
- Microwave Oven
- Stove/Range
- Refrigerator
- Disposal
- Dishwasher
- Ice Maker Connection
- Electric Water Heater
- Garage Door Opener
- Smooth Cooktop
- Solid Counter Tops
- Custom Cabinets
- 2+ Water Heater Units
- City Garbage service
Instdir
- Take 181 S to Poth
- left on Blessing St then a left on Railroad St
- first street to the right Maeckel St. Go down about half a mile an Park View is on the left. (across from park)
Interior Features
- One Living Area
- Eat-In Kitchen
- Breakfast Bar
- Walk-In Pantry
- Study/Library
- Shop
- Utility Room Inside
- High Ceilings
- Open Floor Plan
- Cable TV Available
- High Speed Internet
- All Bedrooms Downstairs
- Laundry Main Level
- Laundry Room
- Walk in Closets
- Attic - Partially Floored
Kitchen Length
- 17
Legal Desc Lot
- LOT 2
Legal Description
- PARKVIEW SUB
- LOT 2
- ACRES .36
Lot Description
- 1/4 - 1/2 Acre
- Level
Middle School
- Poth
Neighborhood Amenities
- None
Num Of Stories
- 1.5
Occupancy
- Owner
Owner Lrealreb
- No
Ph To Show
- SHOWINGTIME
Possession
- Closing/Funding
Property Type
- Single Residential
Recent Rehab
- No
Roof
- Composition
School District
- Poth
Source Sqft
- Appsl Dist
Style
- One Story
- Texas Hill Country
Total Tax
- 8110.45
Utility Supplier Elec
- City
Utility Supplier Grbge
- City
Utility Supplier Sewer
- City
Utility Supplier Water
- City
Views
- 133
Water/Sewer
- Water System
- Sewer System
- City
Window Coverings
- All Remain
Year Built
- 2015
Property Location and Similar Properties