
- Ron Tate, Broker,CRB,CRS,GRI,REALTOR ®,SFR
- By Referral Realty
- Mobile: 210.861.5730
- Office: 210.479.3948
- Fax: 210.479.3949
- rontate@taterealtypro.com
Property Photos
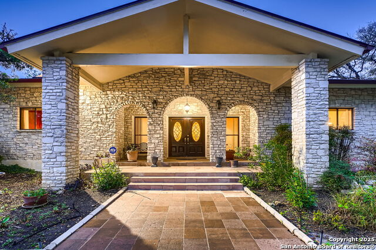

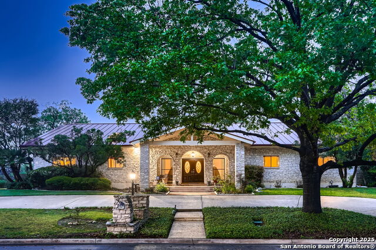
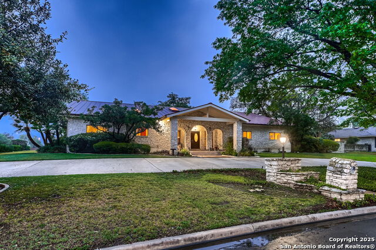
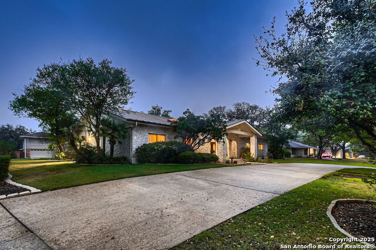
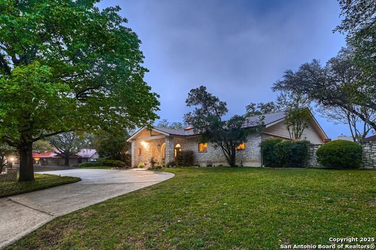
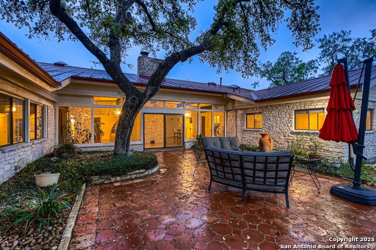
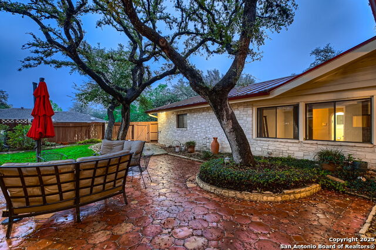
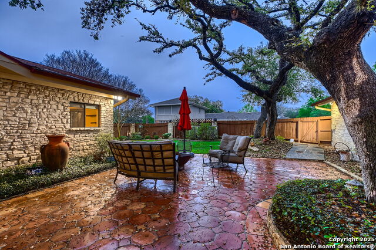
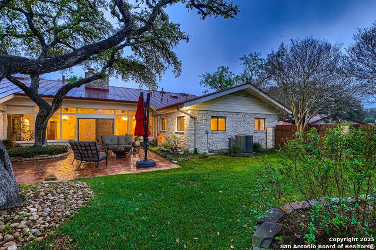
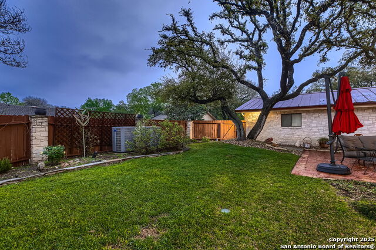
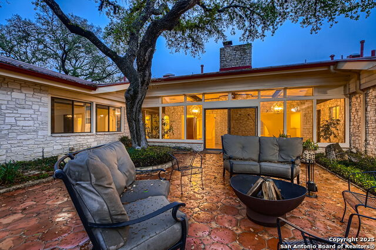
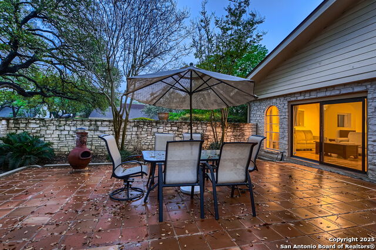
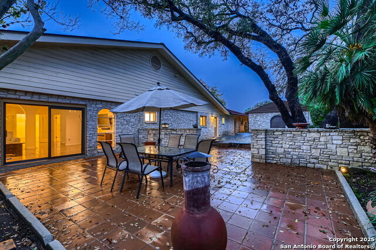
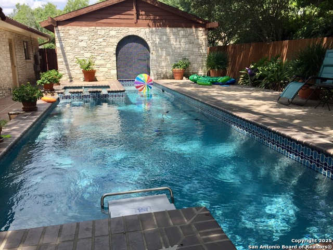
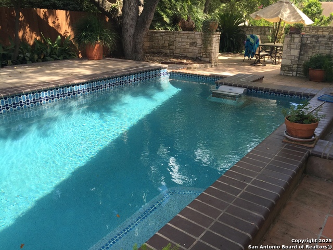
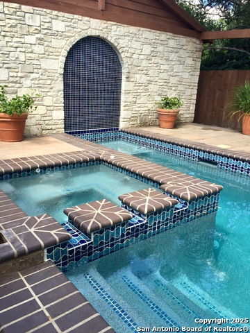
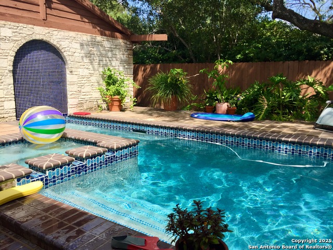
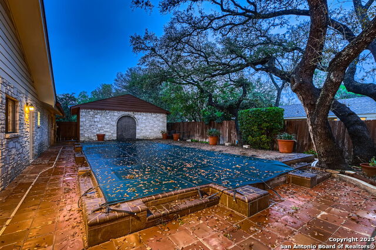
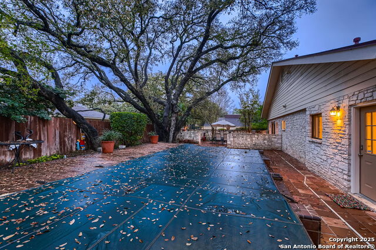
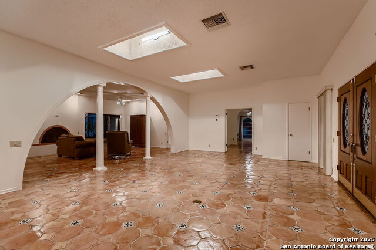
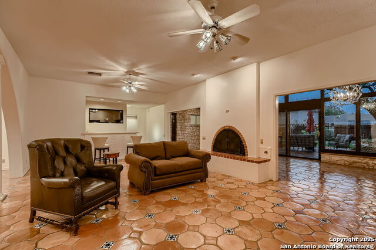
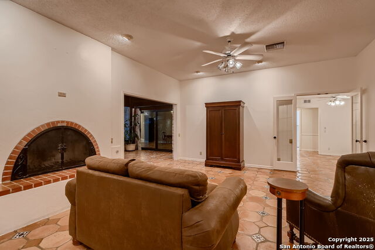
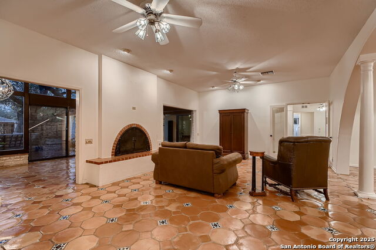
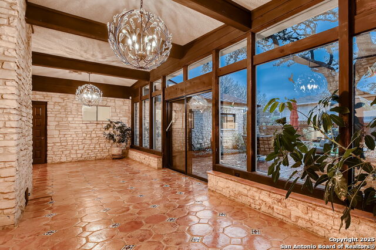
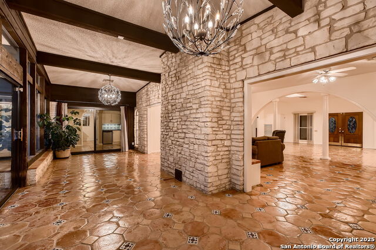
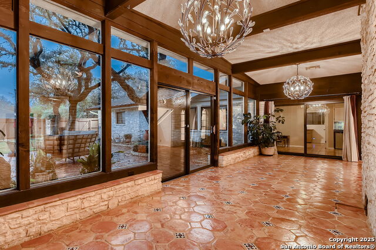
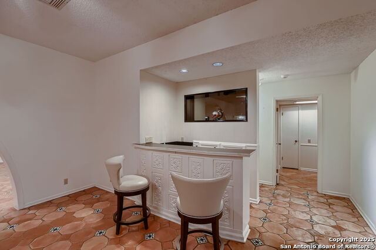
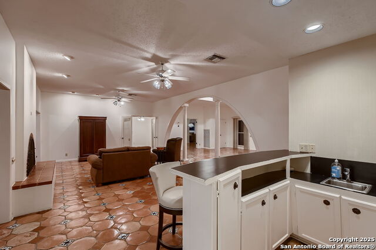
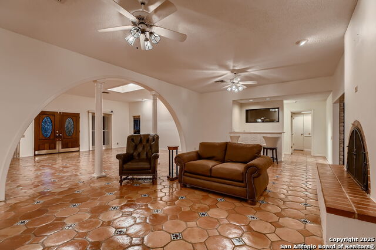
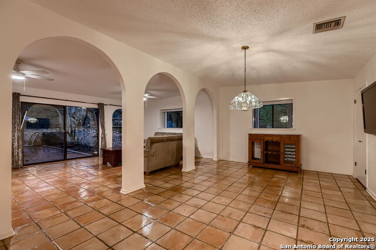
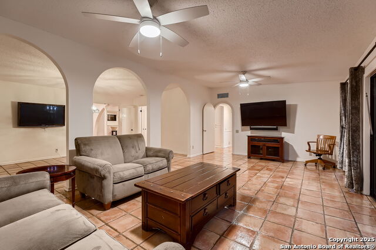
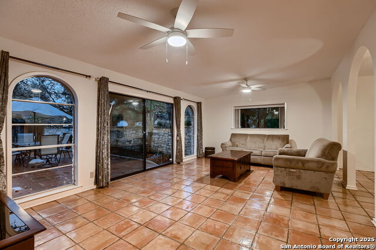
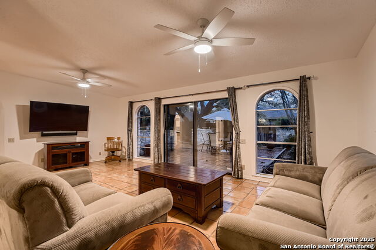
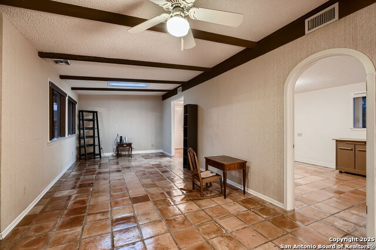
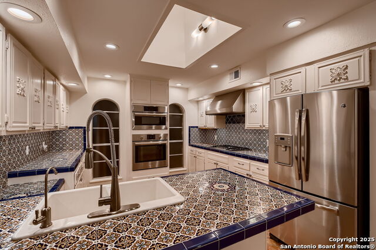
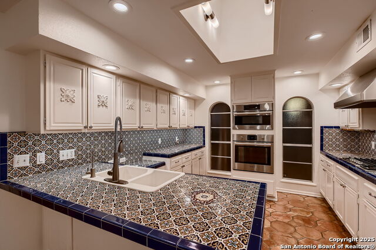
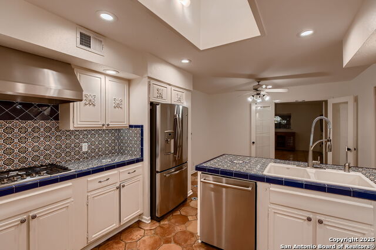
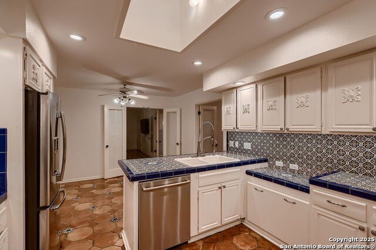
- MLS#: 1853907 ( Single Residential )
- Street Address: 201 Sheffield
- Viewed: 242
- Price: $850,000
- Price sqft: $166
- Waterfront: No
- Year Built: 1969
- Bldg sqft: 5130
- Bedrooms: 5
- Total Baths: 5
- Full Baths: 4
- 1/2 Baths: 1
- Garage / Parking Spaces: 2
- Days On Market: 162
- Additional Information
- County: BEXAR
- City: Castle Hills
- Zipcode: 78213
- Subdivision: Castle Hills
- Elementary School: Jackson Keller
- Middle School: Nimitz
- High School: Lee
- Provided by: Keller Williams Heritage
- Contact: Douglas Curtis
- (210) 477-4855

- DMCA Notice
-
DescriptionDiscover timeless elegance in this classic single story Executive Hacienda, nestled on nearly half an acre in a prime location in the city yet with the serene charm of being in the country. Just 6 minutes from the airport and moments from everything San Antonio has to offer in dining, shopping and entertainment, this sprawling 5,130 square foot retreat offers the best of both worlds. With 5 bedrooms and 41/2 baths, it's designed for luxury and versatility. Pull into the circular drive, step onto the inviting front porch, and pass through stunning hardwood doors into a grand entrance that sets the tone. The formal living room, complete with a cozy gas fireplace and wet bar, flows effortlessly into a sunlit sunroom and a lush back patio perfect for unwinding or hosting unforgettable gatherings. The primary suite is a private haven, featuring an ensuite with double vanity, separate tub, and shower, while the Endless Pool workout system beckons for a refreshing swim in the expansive pool area. The chef inspired kitchen boasts double ovens, a microwave, and newer appliances, ready for everything from morning coffee to gourmet feasts. Multiple patios invite relaxation or al fresco dining, while a dedicated office provides a quiet space to conquer your day. Entertain in style with a game room featuring a second wet bar and beverage fridge ideal for a pool table, ping pong, or lively get togethers. A rear entry garage with alley access adds convenience and charm to this entertainer's dream, blending sophistication, space, and a prime location into one extraordinary home.
Features
Possible Terms
- Conventional
- FHA
- VA
- TX Vet
- Cash
Accessibility
- Doors-Swing-In
Air Conditioning
- Three+ Central
Apprx Age
- 56
Block
- 13
Builder Name
- Unknown
Construction
- Pre-Owned
Contract
- Exclusive Right To Sell
Days On Market
- 150
Dom
- 150
Elementary School
- Jackson Keller
Exterior Features
- 4 Sides Masonry
- Stone/Rock
Fireplace
- One
- Living Room
Floor
- Carpeting
- Saltillo Tile
- Unstained Concrete
Foundation
- Slab
Garage Parking
- Two Car Garage
- Attached
- Rear Entry
Heating
- Central
Heating Fuel
- Natural Gas
High School
- Lee
Home Owners Association Mandatory
- None
Home Faces
- South
Inclusions
- Ceiling Fans
- Chandelier
- Washer Connection
- Dryer Connection
- Washer
- Dryer
- Cook Top
- Built-In Oven
- Microwave Oven
- Gas Cooking
- Refrigerator
- Dishwasher
- Ice Maker Connection
- Water Softener (owned)
- Wet Bar
- Gas Water Heater
- Garage Door Opener
- Solid Counter Tops
- Double Ovens
- City Garbage service
Instdir
- Oak Royal Drive and Sheffield Place
Interior Features
- Three Living Area
- Separate Dining Room
- Eat-In Kitchen
- Two Eating Areas
- Walk-In Pantry
- Study/Library
- Florida Room
- Game Room
- Utility Room Inside
- 1st Floor Lvl/No Steps
- Open Floor Plan
- Skylights
- High Speed Internet
- Walk in Closets
Kitchen Length
- 12
Legal Description
- Cb 5007A Blk 13 Lot 1 Chcb 226
Lot Description
- Corner
Lot Dimensions
- 142 x 127 x 152 x 150
Lot Improvements
- Street Paved
- Streetlights
- Alley
Middle School
- Nimitz
Miscellaneous
- City Bus
Neighborhood Amenities
- None
Owner Lrealreb
- No
Ph To Show
- 2102222227
Possession
- Closing/Funding
Property Type
- Single Residential
Roof
- Metal
Source Sqft
- Appsl Dist
Style
- One Story
- Spanish
Total Tax
- 20551
Utility Supplier Elec
- CPS
Utility Supplier Gas
- CPS
Utility Supplier Grbge
- City of Cast
Utility Supplier Sewer
- SAWS
Utility Supplier Water
- SAWS
Views
- 242
Water/Sewer
- Water System
- Sewer System
Window Coverings
- All Remain
Year Built
- 1969
Property Location and Similar Properties