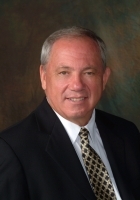
- Ron Tate, Broker,CRB,CRS,GRI,REALTOR ®,SFR
- By Referral Realty
- Mobile: 210.861.5730
- Office: 210.479.3948
- Fax: 210.479.3949
- rontate@taterealtypro.com
Property Photos


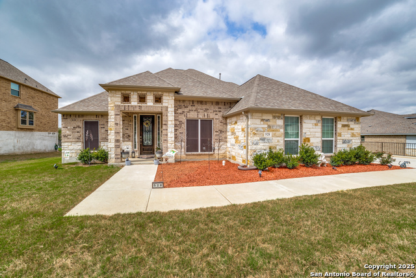
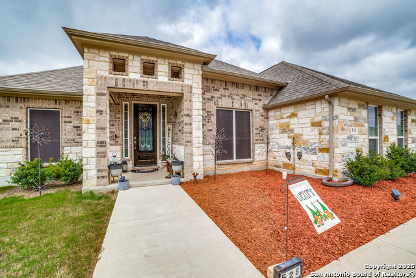
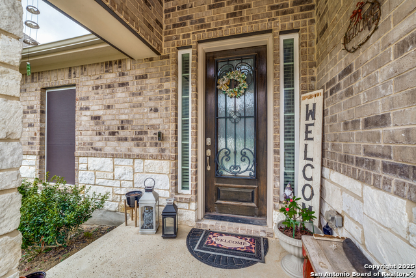
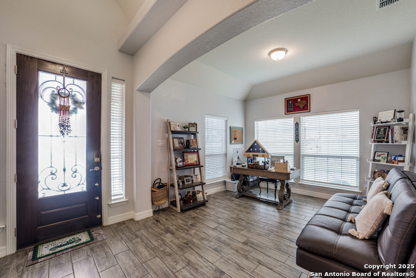
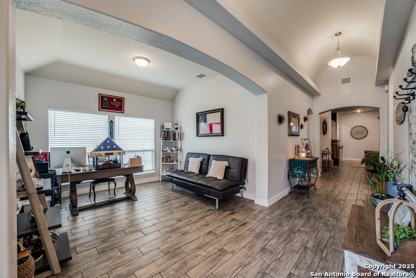
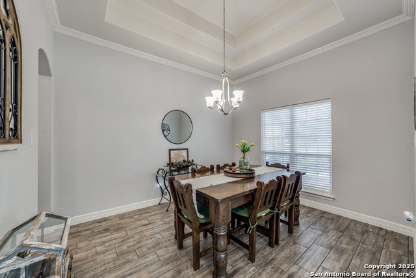
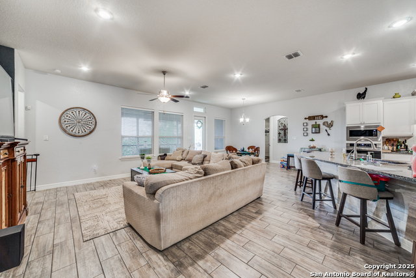
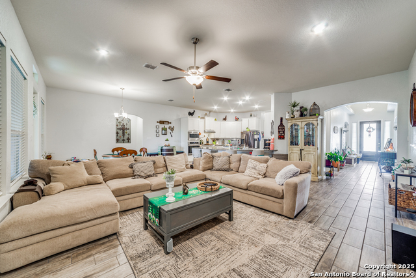
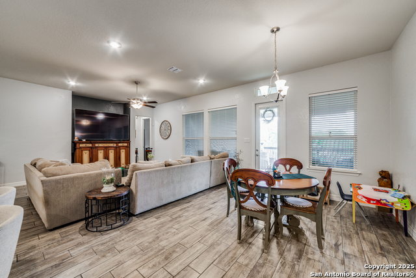
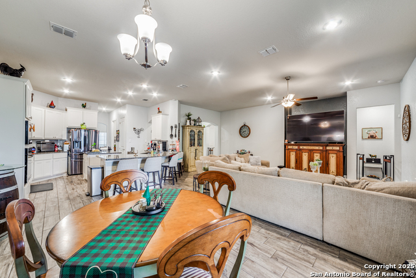
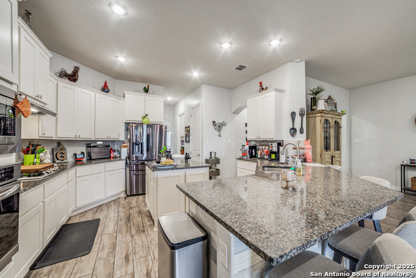
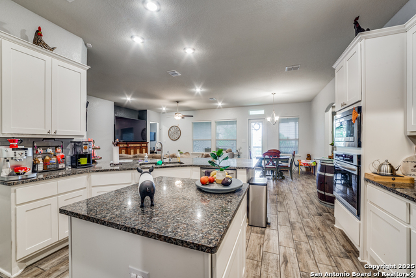
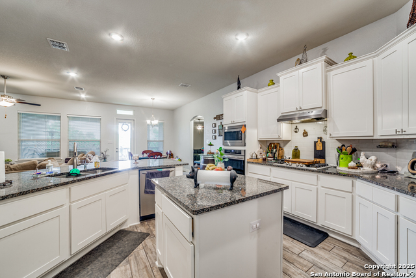
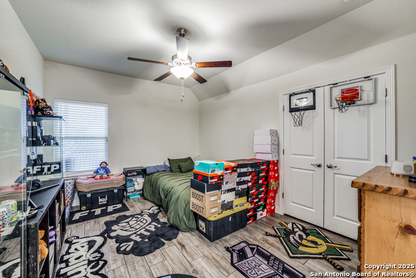
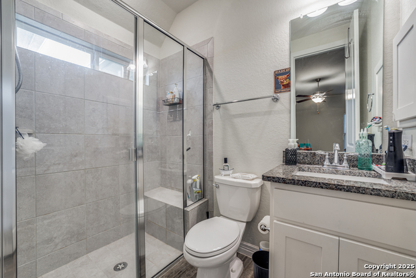
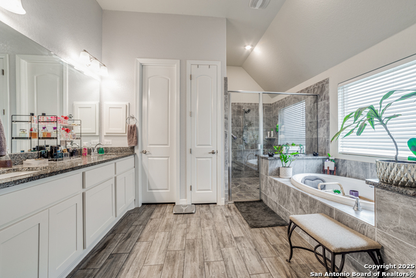
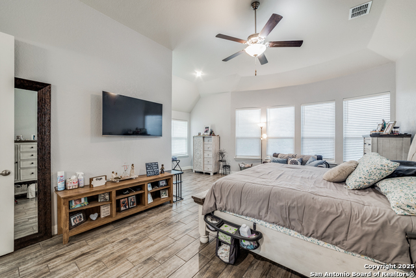
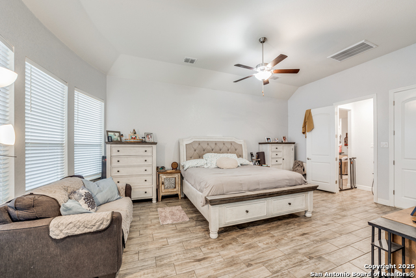
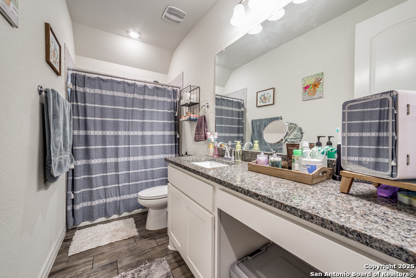
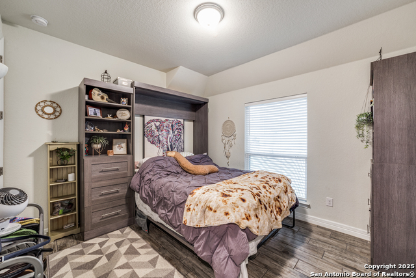
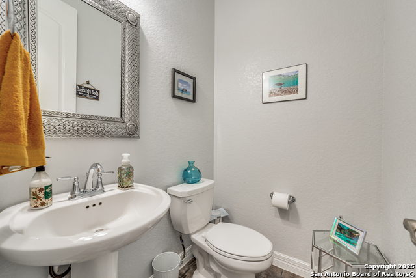
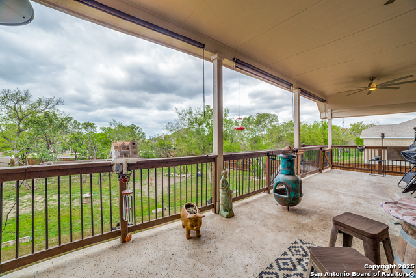
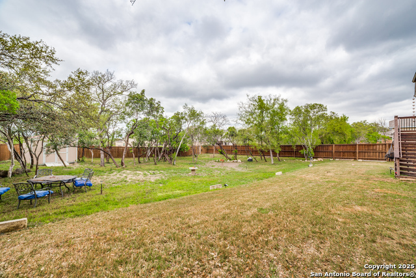
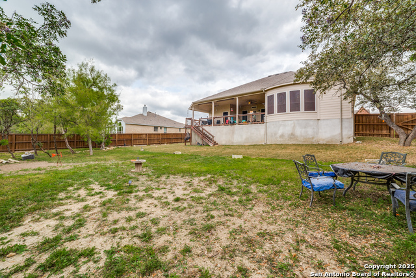
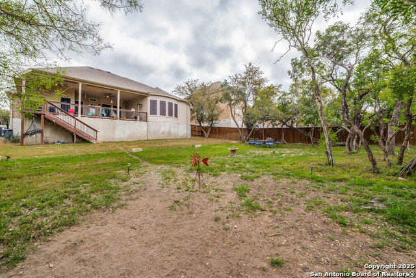
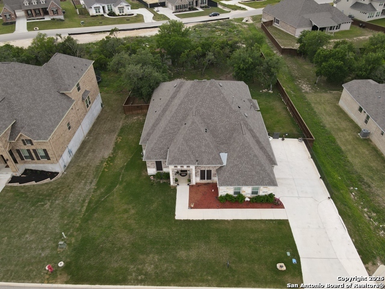
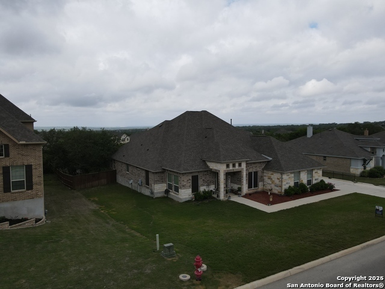
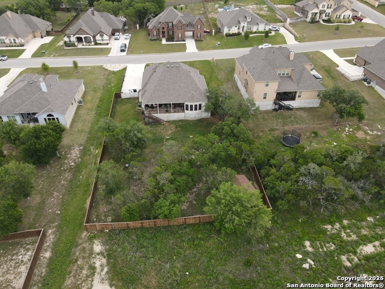
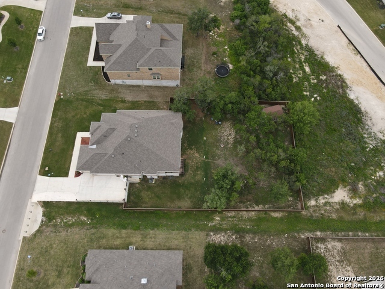
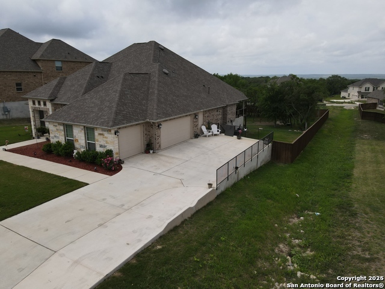
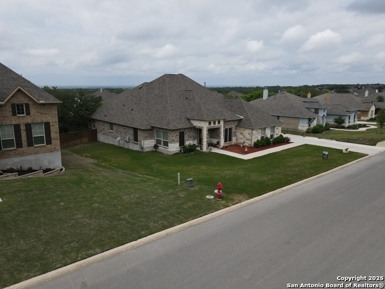
- MLS#: 1853892 ( Single Residential )
- Street Address: 528 Lilly Blf
- Viewed: 137
- Price: $560,000
- Price sqft: $192
- Waterfront: No
- Year Built: 2020
- Bldg sqft: 2922
- Bedrooms: 4
- Total Baths: 4
- Full Baths: 3
- 1/2 Baths: 1
- Garage / Parking Spaces: 3
- Days On Market: 273
- Additional Information
- County: MEDINA
- City: Castroville
- Zipcode: 78009
- Subdivision: Potranco Ranch Medina County
- District: Medina Valley I.S.D.
- Elementary School: Potranco
- Middle School: Loma Alta
- High School: Medina Valley
- Provided by: eXp Realty
- Contact: Jose Camargo
- (888) 519-7431

- DMCA Notice
-
DescriptionExperience Endless Texas Sunsets from Your Own Home! Imagine stepping into a beautiful home within a neighborhood with controlled access, offering peace of mind and security. This stunning stone and brick exterior home sits on a half acre lot a true Texas retreat! The modern Kindred Home features an open floor plan, ceramic wood tile flooring throughout (no carpet anywhere!), and large windows that fill every room with natural light and breathtaking views of the Texas landscape. The home offers 3 spacious bedrooms, each with its own bathroom, plus a 4th bedroom or flex space that can be used as an office, playroom, or media room (and will be converted to a bedroom before closing). The oversized 3 car garage offers ample space for your creative ideas! Located just minutes from Lackland AFB, 211, 1604, and Hwy 90, with no city taxes this home won't last long! Schedule your showing today and make this Texas dream home yours!
Features
Possible Terms
- Conventional
- FHA
- VA
- TX Vet
- Cash
- 100% Financing
- USDA
Air Conditioning
- One Central
Block
- 11
Builder Name
- Kindred Homes
Construction
- Pre-Owned
Contract
- Exclusive Right To Sell
Days On Market
- 269
Currently Being Leased
- No
Dom
- 269
Elementary School
- Potranco
Energy Efficiency
- 16+ SEER AC
- Programmable Thermostat
- Double Pane Windows
- Radiant Barrier
Exterior Features
- Brick
- Stone/Rock
Fireplace
- Not Applicable
Floor
- Ceramic Tile
Foundation
- Slab
Garage Parking
- Three Car Garage
- Attached
- Side Entry
- Oversized
Green Features
- Low Flow Commode
Heating
- Central
Heating Fuel
- Natural Gas
High School
- Medina Valley
Home Owners Association Fee
- 150
Home Owners Association Frequency
- Annually
Home Owners Association Mandatory
- Mandatory
Home Owners Association Name
- POTRANCO RANCH HOA
Inclusions
- Ceiling Fans
- Chandelier
- Washer Connection
- Dryer Connection
- Built-In Oven
- Self-Cleaning Oven
- Microwave Oven
- Gas Cooking
- Disposal
- Dishwasher
- Ice Maker Connection
- Water Softener (owned)
- Smoke Alarm
- Pre-Wired for Security
- Garage Door Opener
Instdir
- 604 West
- past Sea World
- to Potranco Road (FM 1957). Turn Right (West) on Potranco Road
- 8 miles up Pontranco Rd. Potranco Ranch will be on your left.
Interior Features
- Two Living Area
- Separate Dining Room
- Eat-In Kitchen
- Island Kitchen
- Breakfast Bar
- Walk-In Pantry
- Study/Library
- Shop
- Utility Room Inside
- 1st Floor Lvl/No Steps
- High Ceilings
- Open Floor Plan
- Cable TV Available
- High Speed Internet
- All Bedrooms Downstairs
- Laundry Main Level
- Laundry Lower Level
- Laundry Room
- Walk in Closets
- Attic - Partially Finished
- Attic - Pull Down Stairs
Kitchen Length
- 16
Legal Description
- Potranco Ranch Unit 12 Block 11 Lot 5; Acres .4917
Lot Description
- Bluff View
- County VIew
- 1/4 - 1/2 Acre
- 1/2-1 Acre
Lot Improvements
- Street Paved
- Curbs
- Streetlights
- Fire Hydrant w/in 500'
Middle School
- Loma Alta
Miscellaneous
- Builder 10-Year Warranty
Multiple HOA
- No
Neighborhood Amenities
- Controlled Access
- Jogging Trails
- Bike Trails
Occupancy
- Owner
Other Structures
- None
Owner Lrealreb
- No
Ph To Show
- 2102222227
Possession
- Closing/Funding
Property Type
- Single Residential
Recent Rehab
- No
Roof
- Composition
School District
- Medina Valley I.S.D.
Source Sqft
- Appsl Dist
Style
- One Story
Total Tax
- 12846
Views
- 137
Water/Sewer
- Water System
Window Coverings
- None Remain
Year Built
- 2020
Property Location and Similar Properties