
- Ron Tate, Broker,CRB,CRS,GRI,REALTOR ®,SFR
- By Referral Realty
- Mobile: 210.861.5730
- Office: 210.479.3948
- Fax: 210.479.3949
- rontate@taterealtypro.com
Property Photos
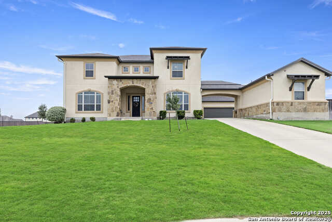

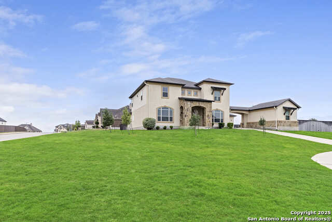
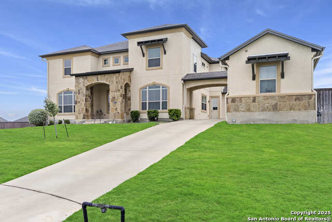
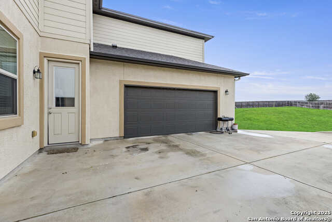
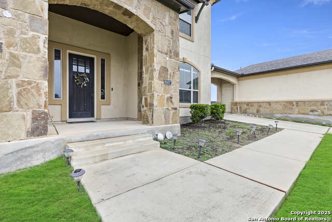
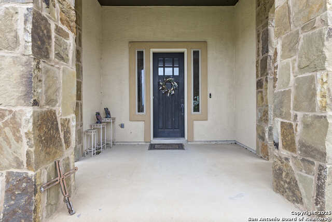
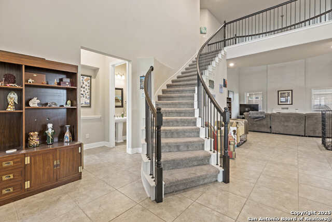
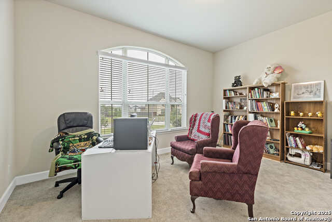
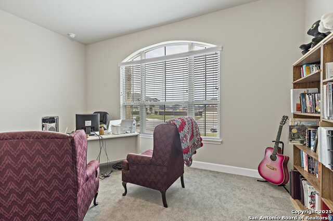
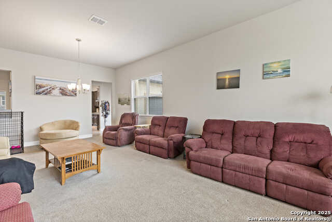
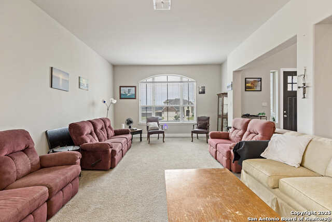
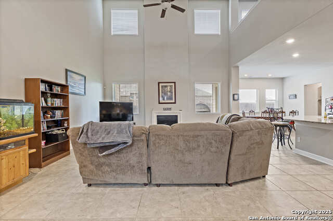
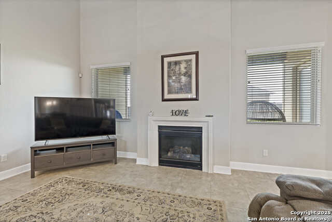
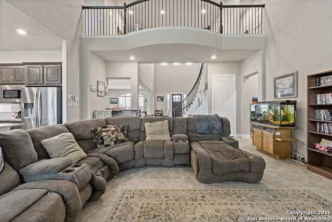
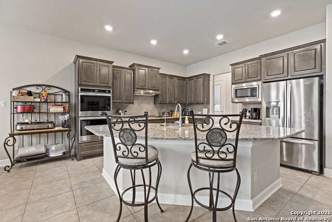
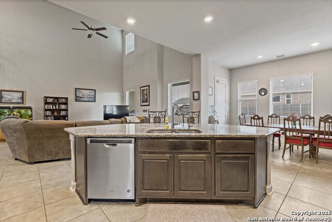
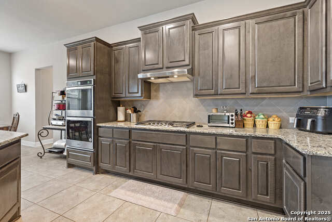
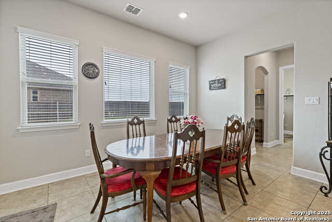
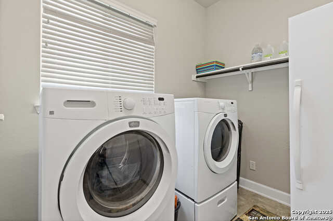
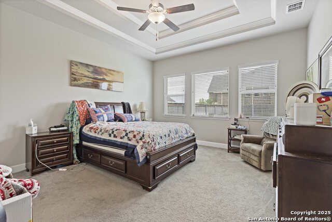
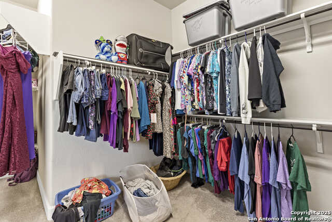
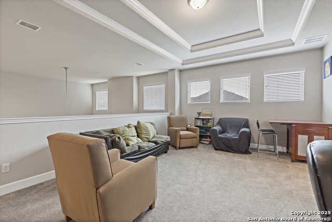
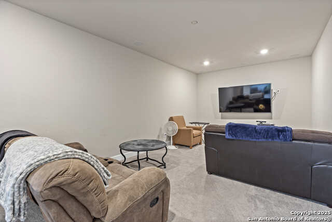
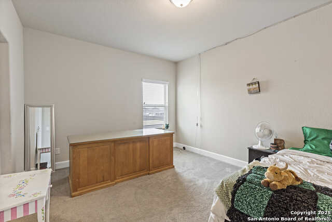
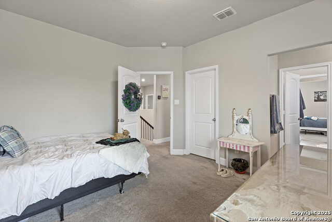
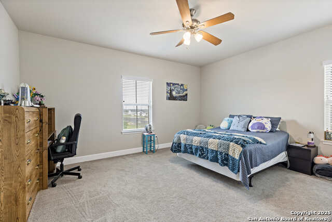
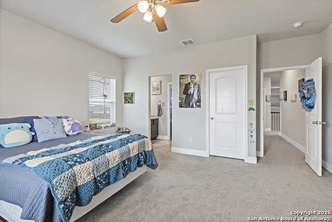
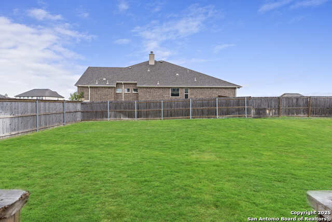
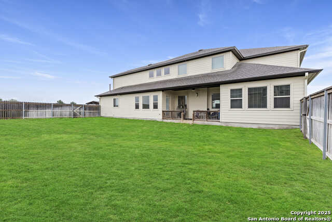
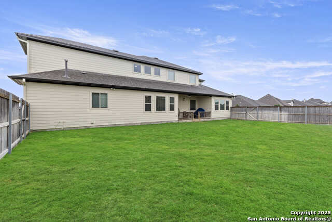
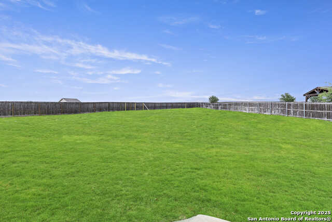
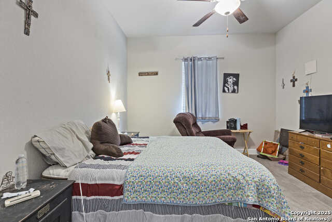
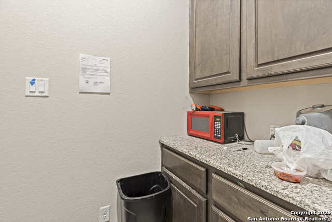
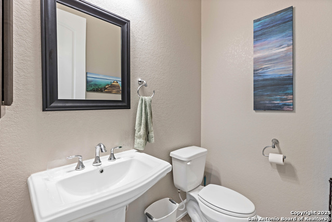
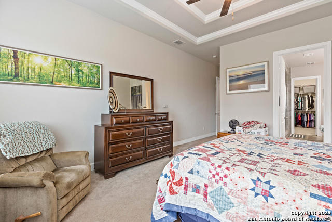
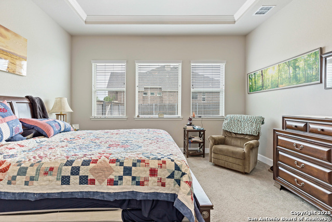
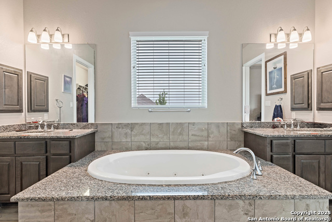
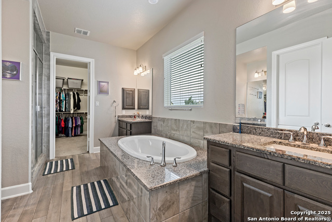
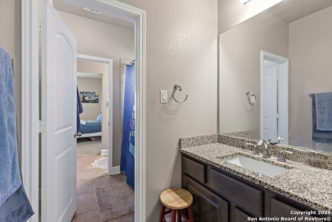
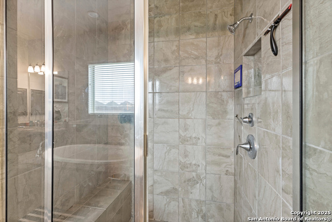
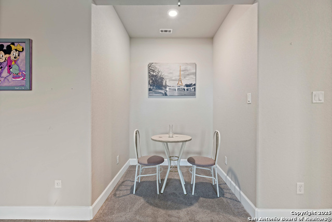
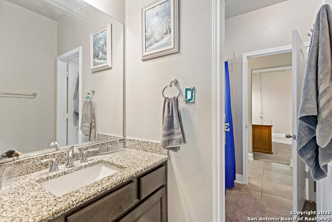
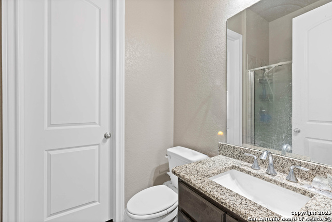
- MLS#: 1853879 ( Single Residential )
- Street Address: 6527 Tallow Way
- Viewed: 5
- Price: $889,900
- Price sqft: $177
- Waterfront: No
- Year Built: 2020
- Bldg sqft: 5028
- Bedrooms: 5
- Total Baths: 5
- Full Baths: 4
- 1/2 Baths: 1
- Garage / Parking Spaces: 2
- Days On Market: 70
- Additional Information
- County: BEXAR
- City: Converse
- Zipcode: 78109
- Subdivision: Graytown
- District: Judson
- Elementary School: COPPERFIELD ELE
- Middle School: Judson Middle School
- High School: Judson
- Provided by: Century 21 Scott Myers, REALTORS
- Contact: Elizabeth Harper
- (815) 566-5243

- DMCA Notice
-
DescriptionElegant French Inspired Estate with Guest House in Graytown Converse, TX Discover timeless elegance and modern comfort in this stunning single family home located in the sought after Graytown subdivision of Converse, Texas. Boasting 21 foot ceilings that give you an immediate sense of grandeur. It has 5 spacious bedrooms and 4.5 luxurious bathrooms, this home offers a rare blend of classic French architectural charm and upscale contemporary living. Step into a chef's dream kitchen, complete with double ovens, high end finishes, and an open layout perfect for entertaining. The expansive master suite is your personal retreat, featuring a Jacuzzi soaking tub. Out in your dual living areas, you'll look up to a romantic Juliet balcony that adds a touch of European romance. Catch a kiss there with your sweetheart! This residence also includes a private guest house, ideal for visiting family, in laws, or even an income generating rental.The guest house is a converted, detached third car garage, and is a bedroom with a closet, small bar area, and a full bathroom. Every detail has been carefully considered from luxury finishes throughout to a layout that's both cozy and functional, offering comfort and elegance in equal measure. Whether you're relaxing with family or hosting guests, this home delivers the perfect blend of modern design and classic sophistication.
Features
Possible Terms
- Conventional
- FHA
- VA
- TX Vet
- Cash
Accessibility
- First Floor Bath
- Full Bath/Bed on 1st Flr
- First Floor Bedroom
Air Conditioning
- One Central
Builder Name
- MCM TEXAS HOMES
Construction
- Pre-Owned
Contract
- Exclusive Right To Sell
Days On Market
- 28
Currently Being Leased
- Yes
Dom
- 28
Elementary School
- COPPERFIELD ELE
Exterior Features
- Stone/Rock
- Siding
Fireplace
- One
Floor
- Carpeting
Foundation
- Slab
Garage Parking
- Two Car Garage
Heating
- Central
Heating Fuel
- Electric
High School
- Judson
Home Owners Association Fee
- 292.5
Home Owners Association Frequency
- Semi-Annually
Home Owners Association Mandatory
- Mandatory
Home Owners Association Name
- CHANDLER CROSSING
Home Faces
- East
Inclusions
- Washer Connection
- Dryer Connection
- Built-In Oven
- Stove/Range
- Refrigerator
- Garage Door Opener
Instdir
- 604 Loop E
- L on Graytown
- Subdivision on L
Interior Features
- Three Living Area
- Eat-In Kitchen
- Island Kitchen
- Breakfast Bar
- Walk-In Pantry
- Study/Library
- Game Room
- Media Room
- Loft
- Utility Room Inside
- High Ceilings
- Open Floor Plan
- Walk in Closets
Kitchen Length
- 14
Legal Desc Lot
- 20
Legal Description
- CHANDLER CROSSING NCB 16555 (GRAYTOWN SUB'D)
- BLOCK 1 LOT 20
Lot Description
- Corner
- Cul-de-Sac/Dead End
Lot Dimensions
- 29379
Lot Improvements
- Street Paved
- Curbs
- Street Gutters
- Sidewalks
- Streetlights
- Asphalt
Middle School
- Judson Middle School
Multiple HOA
- No
Neighborhood Amenities
- None
Occupancy
- Tenant
- Owner
Other Structures
- Guest House
- Second Residence
Owner Lrealreb
- No
Ph To Show
- 815-566-5243
Possession
- Closing/Funding
Property Type
- Single Residential
Roof
- Other
School District
- Judson
Source Sqft
- Bldr Plans
Style
- Two Story
Total Tax
- 18123.17
Utility Supplier Elec
- CPS
Utility Supplier Grbge
- SAWS/CITY
Utility Supplier Sewer
- SEPTIC
Utility Supplier Water
- SAWS
Water/Sewer
- Water System
- Aerobic Septic
Window Coverings
- All Remain
Year Built
- 2020
Property Location and Similar Properties