
- Ron Tate, Broker,CRB,CRS,GRI,REALTOR ®,SFR
- By Referral Realty
- Mobile: 210.861.5730
- Office: 210.479.3948
- Fax: 210.479.3949
- rontate@taterealtypro.com
Property Photos
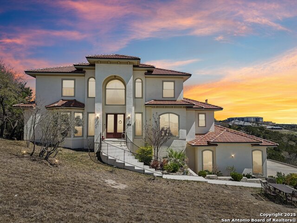

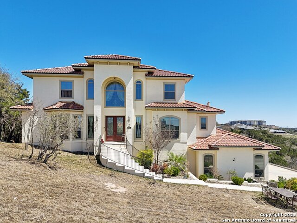
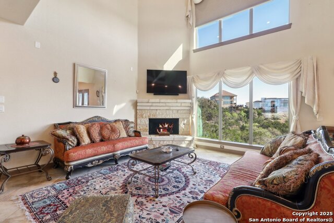
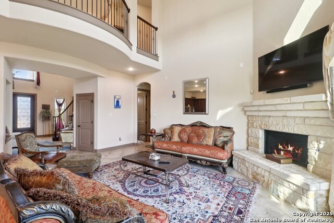
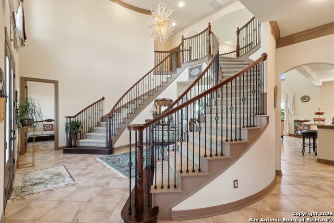
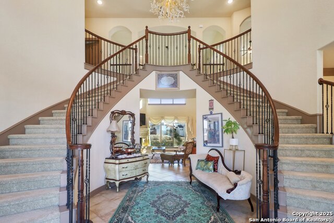
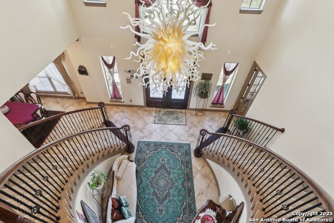
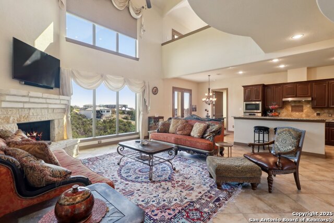
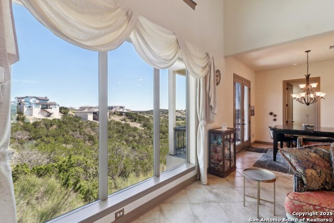
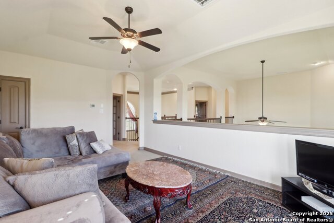
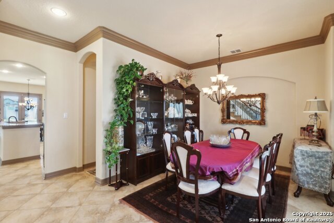
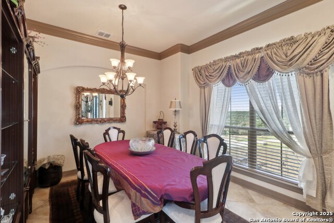
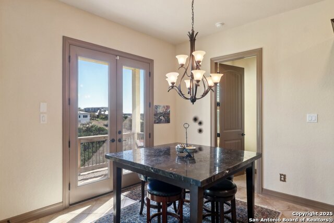
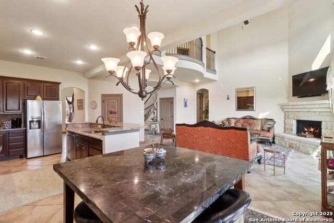
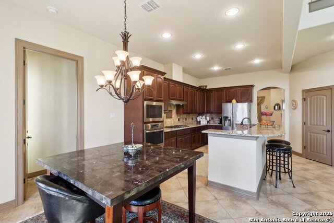
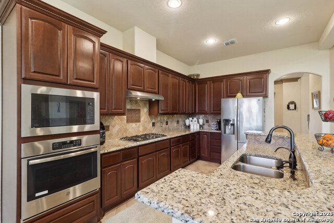
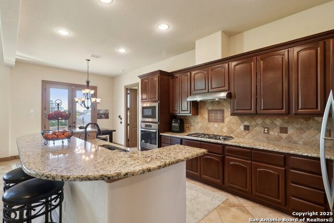
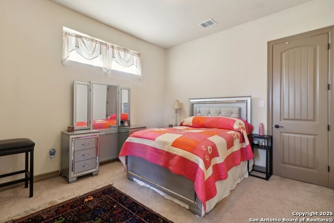
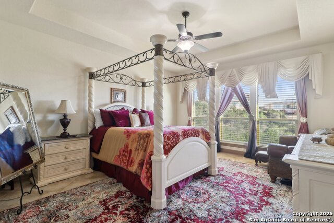
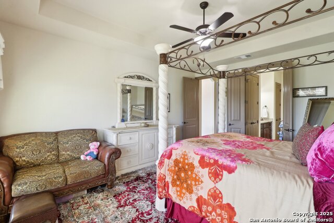
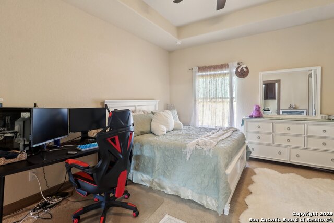
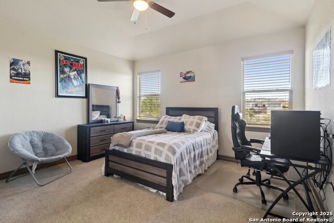
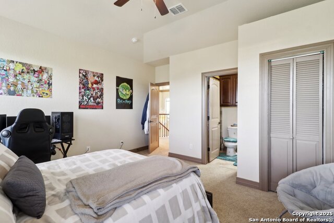
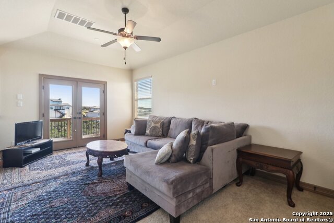
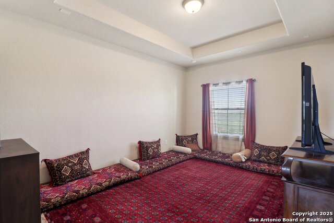
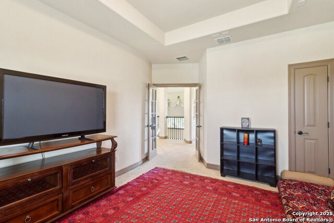
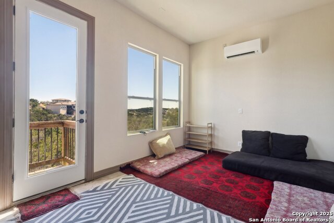
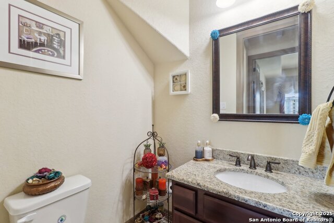
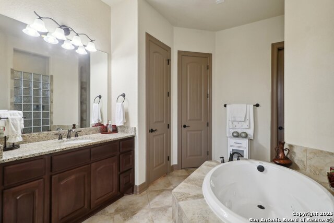
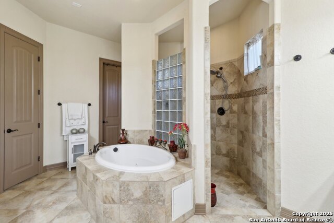
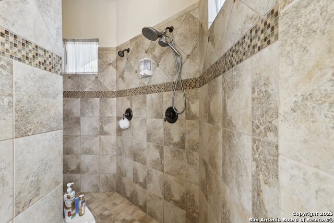
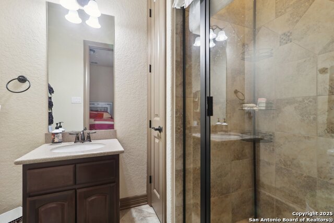
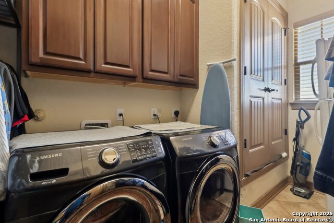
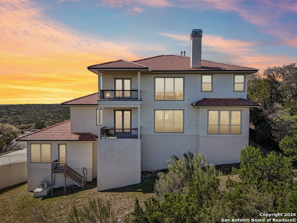
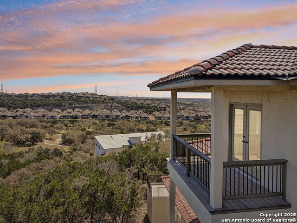
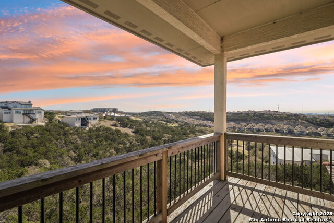
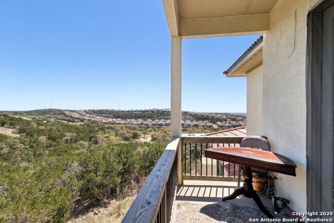
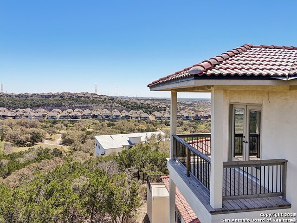
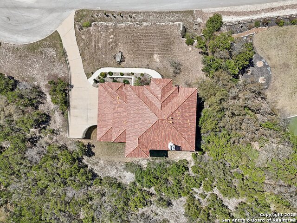
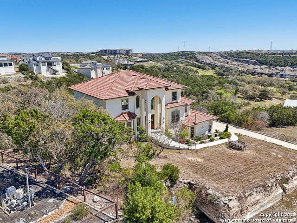
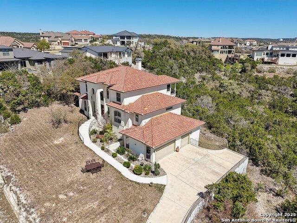
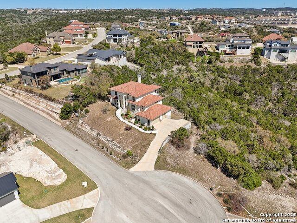
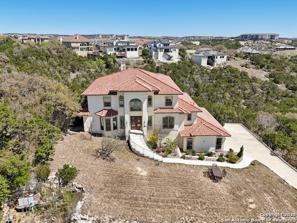
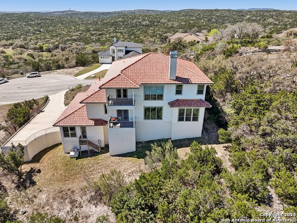
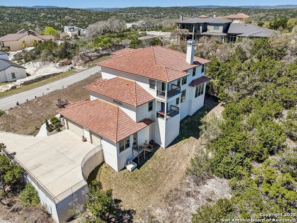
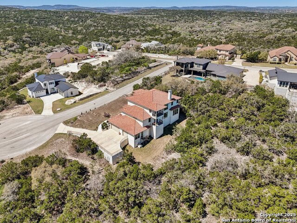
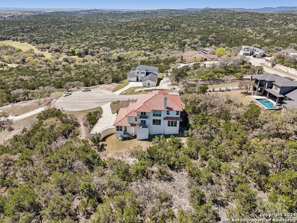
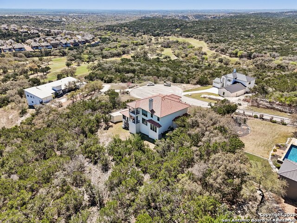
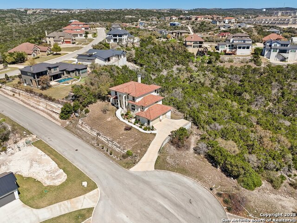
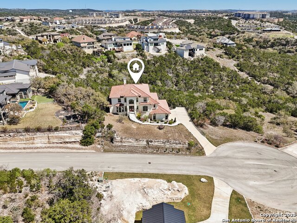
- MLS#: 1853806 ( Single Residential )
- Street Address: 8811 Monarchy Row
- Viewed: 316
- Price: $1,179,999
- Price sqft: $289
- Waterfront: No
- Year Built: 2018
- Bldg sqft: 4086
- Bedrooms: 5
- Total Baths: 6
- Full Baths: 4
- 1/2 Baths: 2
- Garage / Parking Spaces: 3
- Days On Market: 260
- Additional Information
- County: BEXAR
- City: San Antonio
- Zipcode: 78255
- Subdivision: Reserve At Sonoma Verde
- District: Northside
- Elementary School: May
- Middle School: Gus Garcia
- High School: Louis D Brandeis
- Provided by: eXp Realty
- Contact: Annie Molnar
- (714) 296-1100

- DMCA Notice
-
DescriptionWOW!HUGE PRICE IMPROVEMENT! SELLER SAYS "MAKE AN OFFER"!! Welcome Home to this extraordinary custom built 5 bedroom, 6 bath home in the Reserve at Sonoma Verde. Views are everywhere in the home from San Antonio City lights and skyline, to the Cedar Creek Golf Course below. This home offers privacy, serenity, and security on the cul de sac street with gated access into the community. Nestled against the breathtaking 1,149 acre Rancho Diana Nature Park floating like a cloud above unobstructed views of the Texas Hill Country, this home makes a statement. As you enter the double glass front doors, you are greeted by two elegant winding stairs which lead to the upstairs living. The expansive Master Retreat and an Office/Study grace the entry level, accompanied by multiple covered patios that invite you to unwind on each floor. Upstairs there are 4 additional bedrooms plus a Theater/ Game room with additional soundproof walls for those action packed movies. The whole house has speakers throughout so you can hear your favorite music anywhere. With The Rim and La Cantera just minutes away, world class shopping, dining, and entertainment are always at your fingertips. Words and a few pictures alone can't capture the magic of this home you must experience it yourself.
Features
Possible Terms
- Conventional
- FHA
- VA
- Cash
Air Conditioning
- Three+ Central
Block
- 23
Builder Name
- Unknown
Construction
- Pre-Owned
Contract
- Exclusive Right To Sell
Days On Market
- 195
Currently Being Leased
- No
Dom
- 195
Elementary School
- May
Energy Efficiency
- 13-15 SEER AX
- Programmable Thermostat
- Double Pane Windows
- High Efficiency Water Heater
- Ceiling Fans
Exterior Features
- Stucco
Fireplace
- Living Room
- Gas
Floor
- Carpeting
- Ceramic Tile
Foundation
- Slab
Garage Parking
- Three Car Garage
Heating
- Central
Heating Fuel
- Electric
- Natural Gas
High School
- Louis D Brandeis
Home Owners Association Fee
- 1020
Home Owners Association Frequency
- Annually
Home Owners Association Mandatory
- Mandatory
Home Owners Association Name
- RESERVE AT SONOMA VERDE HOA
Inclusions
- Ceiling Fans
- Chandelier
- Washer Connection
- Dryer Connection
- Built-In Oven
- Microwave Oven
- Stove/Range
- Gas Cooking
- Refrigerator
- Disposal
- Dishwasher
- Ice Maker Connection
- Water Softener (owned)
- Smoke Alarm
- Security System (Owned)
- Gas Water Heater
- Garage Door Opener
Instdir
- FROM I-10
- EXIT 552 TO STONEWALL
- TURN RIGHT ONTO KLYE SEALE PARKWAY
- TURN RIGHT ON TO PLUM VALLEY
- TURN LEFT ONTO GRANITE HILL
- TURN RIGHT ONTO RANCHO DIANA
- TURN LEFT ON MONARCHY ROW or FROM LOOP 1604 TAKE KYLE SEAL AND LEFT ON PLUM VALLEY
Interior Features
- Two Living Area
- Liv/Din Combo
- Eat-In Kitchen
- Two Eating Areas
- Island Kitchen
- Breakfast Bar
- Walk-In Pantry
- Study/Library
- Loft
- Utility Area in Garage
- 1st Floor Lvl/No Steps
- High Ceilings
- Laundry Room
- Walk in Closets
Kitchen Length
- 18
Legal Desc Lot
- 113
Legal Description
- RESERVE AT SONOMA VERDE
- BLOCK 23 LOT 113
Lot Description
- Cul-de-Sac/Dead End
- On Greenbelt
- Bluff View
- City View
- 1/2-1 Acre
- Mature Trees (ext feat)
- Sloping
Lot Improvements
- Street Paved
- Curbs
- Street Gutters
- Streetlights
- Fire Hydrant w/in 500'
- Other
Middle School
- Gus Garcia
Multiple HOA
- No
Neighborhood Amenities
- Controlled Access
Occupancy
- Owner
Owner Lrealreb
- No
Ph To Show
- 2102222227
Possession
- Closing/Funding
Property Type
- Single Residential
Recent Rehab
- No
Roof
- Tile
School District
- Northside
Source Sqft
- Appsl Dist
Style
- Two Story
Total Tax
- 17886
Utility Supplier Elec
- CPS
Utility Supplier Gas
- CPS
Utility Supplier Sewer
- SAWS
Utility Supplier Water
- SAWS
Views
- 316
Virtual Tour Url
- https://media.showingtimeplus.com/sites/jnagvap/unbranded
Water/Sewer
- Water System
- City
Window Coverings
- Some Remain
Year Built
- 2018
Property Location and Similar Properties