
- Ron Tate, Broker,CRB,CRS,GRI,REALTOR ®,SFR
- By Referral Realty
- Mobile: 210.861.5730
- Office: 210.479.3948
- Fax: 210.479.3949
- rontate@taterealtypro.com
Property Photos
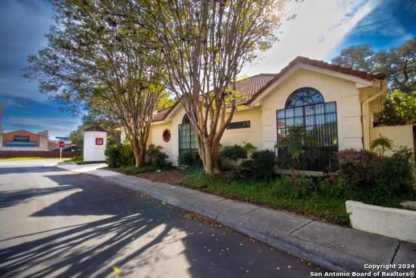

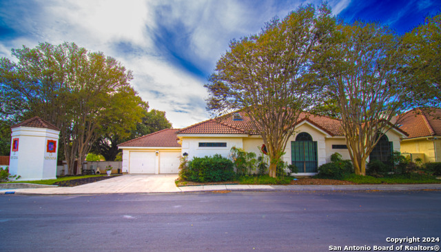
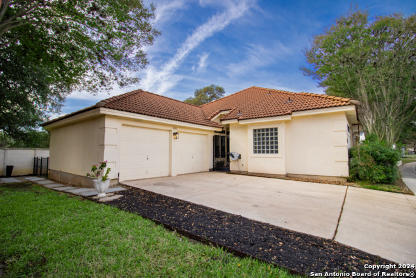
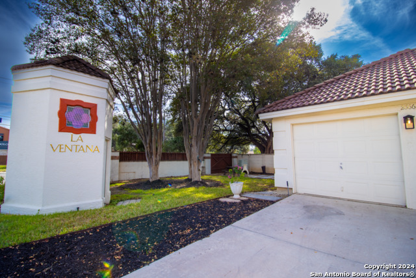
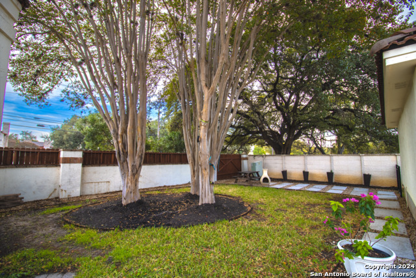
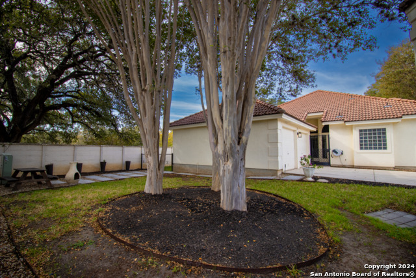
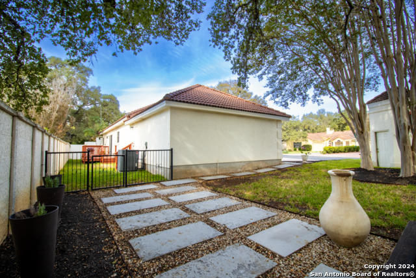
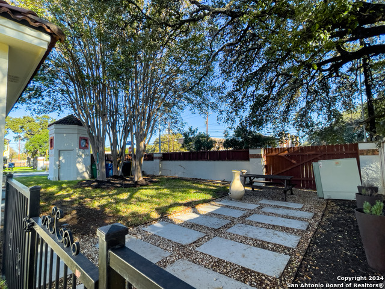
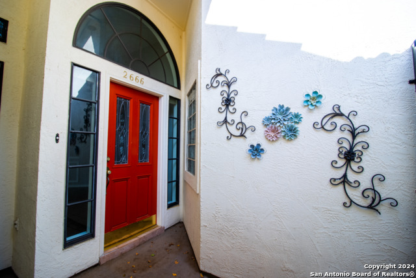
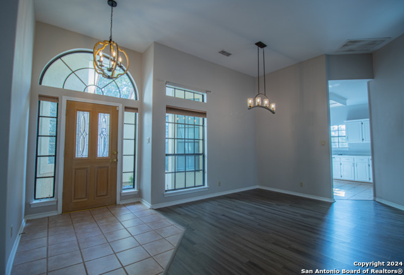
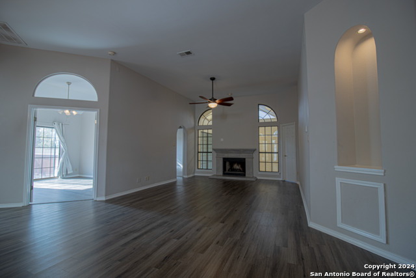
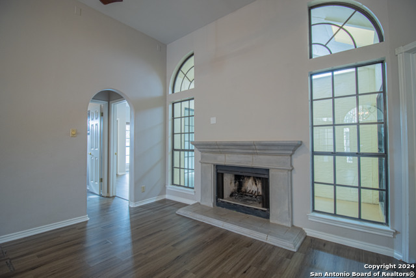
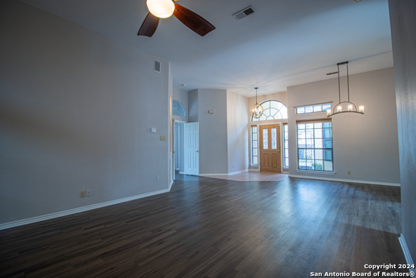
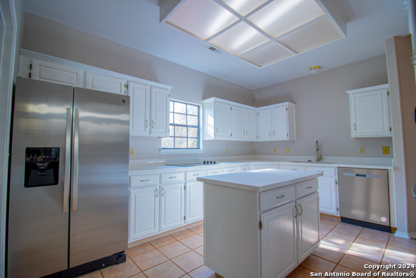
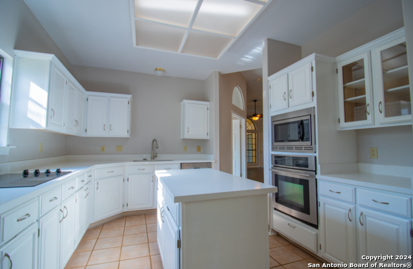
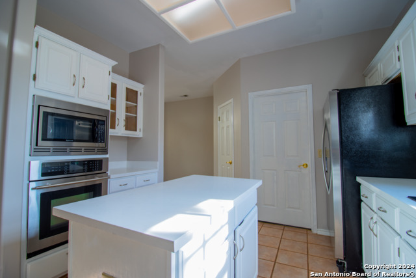
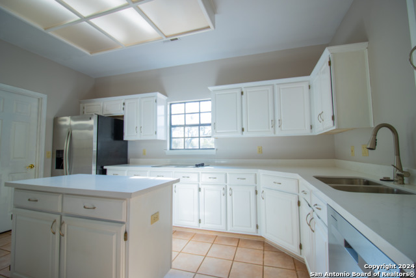
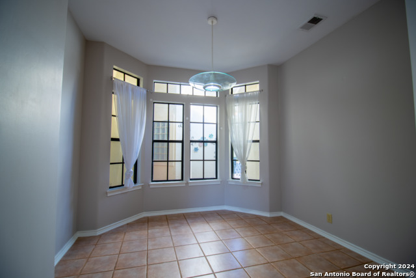
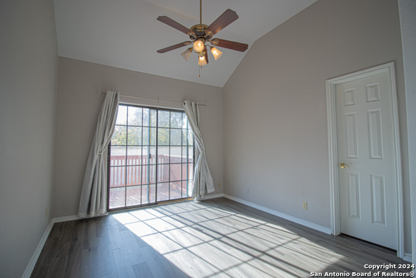
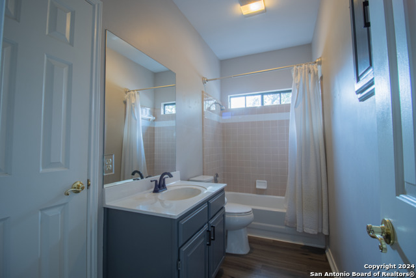
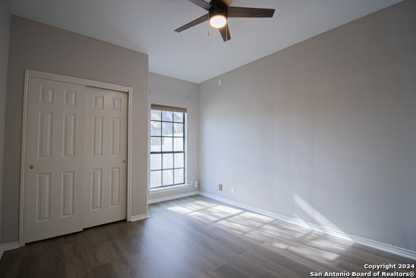
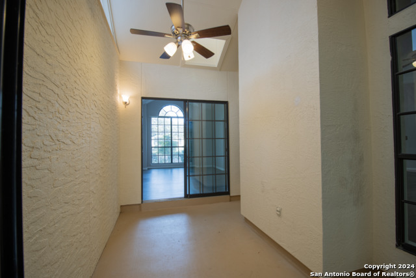
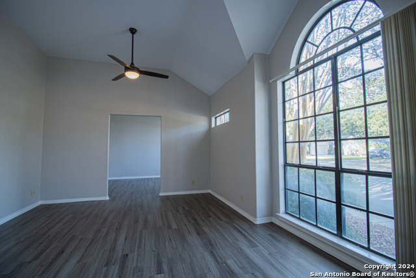
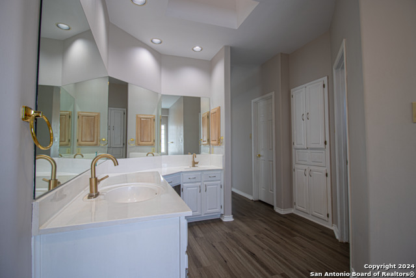
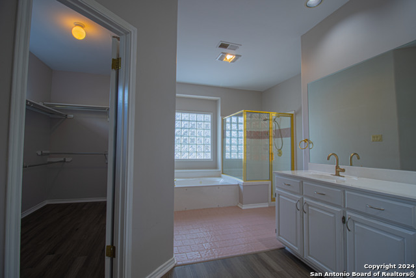
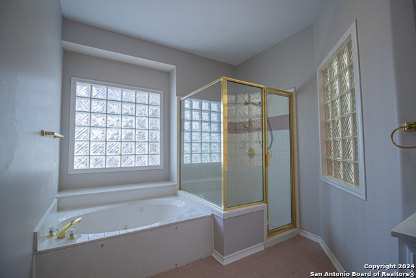
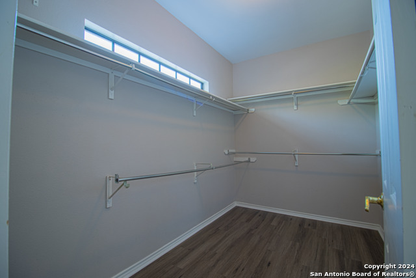
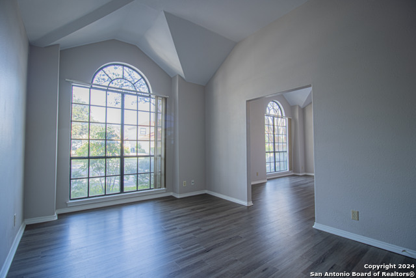
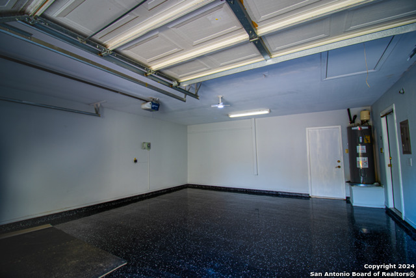
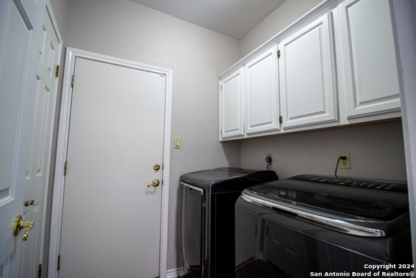
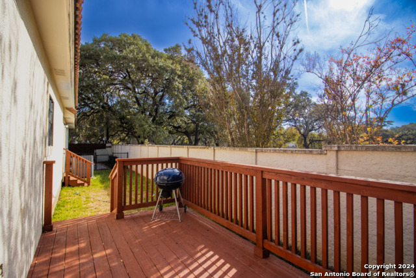
- MLS#: 1853764 ( Single Residential )
- Street Address: 2666 Chestnut
- Viewed: 4
- Price: $389,000
- Price sqft: $184
- Waterfront: No
- Year Built: 1993
- Bldg sqft: 2116
- Bedrooms: 3
- Total Baths: 2
- Full Baths: 2
- Garage / Parking Spaces: 1
- Days On Market: 23
- Additional Information
- County: BEXAR
- City: San Antonio
- Zipcode: 78232
- Subdivision: Whisper Hollow
- District: North East I.S.D
- Elementary School: Thousand Oaks
- Middle School: Bradley
- High School: Macarthur
- Provided by: Grangeno Realty
- Contact: Maria Grangeno
- (210) 724-4800

- DMCA Notice
-
DescriptionThis stunning custom Mediterranean style one story home in the La Ventana Subdivision offers a spacious and thoughtfully designed living space with numerous updates and unique features. The home features 3 bedrooms and 2 bathrooms, including 1 master suite and 2 additional guest rooms. The interior is highlighted by high ceilings throughout, with heights of 11 ft, 10 ft, and 9 ft, creating an open and airy atmosphere. Recent updates include a brand new AC system (2024), fresh interior and exterior paint, and recently repainted stucco siding. The beautifully remodeled kitchen is complemented by brand new, modern appliances, and the outdoor patio now boasts a new deck, perfect for entertaining. The home also features a well maintained tile roof, a 2 car garage with epoxy flooring, and an elegant wrought iron gate entrance. The atrium, with skylights, brings in an abundance of natural light, adding to the home's charm. With more distinctive features than most homes in the area, this home offers the perfect blend of style, comfort, and modern upgrades. Don't miss the opportunity to experience this exceptional property in person!
Features
Possible Terms
- Conventional
- FHA
- VA
- TX Vet
- Cash
Air Conditioning
- One Central
Apprx Age
- 32
Block
- 73
Builder Name
- Unknown
Construction
- Pre-Owned
Contract
- Exclusive Right To Sell
Days On Market
- 78
Dom
- 11
Elementary School
- Thousand Oaks
Exterior Features
- 4 Sides Masonry
- Stucco
Fireplace
- One
Floor
- Ceramic Tile
- Vinyl
Foundation
- Slab
Garage Parking
- Attached
Heating
- Central
Heating Fuel
- Electric
High School
- Macarthur
Home Owners Association Mandatory
- Voluntary
Inclusions
- Ceiling Fans
- Chandelier
- Washer
- Dryer
- Cook Top
- Built-In Oven
- Self-Cleaning Oven
- Microwave Oven
- Refrigerator
- Disposal
- Dishwasher
- Vent Fan
- Smoke Alarm
- Electric Water Heater
- Garage Door Opener
- City Garbage service
Instdir
- Jones Maltsberger to Chestnut Bnd
Interior Features
- One Living Area
Kitchen Length
- 11
Legal Description
- Ncb 17458 Blk 73 Lot 1 San Pedro Hills Ut 22A Pud
Lot Description
- Corner
Lot Improvements
- Street Paved
- Curbs
- Street Gutters
- Sidewalks
- Streetlights
Middle School
- Bradley
Neighborhood Amenities
- None
Occupancy
- Vacant
Owner Lrealreb
- No
Ph To Show
- 2107244800
Possession
- Closing/Funding
Property Type
- Single Residential
Roof
- Tile
School District
- North East I.S.D
Source Sqft
- Appsl Dist
Style
- One Story
- Mediterranean
Total Tax
- 8137
Water/Sewer
- City
Window Coverings
- All Remain
Year Built
- 1993
Property Location and Similar Properties