
- Ron Tate, Broker,CRB,CRS,GRI,REALTOR ®,SFR
- By Referral Realty
- Mobile: 210.861.5730
- Office: 210.479.3948
- Fax: 210.479.3949
- rontate@taterealtypro.com
Property Photos
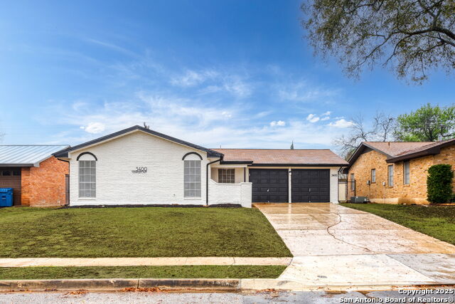

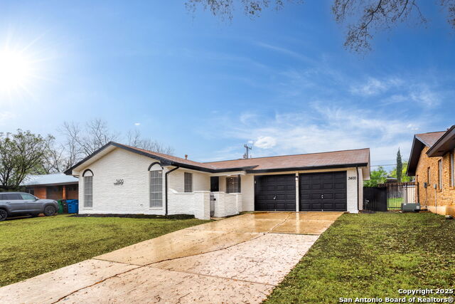
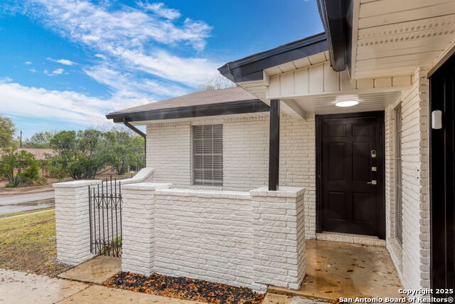
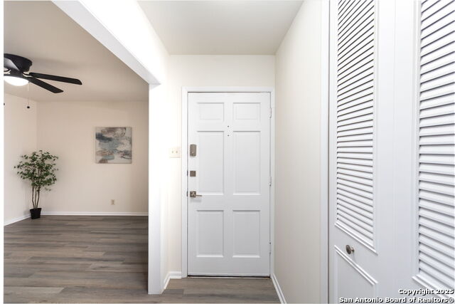
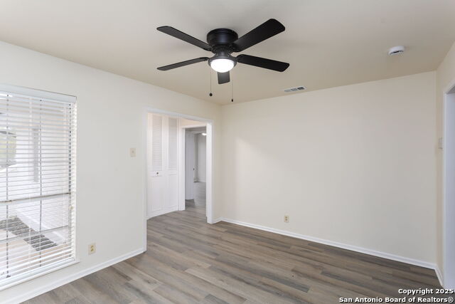
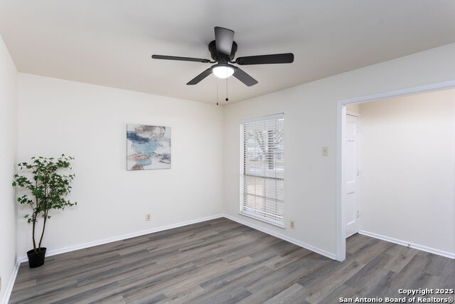
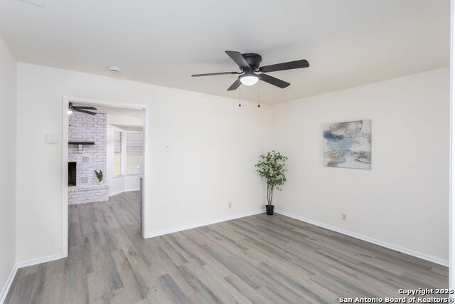
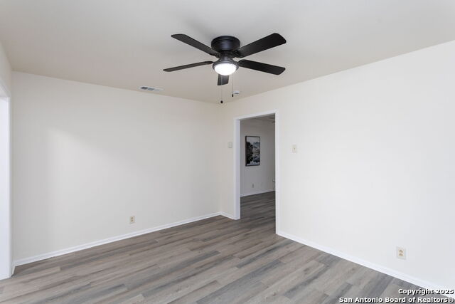
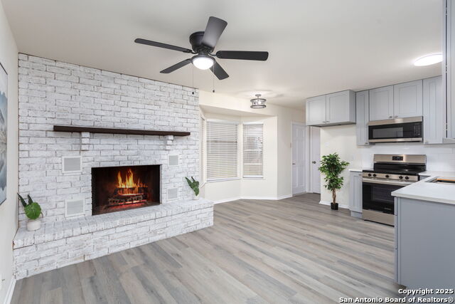
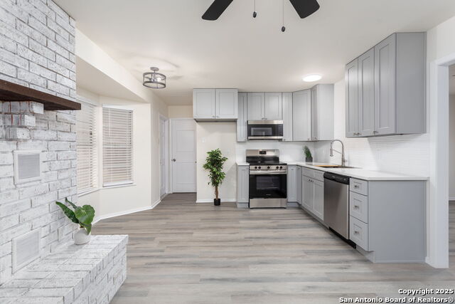
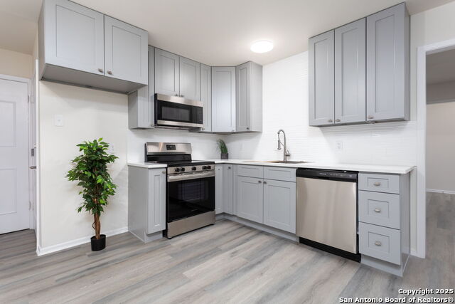
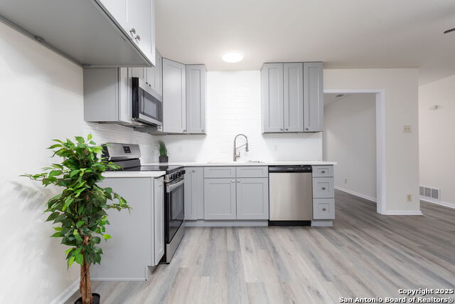
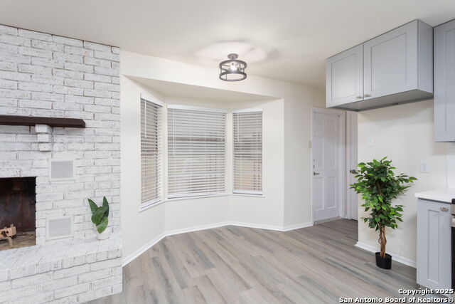
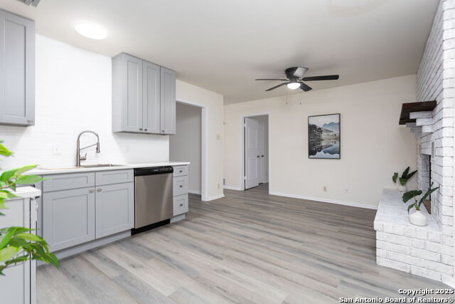
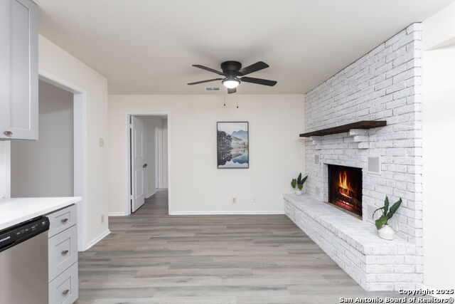
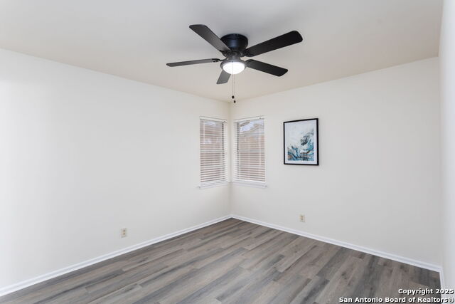
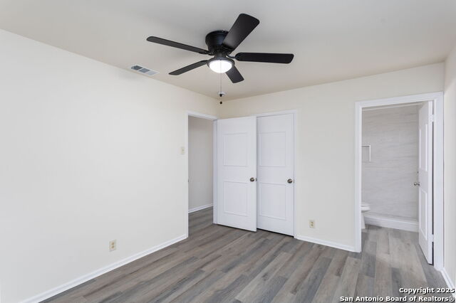
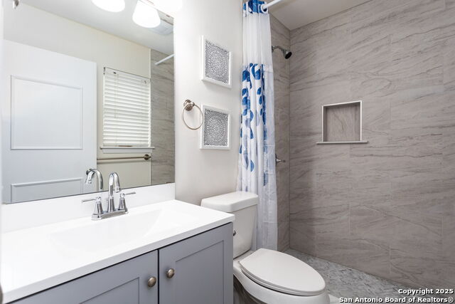
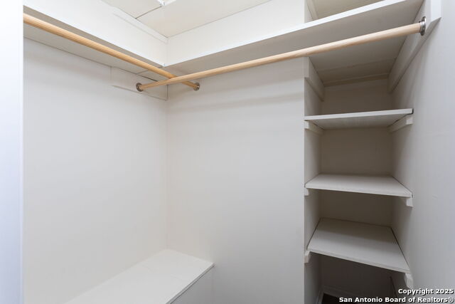
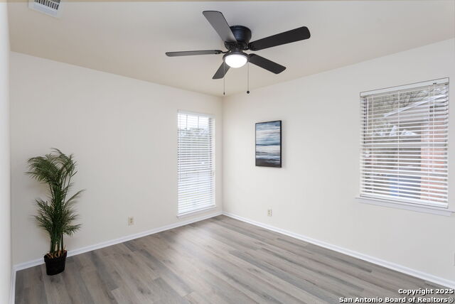
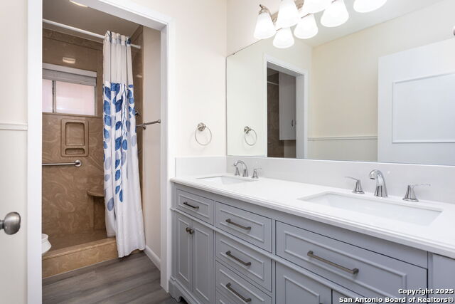
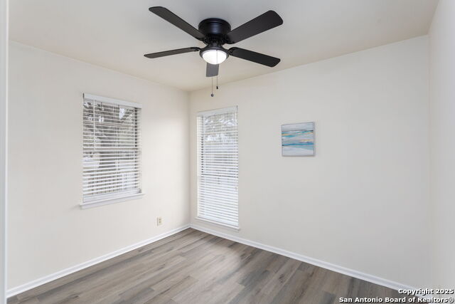
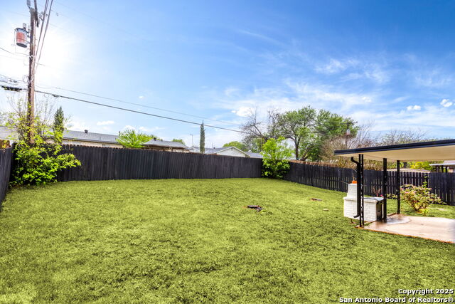
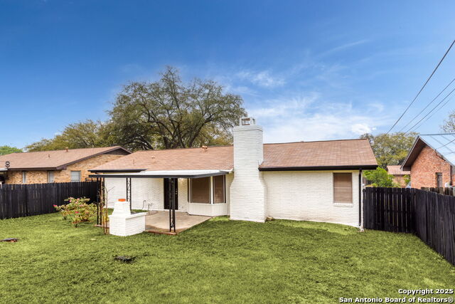
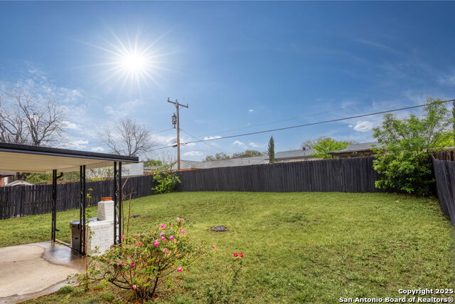
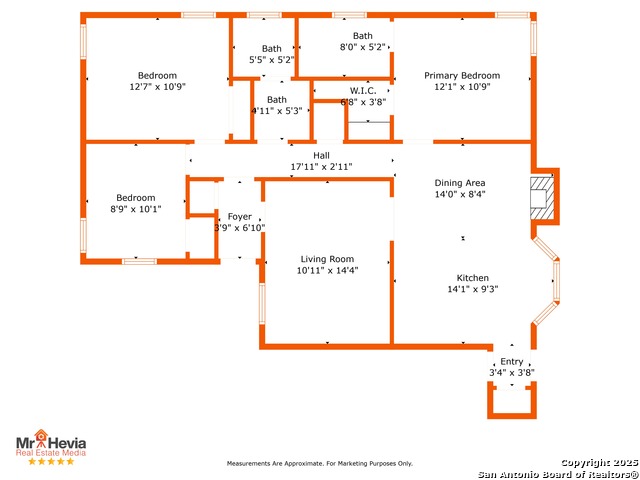
- MLS#: 1853732 ( Single Residential )
- Street Address: 3400 Quakertown
- Viewed: 6
- Price: $304,990
- Price sqft: $265
- Waterfront: No
- Year Built: 1966
- Bldg sqft: 1150
- Bedrooms: 3
- Total Baths: 2
- Full Baths: 2
- Garage / Parking Spaces: 2
- Days On Market: 23
- Additional Information
- County: BEXAR
- City: San Antonio
- Zipcode: 78230
- Subdivision: Colonies North
- District: Northside
- Elementary School: Call District
- Middle School: Call District
- High School: Call District
- Provided by: Keller Williams Heritage
- Contact: Deanna Kaplen
- (210) 275-6509

- DMCA Notice
-
DescriptionAre you looking for a beautifully renovated 3 bedroom, 2 bathroom haven that perfectly blends modern comfort with timeless elegance? The stunning curb appeal and freshly painted white brick exterior invite you into a world of style and sophistication. Step inside to discover the warmth of light beige tones that accentuate the home's natural light. The heart of the home is the newly remodeled kitchen, featuring sleek new cabinets and state of the art appliances. The dining room, complete with a cozy fireplace, offers the perfect setting for family gatherings and intimate dinners. The master suite is a true retreat that boasts a modern bathroom adorned with chic tilework and contemporary vanity. A generous walk in closet provides ample space for all your wardrobe needs. The additional bedrooms are spacious and inviting, while guests will appreciate the stylishly upgraded guest bathroom. Outdoor living is equally impressive with a private patio that's perfect for entertaining or simply unwinding in your own serene oasis. The midnight black stained fence encloses the backyard, ensuring both privacy and elegance. This home is not just a place to live it's a lifestyle. Don't miss out on this opportunity to own a residence where every detail has been thoughtfully designed for comfort and beauty!
Features
Possible Terms
- Conventional
- FHA
- VA
- Cash
Air Conditioning
- One Central
Apprx Age
- 59
Builder Name
- Unkown
Construction
- Pre-Owned
Contract
- Exclusive Right To Sell
Days On Market
- 20
Dom
- 20
Elementary School
- Call District
Exterior Features
- Brick
- 4 Sides Masonry
Fireplace
- One
- Living Room
Floor
- Wood
- Vinyl
Foundation
- Slab
Garage Parking
- Two Car Garage
Heating
- Central
Heating Fuel
- Electric
High School
- Call District
Home Owners Association Mandatory
- None
Home Faces
- North
- West
Inclusions
- Ceiling Fans
- Washer Connection
- Dryer Connection
- Stove/Range
- Disposal
- Dishwasher
Instdir
- From i-10 Frontage road
- take a right onto Colony dr. Take a left onto Northampton dr. Then right onto Quakertown dr. The home is on your right.
Interior Features
- Two Living Area
- Liv/Din Combo
- Eat-In Kitchen
- Utility Area in Garage
- 1st Floor Lvl/No Steps
- High Speed Internet
- Laundry Main Level
Kitchen Length
- 14
Legal Desc Lot
- 35
Legal Description
- Ncb 13539 Blk 4 Lot 35
Middle School
- Call District
Neighborhood Amenities
- None
Occupancy
- Vacant
Owner Lrealreb
- No
Ph To Show
- 210-222-2227
Possession
- Closing/Funding
Property Type
- Single Residential
Roof
- Composition
School District
- Northside
Source Sqft
- Appsl Dist
Style
- One Story
Total Tax
- 5125.14
Water/Sewer
- City
Window Coverings
- All Remain
Year Built
- 1966
Property Location and Similar Properties