
- Ron Tate, Broker,CRB,CRS,GRI,REALTOR ®,SFR
- By Referral Realty
- Mobile: 210.861.5730
- Office: 210.479.3948
- Fax: 210.479.3949
- rontate@taterealtypro.com
Property Photos
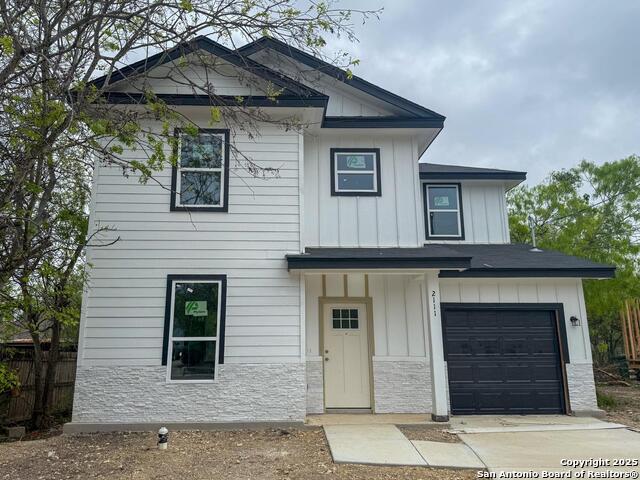

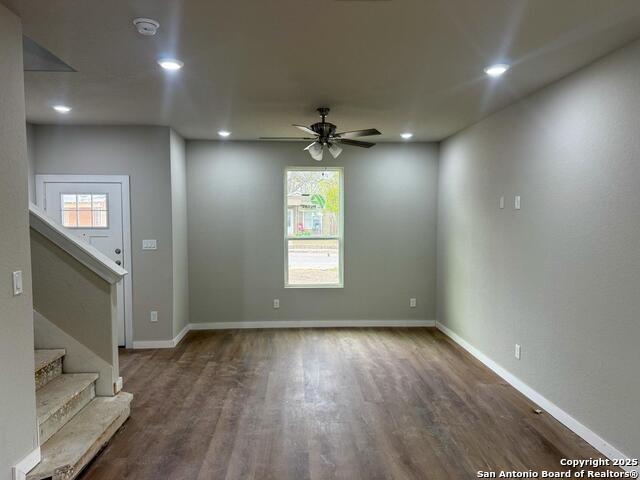
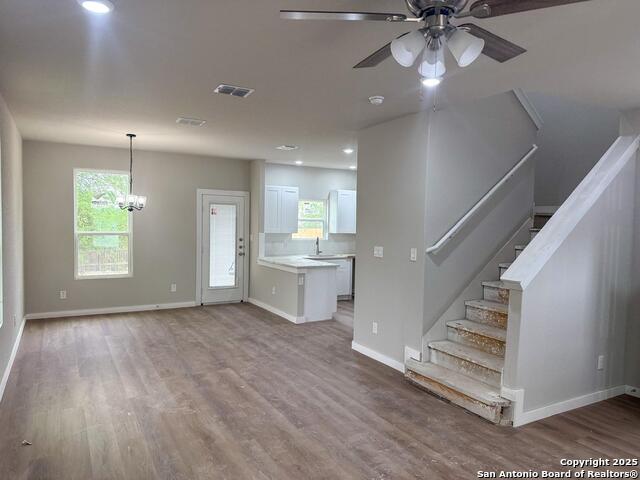
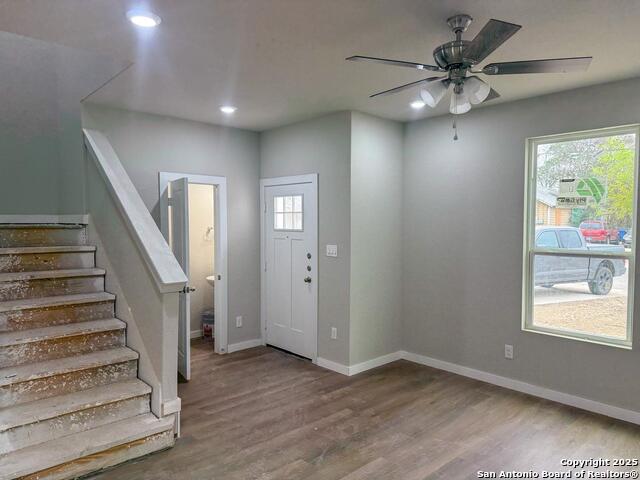
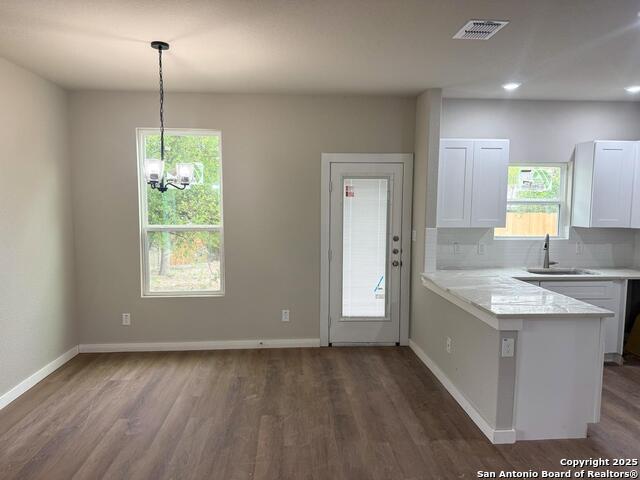
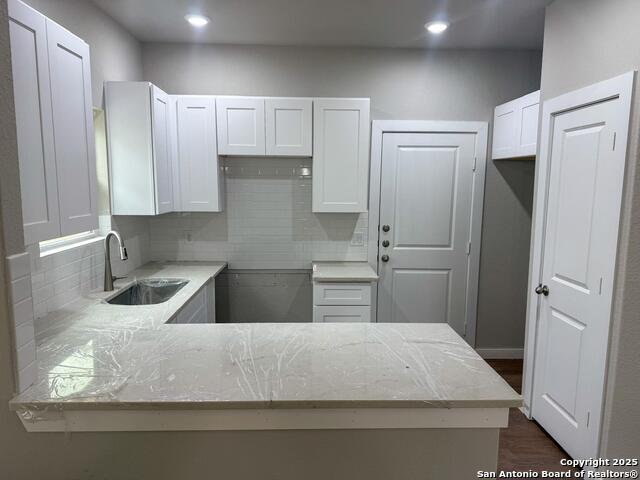
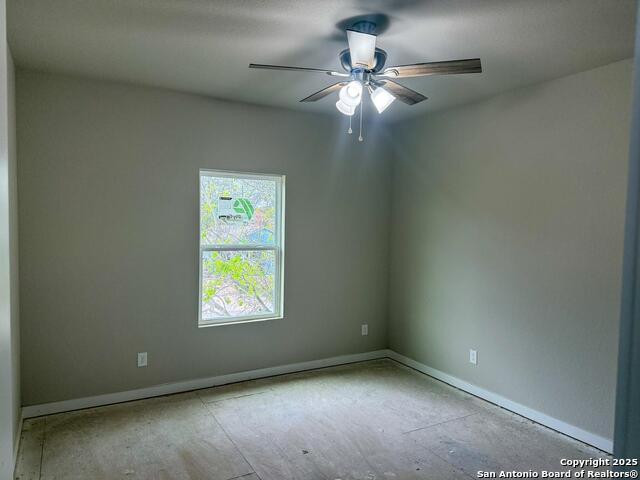
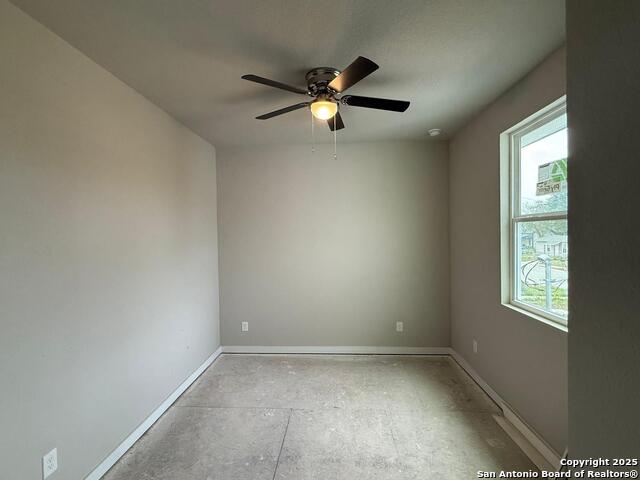
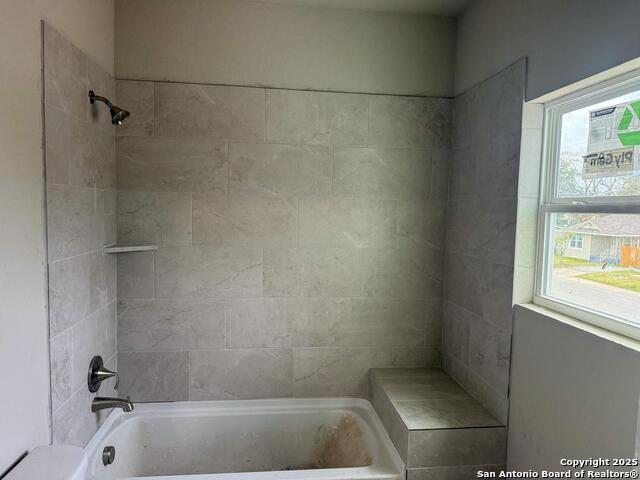
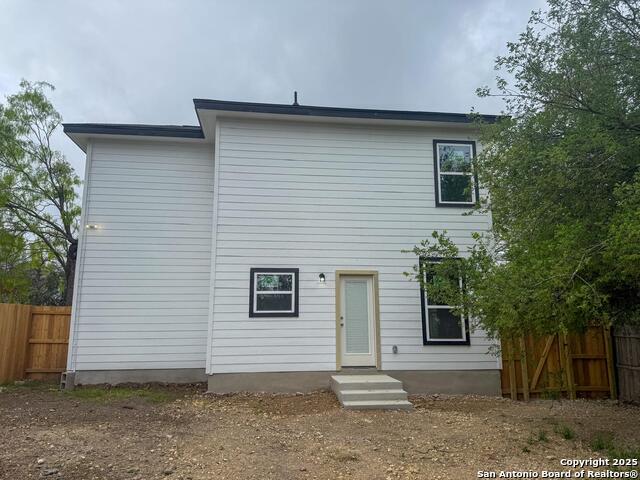
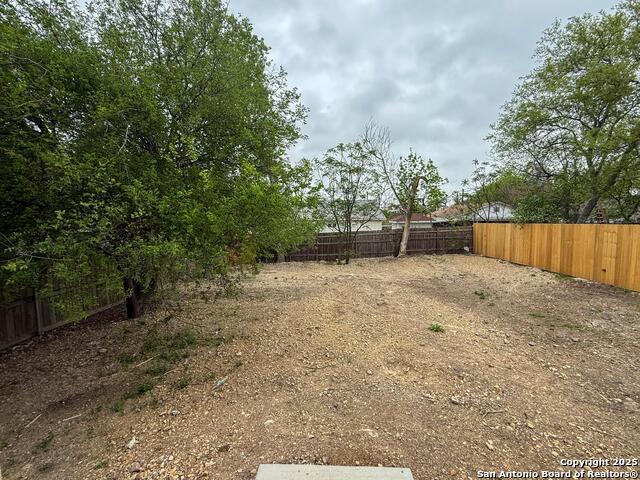
- MLS#: 1853666 ( Single Residential )
- Street Address: 2111 Hicks Ave
- Viewed: 125
- Price: $239,900
- Price sqft: $189
- Waterfront: No
- Year Built: 2025
- Bldg sqft: 1268
- Bedrooms: 3
- Total Baths: 3
- Full Baths: 2
- 1/2 Baths: 1
- Garage / Parking Spaces: 1
- Days On Market: 117
- Additional Information
- County: BEXAR
- City: San Antonio
- Zipcode: 78210
- Subdivision: Pasadena Heights
- District: San Antonio I.S.D.
- Elementary School: land Hills
- Middle School: Rogers
- High School: lands
- Provided by: Real Broker, LLC
- Contact: Lexi Schlinke
- (956) 445-3234

- DMCA Notice
-
Description*Please note the photos show the property under construction and do not reflect what the final product will look like* Discover this stunning, new construction, 3 bedroom, 2.5 bathroom single family home featuring a 1 car garage, perfect for modern living. Currently under construction, this home will be completed and professionally cleaned in less than 30 days, making it move in ready for you! Enjoy an inviting, open concept layout with contemporary finishes throughout. The spacious kitchen flows seamlessly into the living and dining areas, creating the ideal space for entertaining. Upstairs, the primary suite offers a private retreat with an en suite bath, while the additional bedrooms provide flexibility for family, guests, or a home office. Additionally, there will be a freshly sodded front and backyard, offering a lush, green space perfect for relaxation or play. ** The seller is offering an exclusive interest rate when you use their preferred lender, making this home even more affordable! Don't miss your chance to own a brand new home with special financing perks. Schedule your showing today!
Features
Possible Terms
- Conventional
- FHA
- VA
- Investors OK
Air Conditioning
- One Central
Builder Name
- Essence Homes LLC
Construction
- New
Contract
- Exclusive Right To Sell
Days On Market
- 88
Currently Being Leased
- No
Dom
- 88
Elementary School
- Highland Hills
Exterior Features
- Siding
Fireplace
- Not Applicable
Floor
- Vinyl
Foundation
- Slab
Garage Parking
- One Car Garage
Heating
- Central
Heating Fuel
- Electric
High School
- Highlands
Home Owners Association Mandatory
- None
Inclusions
- Washer Connection
- Dryer Connection
- Microwave Oven
- Stove/Range
- Refrigerator
- Disposal
- Dishwasher
Instdir
- From I-10 exit Roland turn SE onto Roland Ave. Right onto Amanda St. Right onto Hicks Ave.
Interior Features
- One Living Area
- Laundry Upper Level
Legal Desc Lot
- 24 25
Legal Description
- NCB 3183 BLK 8 LOT 24 25
Middle School
- Rogers
Neighborhood Amenities
- None
Occupancy
- Vacant
Owner Lrealreb
- No
Ph To Show
- SHOWING TIME
Possession
- Closing/Funding
Property Type
- Single Residential
Roof
- Composition
School District
- San Antonio I.S.D.
Source Sqft
- Bldr Plans
Style
- Two Story
Total Tax
- 1029.26
Views
- 125
Water/Sewer
- City
Window Coverings
- None Remain
Year Built
- 2025
Property Location and Similar Properties