
- Ron Tate, Broker,CRB,CRS,GRI,REALTOR ®,SFR
- By Referral Realty
- Mobile: 210.861.5730
- Office: 210.479.3948
- Fax: 210.479.3949
- rontate@taterealtypro.com
Property Photos
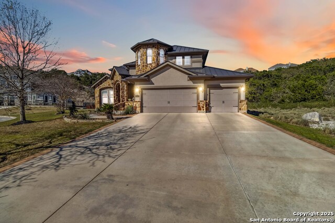

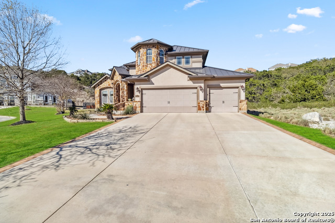
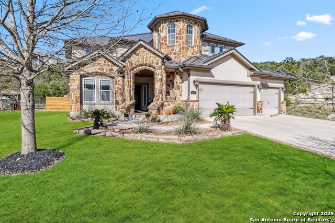
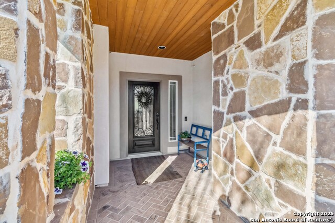
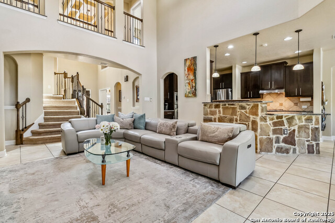
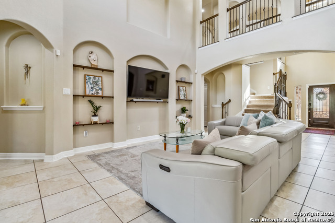
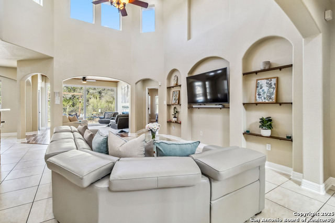
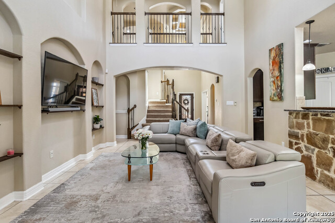
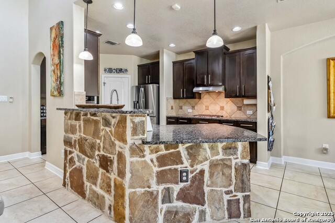
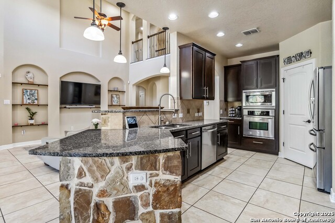
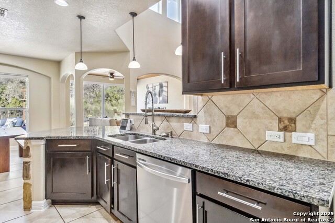
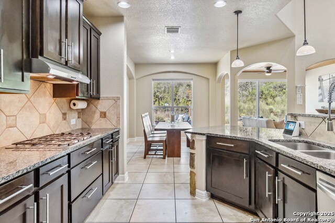
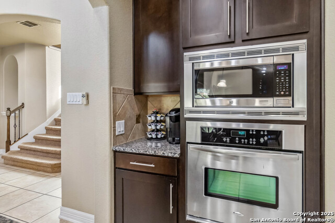
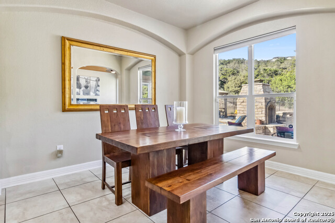
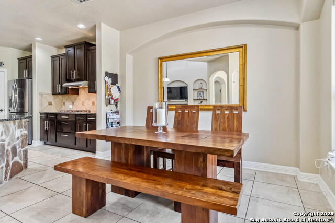
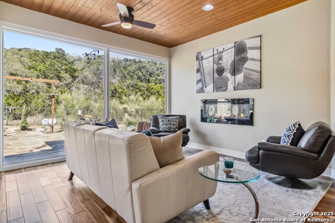
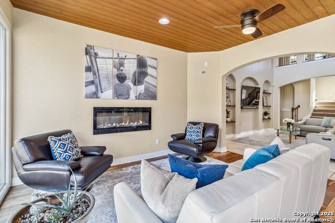
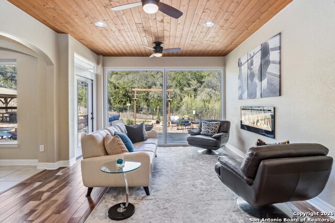
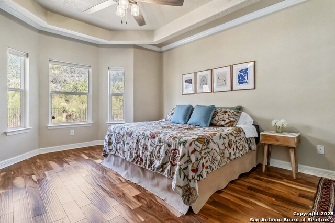
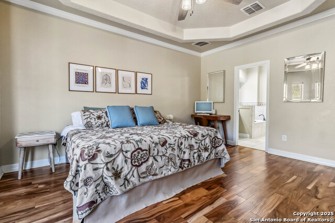
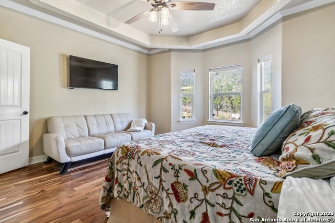
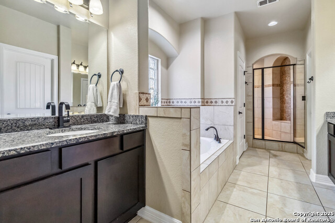
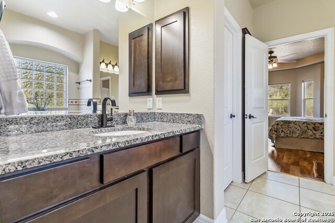
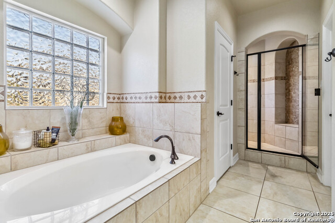
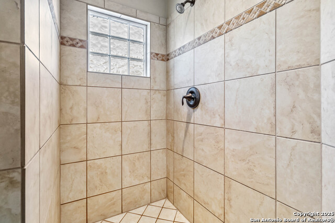
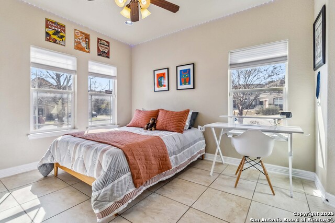
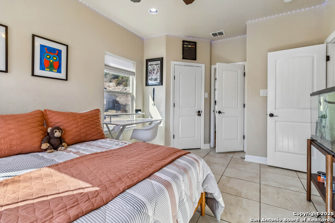
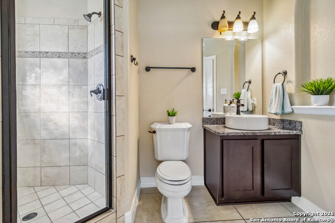
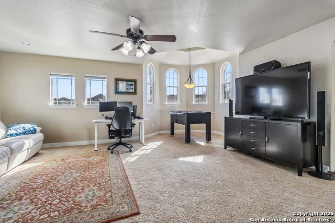
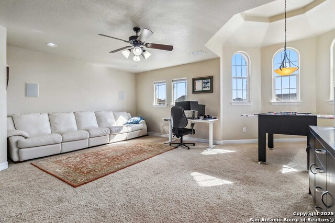
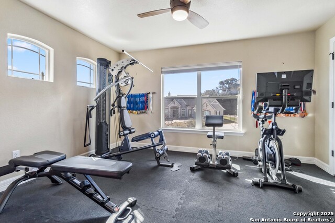
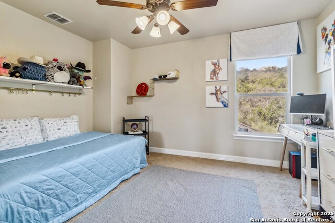
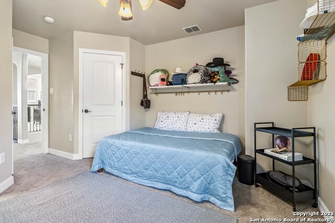
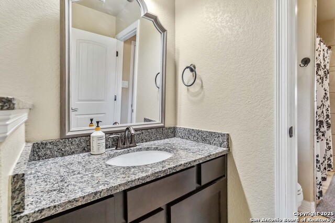
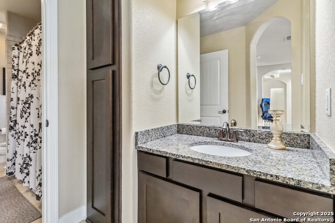
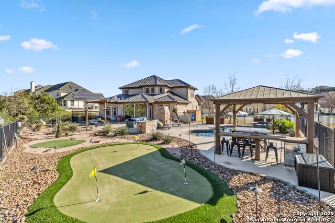
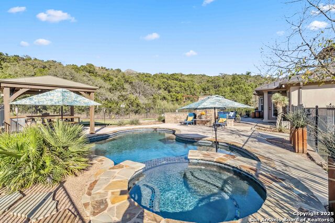
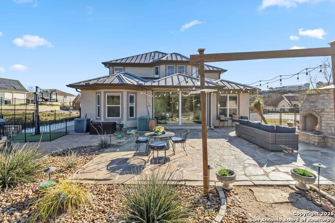
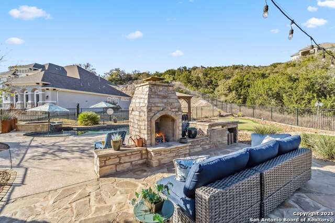
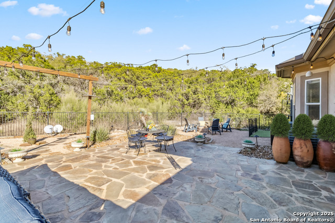
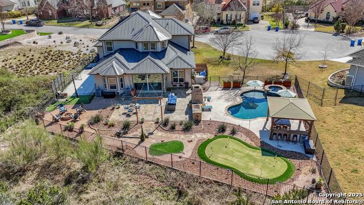
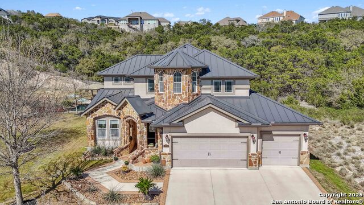
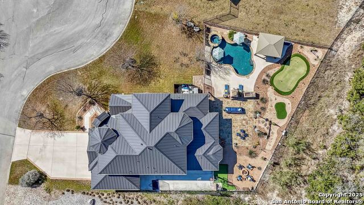
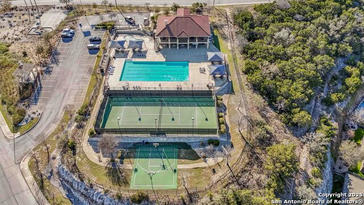
- MLS#: 1853649 ( Single Residential )
- Street Address: 18118 Resort View
- Viewed: 7
- Price: $735,000
- Price sqft: $239
- Waterfront: No
- Year Built: 2011
- Bldg sqft: 3071
- Bedrooms: 4
- Total Baths: 3
- Full Baths: 3
- Garage / Parking Spaces: 3
- Days On Market: 23
- Additional Information
- County: BEXAR
- City: San Antonio
- Zipcode: 78255
- Subdivision: Sonoma Verde/the Gardens
- District: Northside
- Elementary School: Monroe May
- Middle School: Hector Garcia
- High School: Louis D Brandeis
- Provided by: JB Goodwin, REALTORS
- Contact: Blain Johnson
- (210) 559-6658

- DMCA Notice
-
DescriptionNestled in the prestigious, guard gated community of Sonoma Verde, this extraordinary home is located on the coveted Resort View street an address that perfectly captures the essence of this stunning property. Step into your own private retreat, where over 1,000 square feet of flagstone outdoor living space awaits. The backyard is truly a resort like paradise, featuring a luxurious heated pool and spa with a PebbleTec surface, an inviting covered cabana with a mounted TV, and a cozy private fire pit area for those perfect evenings under the stars. Entertaining is a dream here, with a built in coal fueled brick grill, a charming brick fireplace, a golf lover's putting green, and a basketball court all surrounded by lush, tree covered green space that provides ultimate privacy while showcasing breathtaking views. Whether hosting a gathering or simply unwinding in peace, this outdoor living space offers an unmatched combination of luxury, comfort, and natural beauty. The home's curb appeal is undeniable, with a cul de sac entrance and hill country rock adorning all four sides. As you step inside, you'll immediately be drawn to the expansive views of your backyard oasis. The welcoming foyer opens to a bright and airy living room, where designer tile and windows throughout invite natural light into every corner. The open concept design allows for seamless flow, whether you're preparing meals in the chef inspired kitchen or entertaining guests. The kitchen is equipped with high end stainless steel appliances, a spacious island for meal prep, 42" cabinetry, and a gas cooktop ideal for the home chef. Adjacent to the kitchen, the sunroom offers a perfect spot for relaxation, featuring a tongue and groove wood ceiling and floor to ceiling picture windows that allow you to bask in the beauty of your outdoor space. The primary retreat, located on the main level, offers the perfect escape, separated for ultimate privacy. The spa inspired bath is a true haven, featuring a soaking tub and a walk in shower. An additional guest room on the main level comes with access to a private bath, offering convenience and comfort for your visitors. Upstairs, the expansive game room serves as a versatile space for entertainment or relaxation. Two additional guest rooms and another full bath complete the second floor, offering ample space for family or guests. With 3,071 square feet of living space, this home boasts 4 bedrooms, 3 full baths, a 3 car garage, a game room, and a backyard that must be seen to be believed. The lot next door is an electrical easement and fully xeriscaped and maintained by the HOA adding tot he privacy. Experience the true meaning of luxury living in the heart of Sonoma Verde schedule your showing today!
Features
Possible Terms
- Conventional
- FHA
- VA
- Cash
Air Conditioning
- One Central
Apprx Age
- 14
Block
- 18
Builder Name
- NEW LEAF
Construction
- Pre-Owned
Contract
- Exclusive Right To Sell
Days On Market
- 20
Dom
- 20
Elementary School
- Monroe May
Exterior Features
- Stone/Rock
- Stucco
Fireplace
- One
- Living Room
Floor
- Carpeting
- Ceramic Tile
- Wood
Foundation
- Slab
Garage Parking
- Three Car Garage
Heating
- Central
- 1 Unit
Heating Fuel
- Natural Gas
High School
- Louis D Brandeis
Home Owners Association Fee
- 115
Home Owners Association Frequency
- Monthly
Home Owners Association Mandatory
- Mandatory
Home Owners Association Name
- FIRST SERVICE RESIDENTIAL
Inclusions
- Ceiling Fans
- Washer Connection
- Dryer Connection
- Built-In Oven
- Self-Cleaning Oven
- Microwave Oven
- Stove/Range
- Gas Cooking
- Gas Grill
- Disposal
- Dishwasher
- Ice Maker Connection
- Water Softener (owned)
- Smoke Alarm
- Security System (Owned)
- Electric Water Heater
- Garage Door Opener
- Plumb for Water Softener
- Carbon Monoxide Detector
- Private Garbage Service
Instdir
- From 1604 go North 3.5 miles on Kyle Seale Pkwy. Right on Cayman Landing / Right on Branson Falls Right on Tahoe Landing and Right on Resort View
Interior Features
- Three Living Area
- Separate Dining Room
- Eat-In Kitchen
- Two Eating Areas
- Island Kitchen
- Walk-In Pantry
- Study/Library
- Florida Room
- Game Room
- Loft
- Utility Room Inside
- Secondary Bedroom Down
- 1st Floor Lvl/No Steps
- High Ceilings
- Open Floor Plan
- Cable TV Available
- High Speed Internet
- Laundry Lower Level
- Laundry Room
- Walk in Closets
- Attic - Pull Down Stairs
- Attic - Radiant Barrier Decking
Kitchen Length
- 18
Legal Desc Lot
- 27
Legal Description
- Cb 4549C (Sonoma Verde Ut-4)
- Block 18 Lot 27 2009-New Acct
Lot Description
- Cul-de-Sac/Dead End
- On Greenbelt
- Bluff View
- Irregular
- 1/4 - 1/2 Acre
- Secluded
- Level
Middle School
- Hector Garcia
Multiple HOA
- No
Neighborhood Amenities
- Controlled Access
- Pool
- Tennis
- Clubhouse
- Park/Playground
- Jogging Trails
- Sports Court
- Basketball Court
Owner Lrealreb
- No
Ph To Show
- 2102222227
Possession
- Closing/Funding
Property Type
- Single Residential
Roof
- Metal
School District
- Northside
Source Sqft
- Appraiser
Style
- Two Story
Total Tax
- 11279.41
Utility Supplier Elec
- CPS
Utility Supplier Gas
- CPS
Utility Supplier Grbge
- TIGER
Utility Supplier Sewer
- SAWS
Utility Supplier Water
- SAWS
Water/Sewer
- Water System
- Sewer System
- City
Window Coverings
- Some Remain
Year Built
- 2011
Property Location and Similar Properties