
- Ron Tate, Broker,CRB,CRS,GRI,REALTOR ®,SFR
- By Referral Realty
- Mobile: 210.861.5730
- Office: 210.479.3948
- Fax: 210.479.3949
- rontate@taterealtypro.com
Property Photos
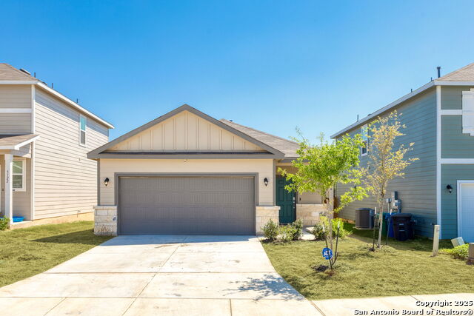

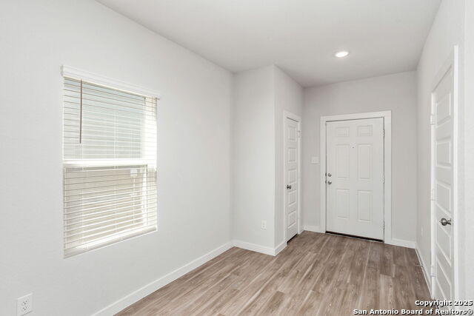
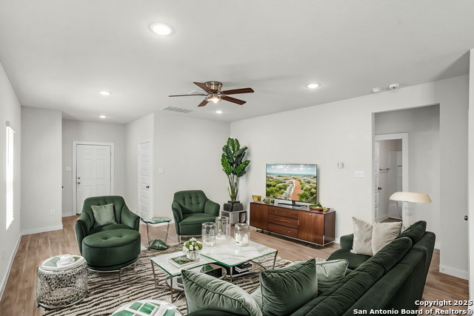
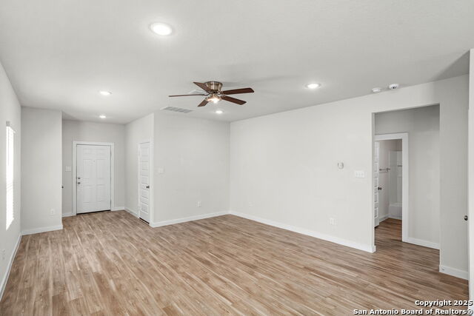
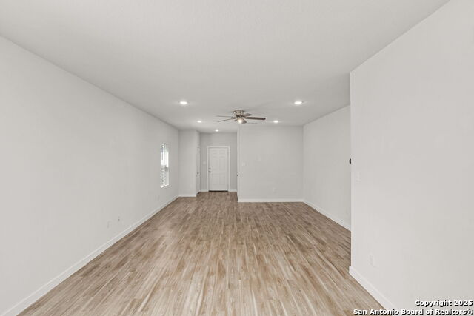
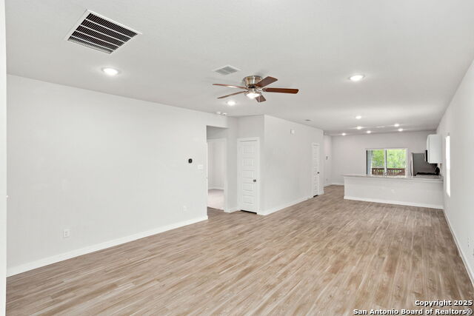
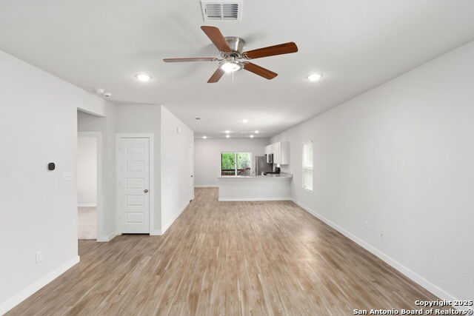
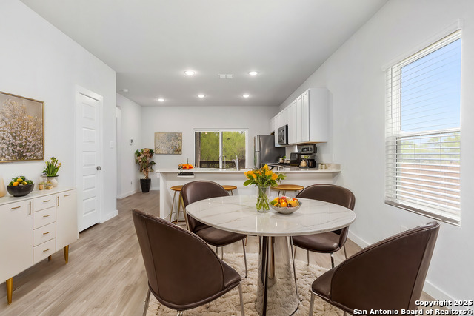
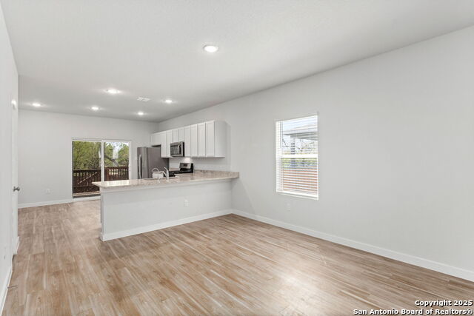
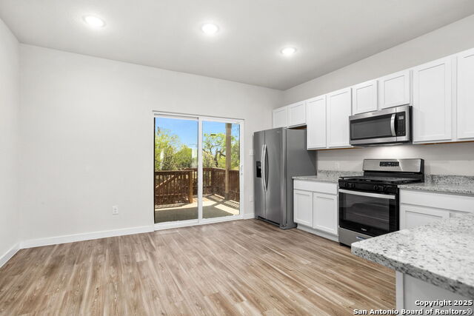
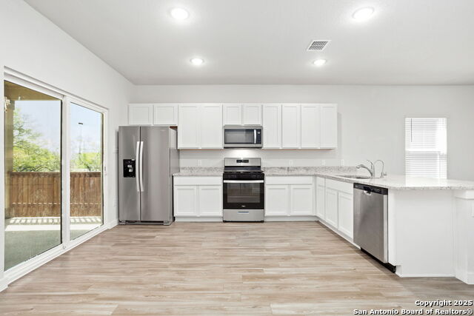
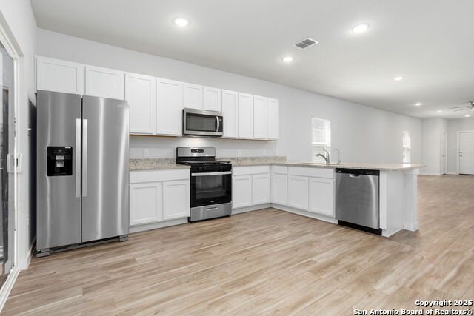
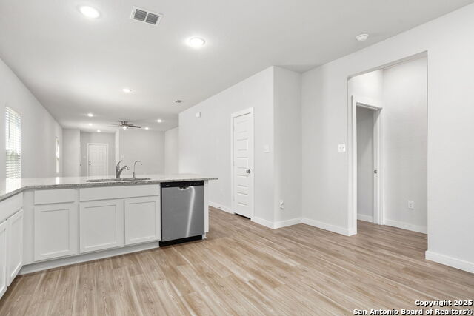

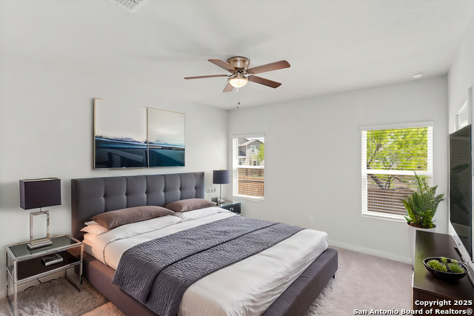
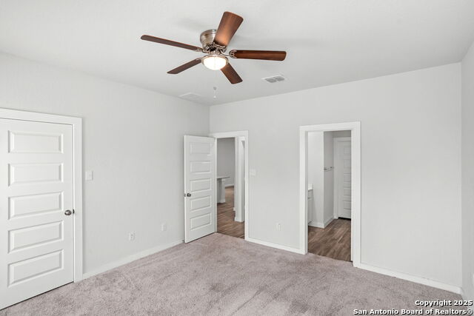
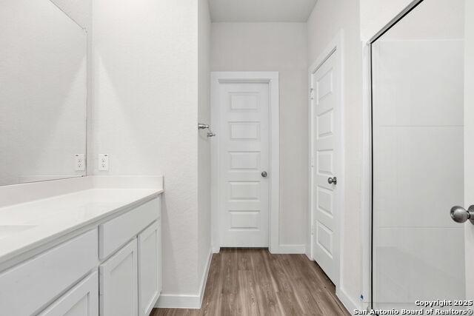
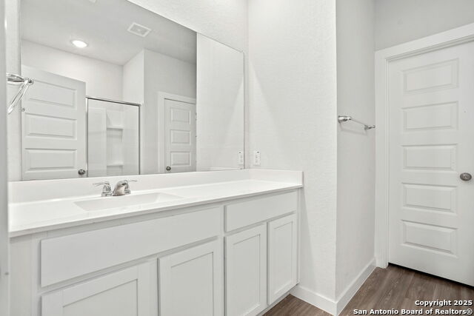
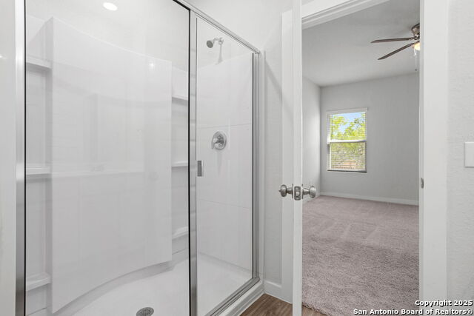
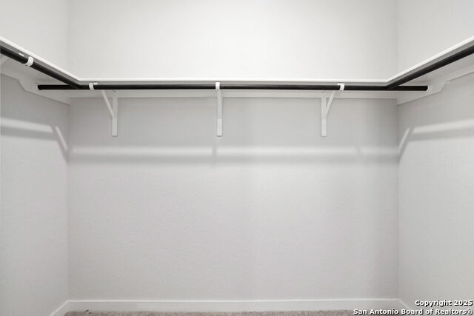
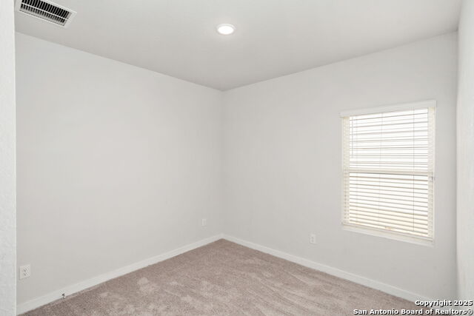
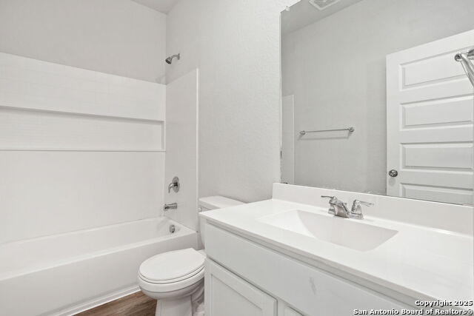
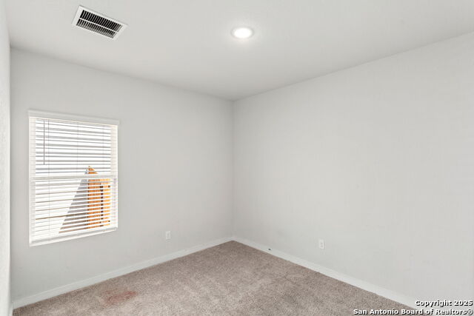
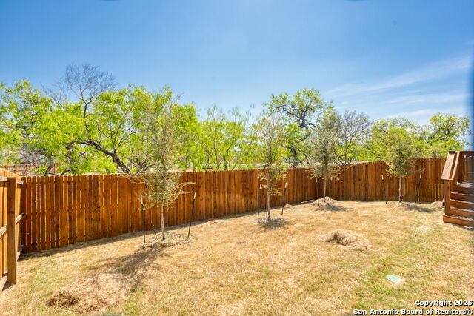
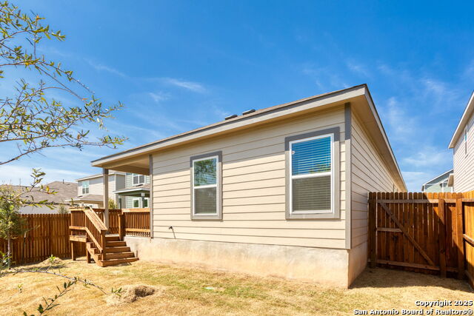
- MLS#: 1853645 ( Single Residential )
- Street Address: 5326 Tourmaline
- Viewed: 16
- Price: $310,000
- Price sqft: $197
- Waterfront: No
- Year Built: 2023
- Bldg sqft: 1576
- Bedrooms: 3
- Total Baths: 2
- Full Baths: 2
- Garage / Parking Spaces: 2
- Days On Market: 71
- Additional Information
- County: BEXAR
- City: San Antonio
- Zipcode: 78222
- Subdivision: Blue Ridge Ranch
- District: East Central I.S.D
- Elementary School: Sinclair
- Middle School: Legacy
- High School: East Central
- Provided by: Keller Williams Legacy
- Contact: Sharice Smith
- (210) 216-5241

- DMCA Notice
-
Description**OWNER FINANCING AVAILABLE with 10 percent down!** This beautifully designed home features an open concept great room that flows seamlessly into the dining area and kitchen, creating an effortless living and entertaining space. The kitchen offers ample cabinet and counter space, a pantry for extra storage, and convenient access to the laundry room. At the front of the home, two secondary bedrooms one with a walk in closet share a full bath, while the privately tucked away primary suite includes a walk in closet and an en suite bath with dual sinks, a linen closet, a walk in shower, and a private water closet. A 6' sliding glass door leads to the backyard, enhancing indoor outdoor living. Additional highlights include 36" white kitchen cabinets, granite countertops with backsplash, stainless steel appliances with a gas range oven, luxury "wood look" vinyl plank flooring in common areas, recessed lighting in the great room and primary bath, cultured marble countertops with modern rectangular sinks in bathrooms, a covered patio, a sprinkler system, a 240V electric car charger, and an advanced smart home package. Don't miss out on this incredible opportunity schedule a showing today!
Features
Possible Terms
- Conventional
- FHA
- VA
- 1st Seller Carry
- Cash
Air Conditioning
- One Central
Block
- 29
Builder Name
- Century Communities
Construction
- Pre-Owned
Contract
- Exclusive Right To Sell
Days On Market
- 105
Currently Being Leased
- No
Dom
- 32
Elementary School
- Sinclair
Exterior Features
- Siding
- Cement Fiber
- 1 Side Masonry
Fireplace
- Not Applicable
Floor
- Carpeting
- Vinyl
Foundation
- Slab
Garage Parking
- Two Car Garage
Heating
- Central
Heating Fuel
- Electric
High School
- East Central
Home Owners Association Fee
- 87.5
Home Owners Association Frequency
- Quarterly
Home Owners Association Mandatory
- Mandatory
Home Owners Association Name
- ALAMO MANAGEMENT
Inclusions
- Washer Connection
- Dryer Connection
- Self-Cleaning Oven
- Microwave Oven
- Stove/Range
- Disposal
- Dishwasher
- Ice Maker Connection
- Smoke Alarm
- Electric Water Heater
- Solid Counter Tops
- Carbon Monoxide Detector
- City Garbage service
Instdir
- From 410 I-410 S Exit 37 toward US-87 to New Sulphur Springs Rd. and take a Right for 1mi. Take a Left on Heather Meadow and a Left on Tourmaline Loop. Destination on your Left.
Interior Features
- Utility Room Inside
- Open Floor Plan
- Cable TV Available
- High Speed Internet
- Laundry Main Level
- Laundry Room
- Walk in Closets
- Attic - Pull Down Stairs
Kitchen Length
- 12
Legal Desc Lot
- 15
Legal Description
- Ncb 18440 (Blue Ridge Ranch Ut-1C)
- Block 29 Lot 15 2023- Ne
Middle School
- Legacy
Multiple HOA
- No
Neighborhood Amenities
- Park/Playground
Occupancy
- Vacant
Owner Lrealreb
- No
Ph To Show
- 2102222227
Possession
- Closing/Funding
Property Type
- Single Residential
Recent Rehab
- No
Roof
- Composition
School District
- East Central I.S.D
Source Sqft
- Appsl Dist
Style
- One Story
- Traditional
Total Tax
- 4357.17
Utility Supplier Elec
- CPS
Utility Supplier Gas
- CPS
Utility Supplier Grbge
- City of San
Utility Supplier Sewer
- SAWs
Utility Supplier Water
- SAWs
Views
- 16
Water/Sewer
- City
Window Coverings
- None Remain
Year Built
- 2023
Property Location and Similar Properties