
- Ron Tate, Broker,CRB,CRS,GRI,REALTOR ®,SFR
- By Referral Realty
- Mobile: 210.861.5730
- Office: 210.479.3948
- Fax: 210.479.3949
- rontate@taterealtypro.com
Property Photos
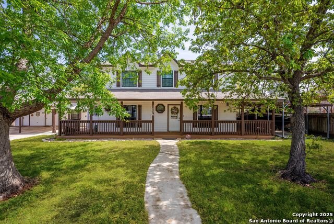

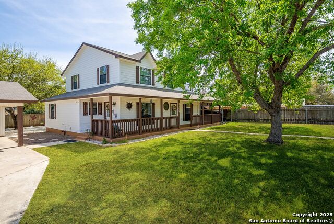
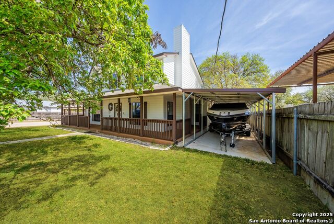
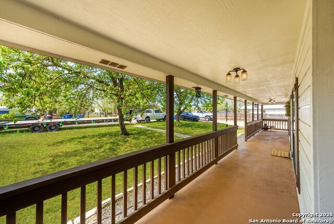
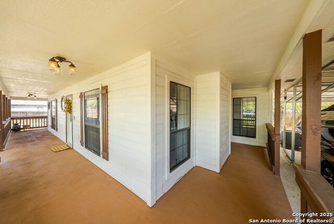
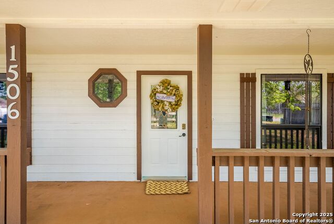
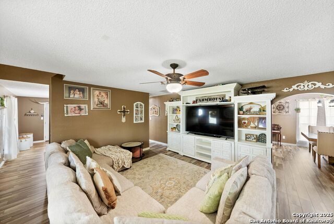
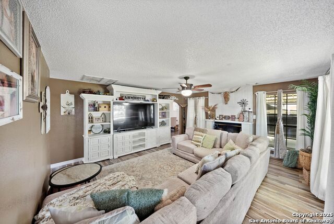

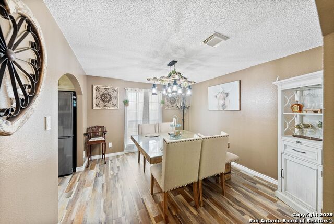
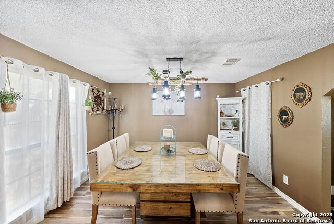
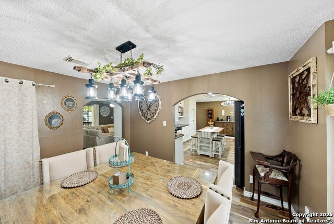
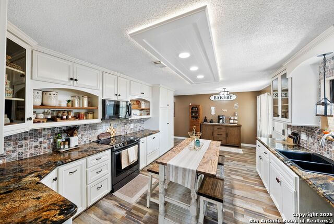

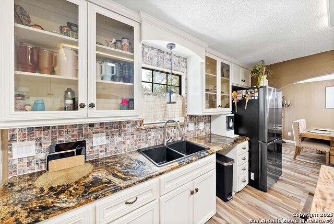
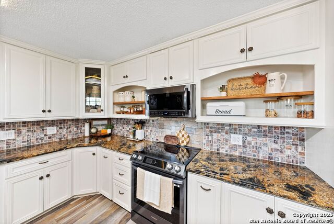
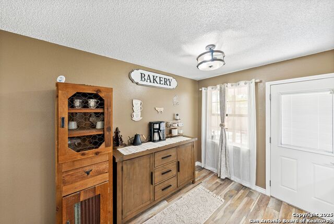
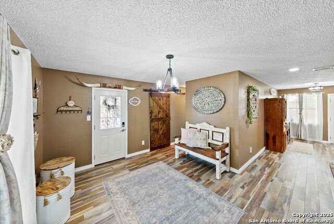
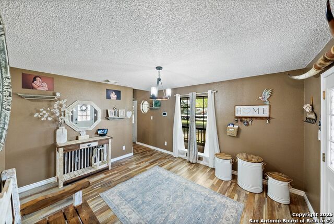
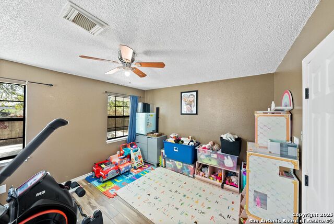
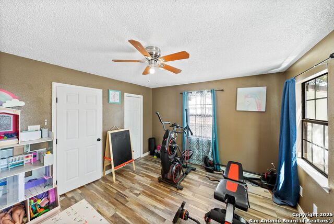
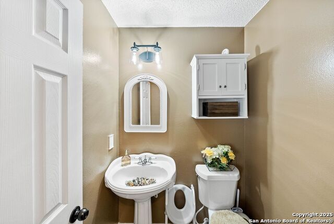
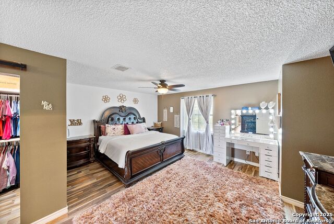
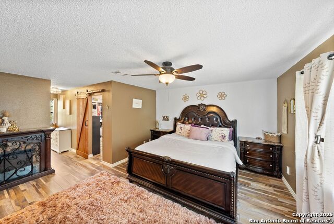
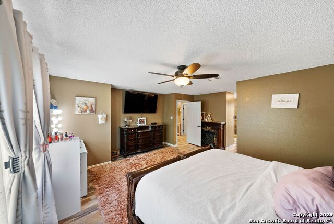
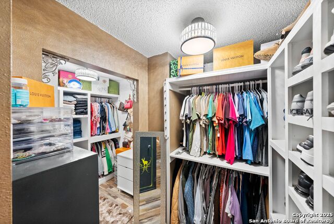
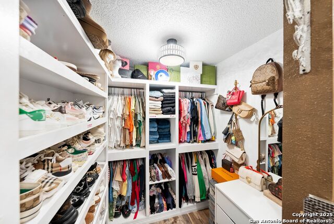
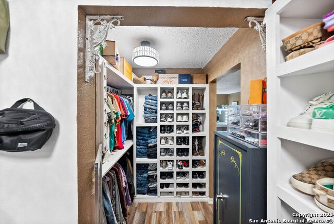
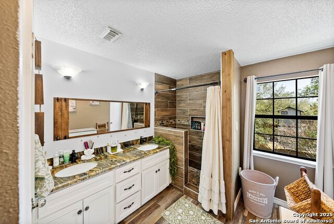
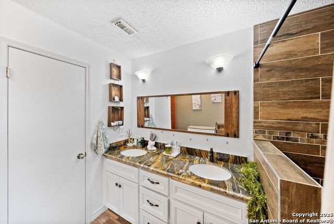
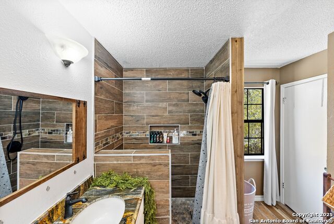
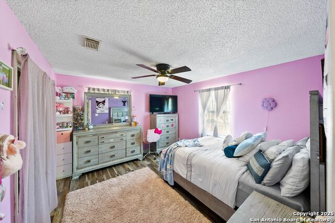
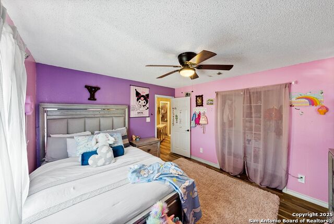
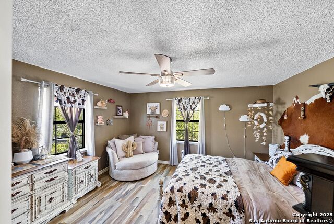
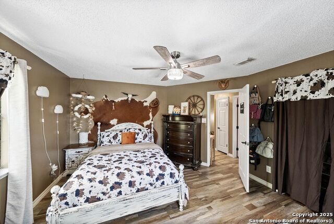
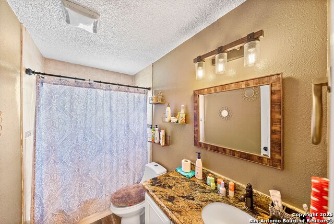
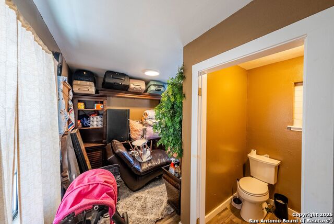
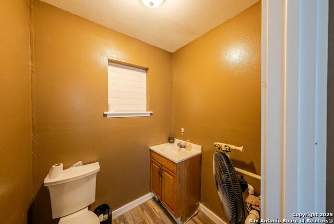
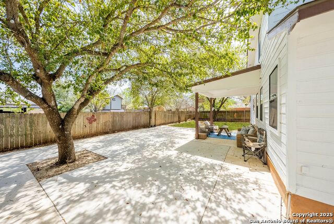
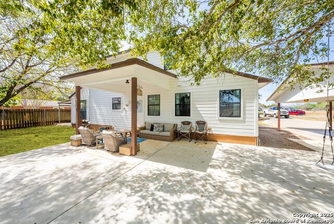
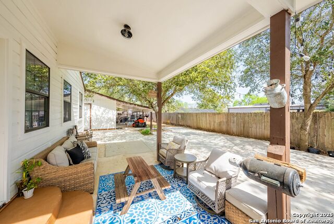
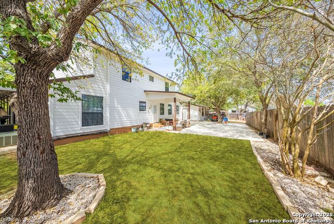
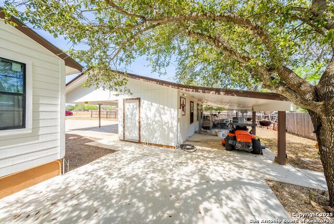
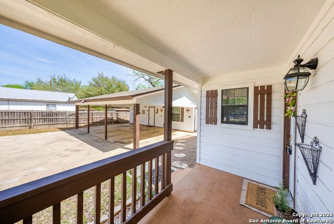
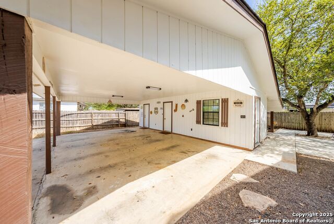
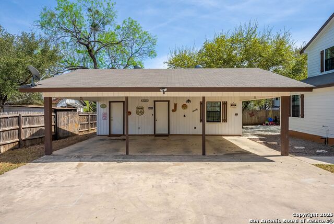
- MLS#: 1853621 ( Single Residential )
- Street Address: 1506 D St
- Viewed: 55
- Price: $408,000
- Price sqft: $171
- Waterfront: No
- Year Built: 1991
- Bldg sqft: 2382
- Bedrooms: 4
- Total Baths: 3
- Full Baths: 2
- 1/2 Baths: 1
- Garage / Parking Spaces: 1
- Days On Market: 71
- Additional Information
- County: WILSON
- City: Floresville
- Zipcode: 78114
- Subdivision: Talley Addition
- District: Floresville Isd
- Elementary School: South Elementary Floresville
- Middle School: Floresville
- High School: Floresville
- Provided by: eXp Realty
- Contact: Shane Neal
- (210) 982-0405

- DMCA Notice
-
DescriptionThis charming 4 bedroom, 2.5 bathroom two story home is full of character and farmhouse inspired touches, starting with a beautiful wraparound front porch that welcomes you in. Located near downtown Floresville, the property features fresh updates throughout, including new paint, flooring, backsplash, cabinets, and a newly renovated master shower. The spacious master suite offers comfort and privacy, while the kitchen comes fully equipped with all appliances included. Outside, you'll find covered parking on both sides of the home, a 3 car carport, covered boat parking, and a separate apartment space with a half bath perfect for guests or additional use. This super cute home offers a warm, inviting feel with plenty of functional space.
Features
Possible Terms
- Conventional
- FHA
- VA
- TX Vet
- Cash
Air Conditioning
- Two Central
Apprx Age
- 34
Builder Name
- UNKNOWN
Construction
- Pre-Owned
Contract
- Exclusive Right To Sell
Days On Market
- 35
Dom
- 35
Elementary School
- South Elementary Floresville
Energy Efficiency
- Double Pane Windows
- Ceiling Fans
Exterior Features
- Wood
- Siding
Fireplace
- One
- Living Room
Floor
- Laminate
Foundation
- Slab
Garage Parking
- None/Not Applicable
Heating
- Central
Heating Fuel
- Electric
High School
- Floresville
Home Owners Association Mandatory
- None
Inclusions
- Ceiling Fans
- Washer Connection
- Dryer Connection
- Stove/Range
- Refrigerator
- Dishwasher
- Electric Water Heater
- City Garbage service
Instdir
- Head southeast on 10th St toward Tiger Ln
- Turn right onto D St
Interior Features
- Two Living Area
- Separate Dining Room
- Eat-In Kitchen
- Utility Room Inside
- All Bedrooms Upstairs
- High Ceilings
Kitchen Length
- 21
Legal Desc Lot
- 1A
Legal Description
- Talley Addition
- Block A
- Lot 1A
- Acres .26
Lot Description
- Mature Trees (ext feat)
- Level
Lot Improvements
- Street Paved
- City Street
Middle School
- Floresville
Neighborhood Amenities
- None
Occupancy
- Owner
Owner Lrealreb
- No
Ph To Show
- 210-222-2227
Possession
- Closing/Funding
Property Type
- Single Residential
Recent Rehab
- No
Roof
- Composition
School District
- Floresville Isd
Source Sqft
- Appsl Dist
Style
- Two Story
Total Tax
- 6282.93
Views
- 55
Virtual Tour Url
- https://my.matterport.com/show/?m=kaQvGGwrBDQ
Water/Sewer
- City
Window Coverings
- None Remain
Year Built
- 1991
Property Location and Similar Properties