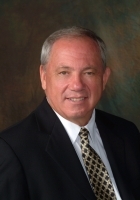
- Ron Tate, Broker,CRB,CRS,GRI,REALTOR ®,SFR
- By Referral Realty
- Mobile: 210.861.5730
- Office: 210.479.3948
- Fax: 210.479.3949
- rontate@taterealtypro.com
Property Photos
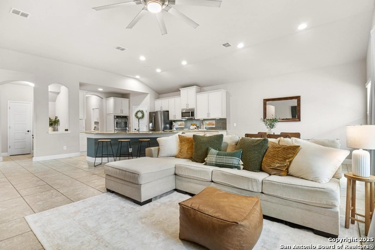

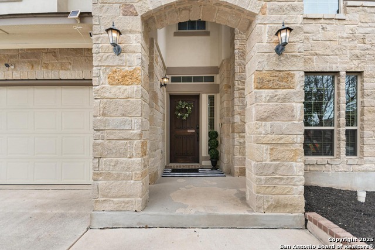
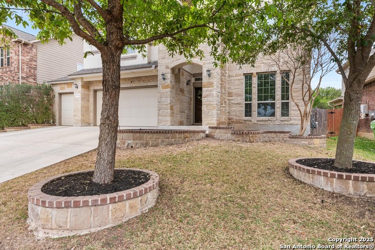
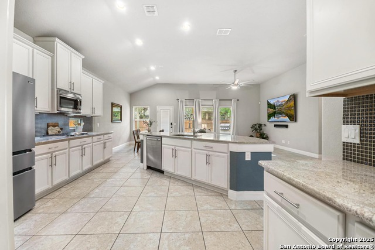
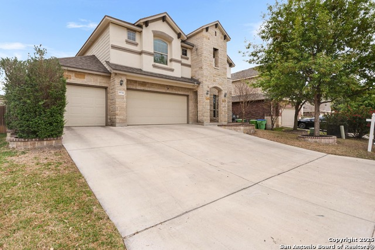
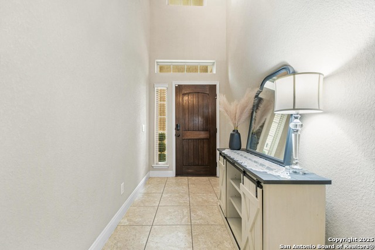
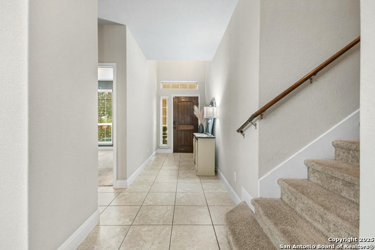
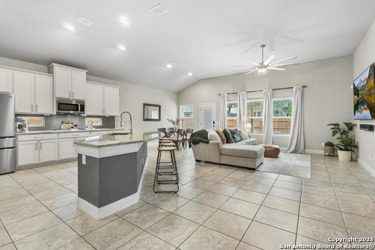
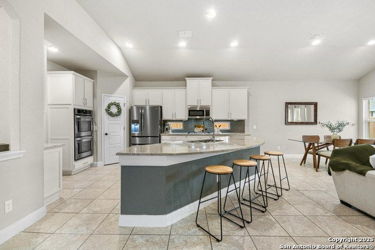
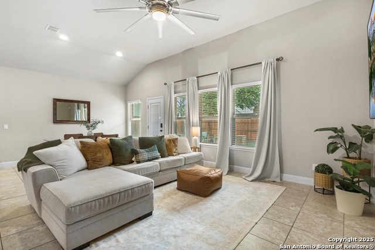
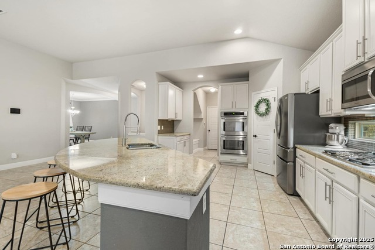
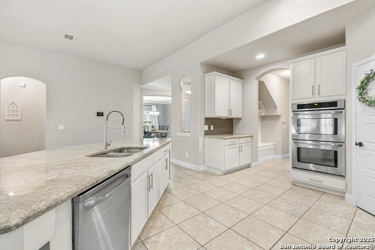
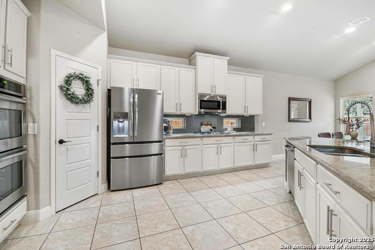
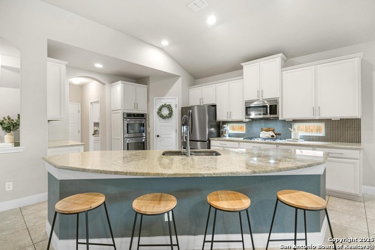
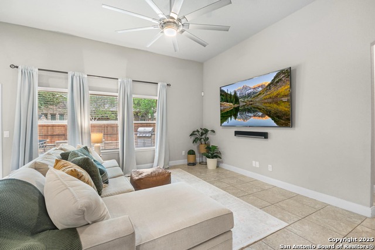
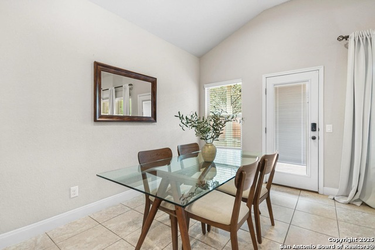
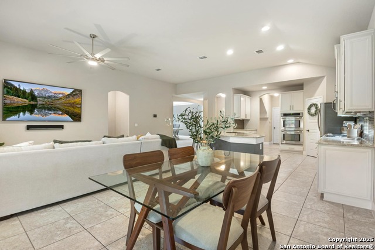
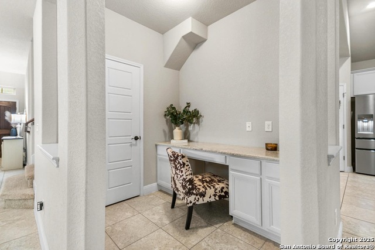
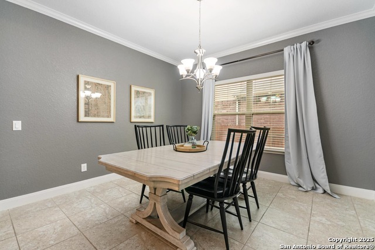
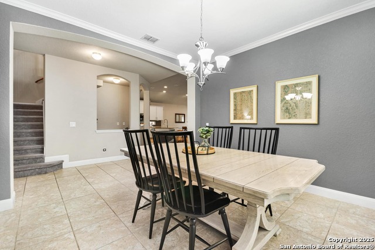
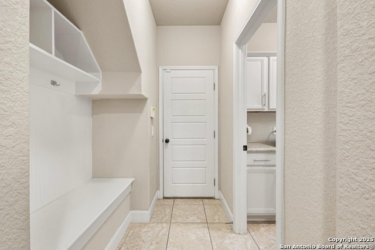
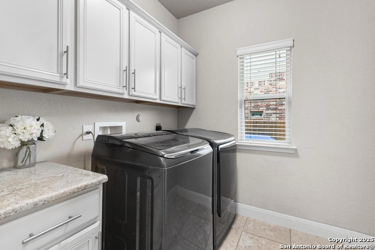
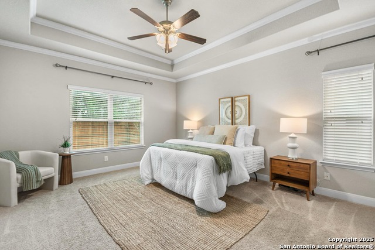
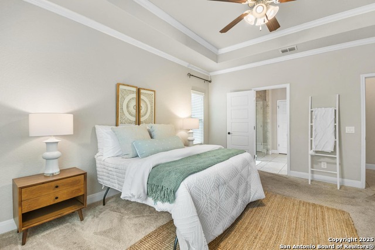
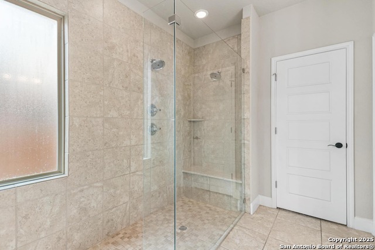
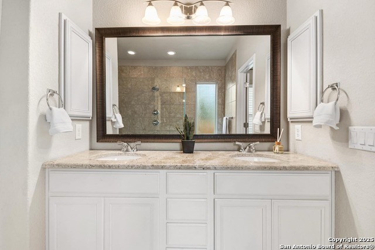
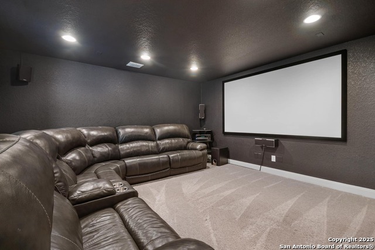
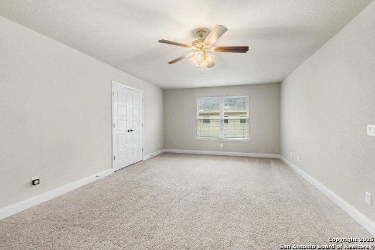
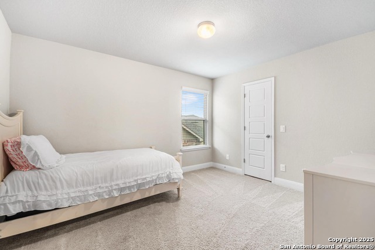
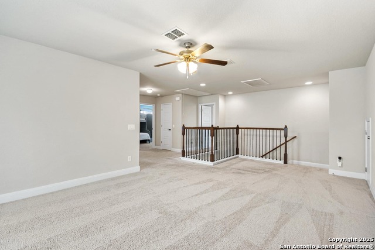
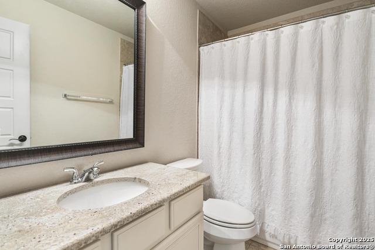
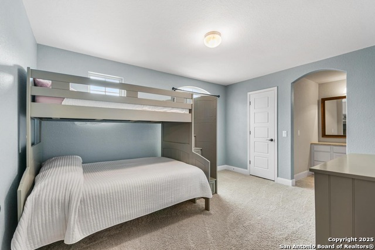
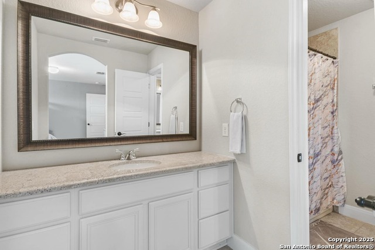
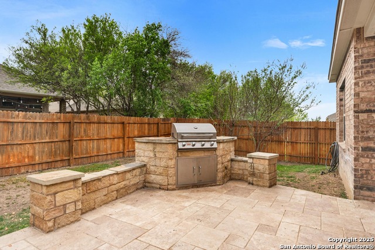
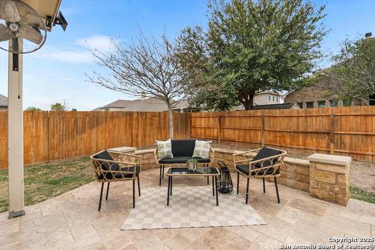
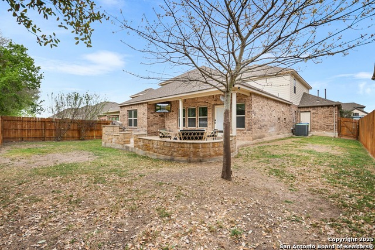
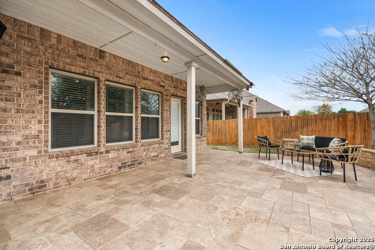
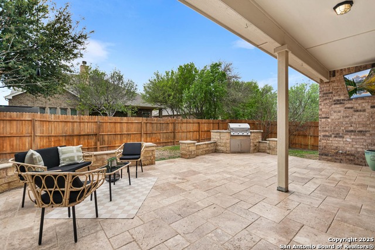



Reduced
- MLS#: 1853619 ( Single Residential )
- Street Address: 8934 High
- Viewed: 61
- Price: $459,000
- Price sqft: $138
- Waterfront: No
- Year Built: 2015
- Bldg sqft: 3320
- Bedrooms: 5
- Total Baths: 4
- Full Baths: 4
- Garage / Parking Spaces: 3
- Days On Market: 72
- Additional Information
- County: BEXAR
- City: San Antonio
- Zipcode: 78254
- Subdivision: Remuda Ranch
- District: CALL DISTRICT
- Elementary School: Call District
- Middle School: Call District
- High School: Call District
- Provided by: Real Broker, LLC
- Contact: Victoria Summers
- (210) 373-7770

- DMCA Notice
-
DescriptionOPEN HOUSE SATURDAY 5/31 FROM 3 5PM!** INSTANT EQUITY ON THIS HOME! PRICED TO SELL!!! ** Includes all TV's, sound bar, movie theater furniture, projector, brand new refrigerator, EV Charger, and outdoor grill! Looking for a stunning custom built home with immaculate space? Welcome to 8934 High Branch a beautiful 5 bedroom 4 bath house. The space in this home is phenomenal! Features include an open floor plan, 3 car garage, separate office, media room, and upstairs loft space ideal for work, entertainment, or private relaxation. The home is equipped with modern upgrades including a Level 2 charger plug for your electric vehicle, surround sound system, and a projector for the ultimate movie watching experience. The breaker is already set up for a generator, providing added peace of mind during power outages. Two water heaters ensure ample hot water for the entire home. The fridge is brand new, and the carpets are pristine ready for you to move right in. Plus, the large dining table is negotiable with a reasonable offer, so you can host family gatherings in style.Outside, enjoy your expansive covered patio with an outdoor kitchen! All residents have access to the community pool and playground, walking trails, perfect for relaxing or spending time with loved ones. With top rated schools, and easy access to local shopping and dining... This one is a steal! Don't miss out on this amazing home!
Features
Possible Terms
- Conventional
- FHA
- VA
- Cash
Air Conditioning
- One Central
Apprx Age
- 10
Block
- 17
Builder Name
- Jeffrey Harrison Homes
Construction
- Pre-Owned
Contract
- Exclusive Right To Sell
Days On Market
- 169
Currently Being Leased
- No
Dom
- 71
Elementary School
- Call District
Exterior Features
- Brick
- 4 Sides Masonry
- Stucco
- Cement Fiber
Fireplace
- Not Applicable
Floor
- Carpeting
- Ceramic Tile
Foundation
- Slab
Garage Parking
- Three Car Garage
- Attached
Heating
- Central
Heating Fuel
- Natural Gas
High School
- Call District
Home Owners Association Fee
- 420
Home Owners Association Frequency
- Annually
Home Owners Association Mandatory
- Mandatory
Home Owners Association Name
- REMUDA RANCH HOA
Inclusions
- Ceiling Fans
- Washer Connection
- Dryer Connection
- Microwave Oven
- Refrigerator
- In Wall Pest Control
- Double Ovens
Instdir
- Galm road to Remuda Ranch
Interior Features
- Three Living Area
- Separate Dining Room
- Eat-In Kitchen
- Two Eating Areas
- Island Kitchen
- Breakfast Bar
- Game Room
- Media Room
- Utility Room Inside
- 1st Floor Lvl/No Steps
- High Ceilings
Kitchen Length
- 13
Legal Desc Lot
- 20
Legal Description
- Cb 4450C (Remuda Ranch North Ut-7)
- Block 17 Lot 20 2015 New
Lot Improvements
- Street Paved
- Curbs
- Sidewalks
- Streetlights
- Fire Hydrant w/in 500'
Middle School
- Call District
Miscellaneous
- None/not applicable
Multiple HOA
- No
Neighborhood Amenities
- Pool
- Park/Playground
Occupancy
- Owner
Owner Lrealreb
- No
Ph To Show
- 210 222 2227
Possession
- Closing/Funding
Property Type
- Single Residential
Roof
- Composition
School District
- CALL DISTRICT
Source Sqft
- Appsl Dist
Style
- Two Story
- Traditional
Total Tax
- 8598.91
Utility Supplier Elec
- CPS
Utility Supplier Gas
- CPS
Utility Supplier Sewer
- SAWS
Utility Supplier Water
- SAWS
Views
- 61
Water/Sewer
- Water System
- Sewer System
Window Coverings
- Some Remain
Year Built
- 2015
Property Location and Similar Properties