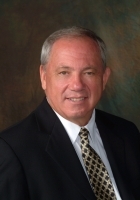
- Ron Tate, Broker,CRB,CRS,GRI,REALTOR ®,SFR
- By Referral Realty
- Mobile: 210.861.5730
- Office: 210.479.3948
- Fax: 210.479.3949
- rontate@taterealtypro.com
Property Photos
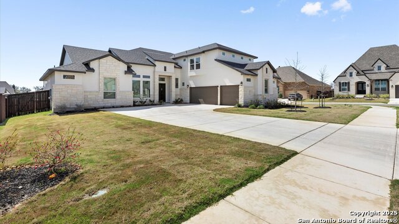

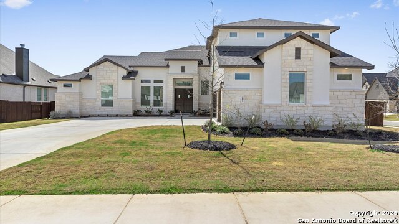
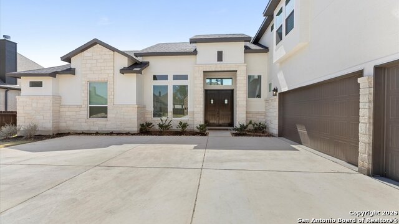
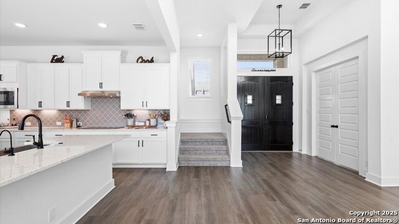
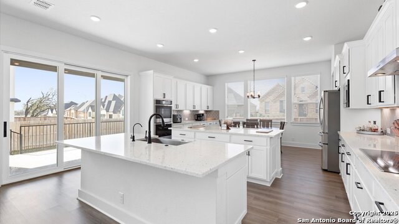
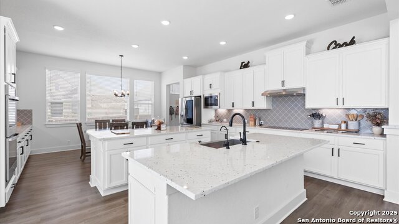
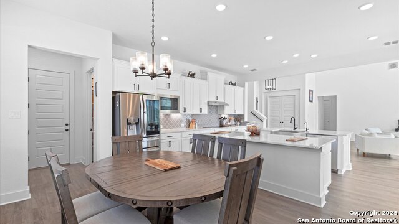
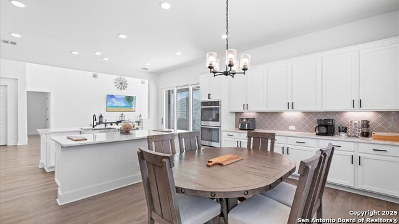
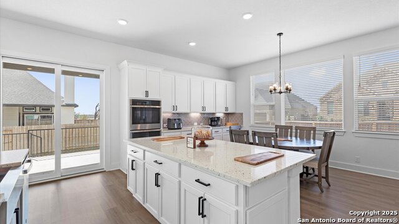
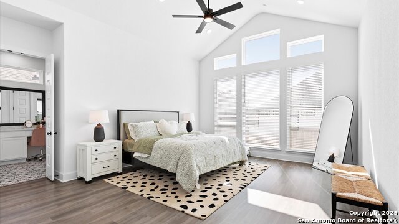
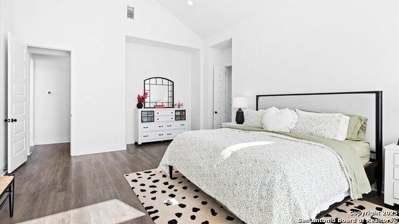
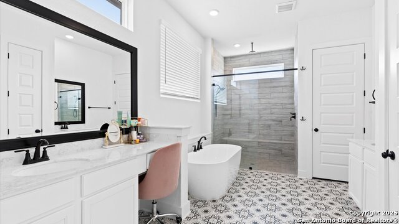
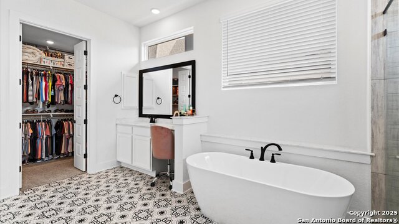
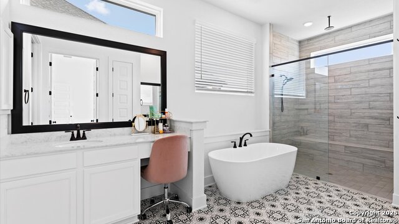
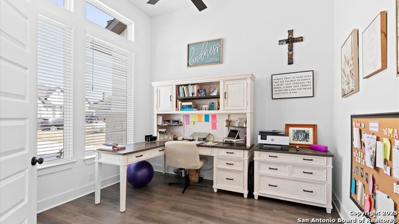
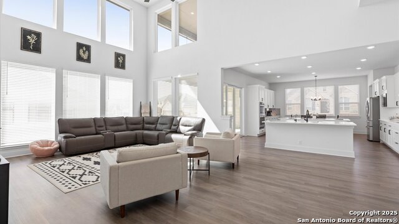
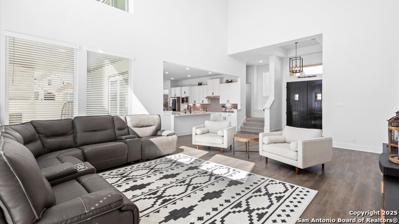
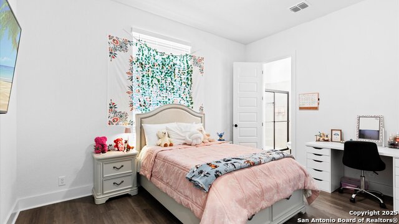
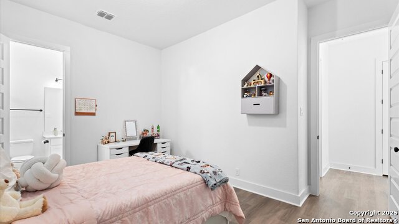
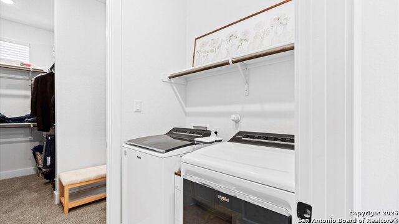
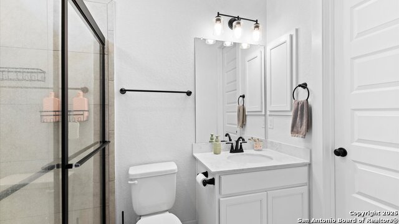
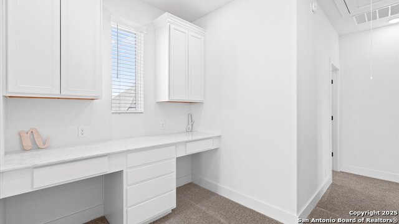
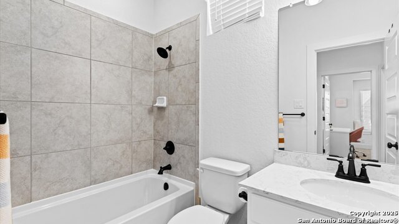
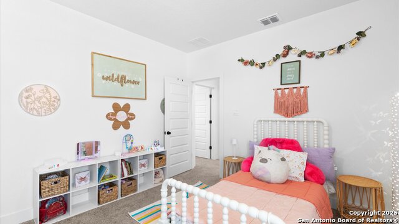
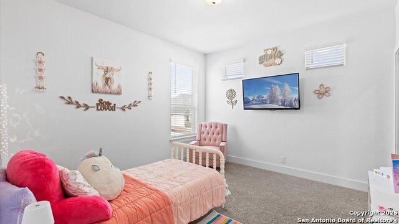
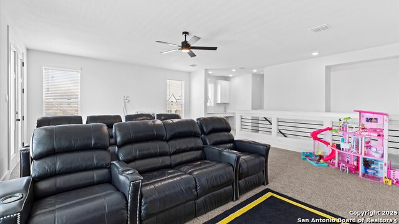
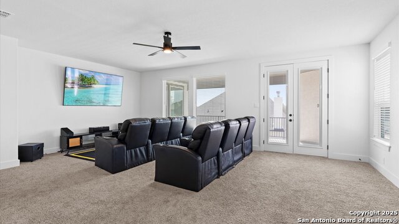
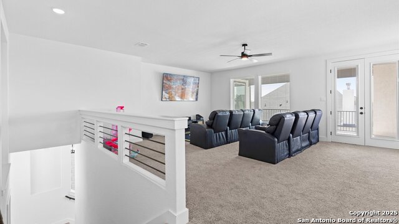
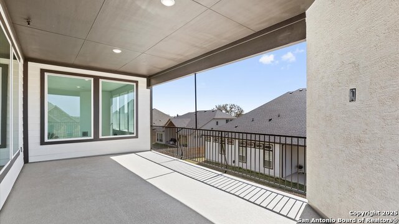
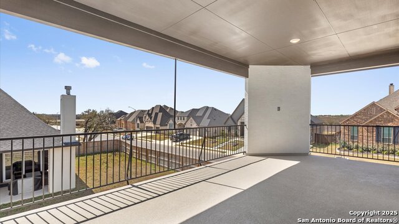
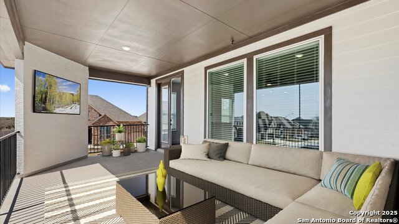
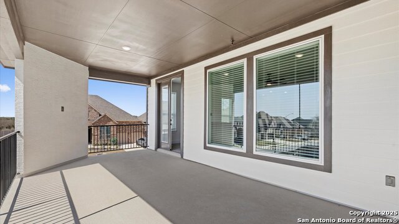
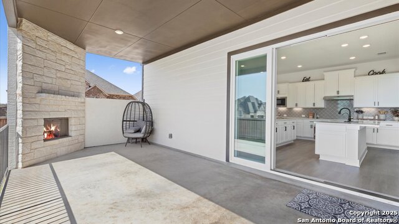
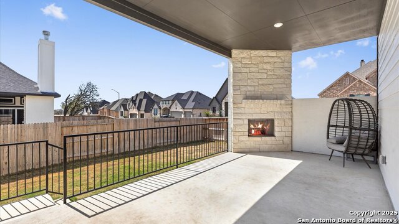
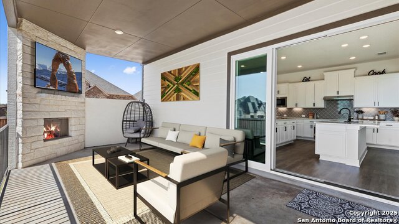
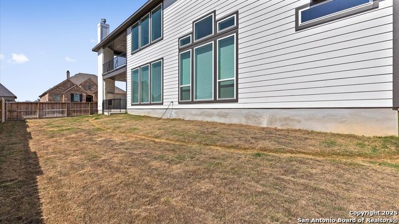
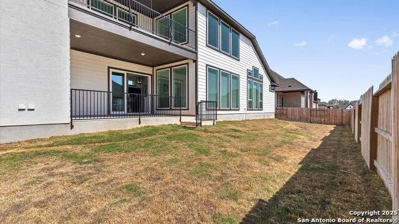
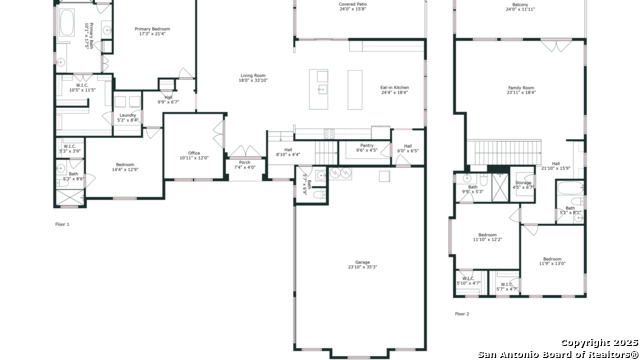
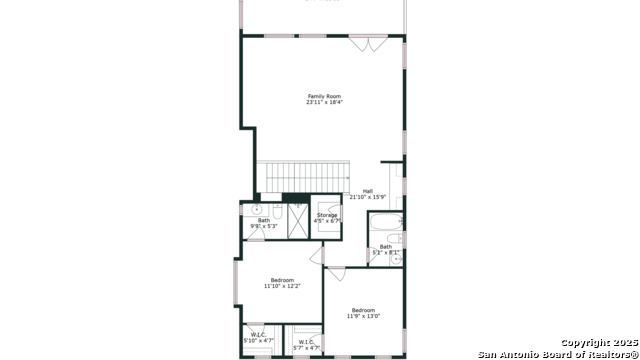
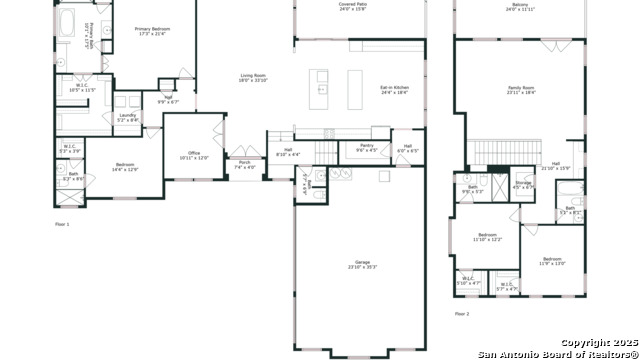
- MLS#: 1853542 ( Single Residential )
- Street Address: 406 Aurora Basin
- Viewed: 61
- Price: $815,000
- Price sqft: $233
- Waterfront: No
- Year Built: 2024
- Bldg sqft: 3505
- Bedrooms: 4
- Total Baths: 5
- Full Baths: 4
- 1/2 Baths: 1
- Garage / Parking Spaces: 3
- Days On Market: 70
- Additional Information
- County: GUADALUPE
- City: Cibolo
- Zipcode: 78108
- Subdivision: Mesa Western
- District: Schertz Cibolo Universal City
- Elementary School: Wiederstein
- Middle School: Dobie J. Frank
- High School: Byron Steele High
- Provided by: Century 21 Core Values
- Contact: Yolanda Burroughs
- (702) 521-9996

- DMCA Notice
-
DescriptionWelcome to your dream home! This exquisite Chesmar built residence boasts the sought after Rockwell floorplan, offering a spacious and light filled living experience on a desirable corner lot. With 3505 square feet of luxurious living space, this home features 4 bedrooms, 4 and a half bathrooms, the only Rockwell plan for sale in Mesa Western! With DOUBLE doors on the entry, you're welcomed into the foyer and family room with 2 story ceilings, with DOUBLE kitchen islands, a DOUBLE oven, and OVERSIZED 3 Panel Sliding Doors leading you out to the 1st of 2 covered back patios. The Primary Bedroom downstairs showcases Vaulted ceilings and leads into the bathroom with an OVERSIZED Mud Set shower, a separate soak tub, and an OVERSIZED closet leading directly into the laundry room. Secondary BR down with ensuite bathroom. Perfect for guest or family member. 2nd outdoor patio/balcony space on 2nd floor. Game room perfect for Games or Movies. Built in desk at top of stairs. Oversized 3 car garage! Assumable VA loan! 2 10 Builder Warranty transferable. Quick access to JBSA Randolph (6 miles). Sought after SCUCISD! Shopping and restaurants nearby. Rockwell Floor Plan by Chesmar. Assumable VA Loan see remarks. Seller concessions $5000.
Features
Possible Terms
- Conventional
- FHA
- VA
- TX Vet
- Cash
- Assumption w/Qualifying
Air Conditioning
- Two Central
Builder Name
- CHESMAR
Construction
- Pre-Owned
Contract
- Exclusive Right To Sell
Days On Market
- 51
Currently Being Leased
- No
Dom
- 51
Elementary School
- Wiederstein
Energy Efficiency
- Programmable Thermostat
- Double Pane Windows
- Energy Star Appliances
- Cellulose Insulation
- Ceiling Fans
Exterior Features
- Stone/Rock
- Stucco
Fireplace
- One
Floor
- Carpeting
- Saltillo Tile
- Vinyl
Foundation
- Slab
Garage Parking
- Three Car Garage
- Oversized
Heating
- Central
Heating Fuel
- Electric
High School
- Byron Steele High
Home Owners Association Fee
- 67
Home Owners Association Frequency
- Monthly
Home Owners Association Mandatory
- Mandatory
Home Owners Association Name
- MESA WESTERN HOA
Inclusions
- Ceiling Fans
- Washer Connection
- Dryer Connection
- Washer
- Dryer
- Cook Top
- Built-In Oven
- Self-Cleaning Oven
- Microwave Oven
- Refrigerator
- Disposal
- Dishwasher
- Ice Maker Connection
- Smoke Alarm
- Pre-Wired for Security
- Electric Water Heater
- Garage Door Opener
- Plumb for Water Softener
- Smooth Cooktop
- Solid Counter Tops
- Double Ovens
- Central Distribution Plumbing System
- 2+ Water Heater Units
- City Garbage service
Instdir
- 35N to FM 1103
- Right on Green Valley
Interior Features
- Two Living Area
- Eat-In Kitchen
- Two Eating Areas
- Island Kitchen
- Walk-In Pantry
- Study/Library
- Game Room
- Utility Room Inside
- Secondary Bedroom Down
- High Ceilings
- Open Floor Plan
- Pull Down Storage
- Cable TV Available
- High Speed Internet
- Laundry Main Level
- Laundry Lower Level
- Laundry Room
- Walk in Closets
- Attic - Pull Down Stairs
Kitchen Length
- 14
Legal Description
- Mesa Western Unit #1 Block 7 Lot 4 0.21 Ac
Lot Description
- Corner
Lot Improvements
- Street Paved
- Curbs
- Street Gutters
- Sidewalks
- Streetlights
- Asphalt
Middle School
- Dobie J. Frank
Miscellaneous
- Builder 10-Year Warranty
- Taxes Not Assessed
- Virtual Tour
- School Bus
Multiple HOA
- No
Neighborhood Amenities
- Jogging Trails
- Bike Trails
Occupancy
- Owner
Other Structures
- None
Owner Lrealreb
- No
Ph To Show
- 7025219996
Possession
- Closing/Funding
Property Type
- Single Residential
Recent Rehab
- No
Roof
- Composition
School District
- Schertz-Cibolo-Universal City ISD
Source Sqft
- Appsl Dist
Style
- Two Story
- Contemporary
Total Tax
- 873.61
Utility Supplier Elec
- GVEC
Utility Supplier Grbge
- CITY
Utility Supplier Sewer
- CITY
Utility Supplier Water
- CITY
Views
- 61
Virtual Tour Url
- https://mls.ricoh360.com/b9edcb86-4f68-4b2f-af13-eebf621abff5/93122125-24f6-4f61-9ec4-e33c5d7f8c91
Water/Sewer
- Water System
- Sewer System
- City
Window Coverings
- All Remain
Year Built
- 2024
Property Location and Similar Properties