
- Ron Tate, Broker,CRB,CRS,GRI,REALTOR ®,SFR
- By Referral Realty
- Mobile: 210.861.5730
- Office: 210.479.3948
- Fax: 210.479.3949
- rontate@taterealtypro.com
Property Photos
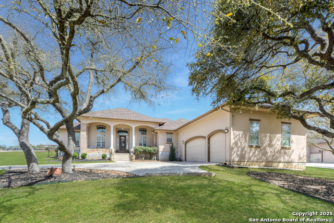

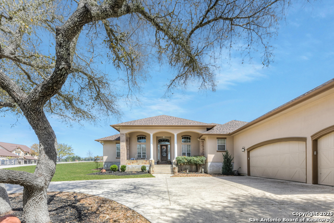
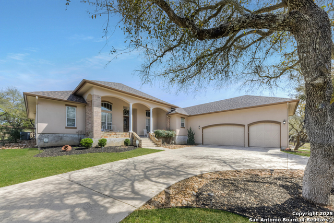
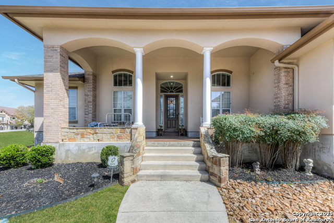
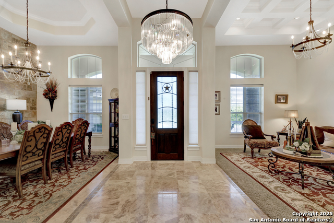
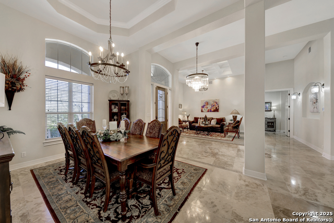
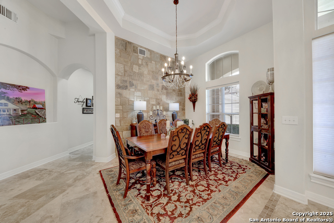
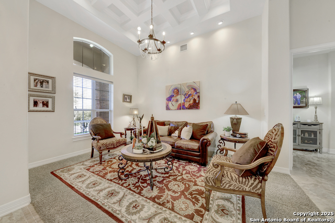
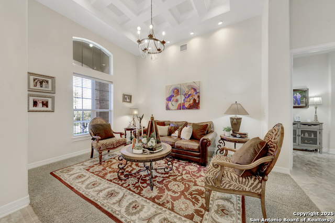
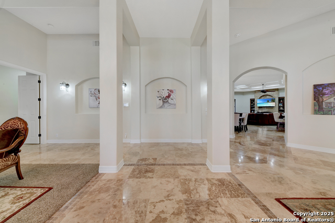
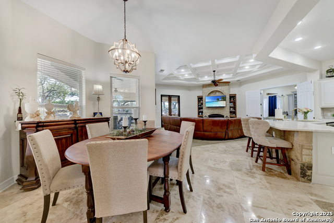
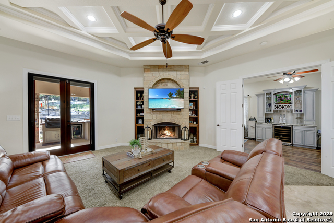
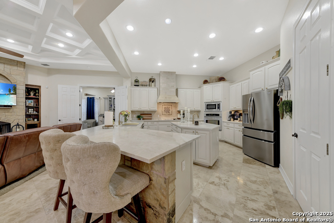
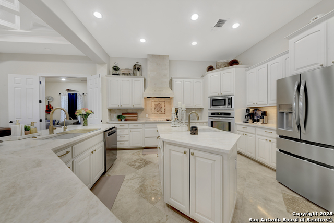
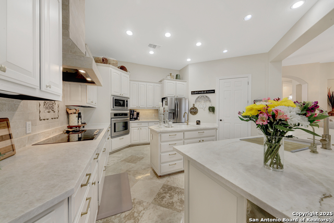
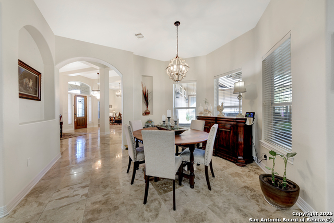
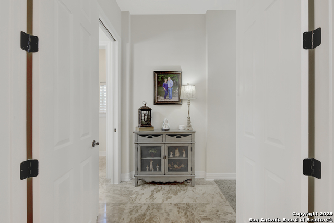
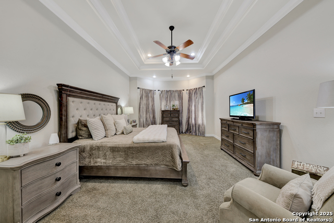
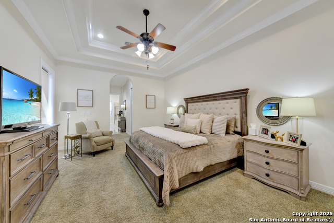
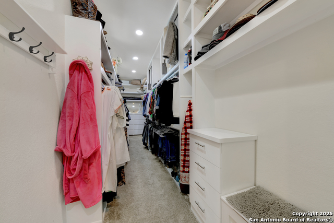
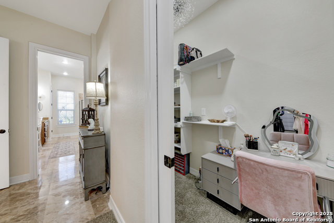
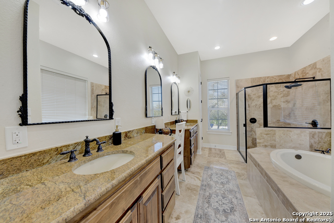
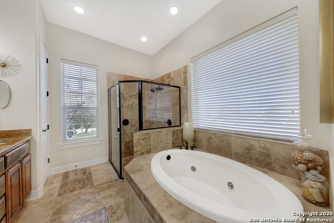
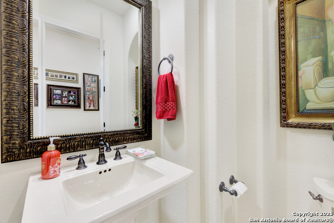
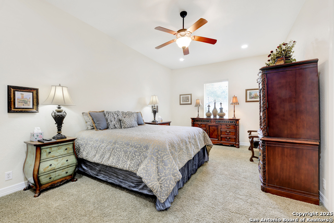
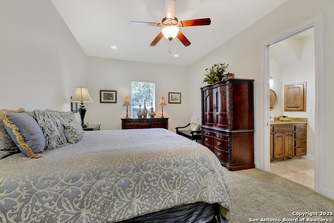
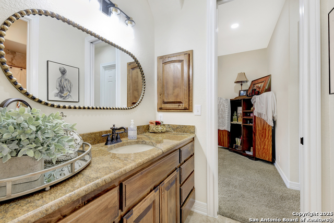
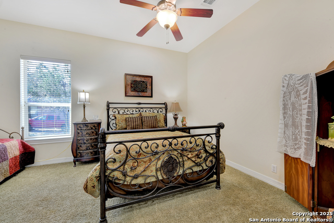
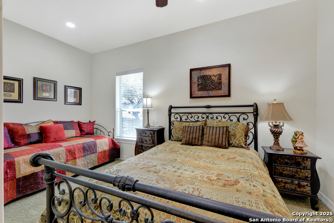
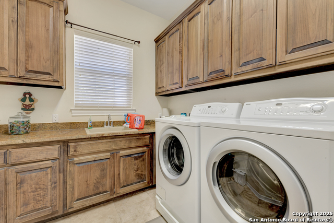
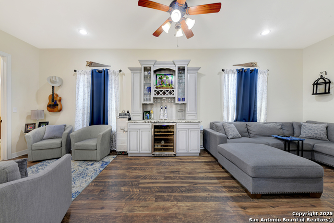
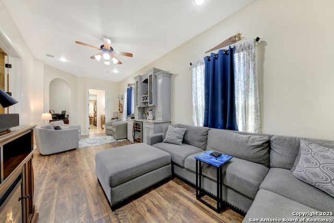
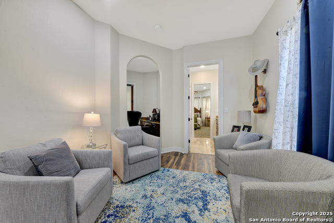
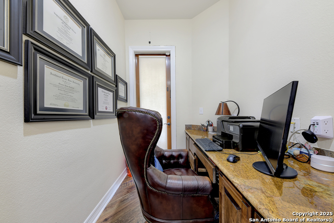
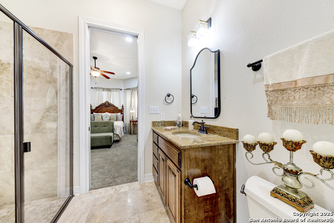
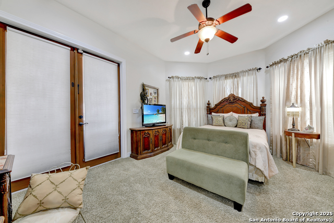
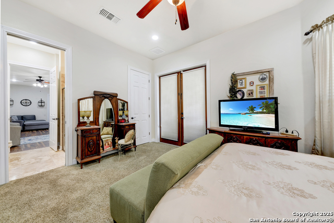
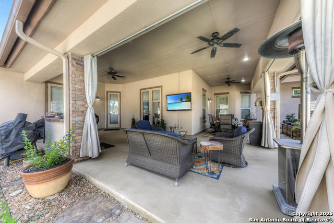
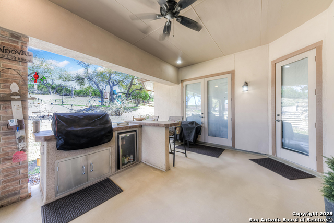
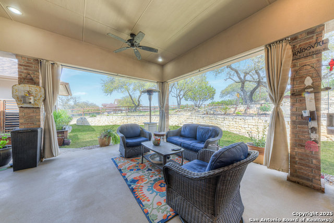
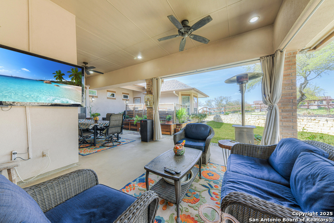
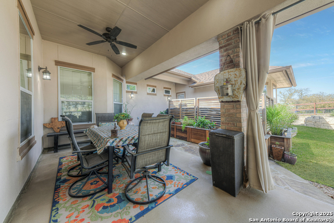
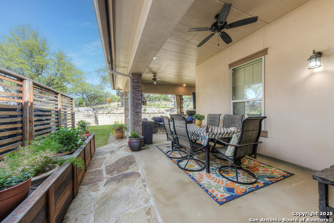
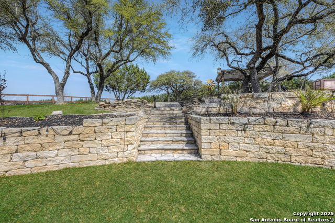
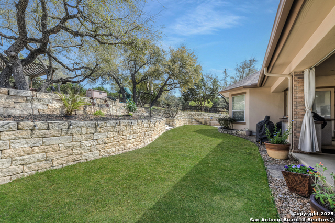
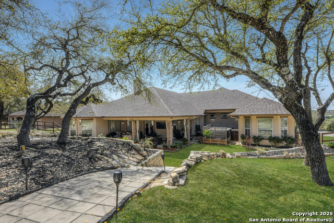
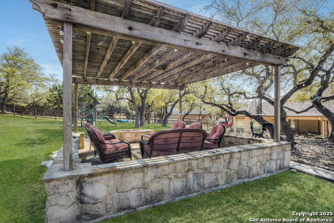
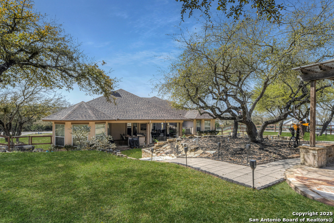
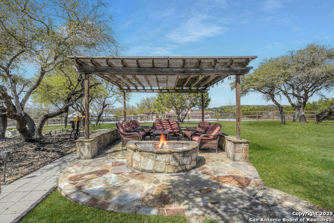
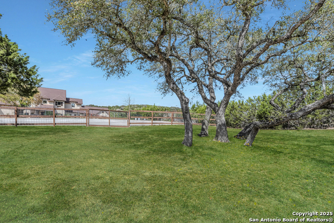
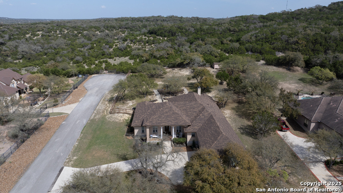
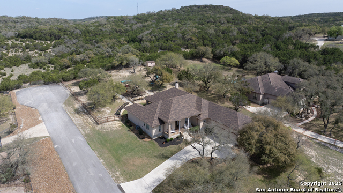
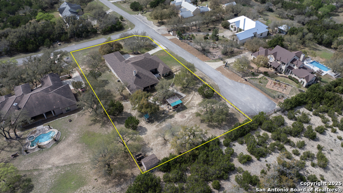
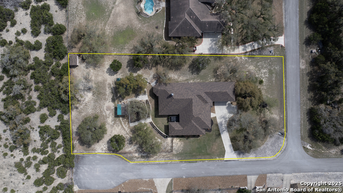










- MLS#: 1853515 ( Single Residential )
- Street Address: 115 Treeline Ridge
- Viewed: 10
- Price: $999,500
- Price sqft: $254
- Waterfront: No
- Year Built: 2007
- Bldg sqft: 3929
- Bedrooms: 4
- Total Baths: 4
- Full Baths: 3
- 1/2 Baths: 1
- Garage / Parking Spaces: 3
- Days On Market: 23
- Acreage: 1.09 acres
- Additional Information
- County: COMAL
- City: Spring Branch
- Zipcode: 78070
- Subdivision: River Crossing
- District: Comal
- Elementary School: Call District
- Middle School: Call District
- High School: Call District
- Provided by: Coldwell Banker D'Ann Harper
- Contact: Mary Hernandez
- (210) 842-1860

- DMCA Notice
-
DescriptionNestled in the well sought after neighborhood of River Crossing, this magnificent home offers an exceptional blend of luxury, comfort and natural beauty. This stunning residence exudes timeless elegance, with its impeccable craftsmanship, soaring ceilings, and expansive windows that invite an abundance of natural light. Upon entering, you'll be greeted by an open concept living and dining spaces where modern sophistication meets rustic charm. The gourmet kitchen, with top of the line finishes, custom cabinetry, and a spacious island, serves as the heart of the home. Perfect for both entertaining and everyday living. The family room, with its stone fireplace, seamlessly transitions to the outdoor living area, creating a harmonious connection with the outdoors. Enjoy movie nights in the comfortable media room. The first primary suite is a true sanctuary, offering a private retreat with a spa like bathroom, walk in closets, and its own quiet sitting area. The secondary primary features its on wing with access to the main indoor and outdoor living Additional bedrooms and bathrooms are equally luxurious, providing ample space for family and guests. Enjoy the expansive outdoor living that provides a tranquil escape with an outdoor kitchen, oversized hot tub and plenty of of space to enjoy quiet evenings.Take a stroll down to the private access to the Guadalupe exclusive to only to River Crossing Residence. This home represents a rare opportunity to own a piece of paradise an exquisite balance of elegance, privacy and nature.
Features
Possible Terms
- Conventional
- FHA
- VA
- Cash
Air Conditioning
- Two Central
Apprx Age
- 18
Builder Name
- Unknown
Construction
- Pre-Owned
Contract
- Exclusive Right To Sell
Days On Market
- 21
Dom
- 21
Elementary School
- Call District
Exterior Features
- 4 Sides Masonry
- Stucco
Fireplace
- One
- Family Room
Floor
- Carpeting
- Saltillo Tile
Foundation
- Slab
Garage Parking
- Three Car Garage
- Attached
- Side Entry
Heating
- Central
Heating Fuel
- Electric
High School
- Call District
Home Owners Association Fee
- 300
Home Owners Association Frequency
- Annually
Home Owners Association Mandatory
- Mandatory
Home Owners Association Name
- RIVER CROSSING HOA/DAMCE
Inclusions
- Ceiling Fans
- Chandelier
- Washer Connection
- Dryer Connection
- Cook Top
- Built-In Oven
- Self-Cleaning Oven
- Microwave Oven
- Disposal
- Dishwasher
- Ice Maker Connection
- Water Softener (owned)
- Wet Bar
- Garage Door Opener
- Plumb for Water Softener
- Solid Counter Tops
- Custom Cabinets
- Private Garbage Service
Instdir
- North 281. Left on 46
- right into RIver Crossing Subdivision
Interior Features
- Three Living Area
- Separate Dining Room
- Eat-In Kitchen
- Two Eating Areas
- Island Kitchen
- Breakfast Bar
- Walk-In Pantry
- Study/Library
- Media Room
- Utility Room Inside
- Secondary Bedroom Down
- 1st Floor Lvl/No Steps
- High Ceilings
- Open Floor Plan
- Cable TV Available
- All Bedrooms Downstairs
- Walk in Closets
Kitchen Length
- 17
Legal Desc Lot
- 393
Legal Description
- River Crossing 2
- Lot 393
Middle School
- Call District
Multiple HOA
- No
Neighborhood Amenities
- Tennis
- Park/Playground
- Jogging Trails
- Sports Court
- BBQ/Grill
- Basketball Court
- Lake/River Park
- Other - See Remarks
Occupancy
- Owner
Owner Lrealreb
- No
Ph To Show
- 2102222227
Possession
- Closing/Funding
Property Type
- Single Residential
Roof
- Composition
School District
- Comal
Source Sqft
- Appsl Dist
Style
- One Story
- Traditional
- Texas Hill Country
Total Tax
- 14546
Views
- 10
Water/Sewer
- Aerobic Septic
Window Coverings
- Some Remain
Year Built
- 2007
Property Location and Similar Properties