
- Ron Tate, Broker,CRB,CRS,GRI,REALTOR ®,SFR
- By Referral Realty
- Mobile: 210.861.5730
- Office: 210.479.3948
- Fax: 210.479.3949
- rontate@taterealtypro.com
Property Photos
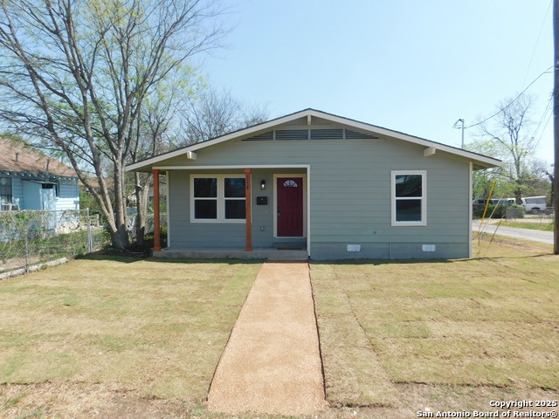

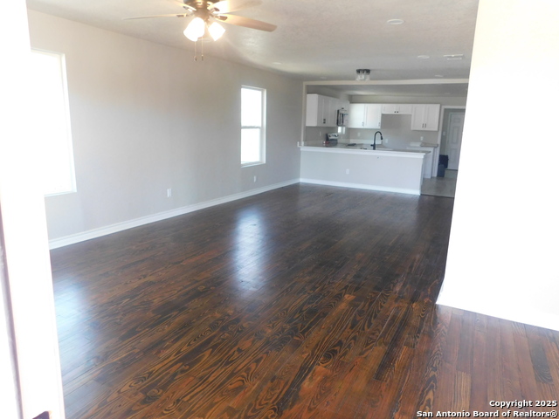
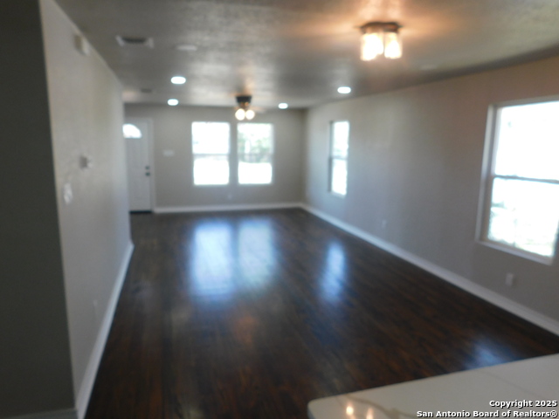
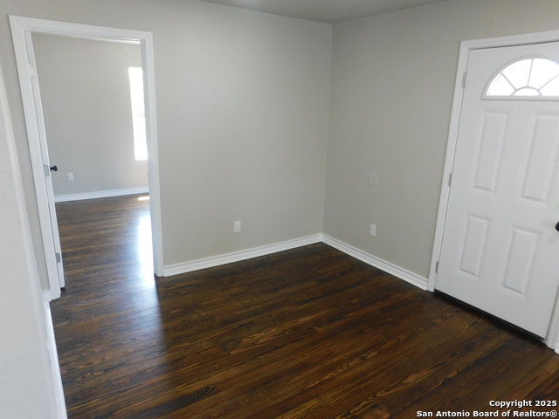
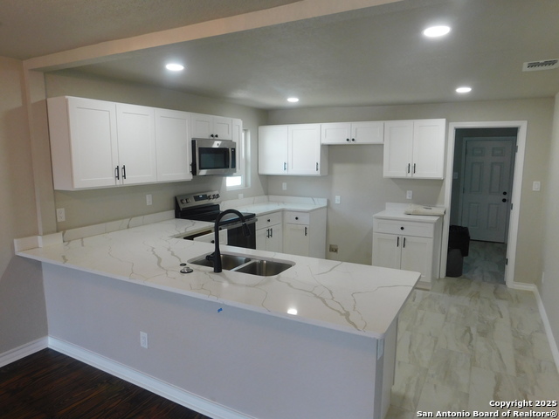
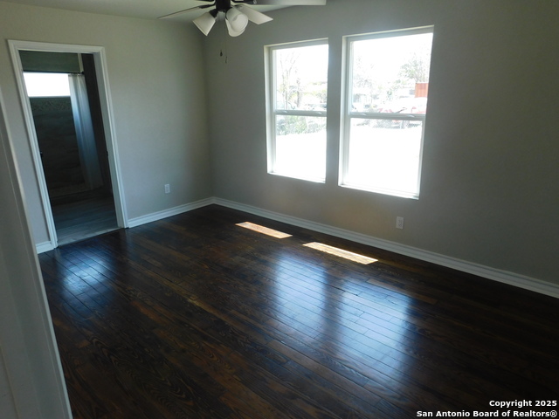
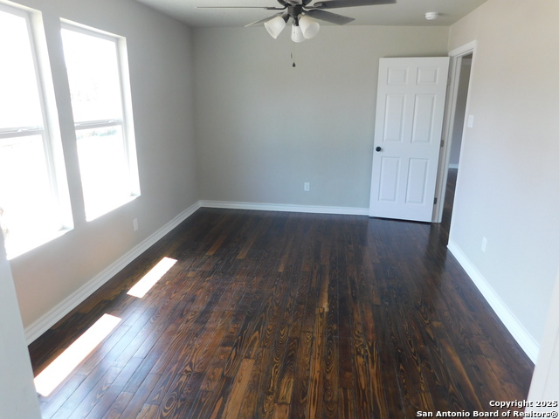
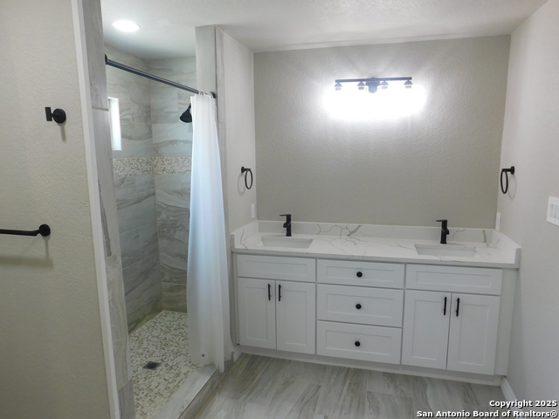
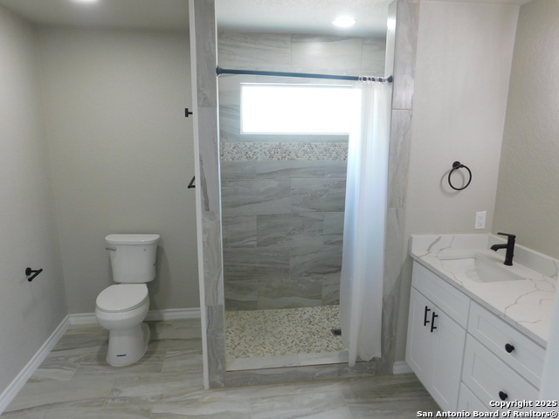
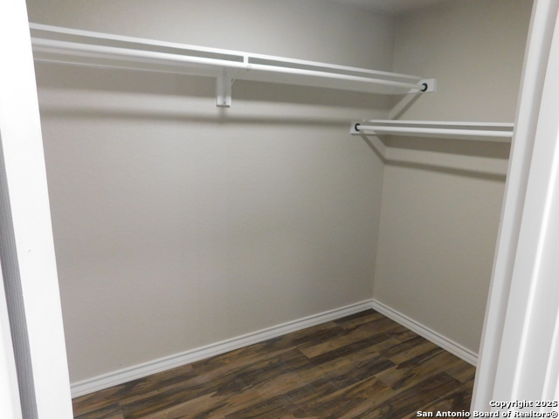
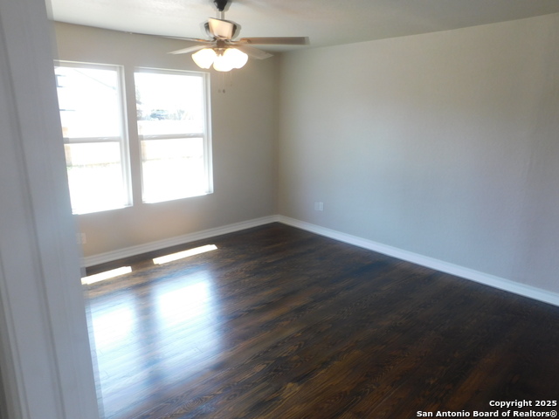
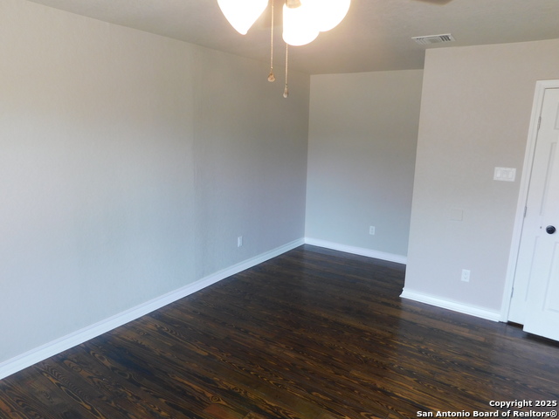
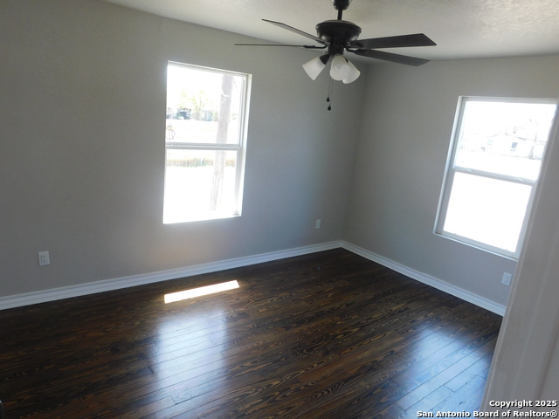
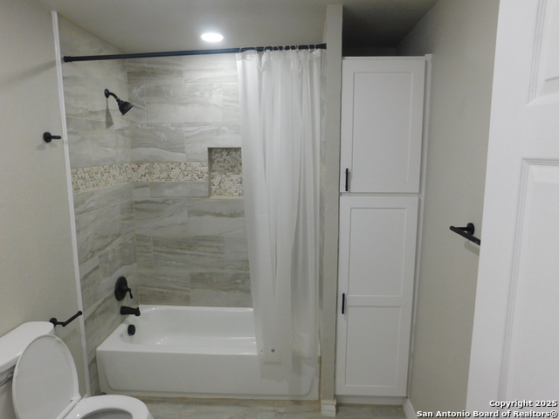
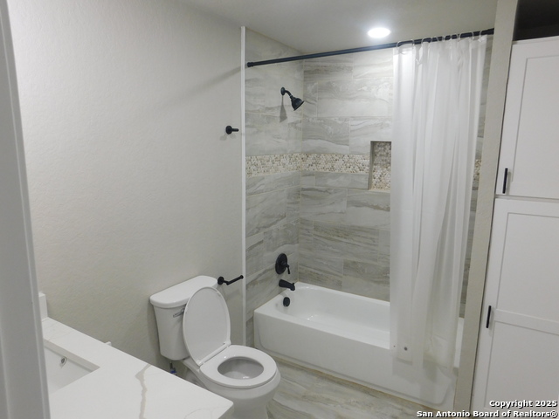
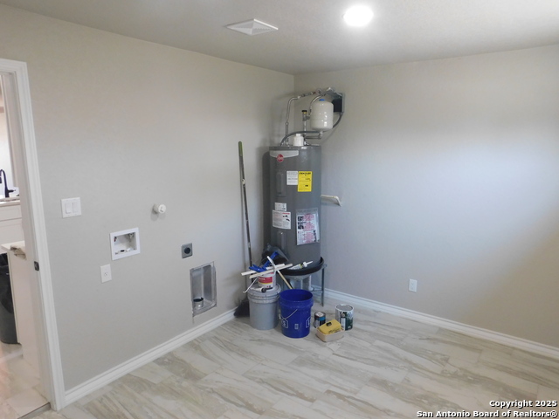
















- MLS#: 1853498 ( Single Residential )
- Street Address: 1118 Saint James
- Viewed: 45
- Price: $285,900
- Price sqft: $189
- Waterfront: No
- Year Built: 1938
- Bldg sqft: 1516
- Bedrooms: 3
- Total Baths: 2
- Full Baths: 2
- Garage / Parking Spaces: 1
- Days On Market: 210
- Additional Information
- County: BEXAR
- City: San Antonio
- Zipcode: 78202
- Subdivision: Dignowity
- District: San Antonio I.S.D.
- Elementary School: Washington
- Middle School: Tafolla
- High School: Brackenridge
- Provided by: Home Team of America
- Contact: Stephen Luman
- (210) 389-6467

- DMCA Notice
-
DescriptionImproved Price Instant Equity. Home just appraised for $300,000 Welcome to a beautifully renovated residence in the heart of historic Dignowity Hill. This 3 bedroom, 2 bathroom home offers the perfect blend of modern upgrades and classic charm. This home has undergone a comprehensive renovation. Enjoy peace of mind with a new foundation, updated electrical, plumbing, and HVAC systems. The kitchen and bathrooms have been completely remodeled with elegant tile flooring, creating a fresh, modern look while preserving the historic charm with the original wood floors throughout the remaining living areas maintaining the home's timeless character. Nestled in the vibrant Dignowity Hill neighborhood, you're just minutes away from downtown San Antonio, local eateries, and cultural attractions. Additionally, the home's proximity to Fort Sam Houston and major roadways Interstate 35, Interstate 10, and US 281 ensures an easy and convenient commute. Experience modern comforts within a storied historic setting. Schedule your showing today to see how this home perfectly marries contemporary living with classic San Antonio charm.
Features
Possible Terms
- Conventional
- FHA
Air Conditioning
- One Central
Apprx Age
- 87
Block
- C1
Builder Name
- Unk
Construction
- Pre-Owned
Contract
- Exclusive Agency
Days On Market
- 196
Currently Being Leased
- No
Dom
- 196
Elementary School
- Washington
Exterior Features
- Siding
Fireplace
- Not Applicable
Floor
- Ceramic Tile
- Wood
Garage Parking
- None/Not Applicable
Heating
- Central
Heating Fuel
- Electric
High School
- Brackenridge
Home Owners Association Mandatory
- None
Home Faces
- West
Inclusions
- Ceiling Fans
- Washer Connection
- Dryer Connection
- Microwave Oven
- Stove/Range
- Disposal
- Ice Maker Connection
- Smoke Alarm
- Electric Water Heater
- City Garbage service
Instdir
- IH 35 to New Braunfels St. Left on New Braunfels then take a Rt on Burleson and a Right on St. James
Interior Features
- One Living Area
- Liv/Din Combo
- Breakfast Bar
- Utility Room Inside
- Open Floor Plan
- Laundry Room
- Walk in Closets
- Attic - Storage Only
Kitchen Length
- 12
Legal Description
- Ncb 1008 Blk C1 Lot S 46.45 Ft Of 1 & 2
Lot Description
- Corner
Lot Improvements
- Street Paved
- City Street
Middle School
- Tafolla
Miscellaneous
- None/not applicable
Neighborhood Amenities
- Park/Playground
Occupancy
- Vacant
Owner Lrealreb
- Yes
Ph To Show
- 210-222-2227
Possession
- Closing/Funding
Property Type
- Single Residential
Recent Rehab
- Yes
Roof
- Composition
School District
- San Antonio I.S.D.
Source Sqft
- Appsl Dist
Style
- One Story
- Traditional
Total Tax
- 4861
Utility Supplier Elec
- CPS Energy
Utility Supplier Grbge
- City
Utility Supplier Sewer
- City
Utility Supplier Water
- SAWS
Views
- 45
Water/Sewer
- City
Window Coverings
- All Remain
Year Built
- 1938
Property Location and Similar Properties