
- Ron Tate, Broker,CRB,CRS,GRI,REALTOR ®,SFR
- By Referral Realty
- Mobile: 210.861.5730
- Office: 210.479.3948
- Fax: 210.479.3949
- rontate@taterealtypro.com
Property Photos
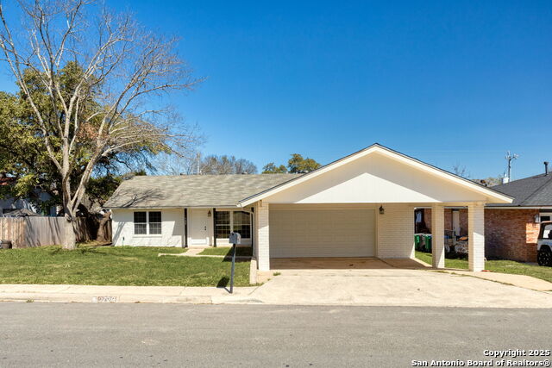

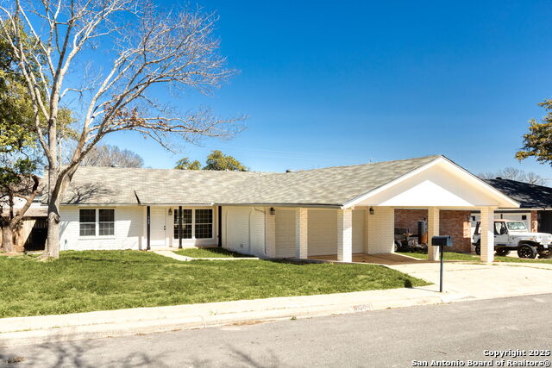
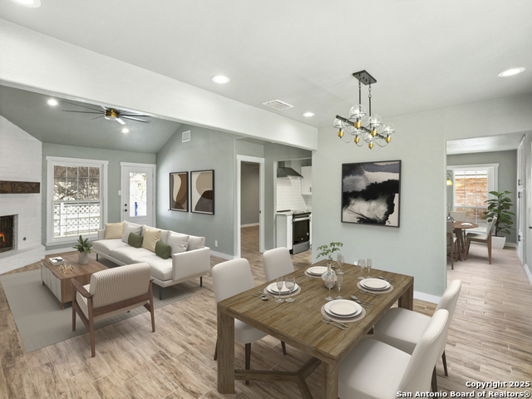
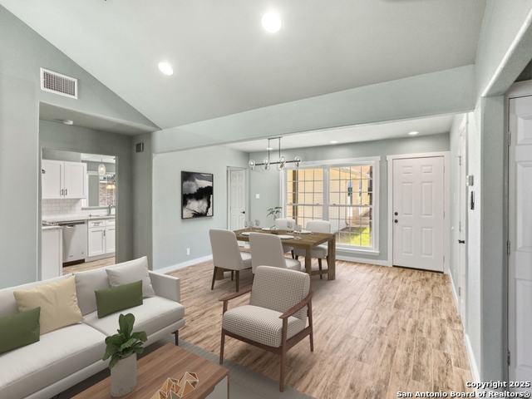
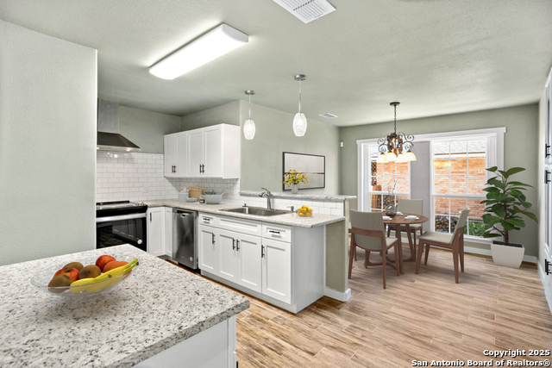
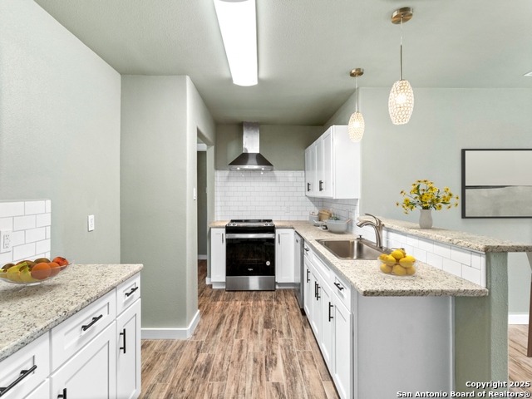
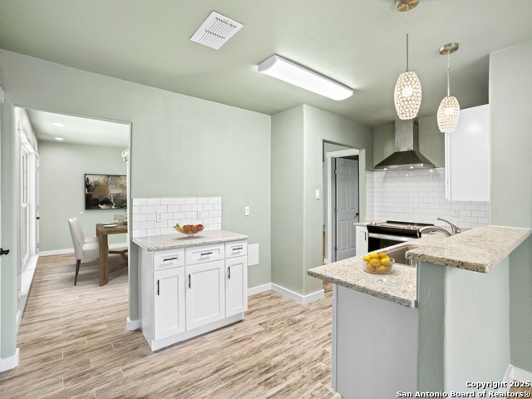
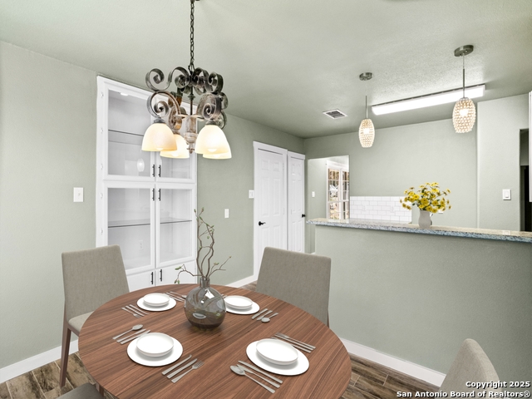
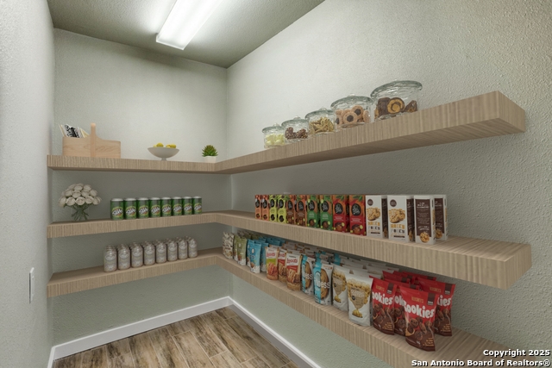
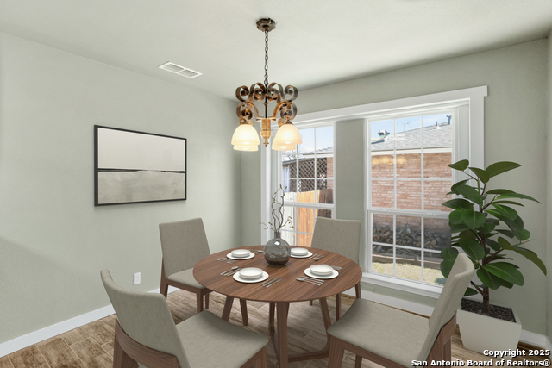
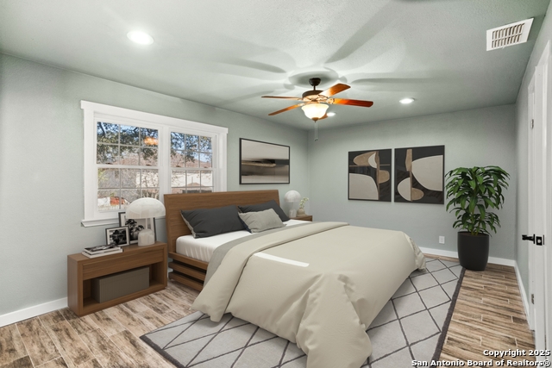
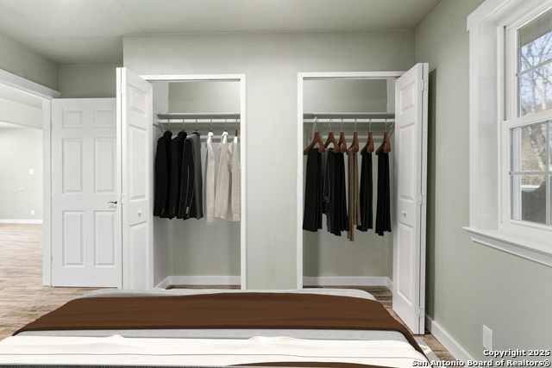
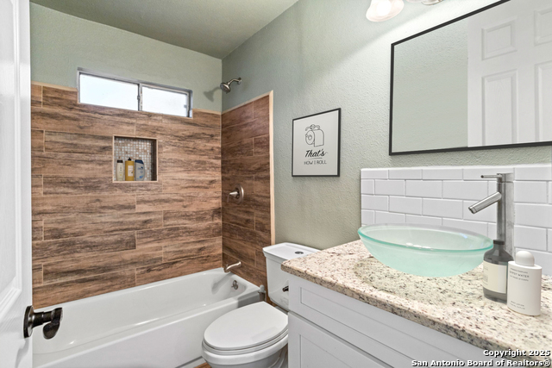
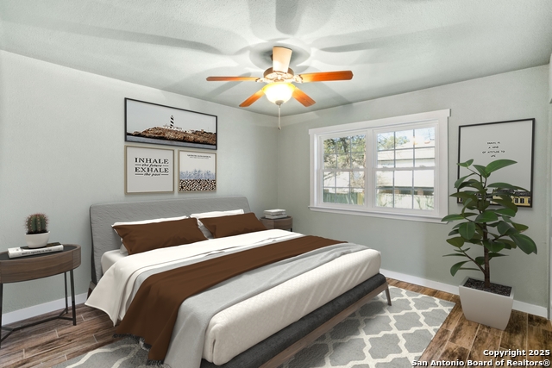
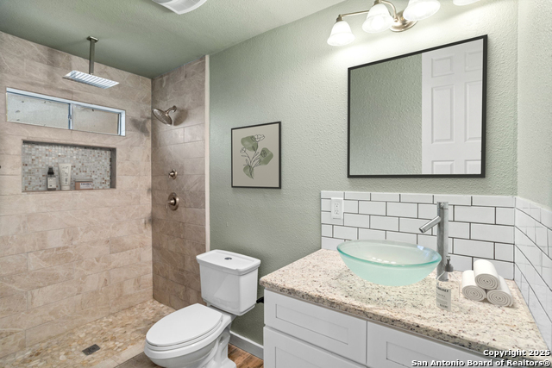

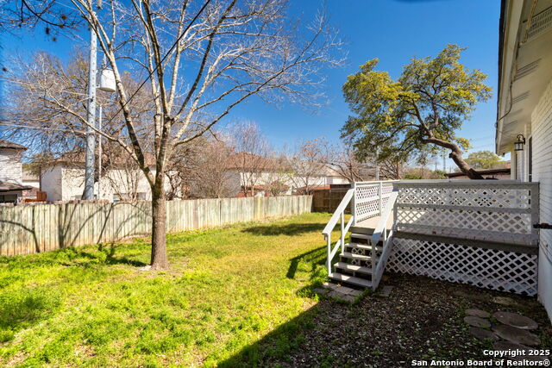
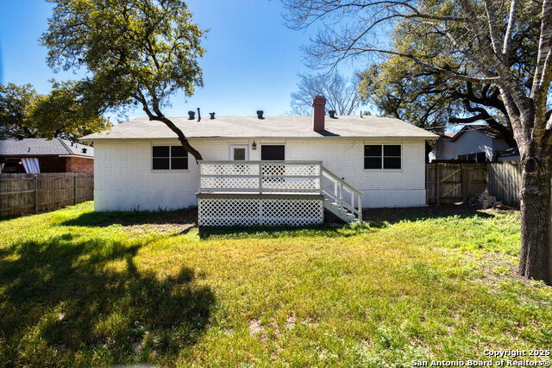
- MLS#: 1853493 ( Single Residential )
- Street Address: 2723 Woodline
- Viewed: 27
- Price: $299,000
- Price sqft: $197
- Waterfront: No
- Year Built: 1979
- Bldg sqft: 1521
- Bedrooms: 3
- Total Baths: 2
- Full Baths: 2
- Garage / Parking Spaces: 2
- Days On Market: 72
- Additional Information
- County: BEXAR
- City: San Antonio
- Zipcode: 78251
- Subdivision: Timber Ridge
- District: Northside
- Elementary School: Carlos Coon Ele
- Middle School: Jordan
- High School: Warren
- Provided by: The Real Estate Office San Antonio LLC
- Contact: Joseph Fugate
- (210) 444-2899

- DMCA Notice
-
DescriptionWelcome to 2723 Woodline St, a beautifully updated home that's ready for its next owner! This 3 bedroom, 2 bath home has been completely refreshed to meet modern real estate standards, making it both stylish and functional. The open living room features soaring ceilings and a cozy fireplace, creating the perfect spot to unwind. The kitchen is a standout, featuring natural stone countertops, a newly opened up pantry, and plenty of space to cook and entertain. The master suite is spacious, offering two closets and a sleek frosted glass door leading to the fully updated en suite bath. Throughout the home, you'll find luxury vinyl plank flooring, low E windows, and a designer light fixture in the dining area that adds a touch of elegance. Major updates include a recently installed HVAC system and roof, ensuring peace of mind for years to come. Step outside, and you'll love the elevated back deck, perfect for enjoying the view of the generously sized backyard. Need extra parking? The oversized carport, in addition to the two car garage, has you covered. This home is move in ready and waiting for you to make it your own! Schedule a showing today!
Features
Possible Terms
- Conventional
- FHA
- VA
- Cash
Air Conditioning
- One Central
Apprx Age
- 46
Block
- 15
Builder Name
- Unknown
Construction
- Pre-Owned
Contract
- Exclusive Right To Sell
Days On Market
- 33
Currently Being Leased
- No
Dom
- 33
Elementary School
- Carlos Coon Ele
Energy Efficiency
- 16+ SEER AC
- Programmable Thermostat
- 12"+ Attic Insulation
- Double Pane Windows
Exterior Features
- Brick
- 4 Sides Masonry
Fireplace
- One
Floor
- Ceramic Tile
Foundation
- Slab
Garage Parking
- Two Car Garage
Green Features
- Low Flow Commode
Heating
- Central
Heating Fuel
- Electric
High School
- Warren
Home Owners Association Mandatory
- None
Inclusions
- Ceiling Fans
- Chandelier
- Washer Connection
- Dryer Connection
- Stove/Range
Instdir
- Take Culebra to Rimrock to Windline
- to Woodline and it will be on your Right
Interior Features
- Liv/Din Combo
Legal Description
- Ncb 18820 Blk 15 Lot 6 (Timber Ridge Ut-5) "Timber Ridge" An
Lot Improvements
- Street Paved
- Curbs
- Sidewalks
- Streetlights
- Fire Hydrant w/in 500'
Middle School
- Jordan
Miscellaneous
- As-Is
Neighborhood Amenities
- None
Occupancy
- Vacant
Owner Lrealreb
- No
Ph To Show
- 2102222227
Possession
- Closing/Funding
Property Type
- Single Residential
Recent Rehab
- Yes
Roof
- Composition
School District
- Northside
Source Sqft
- Appsl Dist
Style
- One Story
Total Tax
- 5225.43
Utility Supplier Elec
- CPS
Utility Supplier Grbge
- CPS
Utility Supplier Sewer
- SAWS
Utility Supplier Water
- SAWS
Views
- 27
Water/Sewer
- Sewer System
Window Coverings
- All Remain
Year Built
- 1979
Property Location and Similar Properties