
- Ron Tate, Broker,CRB,CRS,GRI,REALTOR ®,SFR
- By Referral Realty
- Mobile: 210.861.5730
- Office: 210.479.3948
- Fax: 210.479.3949
- rontate@taterealtypro.com
Property Photos
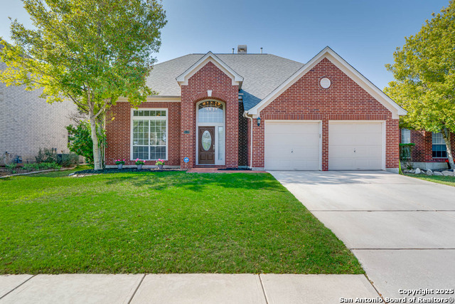

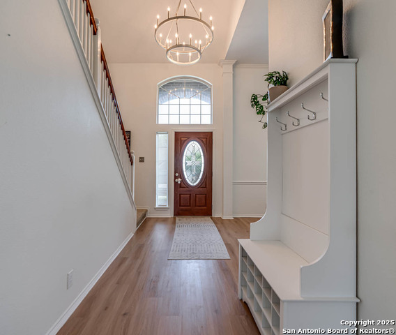
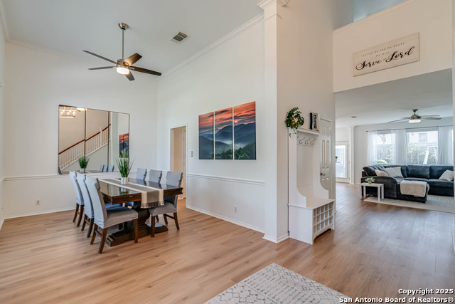
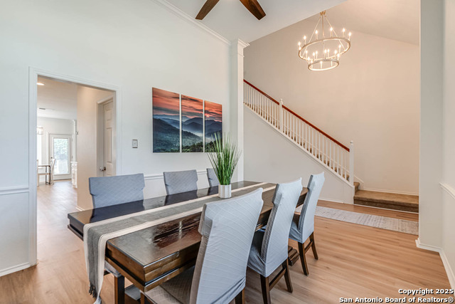
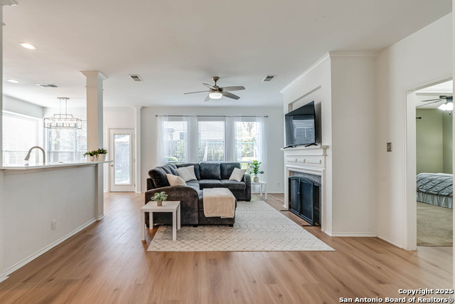
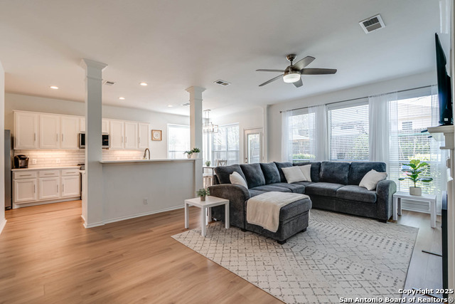
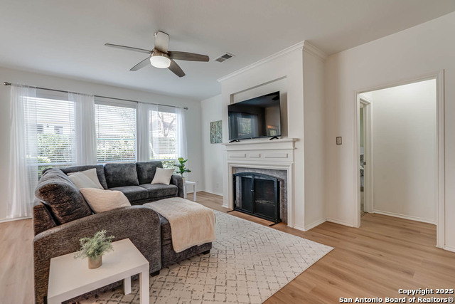
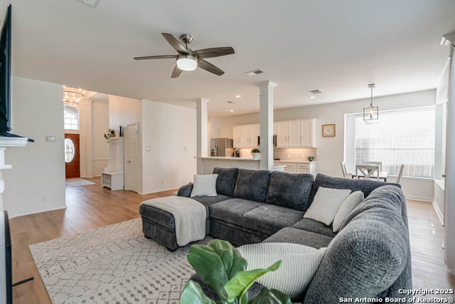
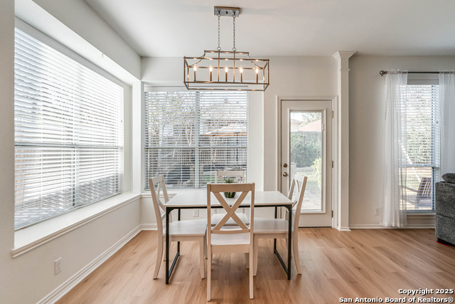
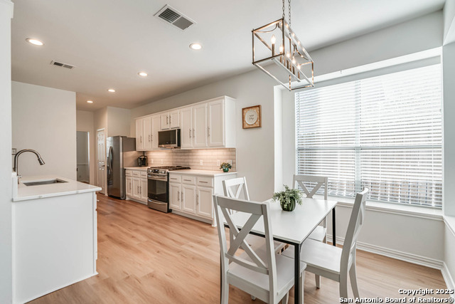
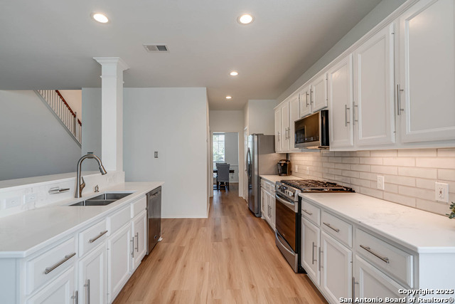
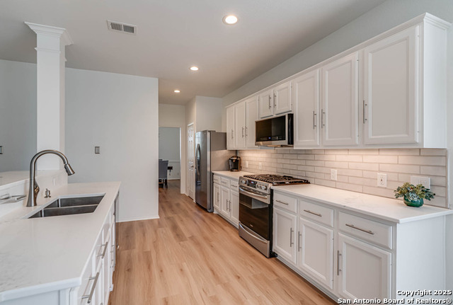
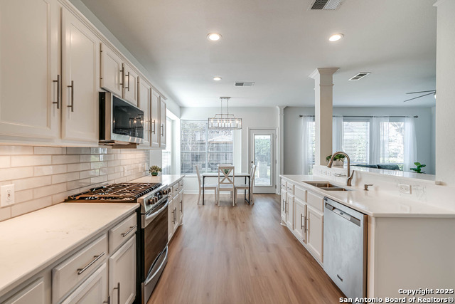
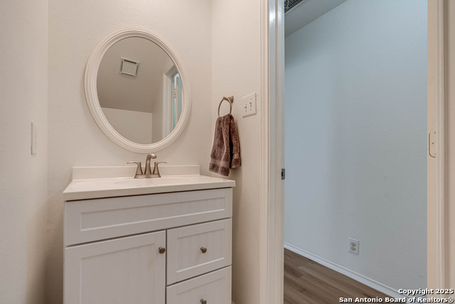
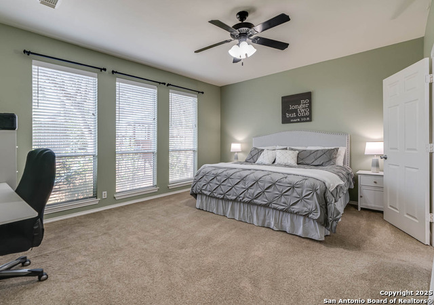
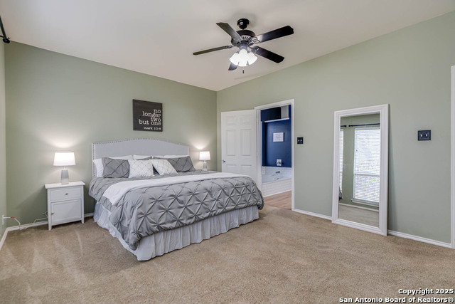
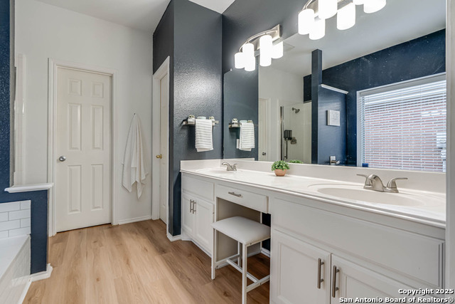
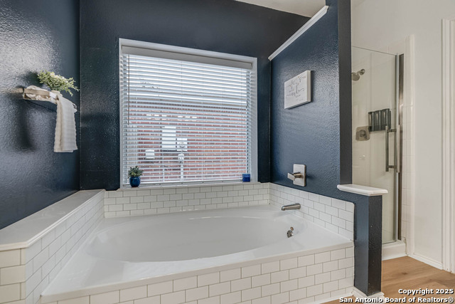
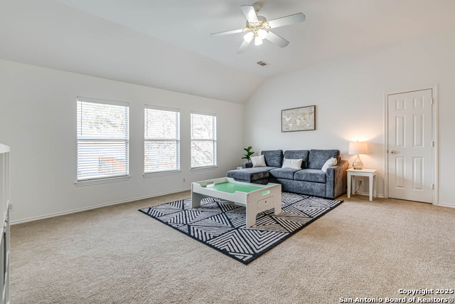
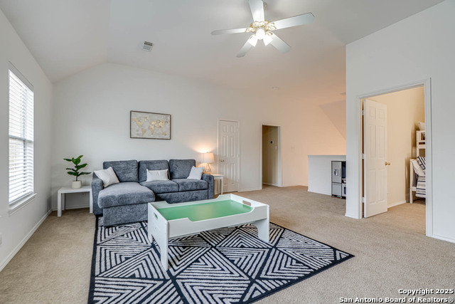
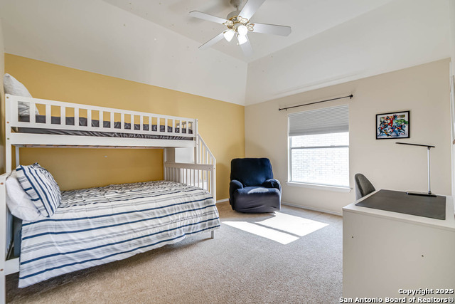
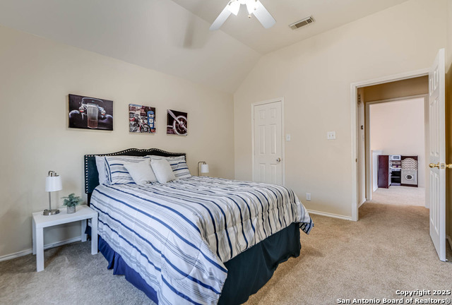
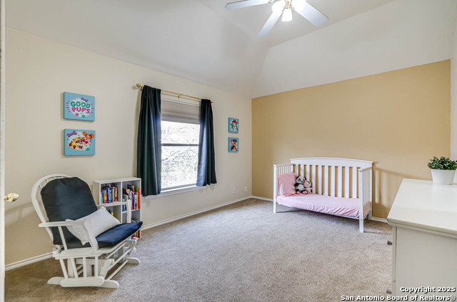
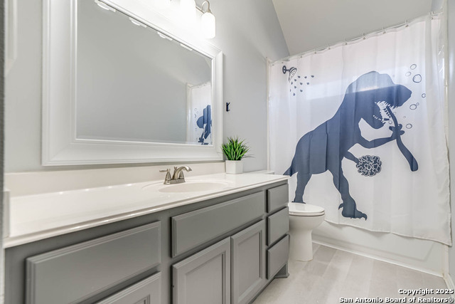
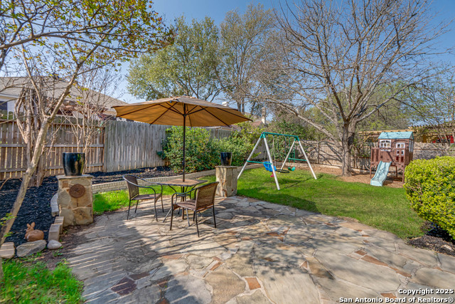
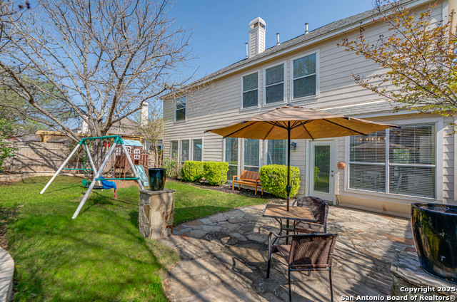
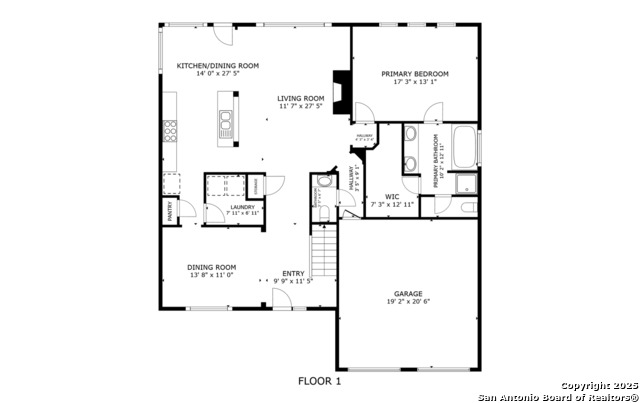
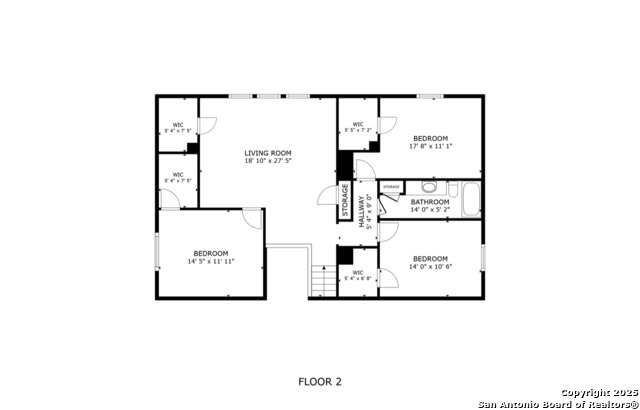
- MLS#: 1853450 ( Single Residential )
- Street Address: 9130 Brae Glen
- Viewed: 6
- Price: $429,000
- Price sqft: $154
- Waterfront: No
- Year Built: 1997
- Bldg sqft: 2790
- Bedrooms: 4
- Total Baths: 3
- Full Baths: 2
- 1/2 Baths: 1
- Garage / Parking Spaces: 2
- Days On Market: 24
- Additional Information
- County: BEXAR
- City: San Antonio
- Zipcode: 78249
- Subdivision: Oakridge Pointe
- District: Northside
- Elementary School: Steubing
- Middle School: Stinson Katherine
- High School: Louis D Brandeis
- Provided by: Keller Williams Legacy
- Contact: Kristin Bengoechea
- (210) 710-3884

- DMCA Notice
-
DescriptionStep into this beautifully updated home featuring brand new quartz kitchen countertops, gas cooking, and luxury vinyl plank flooring a perfect blend of modern style and everyday functionality. Located in the gated Oakridge Pointe community, residents enjoy exclusive access to a sparkling pool, pavilion, playground, and a private gate leading directly to the local elementary school. Convenience is key with this home's unbeatable location! Nestled near UTSA, Loop 1604, the Medical Center, Valero, and top shopping & dining, you'll love the easy access to major destinations. Plus, multiple backroad routes keep your commute smooth, avoiding the highway when needed. With 4 bedrooms, 2.5 baths, and a multipurpose loft, this home offers the perfect layout for a variety of lifestyles. Don't miss your chance to own a move in ready home in one of the area's most desirable communities! Schedule your showing today!
Features
Possible Terms
- Conventional
- FHA
- VA
- Cash
Air Conditioning
- Two Central
Apprx Age
- 28
Builder Name
- Perry
Construction
- Pre-Owned
Contract
- Exclusive Right To Sell
Days On Market
- 21
Currently Being Leased
- No
Dom
- 21
Elementary School
- Steubing
Exterior Features
- Brick
- Cement Fiber
Fireplace
- One
Floor
- Carpeting
- Vinyl
Foundation
- Slab
Garage Parking
- Two Car Garage
- Attached
Heating
- Central
Heating Fuel
- Natural Gas
High School
- Louis D Brandeis
Home Owners Association Fee
- 254.04
Home Owners Association Frequency
- Quarterly
Home Owners Association Mandatory
- Mandatory
Home Owners Association Name
- OAKRIDGE POINTE HOA
Home Faces
- North
Inclusions
- Ceiling Fans
- Washer Connection
- Dryer Connection
- Washer
- Dryer
- Microwave Oven
- Stove/Range
- Gas Cooking
- Dishwasher
Instdir
- Bandera Road to Brae Ridge Dr.
- Left on Brae Valley
- Right on Brae Glen
Interior Features
- One Living Area
- Separate Dining Room
- Eat-In Kitchen
- Island Kitchen
- Breakfast Bar
- Game Room
- Utility Room Inside
- High Ceilings
- Open Floor Plan
- Laundry Main Level
- Laundry Room
- Walk in Closets
- Attic - Pull Down Stairs
Kitchen Length
- 15
Legal Description
- NCB: 14614 BLK: 6 LOT: 3 (OAKRIDGE POINTE UT-2)
Lot Description
- Mature Trees (ext feat)
Lot Improvements
- Street Paved
- Curbs
- Sidewalks
- Streetlights
- Asphalt
Middle School
- Stinson Katherine
Multiple HOA
- No
Neighborhood Amenities
- Controlled Access
- Pool
- Clubhouse
- Park/Playground
- BBQ/Grill
Occupancy
- Owner
Owner Lrealreb
- No
Ph To Show
- 210-222-2227
Possession
- Negotiable
Property Type
- Single Residential
Recent Rehab
- Yes
Roof
- Composition
School District
- Northside
Source Sqft
- Appsl Dist
Style
- Two Story
- Traditional
Total Tax
- 8472.05
Water/Sewer
- Sewer System
Window Coverings
- Some Remain
Year Built
- 1997
Property Location and Similar Properties