
- Ron Tate, Broker,CRB,CRS,GRI,REALTOR ®,SFR
- By Referral Realty
- Mobile: 210.861.5730
- Office: 210.479.3948
- Fax: 210.479.3949
- rontate@taterealtypro.com
Property Photos
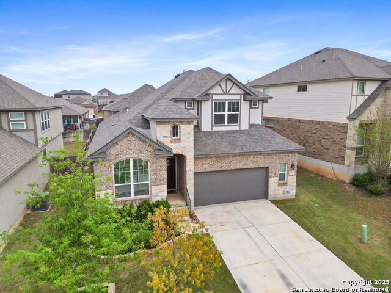

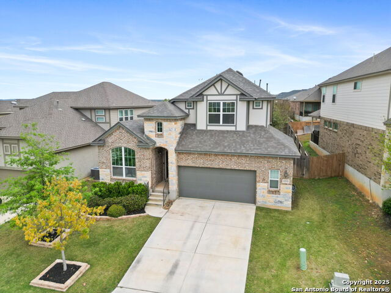
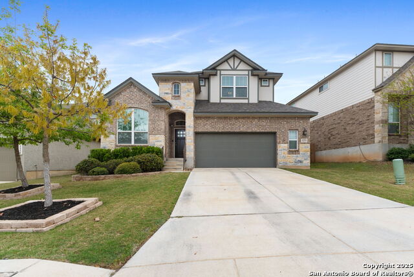
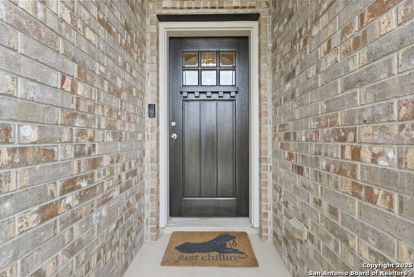
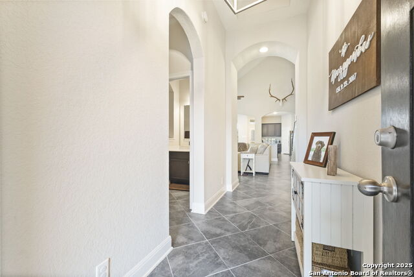
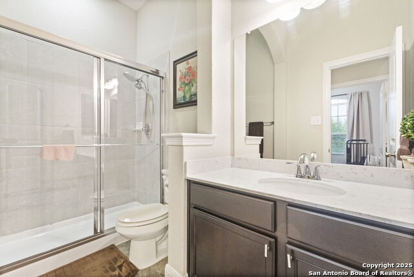
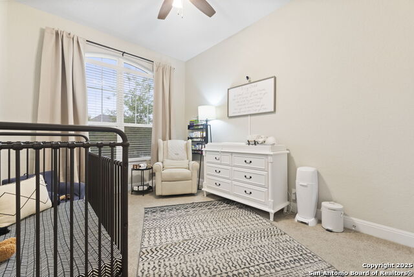
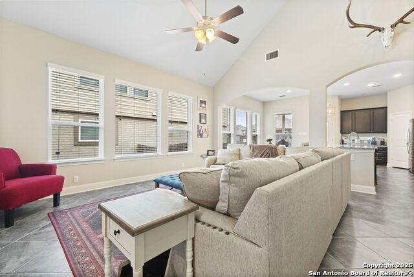
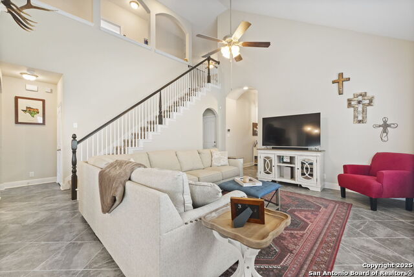
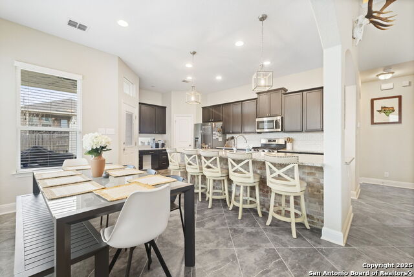

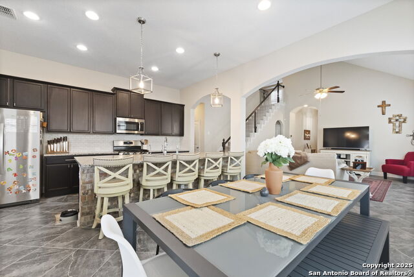
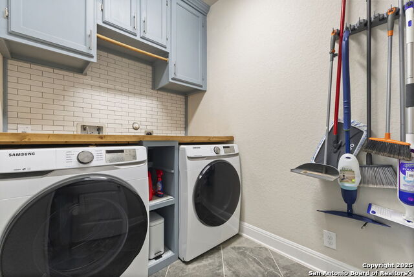
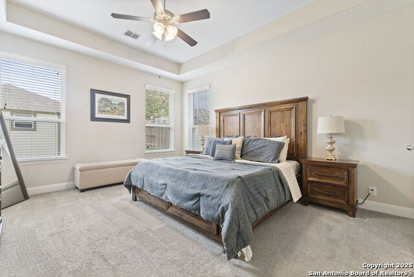
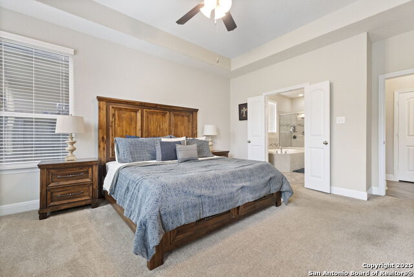
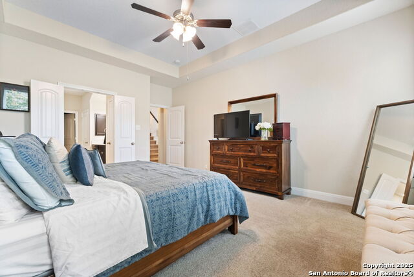
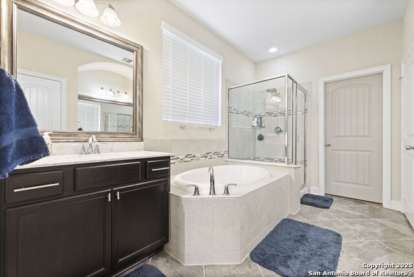
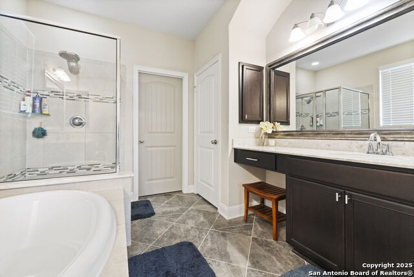
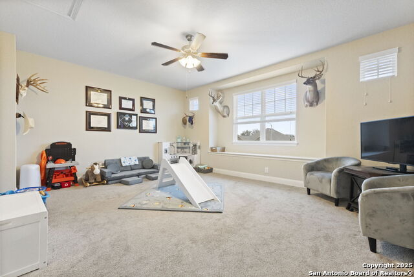

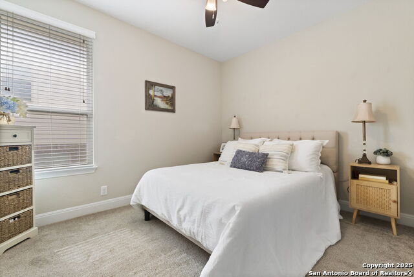
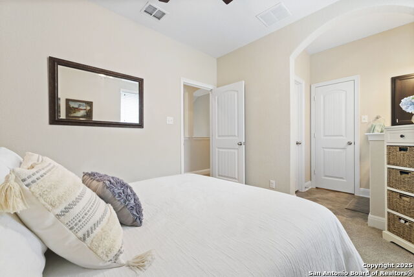
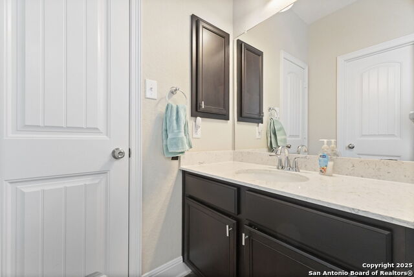
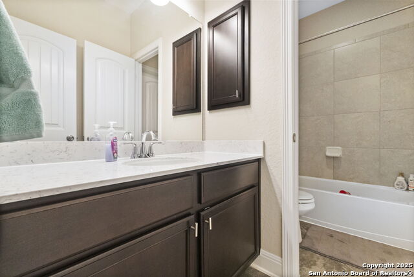
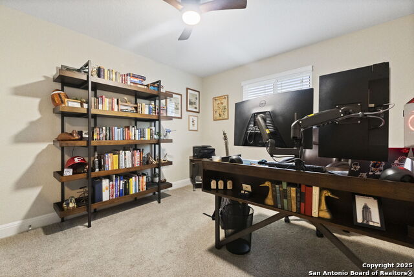
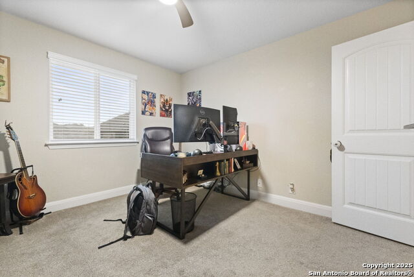
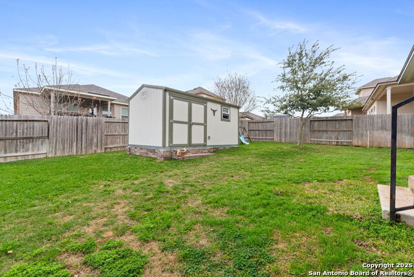
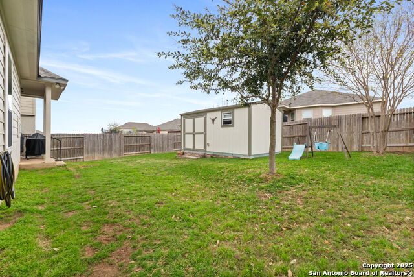
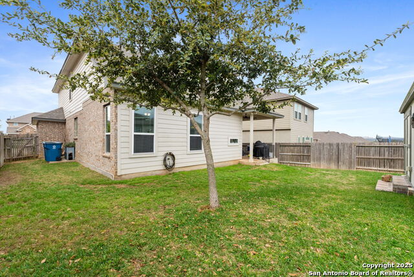
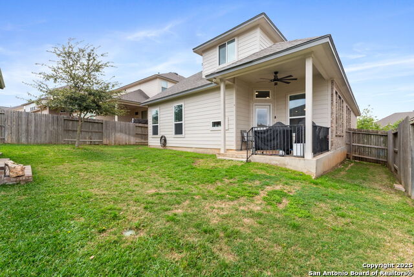
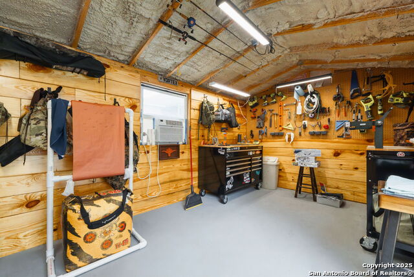
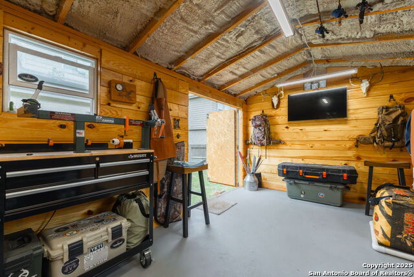
- MLS#: 1853447 ( Single Residential )
- Street Address: 22232 Akin Doe
- Viewed: 16
- Price: $420,000
- Price sqft: $169
- Waterfront: No
- Year Built: 2017
- Bldg sqft: 2482
- Bedrooms: 4
- Total Baths: 3
- Full Baths: 3
- Garage / Parking Spaces: 2
- Days On Market: 73
- Additional Information
- County: BEXAR
- City: San Antonio
- Zipcode: 78261
- Subdivision: Wortham Oaks
- District: Judson
- Elementary School: Wortham Oaks
- Middle School: Kitty Hawk
- High School: Veterans Memorial
- Provided by: BK Real Estate LLC
- Contact: Michael Evans
- (406) 224-1199

- DMCA Notice
-
DescriptionStep into a home where elegance meets effortless living. This stunning residence offers an expansive open floor plan that flows seamlessly from one space to the next, making it ideal for both lively gatherings and relaxed moments at home. The heart of the house is the kitchen, a culinary masterpiece featuring a breathtaking 12 foot island that doubles as a dining space, perfect for sharing meals and stories with loved ones. Retreat to the luxurious downstairs master suite, where tranquility reigns. The en suite bath feels like a spa experience, with separate vanities, a spacious shower, and a remarkable walk in closet that will impress even the most discerning. The custom utility room adds an extra touch of convenience with built in storage and generous counter space for folding laundry with ease. Upstairs, the home continues to impress with two additional bedrooms, a large attic perfect for stashing seasonal items, and a flexible game room ready to become whatever you need whether that's a home office, media room, or play area. A well appointed Jack and Jill bathroom serves the upstairs, with one of its entrances conveniently located just off the hallway. Additional highlights include a handy secondary bedroom on the main level, ideal for guests or family members, along with a full size bathroom for extra comfort. The exterior doesn't disappoint, offering a covered patio that invites relaxation and a fully insulated 10'x16' shed with electricity, perfect for hobbies, storage, or whatever you can imagine. A spacious 5 foot garage extension adds even more storage options or space for projects. The community is packed with amenities, including two inviting pools and a playground, perfect for families. With Wortham Oaks Elementary just down the street and a new middle school in the works, educational opportunities are right at your doorstep. Add to that the convenience of nearby dining, shopping, and gas stations, and it's clear this home is a rare gem. Don't miss your chance to claim this exceptional space as your own!
Features
Possible Terms
- Conventional
- FHA
- VA
- Cash
Air Conditioning
- One Central
Block
- 15
Builder Name
- CHESMAR
Construction
- Pre-Owned
Contract
- Exclusive Right To Sell
Days On Market
- 50
Dom
- 50
Elementary School
- Wortham Oaks
Exterior Features
- Brick
- Stone/Rock
- Stucco
- Cement Fiber
Fireplace
- Not Applicable
Floor
- Carpeting
- Ceramic Tile
Foundation
- Slab
Garage Parking
- Two Car Garage
Heating
- Central
Heating Fuel
- Electric
High School
- Veterans Memorial
Home Owners Association Fee
- 364.63
Home Owners Association Frequency
- Semi-Annually
Home Owners Association Mandatory
- Mandatory
Home Owners Association Name
- WORTHAM OAKS HOA
Home Faces
- West
- South
Inclusions
- Ceiling Fans
- Chandelier
- Washer Connection
- Dryer Connection
- Self-Cleaning Oven
- Microwave Oven
- Stove/Range
- Gas Cooking
- Disposal
- Dishwasher
- Ice Maker Connection
- Electric Water Heater
- Solid Counter Tops
Instdir
- EVANS RD TO WORTHAM OAKS BLVD. TURN RIGHT TO CARRIAGE CAPE. TURN RIGHT TO AKIN DOE
Interior Features
- Two Living Area
- Liv/Din Combo
- Eat-In Kitchen
- Island Kitchen
- Walk-In Pantry
- Game Room
- Utility Room Inside
- Secondary Bedroom Down
- High Ceilings
- Open Floor Plan
- Cable TV Available
- High Speed Internet
- Laundry Main Level
- Walk in Closets
- Attic - Access only
Kitchen Length
- 11
Legal Description
- CB 4913A (WORTHAM OAKS UT-5A & 6)
- BLOCK 15 LOT 9
Middle School
- Kitty Hawk
Multiple HOA
- No
Neighborhood Amenities
- Controlled Access
- Pool
- Clubhouse
- Park/Playground
- Jogging Trails
- Sports Court
- Bike Trails
- Basketball Court
Occupancy
- Owner
Owner Lrealreb
- No
Ph To Show
- 4062241199
Possession
- Closing/Funding
Property Type
- Single Residential
Roof
- Composition
School District
- Judson
Source Sqft
- Appsl Dist
Style
- Two Story
Total Tax
- 7148
Utility Supplier Elec
- CPS
Utility Supplier Gas
- CPS
Utility Supplier Sewer
- SAWS
Utility Supplier Water
- SAWS
Views
- 16
Water/Sewer
- Water System
- Sewer System
- City
Window Coverings
- Some Remain
Year Built
- 2017
Property Location and Similar Properties